Living con cornice del camino piastrellata - Foto e idee per arredare
Filtra anche per:
Budget
Ordina per:Popolari oggi
1 - 20 di 12.394 foto
1 di 3

Soggiorno con camino e Sala da Pranzo con open space, pavimentazione in parquet posato a correre, mobile tv su misura ed illuminazione Flos Mayday.
Ispirazione per un soggiorno contemporaneo di medie dimensioni e aperto con sala formale, pareti bianche, parquet chiaro, camino classico, cornice del camino piastrellata e pavimento marrone
Ispirazione per un soggiorno contemporaneo di medie dimensioni e aperto con sala formale, pareti bianche, parquet chiaro, camino classico, cornice del camino piastrellata e pavimento marrone

This modern farmhouse living room features a custom shiplap fireplace by Stonegate Builders, with custom-painted cabinetry by Carver Junk Company. The large rug pattern is mirrored in the handcrafted coffee and end tables, made just for this space.

The high beamed ceilings add to the spacious feeling of this luxury coastal home. Saltillo tiles and a large corner fireplace add to its warmth.
Idee per un ampio soggiorno mediterraneo aperto con angolo bar, pavimento in terracotta, camino ad angolo, cornice del camino piastrellata e pavimento arancione
Idee per un ampio soggiorno mediterraneo aperto con angolo bar, pavimento in terracotta, camino ad angolo, cornice del camino piastrellata e pavimento arancione

Photograph by Travis Peterson.
Ispirazione per un grande soggiorno chic aperto con pareti bianche, parquet chiaro, camino classico, cornice del camino piastrellata, sala formale, nessuna TV e pavimento marrone
Ispirazione per un grande soggiorno chic aperto con pareti bianche, parquet chiaro, camino classico, cornice del camino piastrellata, sala formale, nessuna TV e pavimento marrone

Modern Living Room
Idee per un soggiorno minimal di medie dimensioni e aperto con sala formale, pareti bianche, parquet chiaro, cornice del camino piastrellata, TV a parete e pavimento beige
Idee per un soggiorno minimal di medie dimensioni e aperto con sala formale, pareti bianche, parquet chiaro, cornice del camino piastrellata, TV a parete e pavimento beige
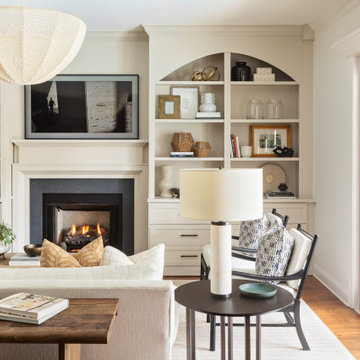
Ispirazione per un grande soggiorno tradizionale aperto con pareti bianche, pavimento in legno massello medio, camino classico, cornice del camino piastrellata, TV a parete e pavimento marrone

Upon entering the great room, the view of the beautiful Minnehaha Creek can be seen in the banks of picture windows. The former great room was traditional and set with dark wood that our homeowners hoped to lighten. We softened everything by taking the existing fireplace out and creating a transitional great stone wall for both the modern simplistic fireplace and the TV. Two seamless bookcases were designed to blend in with all the woodwork on either end of the fireplace and give flexibly to display special and meaningful pieces from our homeowners’ travels. The transitional refreshment of colors and vibe in this room was finished with a bronze Markos flush mount light fixture.
Susan Gilmore Photography

Brent Bingham Photography: http://www.brentbinghamphoto.com/
Esempio di un grande soggiorno moderno aperto con sala formale, pareti grigie, camino lineare Ribbon, cornice del camino piastrellata, nessuna TV, pavimento con piastrelle in ceramica e pavimento grigio
Esempio di un grande soggiorno moderno aperto con sala formale, pareti grigie, camino lineare Ribbon, cornice del camino piastrellata, nessuna TV, pavimento con piastrelle in ceramica e pavimento grigio

This elegant 2600 sf home epitomizes swank city living in the heart of Los Angeles. Originally built in the late 1970's, this Century City home has a lovely vintage style which we retained while streamlining and updating. The lovely bold bones created an architectural dream canvas to which we created a new open space plan that could easily entertain high profile guests and family alike.

This newly built Old Mission style home gave little in concessions in regards to historical accuracies. To create a usable space for the family, Obelisk Home provided finish work and furnishings but in needed to keep with the feeling of the home. The coffee tables bunched together allow flexibility and hard surfaces for the girls to play games on. New paint in historical sage, window treatments in crushed velvet with hand-forged rods, leather swivel chairs to allow “bird watching” and conversation, clean lined sofa, rug and classic carved chairs in a heavy tapestry to bring out the love of the American Indian style and tradition.
Original Artwork by Jane Troup
Photos by Jeremy Mason McGraw
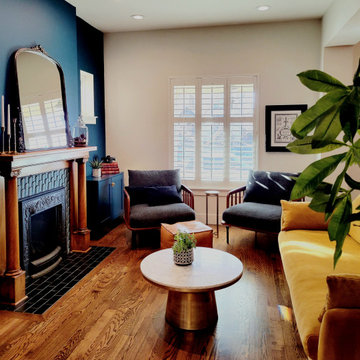
This Victorian city home was completely renovated with classic modern updates for an eclectic, luxe and swanky vibe. We kept the fireplace mantle but added new art deco tile, victorian insert face and metallic floor tile. We added floating shelves and painted the whole wall peacock blue to bring out the beauty of the original stained glass windows. The modern mustard velvet sofa and cage chairs added just the right balance
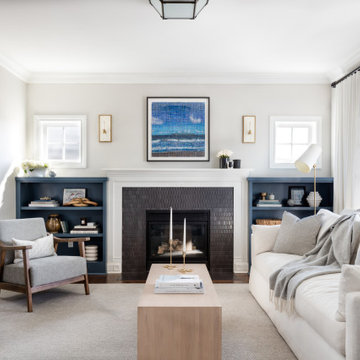
Ispirazione per un grande soggiorno classico chiuso con sala formale, pareti grigie, camino classico, cornice del camino piastrellata, nessuna TV, pavimento marrone e parquet scuro
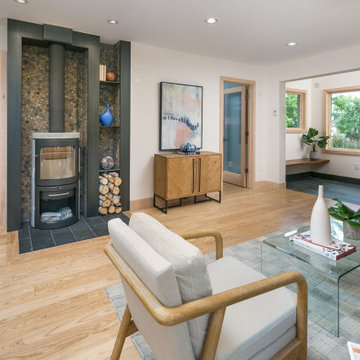
Living room with EPA rated wood burning stove, mudroom with Cherry bench, and ash hardwood and slate flooring.
Idee per un piccolo soggiorno minimal aperto con pareti beige, parquet chiaro, stufa a legna, cornice del camino piastrellata e pavimento beige
Idee per un piccolo soggiorno minimal aperto con pareti beige, parquet chiaro, stufa a legna, cornice del camino piastrellata e pavimento beige
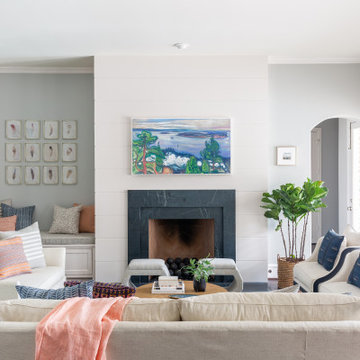
The first step in this living room update was to replace the dated mantel with a new soapstone fireplace surround.
We added modern shiplap for visual interest.
Because our clients like to entertain, we removed the dated built-ins beside the fireplace and added a bench to provide extra seating. We used performance fabrics throughout to make it family and pet-friendly.

OPEN FLOOR PLAN WITH MODERN SECTIONAL AND SWIVEL CHAIRS FOR LOTS OF SEATING
Esempio di un grande soggiorno classico aperto con pareti grigie, parquet chiaro, camino classico, cornice del camino piastrellata, TV a parete e pavimento grigio
Esempio di un grande soggiorno classico aperto con pareti grigie, parquet chiaro, camino classico, cornice del camino piastrellata, TV a parete e pavimento grigio
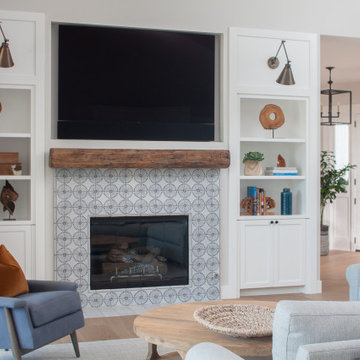
Hand-painted terracotta tiles add balance and detail to the fireplace wall - framing the firebox and balancing the TV above. Flanking shelving provides display space and practical storage.

Peter Landers
Ispirazione per un soggiorno chic di medie dimensioni con pareti rosa, pavimento in legno massello medio, camino classico, cornice del camino piastrellata, TV a parete e pavimento marrone
Ispirazione per un soggiorno chic di medie dimensioni con pareti rosa, pavimento in legno massello medio, camino classico, cornice del camino piastrellata, TV a parete e pavimento marrone
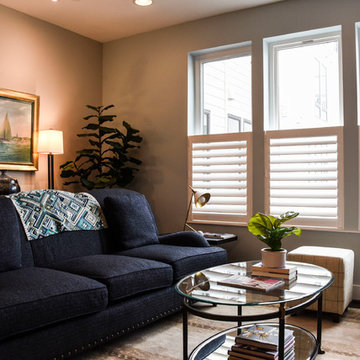
Casual Living Room
Photos by J.M. Giordono
Esempio di un soggiorno bohémian di medie dimensioni e aperto con pareti grigie, parquet scuro, cornice del camino piastrellata, TV a parete, pavimento marrone e camino lineare Ribbon
Esempio di un soggiorno bohémian di medie dimensioni e aperto con pareti grigie, parquet scuro, cornice del camino piastrellata, TV a parete, pavimento marrone e camino lineare Ribbon

360-Vip Photography - Dean Riedel
Schrader & Co - Remodeler
Foto di un soggiorno bohémian di medie dimensioni e aperto con pareti blu, parquet chiaro, camino classico, cornice del camino piastrellata, TV a parete e pavimento giallo
Foto di un soggiorno bohémian di medie dimensioni e aperto con pareti blu, parquet chiaro, camino classico, cornice del camino piastrellata, TV a parete e pavimento giallo
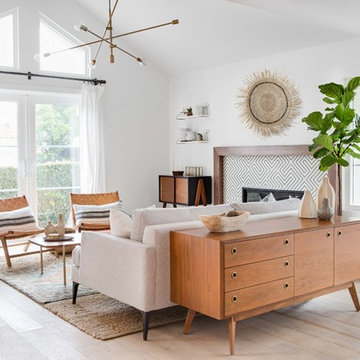
Chad Mellon Photographer
Foto di un soggiorno stile marino di medie dimensioni e aperto con sala formale, pareti bianche, parquet chiaro, camino classico, nessuna TV, cornice del camino piastrellata e pavimento beige
Foto di un soggiorno stile marino di medie dimensioni e aperto con sala formale, pareti bianche, parquet chiaro, camino classico, nessuna TV, cornice del camino piastrellata e pavimento beige
Living con cornice del camino piastrellata - Foto e idee per arredare
1


