Living con cornice del camino piastrellata e travi a vista - Foto e idee per arredare
Filtra anche per:
Budget
Ordina per:Popolari oggi
1 - 20 di 634 foto
1 di 3
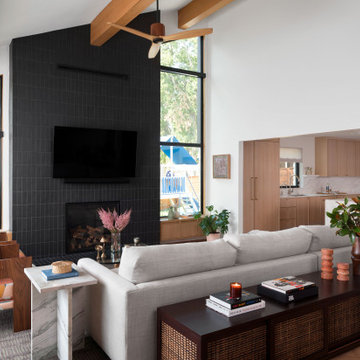
Beautiful open living room with ceiling beams and fireplace.
Ispirazione per un soggiorno classico aperto con parquet chiaro, camino classico, cornice del camino piastrellata, TV a parete e travi a vista
Ispirazione per un soggiorno classico aperto con parquet chiaro, camino classico, cornice del camino piastrellata, TV a parete e travi a vista
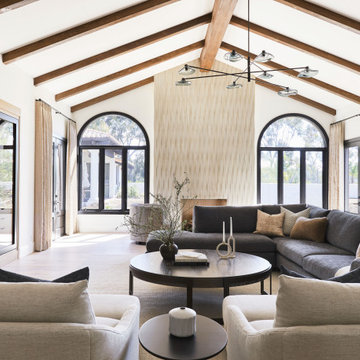
Esempio di un grande soggiorno chic con camino classico, cornice del camino piastrellata, parete attrezzata e travi a vista
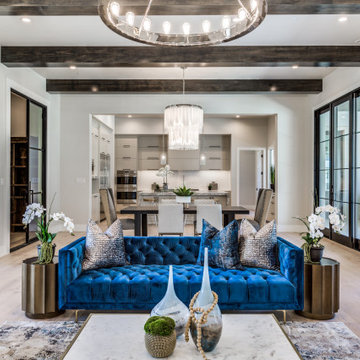
Large and spacious living room/family room with modern styled chandeliers, hardwood flooring, wood beam ceilings, and large windows.
Esempio di un grande soggiorno minimalista aperto con sala formale, pareti bianche, parquet chiaro, camino classico, cornice del camino piastrellata e travi a vista
Esempio di un grande soggiorno minimalista aperto con sala formale, pareti bianche, parquet chiaro, camino classico, cornice del camino piastrellata e travi a vista
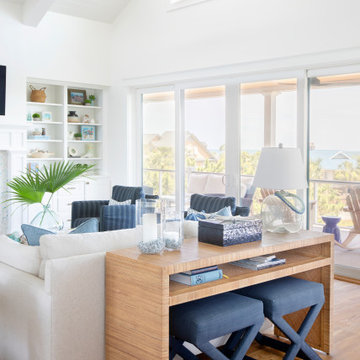
This stylish coastal family room is open to the kitchen and dining space for maximum entertaining flow. A wall of French doors open to a covered porch with views of the Atlantic Ocean.

Idee per un soggiorno moderno aperto con sala formale, camino lineare Ribbon, cornice del camino piastrellata, TV a parete e travi a vista

Idee per un soggiorno costiero chiuso con libreria, pareti blu, parquet scuro, camino classico, cornice del camino piastrellata, travi a vista e soffitto in perlinato

DreamDesign®49 is a modern lakefront Anglo-Caribbean style home in prestigious Pablo Creek Reserve. The 4,352 SF plan features five bedrooms and six baths, with the master suite and a guest suite on the first floor. Most rooms in the house feature lake views. The open-concept plan features a beamed great room with fireplace, kitchen with stacked cabinets, California island and Thermador appliances, and a working pantry with additional storage. A unique feature is the double staircase leading up to a reading nook overlooking the foyer. The large master suite features James Martin vanities, free standing tub, huge drive-through shower and separate dressing area. Upstairs, three bedrooms are off a large game room with wet bar and balcony with gorgeous views. An outdoor kitchen and pool make this home an entertainer's dream.

Immagine di un soggiorno mediterraneo con sala formale, pareti bianche, camino classico, cornice del camino piastrellata, nessuna TV, travi a vista e soffitto a volta

The living room features a beautiful 60" linear fireplace surrounded by large format tile, a 14' tray ceiling with exposed white oak beams, built-in lower cabinets with white oak floating shelves and large 10' tall glass sliding doors

Interior Design Scottsdale
Foto di un soggiorno chic con pareti bianche, pavimento in legno massello medio, camino classico, pavimento marrone, travi a vista, soffitto a volta, soffitto in legno e cornice del camino piastrellata
Foto di un soggiorno chic con pareti bianche, pavimento in legno massello medio, camino classico, pavimento marrone, travi a vista, soffitto a volta, soffitto in legno e cornice del camino piastrellata

Ispirazione per un grande soggiorno boho chic aperto con pareti bianche, parquet chiaro, camino lineare Ribbon, cornice del camino piastrellata, pavimento beige e travi a vista

New home construction material selections, custom furniture, accessories, and window coverings by Che Bella Interiors Design + Remodeling, serving the Minneapolis & St. Paul area. Learn more at www.chebellainteriors.com.
Photos by Spacecrafting Photography, Inc
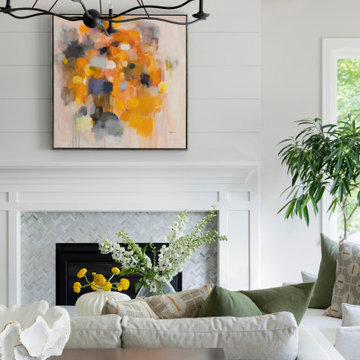
Martha O'Hara Interiors, Interior Design & Photo Styling | City Homes, Builder | Alexander Design Group, Architect | Spacecrafting, Photography
Please Note: All “related,” “similar,” and “sponsored” products tagged or listed by Houzz are not actual products pictured. They have not been approved by Martha O’Hara Interiors nor any of the professionals credited. For information about our work, please contact design@oharainteriors.com.

A beautiful floor to ceiling fireplace is the central focus of the living room. On the left, a semi-private entry to the guest wing of the home also provides a laundry room with door access to the driveway. Perfect for grocery drop off.

Immagine di un soggiorno minimal di medie dimensioni con libreria, pareti bianche, pavimento in gres porcellanato, camino classico, cornice del camino piastrellata, pavimento grigio, travi a vista e pareti in mattoni

Custom Home in Dallas (Midway Hollow), Dallas
Immagine di un grande soggiorno tradizionale aperto con cornice del camino piastrellata, pavimento marrone, travi a vista, pareti bianche, parquet scuro e camino lineare Ribbon
Immagine di un grande soggiorno tradizionale aperto con cornice del camino piastrellata, pavimento marrone, travi a vista, pareti bianche, parquet scuro e camino lineare Ribbon

Esempio di un soggiorno bohémian con pareti bianche, parquet scuro, camino classico, cornice del camino piastrellata, TV a parete, travi a vista e pareti in perlinato
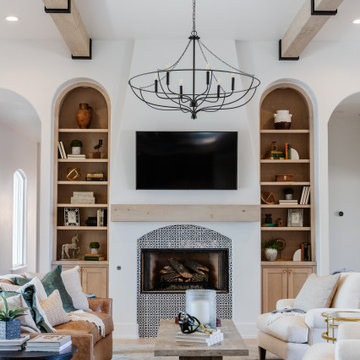
Idee per un soggiorno mediterraneo con pareti bianche, camino classico, cornice del camino piastrellata, TV a parete e travi a vista

A modern farmhouse living room designed for a new construction home in Vienna, VA.
Ispirazione per un grande soggiorno country aperto con pareti bianche, parquet chiaro, camino lineare Ribbon, cornice del camino piastrellata, TV a parete, pavimento beige, travi a vista e pareti in perlinato
Ispirazione per un grande soggiorno country aperto con pareti bianche, parquet chiaro, camino lineare Ribbon, cornice del camino piastrellata, TV a parete, pavimento beige, travi a vista e pareti in perlinato
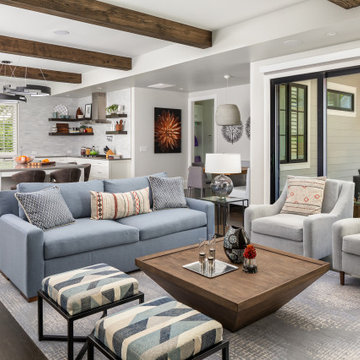
Esempio di un soggiorno design di medie dimensioni con parquet scuro, camino lineare Ribbon, cornice del camino piastrellata e travi a vista
Living con cornice del camino piastrellata e travi a vista - Foto e idee per arredare
1


