Living con pareti marroni e cornice del camino piastrellata - Foto e idee per arredare
Filtra anche per:
Budget
Ordina per:Popolari oggi
1 - 20 di 1.036 foto
1 di 3
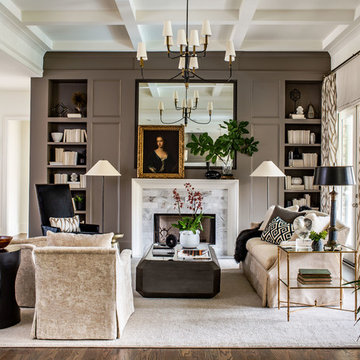
Jeff Herr
Esempio di un soggiorno chic con pareti marroni, pavimento in legno massello medio, camino classico, cornice del camino piastrellata e pavimento marrone
Esempio di un soggiorno chic con pareti marroni, pavimento in legno massello medio, camino classico, cornice del camino piastrellata e pavimento marrone
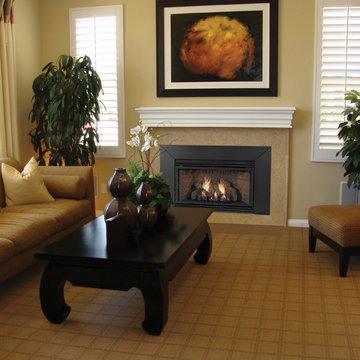
Ispirazione per un soggiorno tradizionale di medie dimensioni e chiuso con sala formale, pareti marroni, pavimento in legno massello medio, camino classico, cornice del camino piastrellata, nessuna TV e pavimento marrone
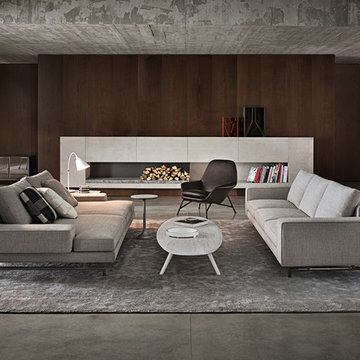
Esempio di un soggiorno design con pareti marroni, moquette, camino lineare Ribbon e cornice del camino piastrellata

Esempio di un ampio soggiorno minimal aperto con camino classico, cornice del camino piastrellata, pareti marroni, pavimento in gres porcellanato, nessuna TV e pavimento grigio

“There’s a custom, oversized sectional, a 6-foot Sparks linear fireplace, and a 70-inch TV; what better place for family movie night?”
- San Diego Home/Garden Lifestyles Magazine
August 2013
James Brady Photography
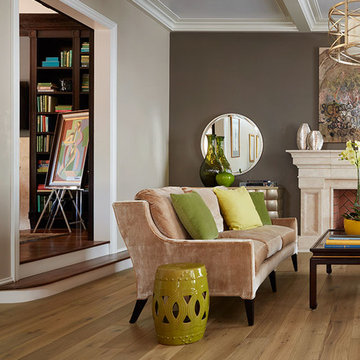
Esempio di un grande soggiorno tradizionale chiuso con sala formale, pareti marroni, parquet chiaro, camino classico, cornice del camino piastrellata e nessuna TV
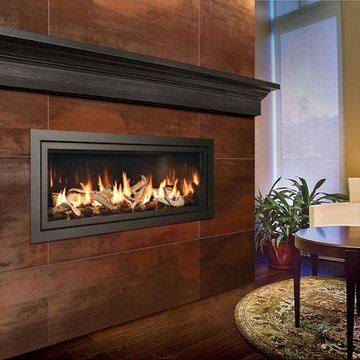
Immagine di un soggiorno design di medie dimensioni e aperto con sala formale, pareti marroni, parquet scuro, camino lineare Ribbon, cornice del camino piastrellata, nessuna TV e pavimento marrone
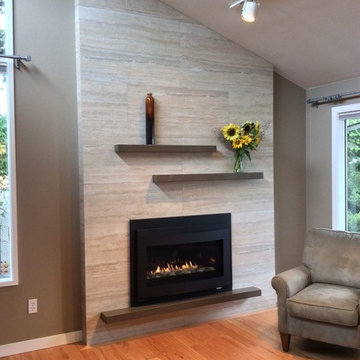
A porcelain vein-cut travertine look-alike covers this formerly dark brick wall and the brass fireplace was replaced with a more contemporary gas unit. Limited space called for a narrow shelf rather than a deep hearth. Carpet was removed and replaced with hardwood.
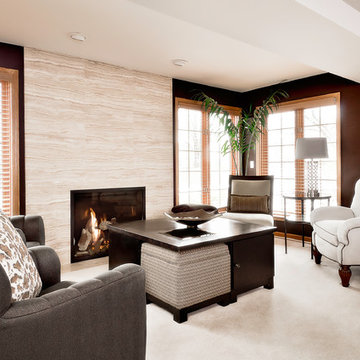
Cross cut travertine tiles give this gas fireplace an unusual look that pops off the dark walls. The ottomans tuck under the coffee table but can be pulled out for additional seating or foot rests.
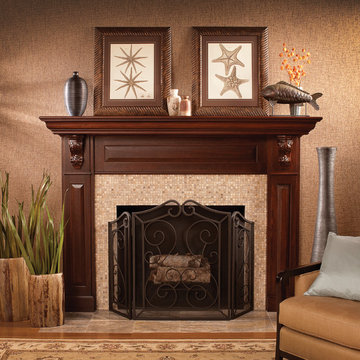
This stunning fireplace mantel from Dura Supreme Cabinetry features carved corbels below the mantel shelf. When “Classic” Styling is selected, the corbels feature an ornate, acanthus leaf carving. Decorative panels were selected for the frieze and the columns. Crafted with rich color and unique grain pattern create an elegant focal point for this great room.
The inviting warmth and crackling flames in a fireplace naturally draw people to gather around the hearth. Historically, the fireplace has been an integral part of the home as one of its central features. Original hearths not only warmed the room, they were the hub of food preparation and family interaction. With today’s modern floor plans and conveniences, the fireplace has evolved from its original purpose to become a prominent architectural element with a social function.
Within the open floor plans that are so popular today, a well-designed kitchen has become the central feature of the home. The kitchen and adjacent living spaces are combined, encouraging guests and families to mingle before and after a meal.
Within that large gathering space, the kitchen typically opens to a room featuring a fireplace mantel or an integrated entertainment center, and it makes good sense for these elements to match or complement each other. With Dura Supreme, your kitchen cabinetry, entertainment cabinetry and fireplace mantels are all available in matching or coordinating designs, woods and finishes.
Fireplace Mantels from Dura Supreme are available in 3 basic designs – or your own custom design. Each basic design has optional choices for columns, overall styling and “frieze” options so that you can choose a look that’s just right for your home.
Request a FREE Dura Supreme Brochure Packet:
http://www.durasupreme.com/request-brochure
Find a Dura Supreme Showroom near you today:
http://www.durasupreme.com/dealer-locator

An Arts & Crafts built home using the philosophy of the era, "truth to materials, simple form, and handmade" as opposed to strictly A&C style furniture to furnish the space. Photography by Karen Melvin

Despite the grand size of the 300-square-foot den and its cathedral ceiling, the room remains cozy and welcoming. The casual living space is a respite from the white walls and trim that illuminate most of the main level. Instead, natural cherry built-in shelving and paneling span the fireplace wall and fill the room with a warm masculine sensibility.
The hearth surround of the gas fireplace exhibits prosperity for detail. The herringbone pattern is constructed of small, tumbled-slate tiles and topped with a simple natural cherry mantel.
There are integrated windows into the design of the fireplace wall. The small, high sidelights are joined by three grand windows that fill most of the room's back wall and offer an inviting view of the backyard. Comfortable twin chairs and a classic-style sofa provide ideal spots to relax, read or enjoy a show on the TV, which is hidden in the corner behind vintage shutters.
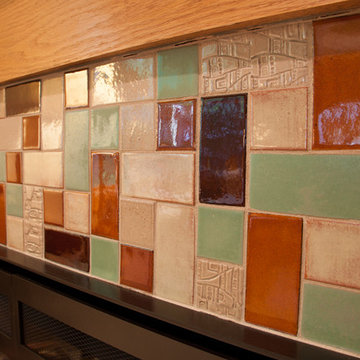
Cozy up to this fireplace under the mountains—at least a beautiful mountain photo! Warm amber tones of tile, accented with a soft green, surround this fireplace. The hearth is held steady with Amber on red clay in 4"x4" tiles.
Large Format Savvy Squares - 65W Amber, 65R Amber, 1028 Grey Spice, 123W Patina, 125R Sahara Sands / Hearth | 4"x4"s - 65R Amber
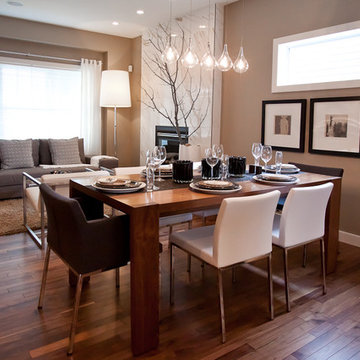
A Hotel Luxe Modern Transitional Home by Natalie Fuglestveit Interior Design, Calgary Interior Design Firm. Photos by Lindsay Nichols Photography.
Interior design includes modern fireplace with 24"x24" calacutta marble tile face, 18 karat vase with tree, black and white geometric prints, modern Gus white Delano armchairs, natural walnut hardwood floors, medium brown wall color, ET2 Lighting linear pendant fixture over dining table with tear drop glass, acrylic coffee table, carmel shag wool area rug, champagne gold Delta Trinsic faucet, charcoal flat panel cabinets, tray ceiling with chandelier in master bedroom, pink floral drapery in girls room with teal linear border.

New construction family room/great room. Linear fireplace with built-in LED underneath that rotate colors
Foto di un soggiorno design di medie dimensioni e aperto con pareti marroni, pavimento in legno massello medio, camino lineare Ribbon, cornice del camino piastrellata, TV a parete, pavimento marrone e soffitto a volta
Foto di un soggiorno design di medie dimensioni e aperto con pareti marroni, pavimento in legno massello medio, camino lineare Ribbon, cornice del camino piastrellata, TV a parete, pavimento marrone e soffitto a volta
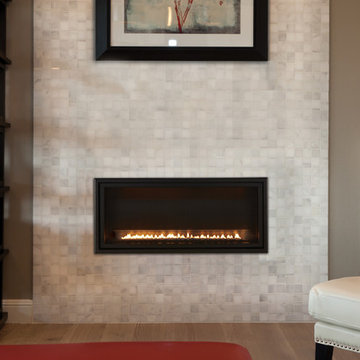
Foto di un soggiorno design di medie dimensioni con sala formale, pareti marroni, pavimento in legno massello medio, camino classico, cornice del camino piastrellata, nessuna TV e pavimento marrone
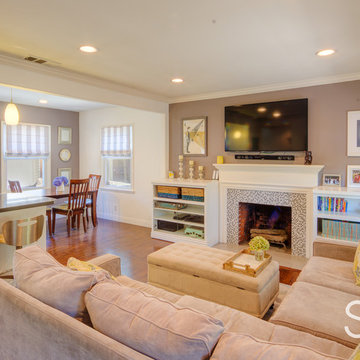
Michael J King
Ispirazione per un piccolo soggiorno minimalista aperto con pareti marroni, parquet scuro, camino classico, cornice del camino piastrellata, TV a parete e pavimento marrone
Ispirazione per un piccolo soggiorno minimalista aperto con pareti marroni, parquet scuro, camino classico, cornice del camino piastrellata, TV a parete e pavimento marrone
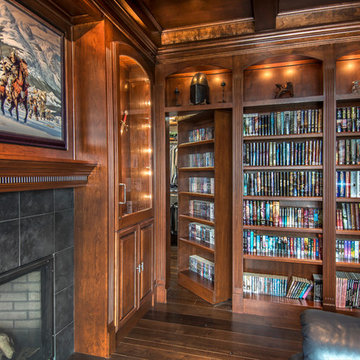
Truly the whole room is a work of art! Check out the hidden door! This is were the trim carpenter is able to show off his skills. Mark Manske did an amazing job that really make it come to life.
Alan Jackson - Jackson Studios
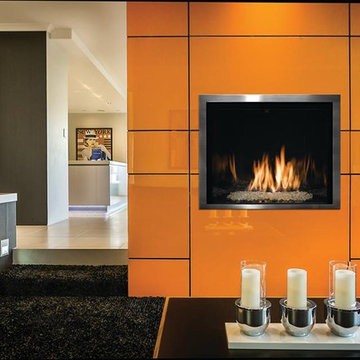
Foto di un soggiorno design di medie dimensioni e aperto con sala formale, pareti marroni, moquette, camino classico, cornice del camino piastrellata, nessuna TV e pavimento nero
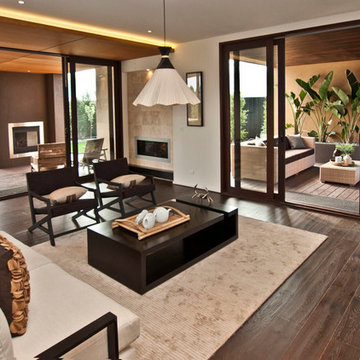
Jessie Mackinnon - Cultured Lens Imagery
Esempio di un grande soggiorno minimalista aperto con sala formale, pareti marroni, parquet scuro, camino lineare Ribbon e cornice del camino piastrellata
Esempio di un grande soggiorno minimalista aperto con sala formale, pareti marroni, parquet scuro, camino lineare Ribbon e cornice del camino piastrellata
Living con pareti marroni e cornice del camino piastrellata - Foto e idee per arredare
1


