Living con cornice del camino piastrellata e soffitto in perlinato - Foto e idee per arredare
Filtra anche per:
Budget
Ordina per:Popolari oggi
1 - 20 di 116 foto
1 di 3
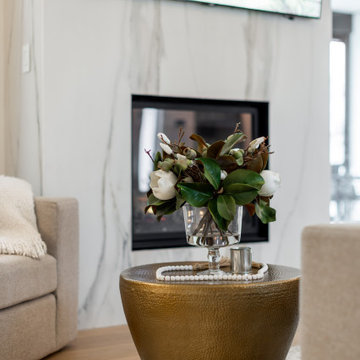
This was a smaller space so we had to utilize every inch we had. This meant keeping the ceiling height at 10', adding shiplap details to draw interest, using large scale slabs on the fireplace carries your eye up and you notice the height and grandeur of the space.

Ispirazione per un soggiorno tradizionale con pareti bianche, parquet chiaro, camino classico, cornice del camino piastrellata, pavimento beige, soffitto in perlinato e boiserie

Idee per un soggiorno costiero chiuso con libreria, pareti blu, parquet scuro, camino classico, cornice del camino piastrellata, travi a vista e soffitto in perlinato

фотограф: Сергей Красюк
Idee per un soggiorno chic con pareti grigie, camino bifacciale, cornice del camino piastrellata, pavimento marrone e soffitto in perlinato
Idee per un soggiorno chic con pareti grigie, camino bifacciale, cornice del camino piastrellata, pavimento marrone e soffitto in perlinato

This San Juan Capistrano family room has a relaxed and eclectic feel - achieved by the combination of smooth lacquered cabinets with textural elements like a reclaimed wood mantel, grasscloth wall paper, and dimensional tile surrounding the fireplace. The orange velvet sofa adds a splash of color in this otherwise monochromatic room.
Photo: Sabine Klingler Kane, KK Design Koncepts, Laguna Niguel, CA

Idee per un soggiorno tradizionale di medie dimensioni e aperto con pareti bianche, parquet chiaro, camino classico, cornice del camino piastrellata, pavimento blu, soffitto in perlinato e pannellatura
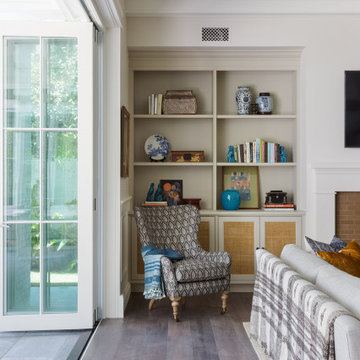
Immagine di un grande soggiorno bohémian aperto con soffitto in perlinato, carta da parati, pareti beige, pavimento in legno massello medio, camino classico, cornice del camino piastrellata e pavimento marrone

Immagine di un grande soggiorno classico aperto con pareti bianche, parquet scuro, camino classico, cornice del camino piastrellata, TV a parete, pavimento marrone e soffitto in perlinato
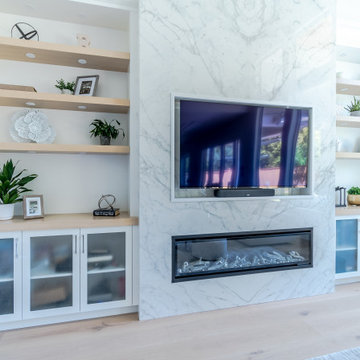
Esempio di un grande soggiorno aperto con pareti bianche, parquet chiaro, camino classico, cornice del camino piastrellata, parete attrezzata, pavimento marrone e soffitto in perlinato

A colorful, yet calming family room. The vaulted ceiling has painted beams and shiplap.
Foto di un soggiorno chic con pareti grigie, camino classico, cornice del camino piastrellata, travi a vista, soffitto in perlinato e soffitto a volta
Foto di un soggiorno chic con pareti grigie, camino classico, cornice del camino piastrellata, travi a vista, soffitto in perlinato e soffitto a volta

With two teen daughters, a one bathroom house isn’t going to cut it. In order to keep the peace, our clients tore down an existing house in Richmond, BC to build a dream home suitable for a growing family. The plan. To keep the business on the main floor, complete with gym and media room, and have the bedrooms on the upper floor to retreat to for moments of tranquility. Designed in an Arts and Crafts manner, the home’s facade and interior impeccably flow together. Most of the rooms have craftsman style custom millwork designed for continuity. The highlight of the main floor is the dining room with a ridge skylight where ship-lap and exposed beams are used as finishing touches. Large windows were installed throughout to maximize light and two covered outdoor patios built for extra square footage. The kitchen overlooks the great room and comes with a separate wok kitchen. You can never have too many kitchens! The upper floor was designed with a Jack and Jill bathroom for the girls and a fourth bedroom with en-suite for one of them to move to when the need presents itself. Mom and dad thought things through and kept their master bedroom and en-suite on the opposite side of the floor. With such a well thought out floor plan, this home is sure to please for years to come.

Esempio di un soggiorno tradizionale di medie dimensioni e aperto con pareti bianche, parquet chiaro, camino classico, cornice del camino piastrellata, pavimento beige, sala formale, nessuna TV e soffitto in perlinato

Idee per un grande soggiorno moderno aperto con pareti bianche, camino classico, cornice del camino piastrellata, TV autoportante, pavimento grigio e soffitto in perlinato
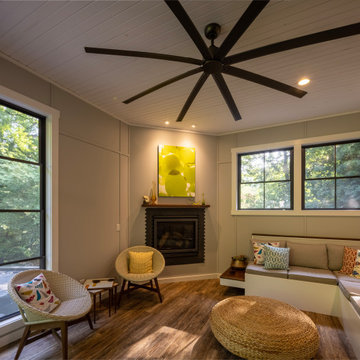
quinnpaskus.com (photographer)
Immagine di un soggiorno minimalista di medie dimensioni e chiuso con pareti grigie, pavimento in legno massello medio, camino ad angolo, cornice del camino piastrellata, nessuna TV, soffitto in perlinato e pannellatura
Immagine di un soggiorno minimalista di medie dimensioni e chiuso con pareti grigie, pavimento in legno massello medio, camino ad angolo, cornice del camino piastrellata, nessuna TV, soffitto in perlinato e pannellatura
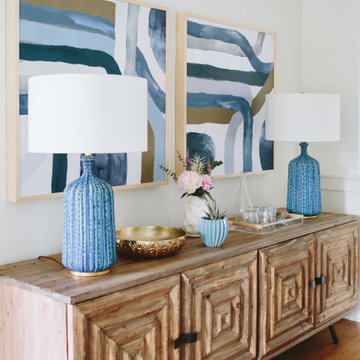
Ispirazione per un soggiorno classico di medie dimensioni e aperto con pareti bianche, parquet chiaro, camino classico, cornice del camino piastrellata, pavimento blu, soffitto in perlinato e pannellatura
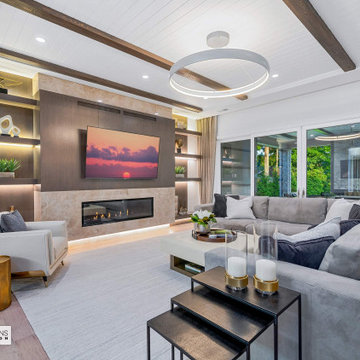
Ispirazione per un soggiorno classico di medie dimensioni e aperto con pareti bianche, pavimento in legno massello medio, camino lineare Ribbon, cornice del camino piastrellata, parete attrezzata, pavimento beige e soffitto in perlinato
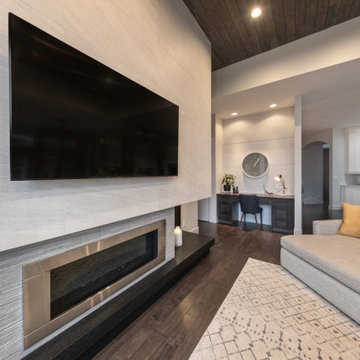
Friends and neighbors of an owner of Four Elements asked for help in redesigning certain elements of the interior of their newer home on the main floor and basement to better reflect their tastes and wants (contemporary on the main floor with a more cozy rustic feel in the basement). They wanted to update the look of their living room, hallway desk area, and stairway to the basement. They also wanted to create a 'Game of Thrones' themed media room, update the look of their entire basement living area, add a scotch bar/seating nook, and create a new gym with a glass wall. New fireplace areas were created upstairs and downstairs with new bulkheads, new tile & brick facades, along with custom cabinets. A beautiful stained shiplap ceiling was added to the living room. Custom wall paneling was installed to areas on the main floor, stairway, and basement. Wood beams and posts were milled & installed downstairs, and a custom castle-styled barn door was created for the entry into the new medieval styled media room. A gym was built with a glass wall facing the basement living area. Floating shelves with accent lighting were installed throughout - check out the scotch tasting nook! The entire home was also repainted with modern but warm colors. This project turned out beautiful!
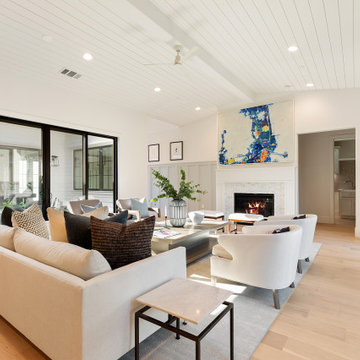
Vaulted ceiling + natural light elevates this family room design.
Ispirazione per un soggiorno classico aperto con pareti bianche, parquet chiaro, camino classico, cornice del camino piastrellata, pavimento beige, soffitto in perlinato e soffitto a volta
Ispirazione per un soggiorno classico aperto con pareti bianche, parquet chiaro, camino classico, cornice del camino piastrellata, pavimento beige, soffitto in perlinato e soffitto a volta
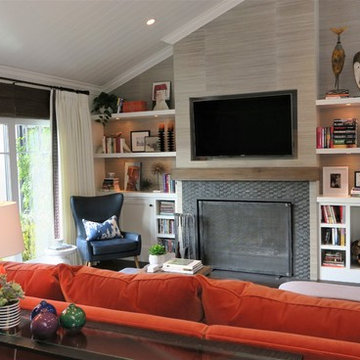
With its white cabinets, light colors and overall casual yet put-together feel this remodeled home in San Juan Capistrano reflects the typical California lifestyle. The orange sofa gives it a good punch!
Photo: Sabine Klingler Kane, KK Design Concepts, Laguna Niguel, CA
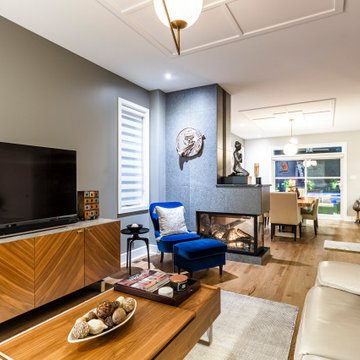
Designed by : TOC design – Tania Scardellato
Photographer: Guillaume Gorini - Studio Point de Vue
Cabinet Maker : D. C. Fabrication - Dino Cobetto
Lighting: United Lights
Contractor: TOC design & Construction inc. / IVCO
A designer's Home.
When it comes to designer your very own house from scratch, there is so much more to think about, budget, style, materials, space, square footage, positioning of doors & windows, the list goes on and on. Let's just say that from conception to final this home took over a year.
7 months to design and 7 months to build. So basically the lesson learned: Is be patient, consider loads of extras and put in a lot of your own time. Was it worth it - YES and I would do it again.
Living con cornice del camino piastrellata e soffitto in perlinato - Foto e idee per arredare
1


