Living con cornice del camino piastrellata e soffitto in perlinato - Foto e idee per arredare
Filtra anche per:
Budget
Ordina per:Popolari oggi
21 - 40 di 116 foto
1 di 3
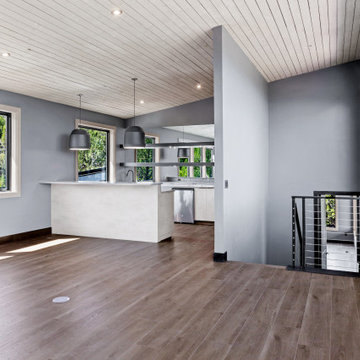
Foto di un grande soggiorno design aperto con pareti grigie, pavimento in vinile, camino classico, cornice del camino piastrellata, pavimento multicolore e soffitto in perlinato
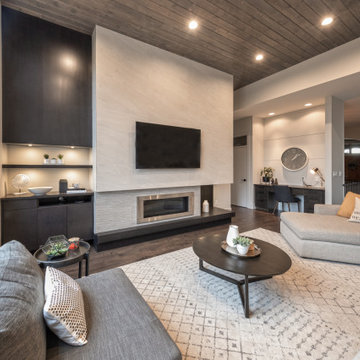
Friends and neighbors of an owner of Four Elements asked for help in redesigning certain elements of the interior of their newer home on the main floor and basement to better reflect their tastes and wants (contemporary on the main floor with a more cozy rustic feel in the basement). They wanted to update the look of their living room, hallway desk area, and stairway to the basement. They also wanted to create a 'Game of Thrones' themed media room, update the look of their entire basement living area, add a scotch bar/seating nook, and create a new gym with a glass wall. New fireplace areas were created upstairs and downstairs with new bulkheads, new tile & brick facades, along with custom cabinets. A beautiful stained shiplap ceiling was added to the living room. Custom wall paneling was installed to areas on the main floor, stairway, and basement. Wood beams and posts were milled & installed downstairs, and a custom castle-styled barn door was created for the entry into the new medieval styled media room. A gym was built with a glass wall facing the basement living area. Floating shelves with accent lighting were installed throughout - check out the scotch tasting nook! The entire home was also repainted with modern but warm colors. This project turned out beautiful!
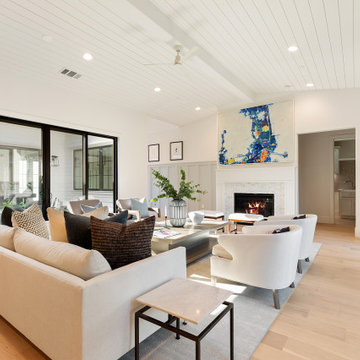
Vaulted ceiling + natural light elevates this family room design.
Ispirazione per un soggiorno classico aperto con pareti bianche, parquet chiaro, camino classico, cornice del camino piastrellata, pavimento beige, soffitto in perlinato e soffitto a volta
Ispirazione per un soggiorno classico aperto con pareti bianche, parquet chiaro, camino classico, cornice del camino piastrellata, pavimento beige, soffitto in perlinato e soffitto a volta
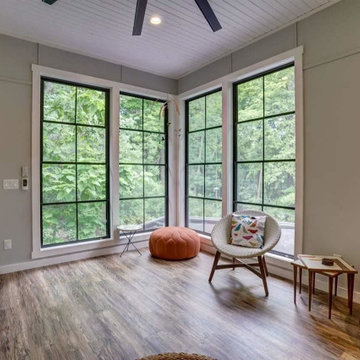
Esempio di un soggiorno moderno di medie dimensioni e chiuso con sala giochi, pareti grigie, pavimento in legno massello medio, camino ad angolo, cornice del camino piastrellata, nessuna TV, soffitto in perlinato e pannellatura
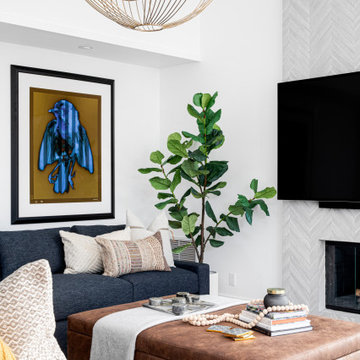
This beautifully contemporary family room is shared by two young professionals and their small child. A playful and colorful space for living!
Esempio di un soggiorno minimal di medie dimensioni e aperto con pareti bianche, pavimento in legno massello medio, camino classico, cornice del camino piastrellata, TV a parete, pavimento marrone e soffitto in perlinato
Esempio di un soggiorno minimal di medie dimensioni e aperto con pareti bianche, pavimento in legno massello medio, camino classico, cornice del camino piastrellata, TV a parete, pavimento marrone e soffitto in perlinato
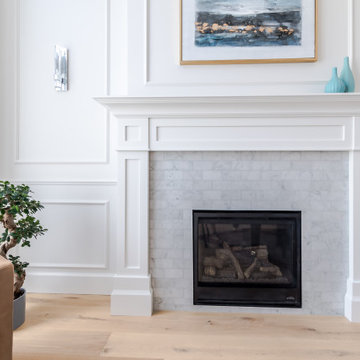
Living Room Gas Fireplace with Mantel
Immagine di un soggiorno american style di medie dimensioni e aperto con sala della musica, pareti bianche, parquet chiaro, camino classico, cornice del camino piastrellata, pavimento marrone, soffitto in perlinato e boiserie
Immagine di un soggiorno american style di medie dimensioni e aperto con sala della musica, pareti bianche, parquet chiaro, camino classico, cornice del camino piastrellata, pavimento marrone, soffitto in perlinato e boiserie
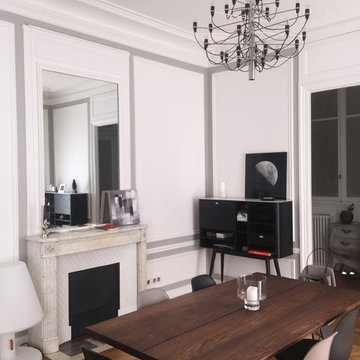
Karine PEREZ
http://www.karineperez.com
Esempio di un grande soggiorno contemporaneo chiuso con libreria, pareti bianche, parquet chiaro, stufa a legna, cornice del camino piastrellata, pavimento beige, soffitto in perlinato e pannellatura
Esempio di un grande soggiorno contemporaneo chiuso con libreria, pareti bianche, parquet chiaro, stufa a legna, cornice del camino piastrellata, pavimento beige, soffitto in perlinato e pannellatura
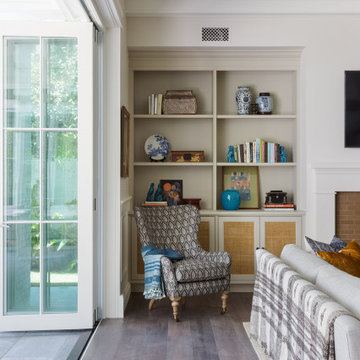
Immagine di un grande soggiorno bohémian aperto con soffitto in perlinato, carta da parati, pareti beige, pavimento in legno massello medio, camino classico, cornice del camino piastrellata e pavimento marrone
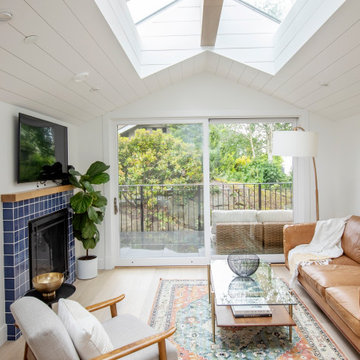
Idee per un soggiorno stile marino con pareti bianche, parquet chiaro, camino classico, cornice del camino piastrellata, TV a parete, pavimento beige, soffitto in perlinato e soffitto a volta
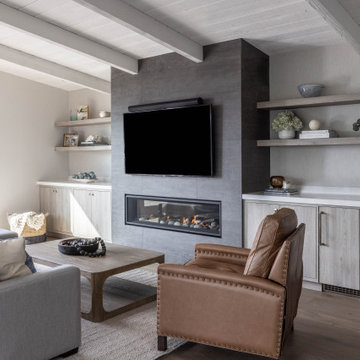
Beach house great room perfect for entertaining and relaxing after a day in the sand and water. Fireplace-ready for those chilly Pacific coast evenings
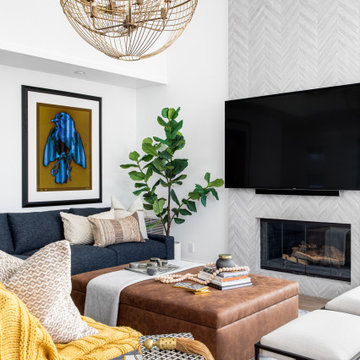
This beautifully contemporary family room is shared by two young professionals and their small child. A playful and colorful space for living!
Idee per un soggiorno contemporaneo di medie dimensioni e aperto con pareti bianche, pavimento in legno massello medio, camino classico, cornice del camino piastrellata, TV a parete, pavimento marrone e soffitto in perlinato
Idee per un soggiorno contemporaneo di medie dimensioni e aperto con pareti bianche, pavimento in legno massello medio, camino classico, cornice del camino piastrellata, TV a parete, pavimento marrone e soffitto in perlinato
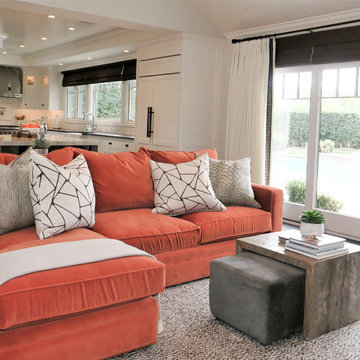
An comfortable orange sofa adds a splash of color in this otherwise monochromatic family room. The custom reclaimed wood table with its ottomans underneath invites to put up the feet and relax.
Photo: Sabine Klingler Kane, KK Design Koncepts, Laguna Niguel, CA
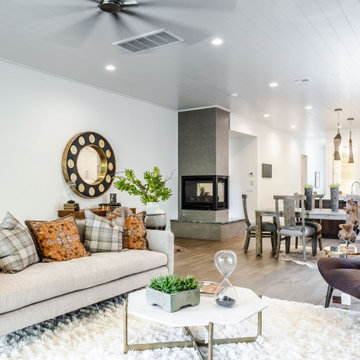
Esempio di un grande soggiorno nordico aperto con pareti grigie, parquet scuro, camino bifacciale, cornice del camino piastrellata, pavimento marrone e soffitto in perlinato
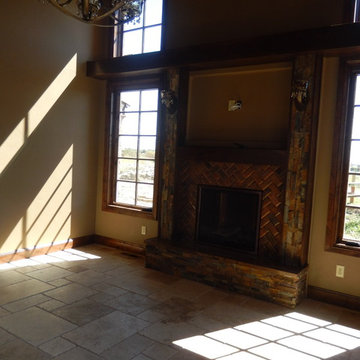
Copper tile surrounds the fireplace. Chiseled Travertine floor, dry-stack stonework, and a sandalwood stone hearth add a Tuscan feel to this small home.
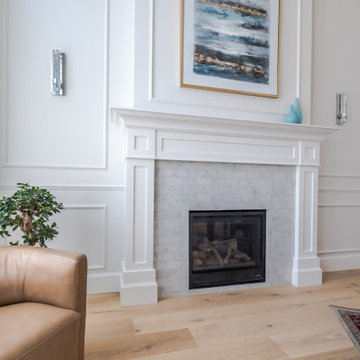
Gas Fireplace in Living Room
Ispirazione per un soggiorno american style di medie dimensioni e aperto con sala della musica, pareti bianche, parquet chiaro, camino classico, cornice del camino piastrellata, nessuna TV, pavimento marrone, soffitto in perlinato e boiserie
Ispirazione per un soggiorno american style di medie dimensioni e aperto con sala della musica, pareti bianche, parquet chiaro, camino classico, cornice del camino piastrellata, nessuna TV, pavimento marrone, soffitto in perlinato e boiserie
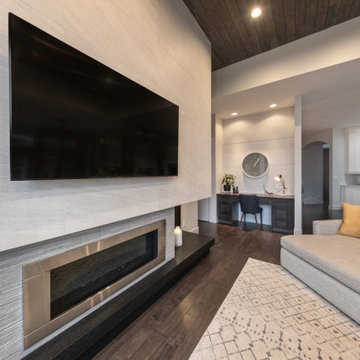
Friends and neighbors of an owner of Four Elements asked for help in redesigning certain elements of the interior of their newer home on the main floor and basement to better reflect their tastes and wants (contemporary on the main floor with a more cozy rustic feel in the basement). They wanted to update the look of their living room, hallway desk area, and stairway to the basement. They also wanted to create a 'Game of Thrones' themed media room, update the look of their entire basement living area, add a scotch bar/seating nook, and create a new gym with a glass wall. New fireplace areas were created upstairs and downstairs with new bulkheads, new tile & brick facades, along with custom cabinets. A beautiful stained shiplap ceiling was added to the living room. Custom wall paneling was installed to areas on the main floor, stairway, and basement. Wood beams and posts were milled & installed downstairs, and a custom castle-styled barn door was created for the entry into the new medieval styled media room. A gym was built with a glass wall facing the basement living area. Floating shelves with accent lighting were installed throughout - check out the scotch tasting nook! The entire home was also repainted with modern but warm colors. This project turned out beautiful!
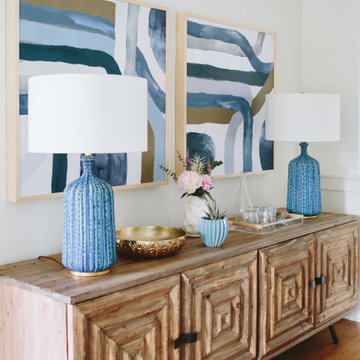
Ispirazione per un soggiorno classico di medie dimensioni e aperto con pareti bianche, parquet chiaro, camino classico, cornice del camino piastrellata, pavimento blu, soffitto in perlinato e pannellatura
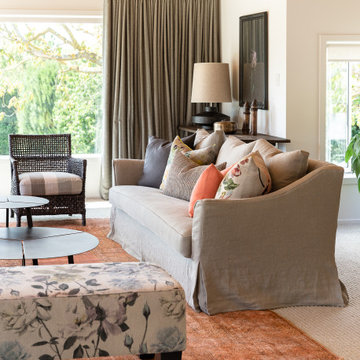
Light and refreshing living room interior project. Linen, metal and soft warm tones.
Ispirazione per un grande soggiorno tradizionale chiuso con sala formale, pareti bianche, moquette, stufa a legna, cornice del camino piastrellata, nessuna TV, pavimento arancione e soffitto in perlinato
Ispirazione per un grande soggiorno tradizionale chiuso con sala formale, pareti bianche, moquette, stufa a legna, cornice del camino piastrellata, nessuna TV, pavimento arancione e soffitto in perlinato
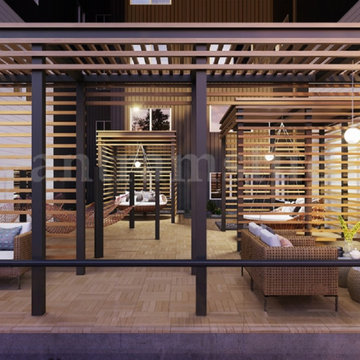
This is transitional design of living room in rooftop apartment. this living room design have latest style partition for living room and bedroom. there is sofa set with small rounded tables, 2 bed room with beds and pendant lights.
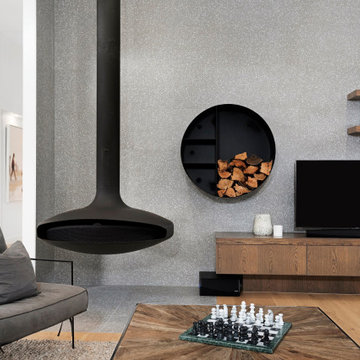
Foto di un grande soggiorno moderno aperto con pareti grigie, pavimento in legno massello medio, camino sospeso, cornice del camino piastrellata, TV a parete, pavimento marrone, soffitto in perlinato e boiserie
Living con cornice del camino piastrellata e soffitto in perlinato - Foto e idee per arredare
2


