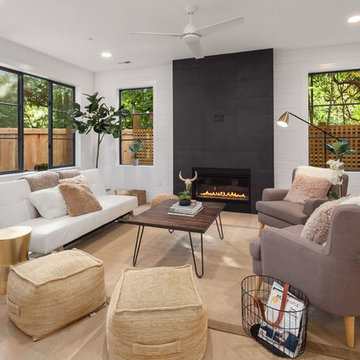Living beige con cornice del camino piastrellata - Foto e idee per arredare
Filtra anche per:
Budget
Ordina per:Popolari oggi
1 - 20 di 4.457 foto
1 di 3

This newly built Old Mission style home gave little in concessions in regards to historical accuracies. To create a usable space for the family, Obelisk Home provided finish work and furnishings but in needed to keep with the feeling of the home. The coffee tables bunched together allow flexibility and hard surfaces for the girls to play games on. New paint in historical sage, window treatments in crushed velvet with hand-forged rods, leather swivel chairs to allow “bird watching” and conversation, clean lined sofa, rug and classic carved chairs in a heavy tapestry to bring out the love of the American Indian style and tradition.
Original Artwork by Jane Troup
Photos by Jeremy Mason McGraw

Foto di un grande soggiorno classico aperto con sala formale, pareti grigie, pavimento in legno massello medio, camino classico, cornice del camino piastrellata, nessuna TV, pavimento marrone e soffitto a cassettoni
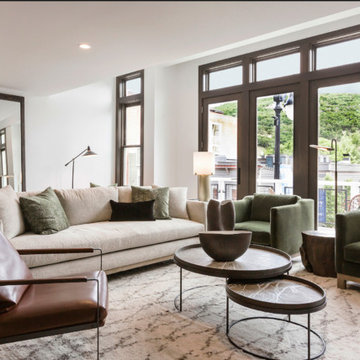
Rocky Maloney
Idee per un piccolo soggiorno minimal aperto con parquet chiaro, camino classico, cornice del camino piastrellata e TV a parete
Idee per un piccolo soggiorno minimal aperto con parquet chiaro, camino classico, cornice del camino piastrellata e TV a parete

Immagine di un grande soggiorno minimal aperto con pareti beige, parquet chiaro, camino classico, cornice del camino piastrellata e TV a parete

Our designer chose to work with softer faceted shapes for the garden room to create a contrast with the squares and angles of the existing building. To the left of the garden room, a porch provides a link to the house separated from the living space by internal doors. The window detail reflects that on the house with the exception of two windows to the rear wall of the orangery, which have rounded tops. Two sets of doors open onto two elevations - designed to provide maximum appreciation of the outside.

Immagine di un piccolo soggiorno stile marino aperto con pareti bianche, TV a parete, pavimento marrone, soffitto in legno, pavimento in legno massello medio, camino lineare Ribbon e cornice del camino piastrellata

Installation progress of wall unit.
Immagine di un grande soggiorno classico stile loft con pareti grigie, pavimento in vinile, camino classico, cornice del camino piastrellata, parete attrezzata e pavimento grigio
Immagine di un grande soggiorno classico stile loft con pareti grigie, pavimento in vinile, camino classico, cornice del camino piastrellata, parete attrezzata e pavimento grigio

Esempio di un soggiorno contemporaneo di medie dimensioni con sala della musica, pareti bianche, pavimento in legno massello medio, nessun camino, cornice del camino piastrellata, TV a parete e pavimento marrone

Our clients purchased a 1963 home that had never been updated! They wanted to redesign the central living area, which included the kitchen, formal dining and living room/den. Their original kitchen was small and completely closed off from the rest of the house. They wanted to repurpose the formal living room into the new formal dining room and open up the kitchen to the den and add a large island with seating for casual dining. The original den was now a nice living room, open to the kitchen, but also with a great view to their new pool! They wanted to keep some walls for their fun New Orleans one-of-a-kind artwork. They also did not want to be able to see the kitchen from the entryway. They also wanted a bar area built in somewhere, they just weren’t sure where. Our designers did an amazing job on this project, figuring out where to cut walls, where to keep them, replaced windows with doors, bringing the outdoors in and really brightening up the entire space.
Design/Remodel by Hatfield Builders & Remodelers | Photography by Versatile Imaging

2-story floor to ceiling Neolith Fireplace surround.
Pattern matching between multiple slabs.
Mitred corners to run the veins in a 'waterfall' like effect.
GaleRisa Photography
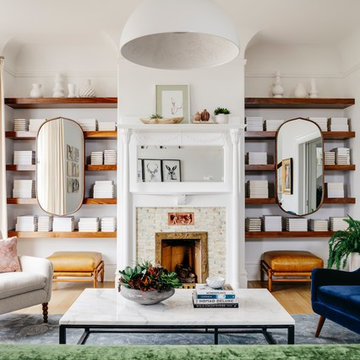
Photo by Christopher Stark.
Foto di un soggiorno classico con pareti bianche, pavimento in legno massello medio, camino classico, cornice del camino piastrellata e pavimento marrone
Foto di un soggiorno classico con pareti bianche, pavimento in legno massello medio, camino classico, cornice del camino piastrellata e pavimento marrone

We are absolutely thrilled to share the finished photos of this year's Homearama we were lucky to be apart of thanks to G.A. White Homes. This week we will be sharing the kitchen, pantry, and living area. All of these spaces use Marsh Furniture's Apex door style to create a uniquely clean and modern living space. The Apex door style is very minimal making it the perfect cabinet to showcase statement pieces like a stunning counter top or floating shelves. The muted color palette of whites and grays help the home look even more open and airy.
Designer: Aaron Mauk

Roehner and Ryan
Foto di un soggiorno minimalista di medie dimensioni e aperto con sala giochi, pareti grigie, pavimento in travertino, camino classico, cornice del camino piastrellata, TV a parete e pavimento beige
Foto di un soggiorno minimalista di medie dimensioni e aperto con sala giochi, pareti grigie, pavimento in travertino, camino classico, cornice del camino piastrellata, TV a parete e pavimento beige
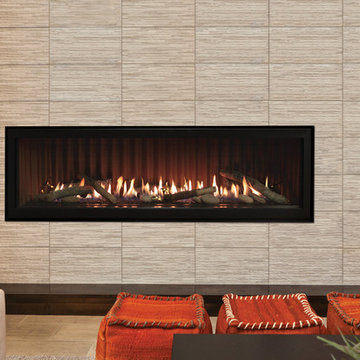
Ispirazione per un soggiorno contemporaneo di medie dimensioni e aperto con sala formale, pareti beige, moquette, camino lineare Ribbon, cornice del camino piastrellata, nessuna TV e pavimento beige
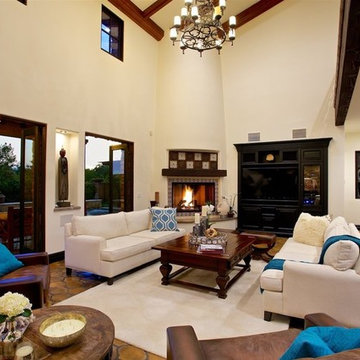
The high beamed ceilings add to the spacious feeling of this luxury coastal home. Saltillo tiles and a large corner fireplace add to its warmth.
Idee per un ampio soggiorno mediterraneo aperto con angolo bar, pavimento in terracotta, camino ad angolo, cornice del camino piastrellata e pavimento arancione
Idee per un ampio soggiorno mediterraneo aperto con angolo bar, pavimento in terracotta, camino ad angolo, cornice del camino piastrellata e pavimento arancione

This family living room is right off the main entrance to the home. Intricate molding on the ceiling makes the space feel cozy and brings in character. A beautiful tiled fireplace pulls the room together and big comfy couches and chairs invite you in.
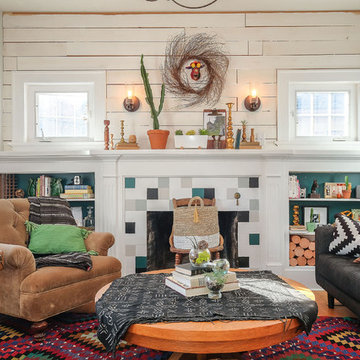
Ispirazione per un soggiorno bohémian con pareti bianche, parquet chiaro, camino classico e cornice del camino piastrellata
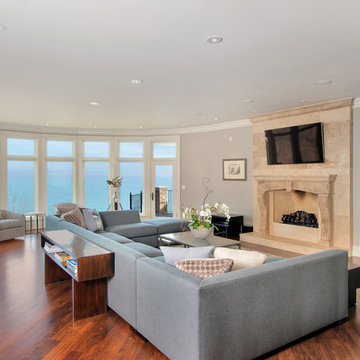
Foto di un soggiorno classico di medie dimensioni e aperto con pareti grigie, pavimento in legno massello medio, camino classico, TV a parete, sala formale, cornice del camino piastrellata e pavimento marrone

Ispirazione per un grande soggiorno classico chiuso con libreria, pareti bianche, parquet scuro, camino lineare Ribbon, cornice del camino piastrellata, nessuna TV e pavimento marrone
Living beige con cornice del camino piastrellata - Foto e idee per arredare
1



