Living marroni con cornice del camino piastrellata - Foto e idee per arredare
Filtra anche per:
Budget
Ordina per:Popolari oggi
1 - 20 di 11.061 foto
1 di 3

Foto di un soggiorno minimal di medie dimensioni e aperto con pavimento con piastrelle in ceramica, stufa a legna, cornice del camino piastrellata, pavimento beige, soffitto ribassato e boiserie

Winner of the 2018 Tour of Homes Best Remodel, this whole house re-design of a 1963 Bennet & Johnson mid-century raised ranch home is a beautiful example of the magic we can weave through the application of more sustainable modern design principles to existing spaces.
We worked closely with our client on extensive updates to create a modernized MCM gem.
Extensive alterations include:
- a completely redesigned floor plan to promote a more intuitive flow throughout
- vaulted the ceilings over the great room to create an amazing entrance and feeling of inspired openness
- redesigned entry and driveway to be more inviting and welcoming as well as to experientially set the mid-century modern stage
- the removal of a visually disruptive load bearing central wall and chimney system that formerly partitioned the homes’ entry, dining, kitchen and living rooms from each other
- added clerestory windows above the new kitchen to accentuate the new vaulted ceiling line and create a greater visual continuation of indoor to outdoor space
- drastically increased the access to natural light by increasing window sizes and opening up the floor plan
- placed natural wood elements throughout to provide a calming palette and cohesive Pacific Northwest feel
- incorporated Universal Design principles to make the home Aging In Place ready with wide hallways and accessible spaces, including single-floor living if needed
- moved and completely redesigned the stairway to work for the home’s occupants and be a part of the cohesive design aesthetic
- mixed custom tile layouts with more traditional tiling to create fun and playful visual experiences
- custom designed and sourced MCM specific elements such as the entry screen, cabinetry and lighting
- development of the downstairs for potential future use by an assisted living caretaker
- energy efficiency upgrades seamlessly woven in with much improved insulation, ductless mini splits and solar gain

A lovely, relaxing family room, complete with gorgeous stone surround fireplace, topped with beautiful crown molding and beadboard above. Open beams and a painted ceiling, the French Slider doors with transoms all contribute to the feeling of lightness and space. Gorgeous hardwood flooring, buttboard walls behind the open book shelves and white crown molding for the cabinets, floorboards, door framing...simply lovely.

Unique textures, printed rugs, dark wood floors, and neutral-hued furnishings make this traditional home a cozy, stylish abode.
Project completed by Wendy Langston's Everything Home interior design firm, which serves Carmel, Zionsville, Fishers, Westfield, Noblesville, and Indianapolis.
For more about Everything Home, click here: https://everythinghomedesigns.com/

Deering Design Studio, Inc.
Idee per un soggiorno minimalista aperto con parquet chiaro, cornice del camino piastrellata, camino classico, nessuna TV e pareti beige
Idee per un soggiorno minimalista aperto con parquet chiaro, cornice del camino piastrellata, camino classico, nessuna TV e pareti beige

Family Room
Immagine di un soggiorno tradizionale con camino ad angolo, cornice del camino piastrellata e tappeto
Immagine di un soggiorno tradizionale con camino ad angolo, cornice del camino piastrellata e tappeto

Foto di un grande soggiorno design aperto con pareti marroni, parquet scuro, camino lineare Ribbon, cornice del camino piastrellata, TV a parete e pavimento marrone

Fireplace: - 9 ft. linear
Bottom horizontal section-Tile: Emser Borigni White 18x35- Horizontal stacked
Top vertical section- Tile: Emser Borigni Diagonal Left/Right- White 18x35
Grout: Mapei 77 Frost
Fireplace wall paint: Web Gray SW 7075
Ceiling Paint: Pure White SW 7005
Paint: Egret White SW 7570
Photographer: Steve Chenn
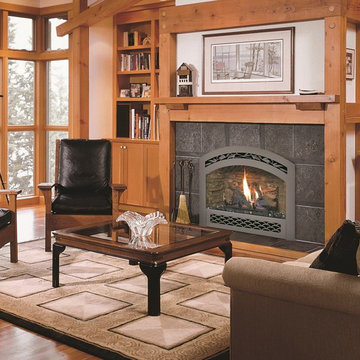
Foto di un soggiorno tradizionale di medie dimensioni e chiuso con sala formale, pareti beige, pavimento in legno massello medio, camino classico, cornice del camino piastrellata, nessuna TV e pavimento marrone

Charles Lauersdorf
Realty Pro Shots
Foto di un soggiorno minimal aperto con pareti grigie, parquet scuro, camino lineare Ribbon, cornice del camino piastrellata, parete attrezzata e pavimento marrone
Foto di un soggiorno minimal aperto con pareti grigie, parquet scuro, camino lineare Ribbon, cornice del camino piastrellata, parete attrezzata e pavimento marrone
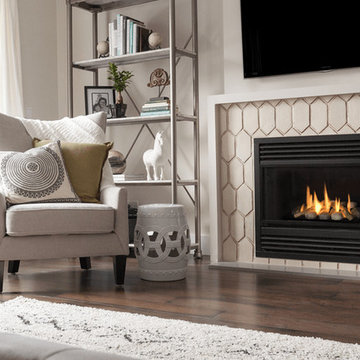
Esempio di un soggiorno minimal di medie dimensioni e aperto con pareti bianche, parquet scuro, camino classico, cornice del camino piastrellata, TV a parete, pavimento marrone e tappeto
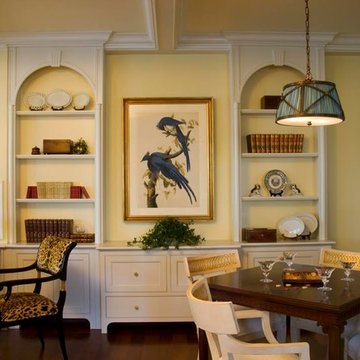
Photographer: Anne Gummerson
Cabinets & Cabinetry, Edgewater, MD, Neuman Interior Woodworking, LLC
Foto di un soggiorno chic di medie dimensioni e aperto con sala giochi, pareti gialle, parquet scuro, camino classico e cornice del camino piastrellata
Foto di un soggiorno chic di medie dimensioni e aperto con sala giochi, pareti gialle, parquet scuro, camino classico e cornice del camino piastrellata

Brent Bingham Photography: http://www.brentbinghamphoto.com/
Esempio di un grande soggiorno moderno aperto con sala formale, pareti grigie, camino lineare Ribbon, cornice del camino piastrellata, nessuna TV, pavimento con piastrelle in ceramica e pavimento grigio
Esempio di un grande soggiorno moderno aperto con sala formale, pareti grigie, camino lineare Ribbon, cornice del camino piastrellata, nessuna TV, pavimento con piastrelle in ceramica e pavimento grigio

Modern Classic Coastal Living room with an inviting seating arrangement. Classic paisley drapes with iron drapery hardware against Sherwin-Williams Lattice grey paint color SW 7654. Keep it classic - Despite being a thoroughly traditional aesthetic wing back chairs fit perfectly with modern marble table.
An Inspiration for a classic living room in San Diego with grey, beige, turquoise, blue colour combination.
Sand Kasl Imaging
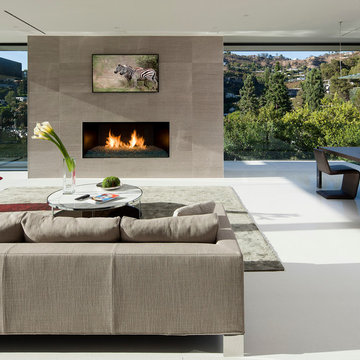
Designer: Paul McClean
Project Type: New Single Family Residence
Location: Los Angeles, CA
Approximate Size: 15,500 sf
Completion Date: 2012
Photographer: Jim Bartsch

This newly built Old Mission style home gave little in concessions in regards to historical accuracies. To create a usable space for the family, Obelisk Home provided finish work and furnishings but in needed to keep with the feeling of the home. The coffee tables bunched together allow flexibility and hard surfaces for the girls to play games on. New paint in historical sage, window treatments in crushed velvet with hand-forged rods, leather swivel chairs to allow “bird watching” and conversation, clean lined sofa, rug and classic carved chairs in a heavy tapestry to bring out the love of the American Indian style and tradition.
Original Artwork by Jane Troup
Photos by Jeremy Mason McGraw
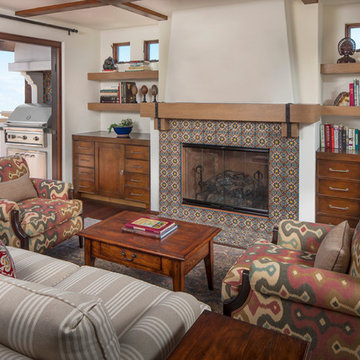
Idee per un soggiorno mediterraneo con camino classico e cornice del camino piastrellata
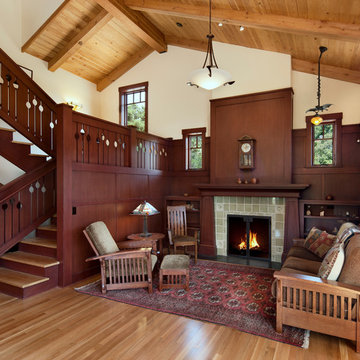
Contractor: Giffin and Crane
Photographer: Jim Bartsch
Immagine di un soggiorno stile americano di medie dimensioni e chiuso con cornice del camino piastrellata, pareti bianche, pavimento in legno massello medio e camino classico
Immagine di un soggiorno stile americano di medie dimensioni e chiuso con cornice del camino piastrellata, pareti bianche, pavimento in legno massello medio e camino classico

Photo by Marcus Gleysteen
Idee per un soggiorno classico con pareti beige, camino classico e cornice del camino piastrellata
Idee per un soggiorno classico con pareti beige, camino classico e cornice del camino piastrellata

Black and white trim and warm gray walls create transitional style in a small-space living room.
Immagine di un piccolo soggiorno classico con pareti grigie, pavimento in laminato, camino classico, cornice del camino piastrellata e pavimento marrone
Immagine di un piccolo soggiorno classico con pareti grigie, pavimento in laminato, camino classico, cornice del camino piastrellata e pavimento marrone
Living marroni con cornice del camino piastrellata - Foto e idee per arredare
1


