Living rossi con cornice del camino piastrellata - Foto e idee per arredare
Filtra anche per:
Budget
Ordina per:Popolari oggi
1 - 20 di 211 foto
1 di 3

Walls in Benjamin Moore’s Spanish White allow the vibrant rug and upholstery to take center stage in the living room. The rug informed the color palette of teal, aqua, sage green and brick red used throughout the house. The fireplace surround was refreshed and given an exciting artsy vibe with the application of Ann Sacks tile.

Ispirazione per un soggiorno chic di medie dimensioni e chiuso con camino classico, cornice del camino piastrellata, sala formale, pareti beige, pavimento in legno massello medio, nessuna TV e pavimento beige
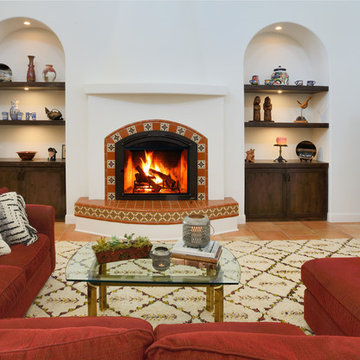
Immagine di un soggiorno mediterraneo aperto con cornice del camino piastrellata, sala formale, pareti bianche, pavimento in terracotta, TV nascosta e pavimento arancione

Immagine di un piccolo soggiorno stile marino aperto con pareti bianche, TV a parete, pavimento marrone, soffitto in legno, pavimento in legno massello medio, camino lineare Ribbon e cornice del camino piastrellata

Esempio di un soggiorno contemporaneo di medie dimensioni con sala della musica, pareti bianche, pavimento in legno massello medio, nessun camino, cornice del camino piastrellata, TV a parete e pavimento marrone
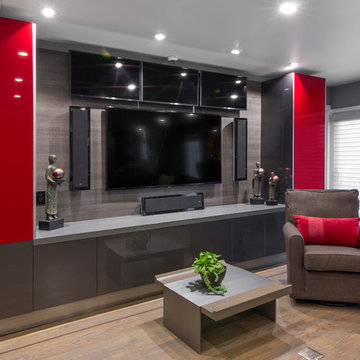
Ewa Demianiuk Photographer
Family sitting area off the kitchen offers a multimedia tv wall. Sleek, in appearance, but loaded with storage!
Welcome to see video of this installation at: http://www.yelp.com/biz/elements-in-design-san-mateo-and-palm-desert-
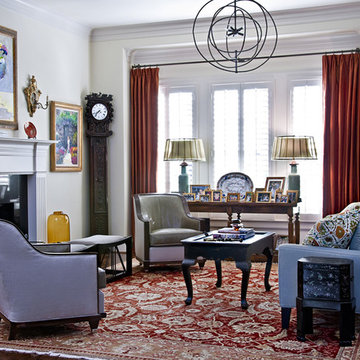
Foto di un soggiorno tradizionale di medie dimensioni e chiuso con sala formale, camino classico, pareti bianche, parquet scuro, cornice del camino piastrellata e nessuna TV

The brief for this project involved a full house renovation, and extension to reconfigure the ground floor layout. To maximise the untapped potential and make the most out of the existing space for a busy family home.
When we spoke with the homeowner about their project, it was clear that for them, this wasn’t just about a renovation or extension. It was about creating a home that really worked for them and their lifestyle. We built in plenty of storage, a large dining area so they could entertain family and friends easily. And instead of treating each space as a box with no connections between them, we designed a space to create a seamless flow throughout.
A complete refurbishment and interior design project, for this bold and brave colourful client. The kitchen was designed and all finishes were specified to create a warm modern take on a classic kitchen. Layered lighting was used in all the rooms to create a moody atmosphere. We designed fitted seating in the dining area and bespoke joinery to complete the look. We created a light filled dining space extension full of personality, with black glazing to connect to the garden and outdoor living.
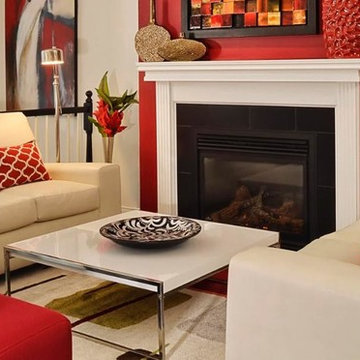
Immagine di un soggiorno classico di medie dimensioni e chiuso con pareti beige, moquette, camino classico, cornice del camino piastrellata e pavimento beige
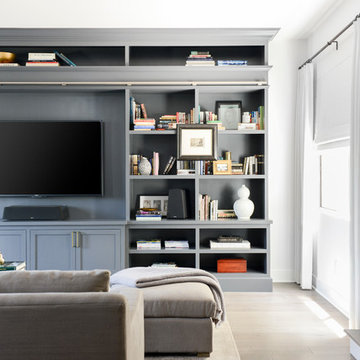
This elegant 2600 sf home epitomizes swank city living in the heart of Los Angeles. Originally built in the late 1970's, this Century City home has a lovely vintage style which we retained while streamlining and updating. The lovely bold bones created an architectural dream canvas to which we created a new open space plan that could easily entertain high profile guests and family alike.
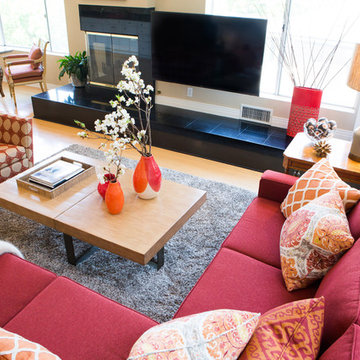
Color abounds in this loft-like living room, with a custom sectional and chair in rich red tones. Orange, red and white pillows mix with gray and tan tones throughout the space. Erika Bierman Photography
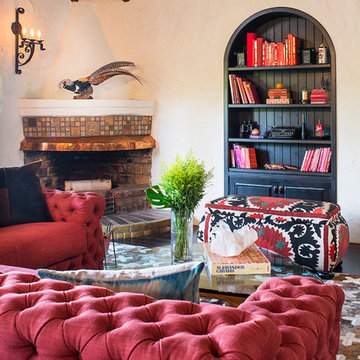
Meghan Beierle O' Brien
Ispirazione per un soggiorno mediterraneo di medie dimensioni con camino ad angolo e cornice del camino piastrellata
Ispirazione per un soggiorno mediterraneo di medie dimensioni con camino ad angolo e cornice del camino piastrellata
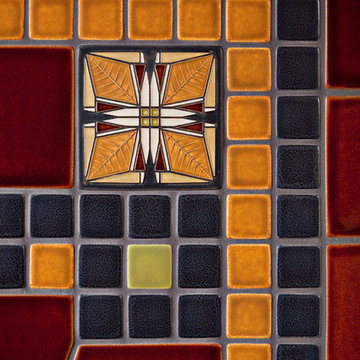
Tile fireplace featuring Frank Thomas House art tile from Motawi Tileworks’ Frank Lloyd Wright Collection and warmly colored field tile. Photo: Justin Maconochie.

Michael Hunter
Ispirazione per un grande soggiorno boho chic con pareti bianche, parquet chiaro, camino classico, cornice del camino piastrellata, TV a parete e pavimento marrone
Ispirazione per un grande soggiorno boho chic con pareti bianche, parquet chiaro, camino classico, cornice del camino piastrellata, TV a parete e pavimento marrone

William Quarles
Immagine di un grande soggiorno classico aperto con camino classico, cornice del camino piastrellata, pareti beige, parquet scuro, TV autoportante e pavimento marrone
Immagine di un grande soggiorno classico aperto con camino classico, cornice del camino piastrellata, pareti beige, parquet scuro, TV autoportante e pavimento marrone

Marty Paoletta, ProMedia Tours
Ispirazione per un soggiorno tradizionale con camino lineare Ribbon, cornice del camino piastrellata e pareti bianche
Ispirazione per un soggiorno tradizionale con camino lineare Ribbon, cornice del camino piastrellata e pareti bianche

Idee per un soggiorno chic con pareti grigie, moquette, camino classico, cornice del camino piastrellata e pavimento beige
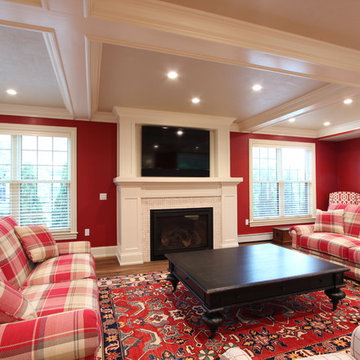
A large flat TV was incorporated into the new fireplace design. A gas insert was selected and paired with marble tile surround.
Foto di un grande soggiorno classico chiuso con pareti rosse, pavimento in legno massello medio, camino classico, cornice del camino piastrellata, TV a parete, pavimento marrone e tappeto
Foto di un grande soggiorno classico chiuso con pareti rosse, pavimento in legno massello medio, camino classico, cornice del camino piastrellata, TV a parete, pavimento marrone e tappeto
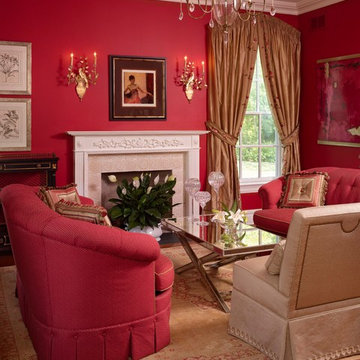
David Van Scott
Ispirazione per un soggiorno classico di medie dimensioni e chiuso con sala formale, pareti rosa, pavimento in legno massello medio, camino classico, cornice del camino piastrellata, nessuna TV e pavimento marrone
Ispirazione per un soggiorno classico di medie dimensioni e chiuso con sala formale, pareti rosa, pavimento in legno massello medio, camino classico, cornice del camino piastrellata, nessuna TV e pavimento marrone

Eric Zepeda Photography
Immagine di un soggiorno boho chic di medie dimensioni e chiuso con pareti blu, parquet scuro, camino classico, cornice del camino piastrellata e TV a parete
Immagine di un soggiorno boho chic di medie dimensioni e chiuso con pareti blu, parquet scuro, camino classico, cornice del camino piastrellata e TV a parete
Living rossi con cornice del camino piastrellata - Foto e idee per arredare
1


