Living con cornice del camino piastrellata - Foto e idee per arredare
Filtra anche per:
Budget
Ordina per:Popolari oggi
1 - 20 di 7.787 foto
1 di 3

An Indoor Lady
Foto di un soggiorno design di medie dimensioni e aperto con pareti grigie, pavimento in cemento, camino bifacciale, TV a parete e cornice del camino piastrellata
Foto di un soggiorno design di medie dimensioni e aperto con pareti grigie, pavimento in cemento, camino bifacciale, TV a parete e cornice del camino piastrellata

For a family of four this design provides a place for everyone to sit or curl up and relax. The stately fireplace grounds the space and provides a solid focal point. Natural elements through the use of small side tables and Navajo inspired prints help this space to feel warm and inviting. A true atmosphere of warmth and timelessness.
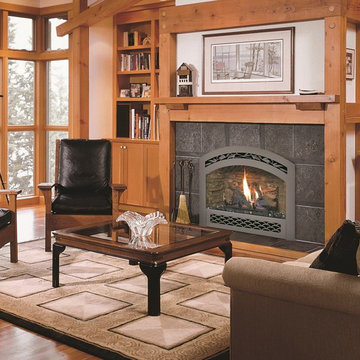
Foto di un soggiorno tradizionale di medie dimensioni e chiuso con sala formale, pareti beige, pavimento in legno massello medio, camino classico, cornice del camino piastrellata, nessuna TV e pavimento marrone

Foto di un grande soggiorno stile marinaro aperto con parquet chiaro, cornice del camino piastrellata, TV a parete e pavimento beige
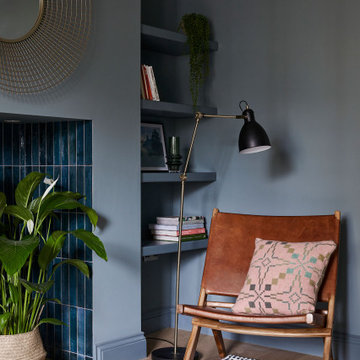
A grade II listed Georgian property in Pembrokeshire with a contemporary and colourful interior.
Esempio di un soggiorno di medie dimensioni e chiuso con pareti blu, parquet chiaro e cornice del camino piastrellata
Esempio di un soggiorno di medie dimensioni e chiuso con pareti blu, parquet chiaro e cornice del camino piastrellata
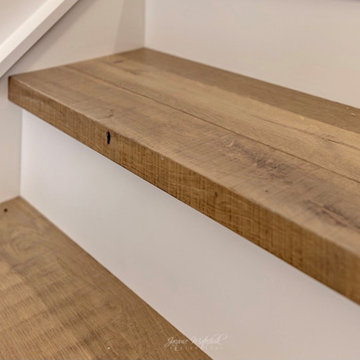
Perfect for busy families and styles that embrace the beauty of nature, this character filled rustic hardwood is the way to go. Large filled knots with a matte finish really showcase the style of this stunning white oak hardwood.
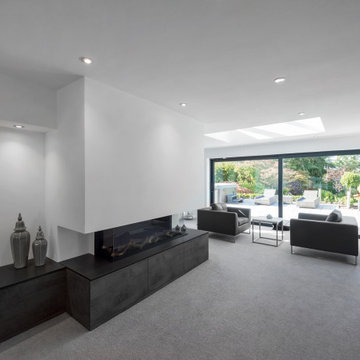
The project brief was to modernise, renovate and extend an existing property in Walsall, UK. Maintaining a classic but modern style, the property was extended and finished with a light grey render and grey stone slip cladding. Large windows, lantern-style skylights and roof skylights allow plenty of light into the open-plan spaces and rooms.
The full-height stone clad gable to the rear houses the main staircase, receiving plenty of daylight
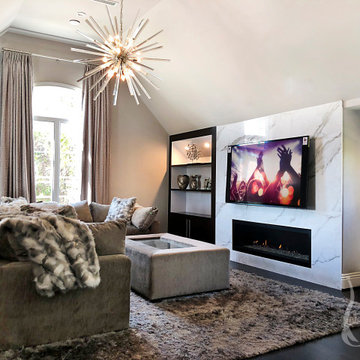
Contemporary Family Room
Ispirazione per un grande soggiorno moderno chiuso con pareti grigie, parquet scuro, camino lineare Ribbon, cornice del camino piastrellata, TV a parete e pavimento marrone
Ispirazione per un grande soggiorno moderno chiuso con pareti grigie, parquet scuro, camino lineare Ribbon, cornice del camino piastrellata, TV a parete e pavimento marrone
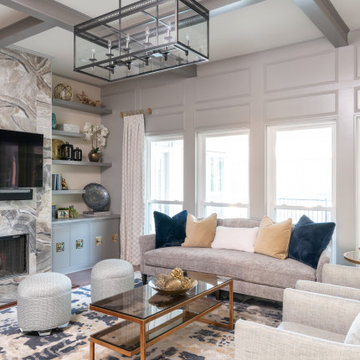
Immagine di un grande soggiorno tradizionale chiuso con pareti grigie, pavimento in legno massello medio, camino classico, cornice del camino piastrellata, TV a parete e pavimento marrone
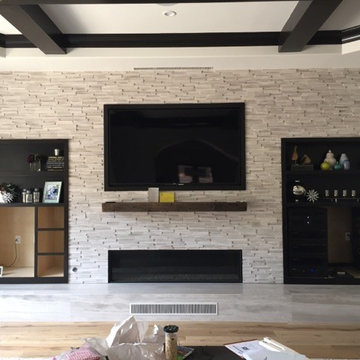
Our Single Sided Linear Fireplaces are perfect for a contemporary yet warm look in your home. The sleek look of a linear fire imbedded in your wall will create the fresh and modern look that you’ve been looking for.
Specially made for you, choose your:
Length, width, and height
Finishing material
Burner Length
Natural Gas or Propane
Log Set
Fire glass
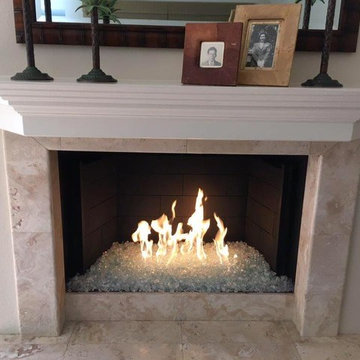
Ispirazione per un soggiorno classico di medie dimensioni e chiuso con sala formale, pareti beige, pavimento in travertino, camino classico, cornice del camino piastrellata, TV a parete e pavimento beige
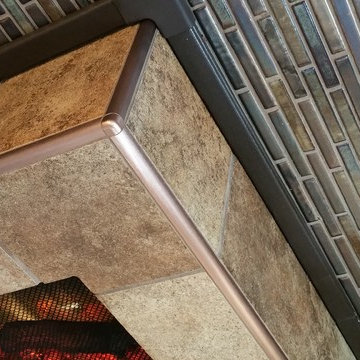
Chris Golden
Idee per un soggiorno classico con pareti beige, moquette, camino classico e cornice del camino piastrellata
Idee per un soggiorno classico con pareti beige, moquette, camino classico e cornice del camino piastrellata
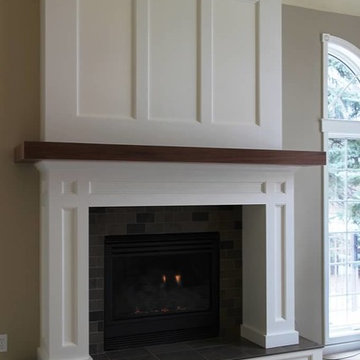
Idee per un soggiorno classico di medie dimensioni e aperto con pareti beige, moquette, camino classico, cornice del camino piastrellata e nessuna TV

Matt
Immagine di un ampio soggiorno minimalista con pareti grigie, parquet scuro e cornice del camino piastrellata
Immagine di un ampio soggiorno minimalista con pareti grigie, parquet scuro e cornice del camino piastrellata
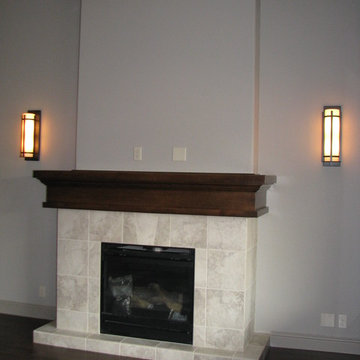
Materials provided by: Cherry City Interiors & design/
Esempio di un soggiorno chic di medie dimensioni e chiuso con sala formale, pareti beige, parquet scuro, camino classico, cornice del camino piastrellata e nessuna TV
Esempio di un soggiorno chic di medie dimensioni e chiuso con sala formale, pareti beige, parquet scuro, camino classico, cornice del camino piastrellata e nessuna TV
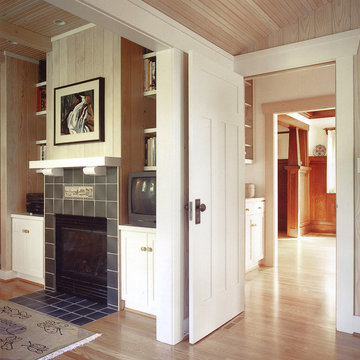
We stained the new beadboard paneling and ceilings lighter than original 1908 rooms for contrast and relief. New fireplace has Ann Sachs vellum finish dark green tiles with a campy canoe scene. It seemed to fit the cultivated Arts & Crafts rustic character of original bungalow.
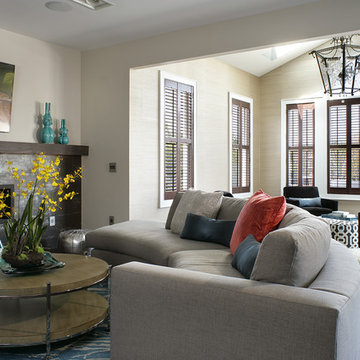
Immagine di un grande soggiorno design aperto con sala giochi, pareti beige, camino lineare Ribbon, cornice del camino piastrellata e TV a parete
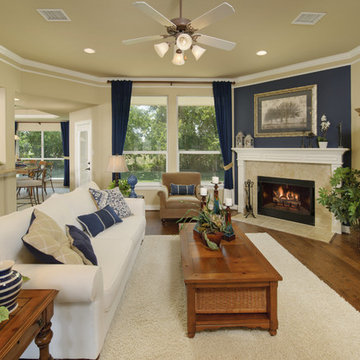
The Hidalgo’s unique design offers flow between the family room, kitchen, breakfast, and dining room. The openness creates a spacious area perfect for relaxing or entertaining. The Hidalgo also offers a huge family room with a kitchen featuring a work island and raised ceilings. The master suite is a sanctuary due to the split-bedroom design and includes raised ceilings and a walk-in closet. There are also three additional bedrooms with large closets. Tour the fully furnished model at our San Marcos Model Home Center.
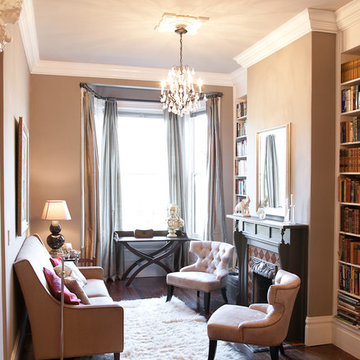
Removing a few walls opens up this little living room to the adjacent dining room, and keeps the cozy feeling without the claustrophobia. New built-in book shelves flank the fireplace, providing ample library space for window seat reading. A hanging chandelier provides light an elegant atmosphere, added to by matching pink chairs, ivory busts, and large area rugs. This cozy retreat is in the Panhandle in San Francisco.
Photo Credit: Molly Decoudreaux
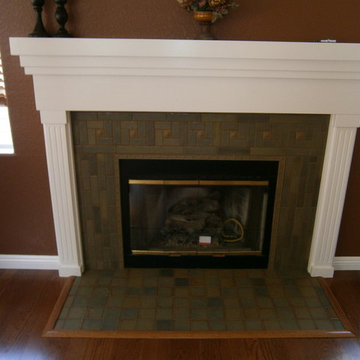
Immagine di un piccolo soggiorno chic con pavimento in legno massello medio, camino classico e cornice del camino piastrellata
Living con cornice del camino piastrellata - Foto e idee per arredare
1


