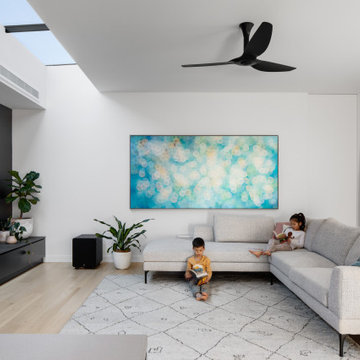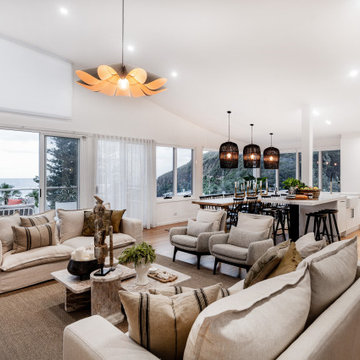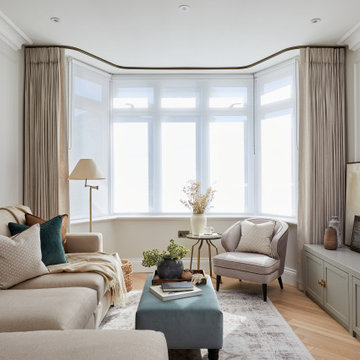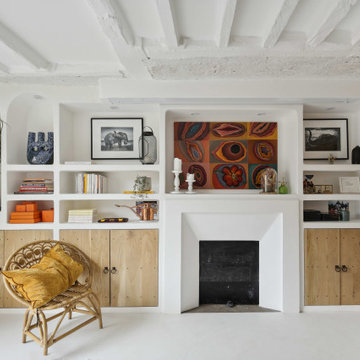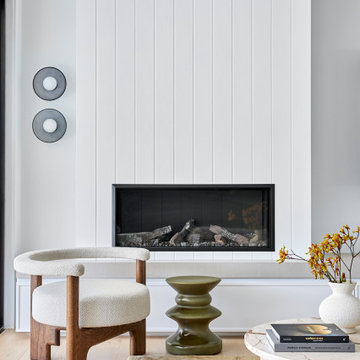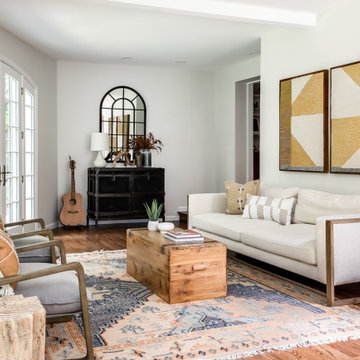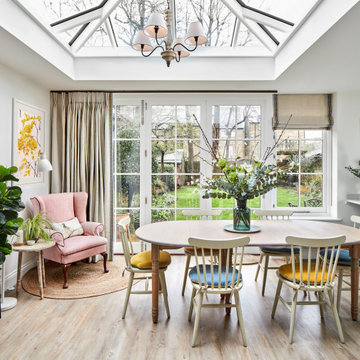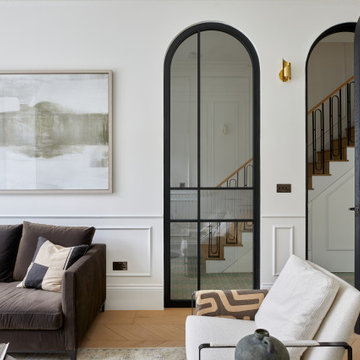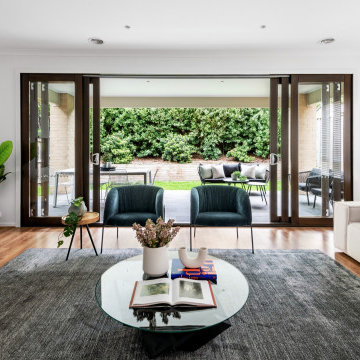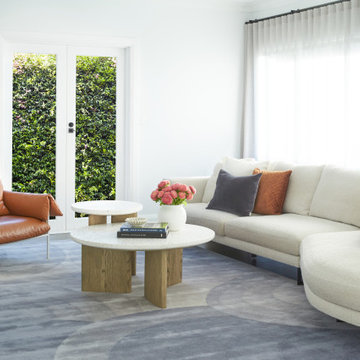Living bianchi - Foto e idee per arredare
Filtra anche per:
Budget
Ordina per:Popolari oggi
141 - 160 di 440.857 foto
1 di 3
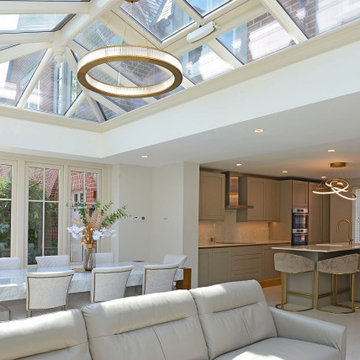
This luxury orangery was designed and installed within the grounds of a prestigious Surrey estate, extending a contemporary property that had been previously built by a well-known leading premium developer.
Expertly designed by Nigel Blake, one of David Salisbury’s most successful designers, this stylish contemporary orangery combines traditional features with the very best modern building materials and specifications.
In what remains perhaps our most sought-after design brief, this project centred on creating space for a larger open plan kitchen/dining/living room.
Our client wanted to create a larger, lighter kitchen with associated family dining and sitting areas which connected to their garden and enabled it to be enjoyed year round.
This orangery was designed and built to extend what is part of an Octagon Homes development in Surrey, located in the grounds of a Grade 1 listed mansion.
The existing kitchen had a small utility area allowing access to the garden, and the size of the kitchen allowed only a small breakfast table. The original space was rather dark and had limited garden views.
The key design challenge was to create a larger open plan space with garden views, and which maximised natural light, yet felt welcoming and cosy in the winter months.
An additional consideration with this project was the limited access through the garage to the rear of the property, meaning the accuracy of our survey, manufacturing and installation was as critical as ever.
Measuring approximately 4m deep by 6.3m wide, this orangery has a total base area of about 29 square metres.
Fundamental to the design was the built-up base, in a matching red brick, to allow the finished floor level to run out evenly from the kitchen into the orangery. The fenestration design was another complementary feature, designed to match the host building’s windows.
Three pairs of French doors were designed into each elevation, to provide convenient stepped access into the freshly landscaped garden.
Painted in the subtle shade of Shadow Stone, from our own unique colour palette, this finish was chosen to complement the property’s existing timber windows.
A large rectangular roof lantern provides a wonderful flow of natural light at different times of day.
This orangery has helped enhance this Surrey home, transforming the ground floor living space into an open plan hub, which is now the heart of the home.
The result is a stylish orangery with a luxurious finish – the perfect fusion of modern and traditional design.

Immagine di un soggiorno moderno con pareti bianche, pavimento in cemento, pavimento grigio e pareti in legno
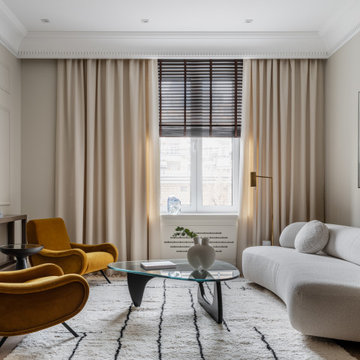
Immagine di un grande soggiorno minimal con nessuna TV, pareti beige, parquet chiaro e pavimento beige
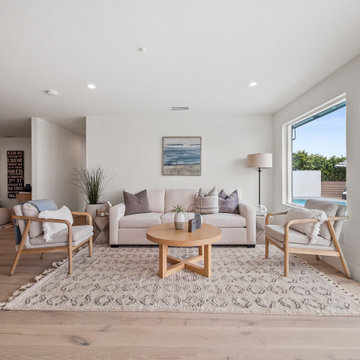
Esempio di un soggiorno contemporaneo di medie dimensioni e aperto con pareti beige, parquet chiaro, nessuna TV e pavimento marrone
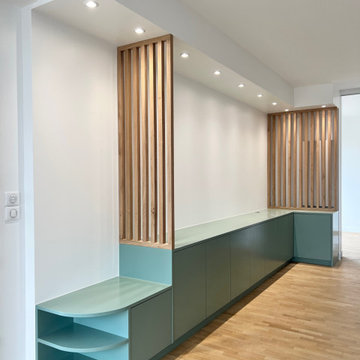
Un ensemble de meuble sur mesure et de claustra en chêne pour délimiter les espaces.
Foto di un soggiorno minimalista di medie dimensioni e aperto con pareti bianche, parquet chiaro, nessun camino, nessuna TV e pavimento beige
Foto di un soggiorno minimalista di medie dimensioni e aperto con pareti bianche, parquet chiaro, nessun camino, nessuna TV e pavimento beige

This Australian-inspired new construction was a successful collaboration between homeowner, architect, designer and builder. The home features a Henrybuilt kitchen, butler's pantry, private home office, guest suite, master suite, entry foyer with concealed entrances to the powder bathroom and coat closet, hidden play loft, and full front and back landscaping with swimming pool and pool house/ADU.
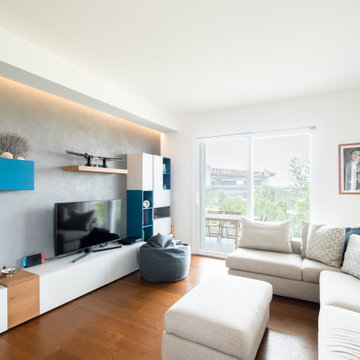
Ispirazione per un soggiorno di medie dimensioni con pareti grigie e parquet scuro
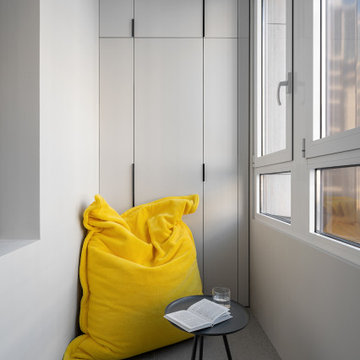
Inside the cabinet, there are tall column cabinets for large items and modules with shelves for motorcycle gear. To make the cabinet look more dynamic, we fitted it with contrasting profile handles of different lengths.
We design interiors of homes and apartments worldwide. If you need well-thought and aesthetical interior, submit a request on the website.
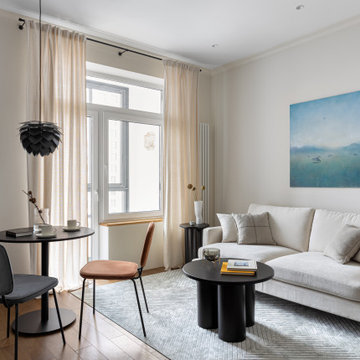
Мы кардинально пересмотрели планировку этой квартиры. Из однокомнатной она превратилась в почти в двухкомнатную с гардеробной и кухней нишей.
Помимо гардеробной в спальне есть шкаф. В ванной комнате есть место для хранения бытовой химии и полотенец. В квартире много света, благодаря использованию стеклянной перегородки. Есть запасные посадочные места (складные стулья в шкафу). Подвесной светильник над столом можно перемещать (если нужно подвинуть стол), цепляя длинный провод на дополнительные крепления в потолке.
Living bianchi - Foto e idee per arredare
8



