Living bianchi con camino ad angolo - Foto e idee per arredare
Filtra anche per:
Budget
Ordina per:Popolari oggi
1 - 20 di 2.552 foto
1 di 3
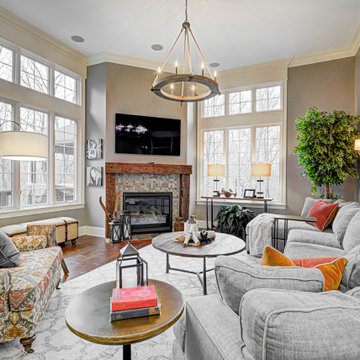
This home renovation project transformed unused, unfinished spaces into vibrant living areas. Each exudes elegance and sophistication, offering personalized design for unforgettable family moments.
The living space features luxurious furnishings, a cozy fireplace, and statement lighting. Balanced decor and a touch of greenery add warmth and sophistication, creating a haven of comfort and style.
Project completed by Wendy Langston's Everything Home interior design firm, which serves Carmel, Zionsville, Fishers, Westfield, Noblesville, and Indianapolis.
For more about Everything Home, see here: https://everythinghomedesigns.com/
To learn more about this project, see here: https://everythinghomedesigns.com/portfolio/fishers-chic-family-home-renovation/

This young married couple enlisted our help to update their recently purchased condo into a brighter, open space that reflected their taste. They traveled to Copenhagen at the onset of their trip, and that trip largely influenced the design direction of their home, from the herringbone floors to the Copenhagen-based kitchen cabinetry. We blended their love of European interiors with their Asian heritage and created a soft, minimalist, cozy interior with an emphasis on clean lines and muted palettes.

We were approached by a San Francisco firefighter to design a place for him and his girlfriend to live while also creating additional units he could sell to finance the project. He grew up in the house that was built on this site in approximately 1886. It had been remodeled repeatedly since it was first built so that there was only one window remaining that showed any sign of its Victorian heritage. The house had become so dilapidated over the years that it was a legitimate candidate for demolition. Furthermore, the house straddled two legal parcels, so there was an opportunity to build several new units in its place. At our client’s suggestion, we developed the left building as a duplex of which they could occupy the larger, upper unit and the right building as a large single-family residence. In addition to design, we handled permitting, including gathering support by reaching out to the surrounding neighbors and shepherding the project through the Planning Commission Discretionary Review process. The Planning Department insisted that we develop the two buildings so they had different characters and could not be mistaken for an apartment complex. The duplex design was inspired by Albert Frey’s Palm Springs modernism but clad in fibre cement panels and the house design was to be clad in wood. Because the site was steeply upsloping, the design required tall, thick retaining walls that we incorporated into the design creating sunken patios in the rear yards. All floors feature generous 10 foot ceilings and large windows with the upper, bedroom floors featuring 11 and 12 foot ceilings. Open plans are complemented by sleek, modern finishes throughout.

Extra Large sectional with performance fabrics make this family room very comfortable and kid friendly. Large stack back sliding doors opens up the family room and outdoor living space to make this space great for large family parties.
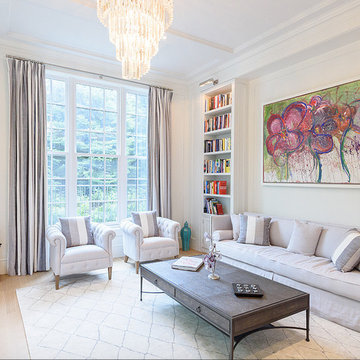
Optimistic library, with spectacular chandelier, cheerful fine art, and comfortable, yet formal seating. A tranquil, cozy and romantic setting.
Idee per un grande soggiorno tradizionale chiuso con libreria, pareti bianche, parquet chiaro, camino ad angolo, cornice del camino in pietra e nessuna TV
Idee per un grande soggiorno tradizionale chiuso con libreria, pareti bianche, parquet chiaro, camino ad angolo, cornice del camino in pietra e nessuna TV
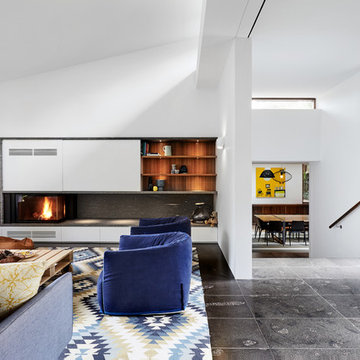
Willem Dirk
Esempio di un soggiorno contemporaneo con sala formale, pareti bianche, camino ad angolo, cornice del camino in pietra, parete attrezzata e pavimento nero
Esempio di un soggiorno contemporaneo con sala formale, pareti bianche, camino ad angolo, cornice del camino in pietra, parete attrezzata e pavimento nero
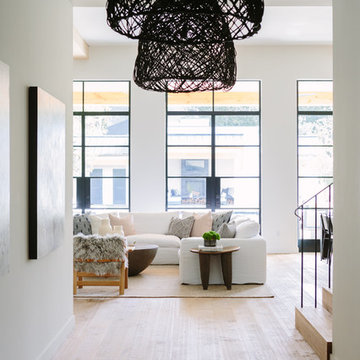
Aimee Mazzenga Photography
Design: Mitzi Maynard and Clare Kennedy
Immagine di un grande soggiorno stile marino aperto con parquet chiaro, camino ad angolo e cornice del camino in cemento
Immagine di un grande soggiorno stile marino aperto con parquet chiaro, camino ad angolo e cornice del camino in cemento

Natural elements and calming colors surround this sitting room. Warmed by a stacked stone fireplace and natural area rug.
Ryan Hainey
Ispirazione per un soggiorno chic di medie dimensioni e chiuso con libreria, pareti grigie, parquet chiaro, cornice del camino in pietra, TV a parete e camino ad angolo
Ispirazione per un soggiorno chic di medie dimensioni e chiuso con libreria, pareti grigie, parquet chiaro, cornice del camino in pietra, TV a parete e camino ad angolo

Foto di un soggiorno costiero di medie dimensioni e aperto con pareti bianche, pavimento in cemento, camino ad angolo, pavimento grigio e pareti in perlinato
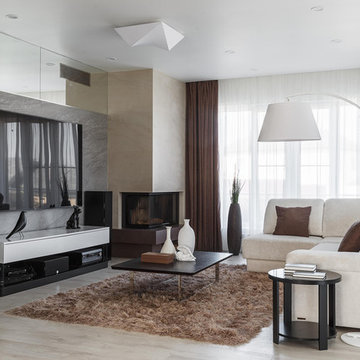
Архитектор Соколов Кирилл
Ispirazione per un grande soggiorno contemporaneo aperto con pareti beige, pavimento in legno massello medio, camino ad angolo, cornice del camino in pietra, TV a parete e pavimento beige
Ispirazione per un grande soggiorno contemporaneo aperto con pareti beige, pavimento in legno massello medio, camino ad angolo, cornice del camino in pietra, TV a parete e pavimento beige
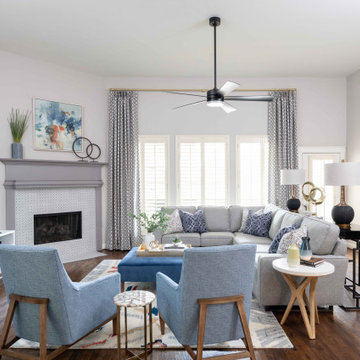
Every once in a while we get a client who wants a color palette as lively as their personality and that is exactly what we had with this fun client! Using her existing rug as inspiration, we played off the bright and bold colors of it to create this beautiful Great Room with some added elements of surprise. These Rowe Thatcher chairs have a little "business in the front, party in the back" vibe with their creative backsides and the updated fireplace surround with cement tiles with an intricate pattern creates interest in what could be an uninteresting element. Brightly colored pillows and art add pops of color to the neutral palette on the walls and sofa. Lastly, this client loves to decorate with birds and these colorful drapes in her adjoining dining area have hidden birds on them. How cool is that?! Life is too short to live in a dull space!
Photographer: Michael Hunter Photography
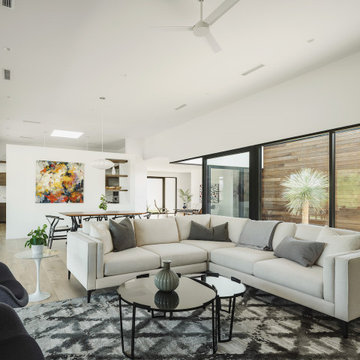
Living room. 12 ' ceilings, Malm fireplace, Minka Roto ceiling fan
Idee per un soggiorno minimalista di medie dimensioni e aperto con pareti bianche, parquet chiaro, camino ad angolo e pavimento bianco
Idee per un soggiorno minimalista di medie dimensioni e aperto con pareti bianche, parquet chiaro, camino ad angolo e pavimento bianco

We created this beautiful high fashion living, formal dining and entry for a client who wanted just that... Soaring cellings called for a board and batten feature wall, crystal chandelier and 20-foot custom curtain panels with gold and acrylic rods.
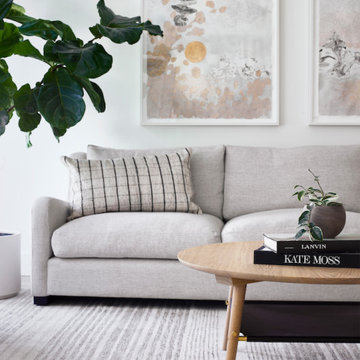
Esempio di un soggiorno nordico di medie dimensioni e chiuso con sala formale, pareti bianche, pavimento in legno massello medio, camino ad angolo, cornice del camino piastrellata, nessuna TV e pavimento marrone
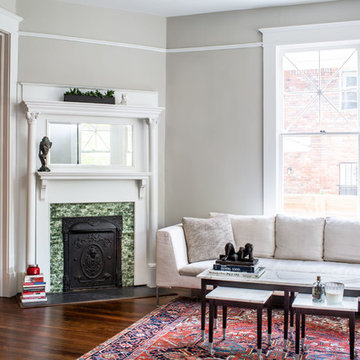
Photography by Jeff Herr
Ispirazione per un soggiorno tradizionale chiuso con pareti grigie, parquet scuro, camino ad angolo e pavimento marrone
Ispirazione per un soggiorno tradizionale chiuso con pareti grigie, parquet scuro, camino ad angolo e pavimento marrone
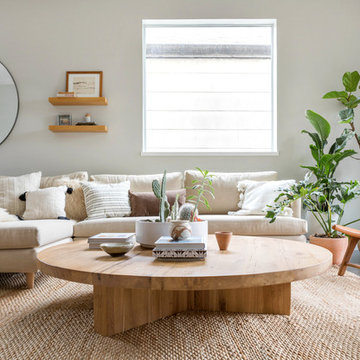
Interior Design & Styling Erin Roberts
Photography Huyen Do
Foto di un grande soggiorno nordico aperto con pareti grigie, parquet scuro, camino ad angolo, cornice del camino in metallo, nessuna TV e pavimento marrone
Foto di un grande soggiorno nordico aperto con pareti grigie, parquet scuro, camino ad angolo, cornice del camino in metallo, nessuna TV e pavimento marrone
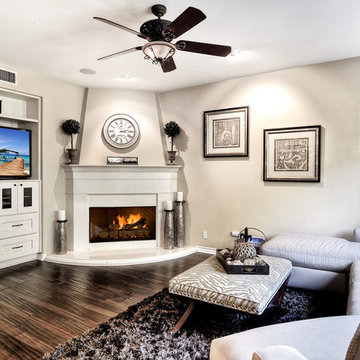
Foto di un grande soggiorno contemporaneo con pareti beige, pavimento in legno massello medio, camino ad angolo, cornice del camino in intonaco, TV a parete e pavimento marrone
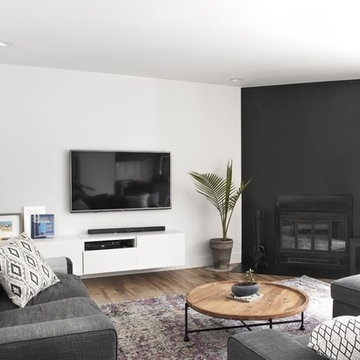
Immagine di un soggiorno moderno di medie dimensioni e aperto con pareti bianche, pavimento in legno massello medio, camino ad angolo, cornice del camino in metallo, TV a parete e pavimento nero
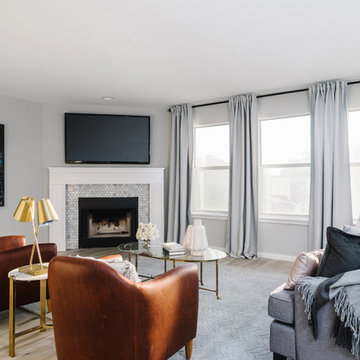
Idee per un soggiorno minimalista di medie dimensioni e aperto con pareti grigie, pavimento in gres porcellanato, camino ad angolo, cornice del camino in pietra e TV a parete

Interior Design, Interior Architecture, Custom Millwork Design, Furniture Design, Art Curation, & AV Design by Chango & Co.
Photography by Sean Litchfield
See the feature in Domino Magazine
Living bianchi con camino ad angolo - Foto e idee per arredare
1


