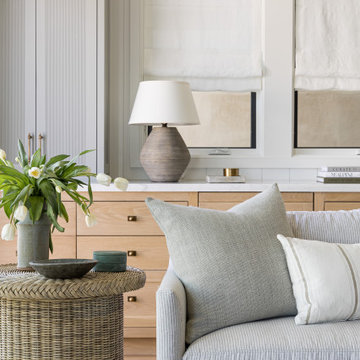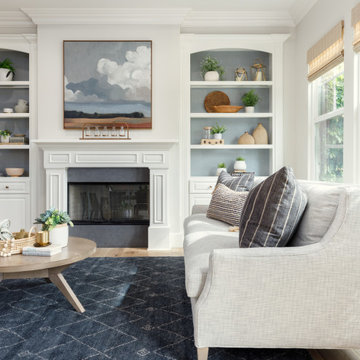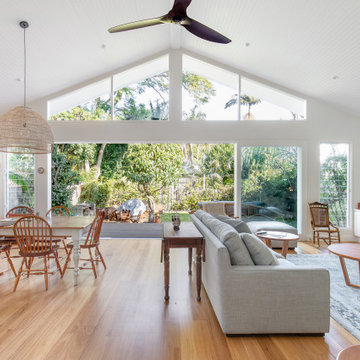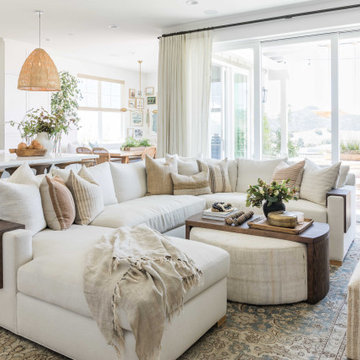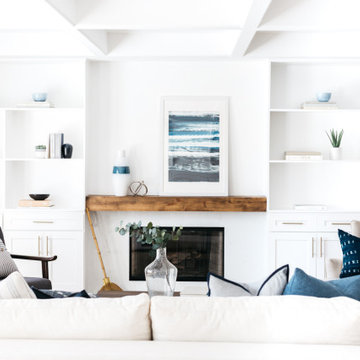Living stile marinaro bianchi - Foto e idee per arredare
Filtra anche per:
Budget
Ordina per:Popolari oggi
1 - 20 di 20.372 foto
1 di 3

Photography: Agnieszka Jakubowicz
Design: Mindi Kim
Immagine di un soggiorno stile marino con pareti bianche, camino lineare Ribbon, cornice del camino piastrellata, TV a parete e pavimento grigio
Immagine di un soggiorno stile marino con pareti bianche, camino lineare Ribbon, cornice del camino piastrellata, TV a parete e pavimento grigio

Photo: Rachel Loewen © 2018 Houzz
Ispirazione per un soggiorno costiero aperto con pareti bianche, camino classico e cornice del camino piastrellata
Ispirazione per un soggiorno costiero aperto con pareti bianche, camino classico e cornice del camino piastrellata

Foto di un grande soggiorno stile marino aperto con pareti bianche, pavimento in legno massello medio, TV a parete e pavimento marrone

This cozy lake cottage skillfully incorporates a number of features that would normally be restricted to a larger home design. A glance of the exterior reveals a simple story and a half gable running the length of the home, enveloping the majority of the interior spaces. To the rear, a pair of gables with copper roofing flanks a covered dining area that connects to a screened porch. Inside, a linear foyer reveals a generous staircase with cascading landing. Further back, a centrally placed kitchen is connected to all of the other main level entertaining spaces through expansive cased openings. A private study serves as the perfect buffer between the homes master suite and living room. Despite its small footprint, the master suite manages to incorporate several closets, built-ins, and adjacent master bath complete with a soaker tub flanked by separate enclosures for shower and water closet. Upstairs, a generous double vanity bathroom is shared by a bunkroom, exercise space, and private bedroom. The bunkroom is configured to provide sleeping accommodations for up to 4 people. The rear facing exercise has great views of the rear yard through a set of windows that overlook the copper roof of the screened porch below.
Builder: DeVries & Onderlinde Builders
Interior Designer: Vision Interiors by Visbeen
Photographer: Ashley Avila Photography

Gerald Diel
Esempio di un soggiorno stile marino con pareti beige, parquet chiaro, TV a parete e pavimento marrone
Esempio di un soggiorno stile marino con pareti beige, parquet chiaro, TV a parete e pavimento marrone
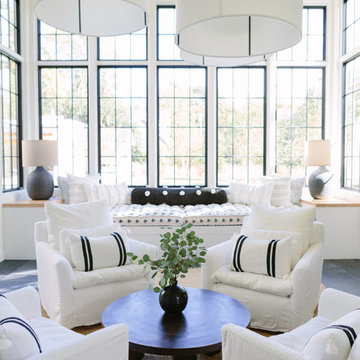
Aimee Mazzenga Photography
Design: Mitzi Maynard and Clare Kennedy
Idee per una veranda stile marino
Idee per una veranda stile marino

Our clients hired us to completely renovate and furnish their PEI home — and the results were transformative. Inspired by their natural views and love of entertaining, each space in this PEI home is distinctly original yet part of the collective whole.
We used color, patterns, and texture to invite personality into every room: the fish scale tile backsplash mosaic in the kitchen, the custom lighting installation in the dining room, the unique wallpapers in the pantry, powder room and mudroom, and the gorgeous natural stone surfaces in the primary bathroom and family room.
We also hand-designed several features in every room, from custom furnishings to storage benches and shelving to unique honeycomb-shaped bar shelves in the basement lounge.
The result is a home designed for relaxing, gathering, and enjoying the simple life as a couple.

We took advantage of the double volume ceiling height in the living room and added millwork to the stone fireplace, a reclaimed wood beam and a gorgeous, chandelier. The sliding doors lead out to the sundeck and the lake beyond. TV's mounted above fireplaces tend to be a little high for comfortable viewing from the sofa, so this tv is mounted on a pull down bracket for use when the fireplace is not turned on. Floating white oak shelves replaced upper cabinets above the bar area.

A traditional fireplace and classic white painted mantel in the casual living room. Coastal dark wood floors and white walls throughout this classic interior with white painted ceiling beams.
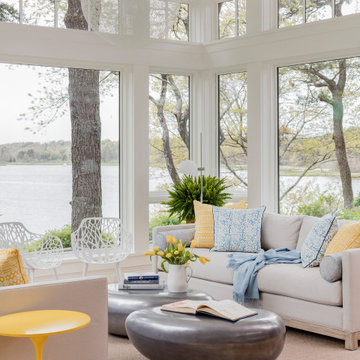
Ispirazione per una veranda costiera con parquet chiaro, nessun camino e pavimento beige

This cozy lake cottage skillfully incorporates a number of features that would normally be restricted to a larger home design. A glance of the exterior reveals a simple story and a half gable running the length of the home, enveloping the majority of the interior spaces. To the rear, a pair of gables with copper roofing flanks a covered dining area and screened porch. Inside, a linear foyer reveals a generous staircase with cascading landing.
Further back, a centrally placed kitchen is connected to all of the other main level entertaining spaces through expansive cased openings. A private study serves as the perfect buffer between the homes master suite and living room. Despite its small footprint, the master suite manages to incorporate several closets, built-ins, and adjacent master bath complete with a soaker tub flanked by separate enclosures for a shower and water closet.
Upstairs, a generous double vanity bathroom is shared by a bunkroom, exercise space, and private bedroom. The bunkroom is configured to provide sleeping accommodations for up to 4 people. The rear-facing exercise has great views of the lake through a set of windows that overlook the copper roof of the screened porch below.
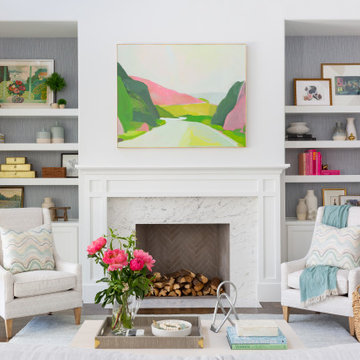
A family-friendly living room using performance fabrics and durable finishes.
Foto di un grande soggiorno stile marino aperto con pareti bianche, parquet scuro, camino classico, cornice del camino in pietra e pavimento marrone
Foto di un grande soggiorno stile marino aperto con pareti bianche, parquet scuro, camino classico, cornice del camino in pietra e pavimento marrone

Esempio di un soggiorno stile marinaro con pareti bianche, pavimento in legno massello medio e pavimento marrone

Donna Guyler Design
Ispirazione per un ampio soggiorno costiero aperto con pareti bianche, pavimento marrone, pavimento in vinile e nessuna TV
Ispirazione per un ampio soggiorno costiero aperto con pareti bianche, pavimento marrone, pavimento in vinile e nessuna TV
Living stile marinaro bianchi - Foto e idee per arredare
1




