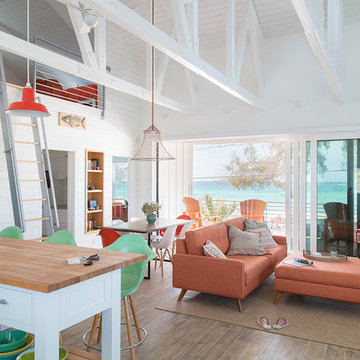Living bianchi stile loft - Foto e idee per arredare
Filtra anche per:
Budget
Ordina per:Popolari oggi
1 - 20 di 5.327 foto
1 di 3

Our clients hired us to completely renovate and furnish their PEI home — and the results were transformative. Inspired by their natural views and love of entertaining, each space in this PEI home is distinctly original yet part of the collective whole.
We used color, patterns, and texture to invite personality into every room: the fish scale tile backsplash mosaic in the kitchen, the custom lighting installation in the dining room, the unique wallpapers in the pantry, powder room and mudroom, and the gorgeous natural stone surfaces in the primary bathroom and family room.
We also hand-designed several features in every room, from custom furnishings to storage benches and shelving to unique honeycomb-shaped bar shelves in the basement lounge.
The result is a home designed for relaxing, gathering, and enjoying the simple life as a couple.

Living room featuring modern steel and wood fireplace wall with upper-level loft and horizontal round bar railings.
Floating Stairs and Railings by Keuka Studios
www.Keuka-Studios.com

Ispirazione per un piccolo soggiorno minimalista stile loft con pareti bianche, pavimento in legno massello medio, camino classico, cornice del camino in legno e pavimento marrone
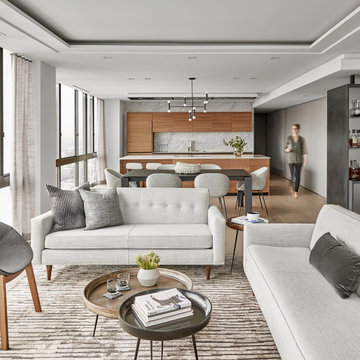
Living, Kitchen, Dinning, Bar
Idee per un piccolo soggiorno moderno stile loft con pareti bianche e pavimento in legno massello medio
Idee per un piccolo soggiorno moderno stile loft con pareti bianche e pavimento in legno massello medio

Neil Sy Photography, furniture layout and design concept by Patryce Schlossberg, Ethan Allen.
Ispirazione per un grande soggiorno stile americano stile loft con pareti beige, pavimento in travertino, camino classico, cornice del camino in pietra, TV a parete e pavimento marrone
Ispirazione per un grande soggiorno stile americano stile loft con pareti beige, pavimento in travertino, camino classico, cornice del camino in pietra, TV a parete e pavimento marrone
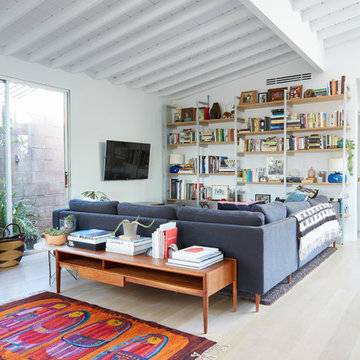
Madeline Tolle
Design by Tandem Designs
Ispirazione per un soggiorno minimalista stile loft con TV a parete e tappeto
Ispirazione per un soggiorno minimalista stile loft con TV a parete e tappeto
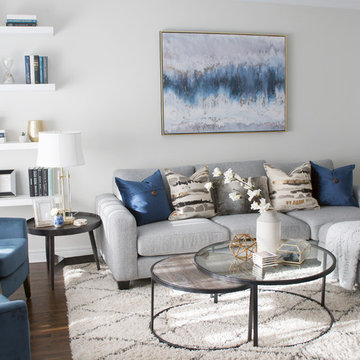
An interior design refresh was exactly what this Toronto home needed! We wanted this client’s living room to have an updated look with some major wow-factor and increased function! Our interior design worked around the beautiful abstract art by pulling out those blue & gold tones in the pillows, accent chairs, and shelving display. Nesting tables are a great use of space and perfect when entertaining to extend the table out when you need it. Newly installed floating shelves also offer a stylish solution for display that doesn’t take up too much space and accommodates great use for a book display.
Project completed by Toronto interior design firm Camden Lane Interiors, which serves Toronto.
For more about Camden Lane Interiors, click here: https://www.camdenlaneinteriors.com/
To learn more about this project, click here: https://www.camdenlaneinteriors.com/portfolio-item/bloorwestresidence/
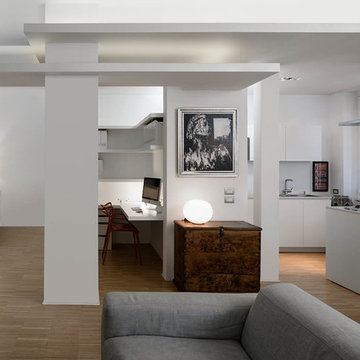
Il living è suddiviso in quattro aree: l'ingresso con l'angolo studio, la zona divano e tv, il pranzo e la cucina. I controsoffitti sottolineano le diverse funzioni ed ospitano l'illuminazione indiretta degli ambienti.
| foto di Filippo Vinardi |
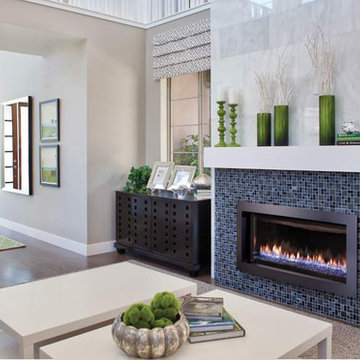
Ispirazione per un soggiorno chic di medie dimensioni e stile loft con sala formale, pareti beige, pavimento in legno massello medio, camino lineare Ribbon, cornice del camino piastrellata, nessuna TV e pavimento marrone

A contemporary home design for clients that featured south-facing balconies maximising the sea views, whilst also creating a blend of outdoor and indoor rooms. The spacious and light interior incorporates a central staircase with floating stairs and glazed balustrades.
Revealed wood beams against the white contemporary interior, along with the wood burner, add traditional touches to the home, juxtaposing the old and the new.
Photographs: Alison White

Ground up project featuring an aluminum storefront style window system that connects the interior and exterior spaces. Modern design incorporates integral color concrete floors, Boffi cabinets, two fireplaces with custom stainless steel flue covers. Other notable features include an outdoor pool, solar domestic hot water system and custom Honduran mahogany siding and front door.

Immagine di un soggiorno stile marinaro di medie dimensioni e stile loft con sala formale, pareti bianche, parquet chiaro, camino classico, cornice del camino in metallo, nessuna TV e pavimento beige
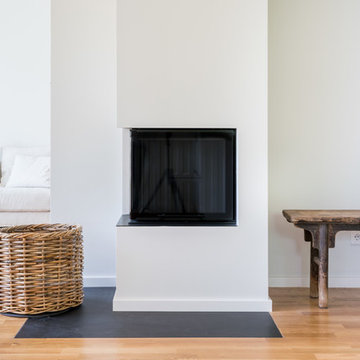
Übereck-Kamin mit bündiger Funkenschutz Platte aus Schwarzstahl
Immagine di un soggiorno nordico di medie dimensioni e stile loft con pareti beige, parquet chiaro e cornice del camino in intonaco
Immagine di un soggiorno nordico di medie dimensioni e stile loft con pareti beige, parquet chiaro e cornice del camino in intonaco

Ispirazione per un grande soggiorno moderno stile loft con sala formale, pareti bianche, parquet chiaro, camino classico, nessuna TV, pavimento beige e soffitto a volta
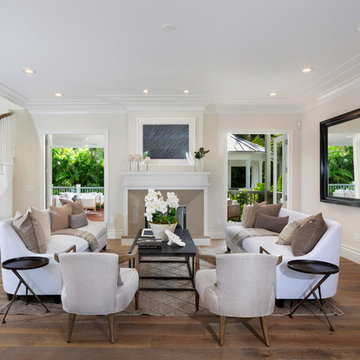
Living Room
Idee per un soggiorno stile marinaro di medie dimensioni e stile loft con sala formale, pareti marroni, pavimento in legno massello medio, nessun camino, nessuna TV e pavimento marrone
Idee per un soggiorno stile marinaro di medie dimensioni e stile loft con sala formale, pareti marroni, pavimento in legno massello medio, nessun camino, nessuna TV e pavimento marrone
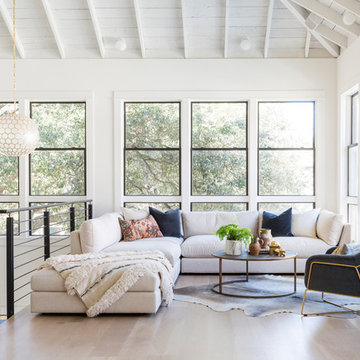
Foto di un soggiorno design stile loft con pareti bianche, parquet chiaro, nessuna TV e pavimento beige
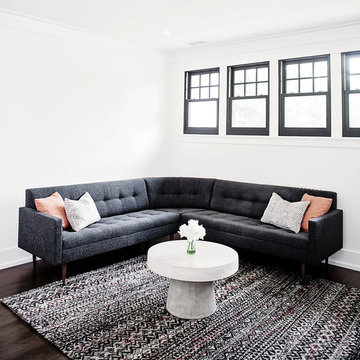
Megan White Photography
Ispirazione per un soggiorno nordico stile loft con pareti bianche e parquet scuro
Ispirazione per un soggiorno nordico stile loft con pareti bianche e parquet scuro
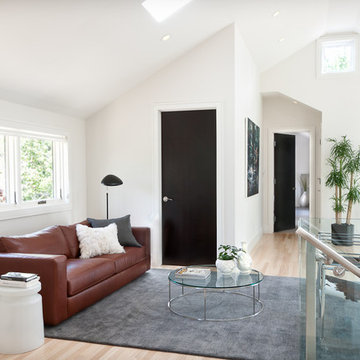
This rustic modern home was purchased by an art collector that needed plenty of white wall space to hang his collection. The furnishings were kept neutral to allow the art to pop and warm wood tones were selected to keep the house from becoming cold and sterile. Published in Modern In Denver | The Art of Living.
Daniel O'Connor Photography
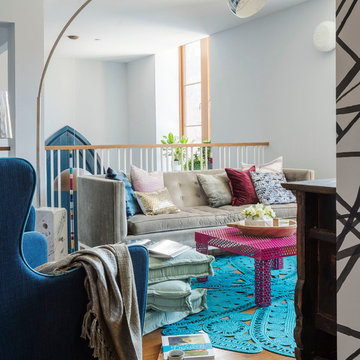
Matthew Williams
Immagine di un soggiorno boho chic stile loft e di medie dimensioni con nessun camino
Immagine di un soggiorno boho chic stile loft e di medie dimensioni con nessun camino
Living bianchi stile loft - Foto e idee per arredare
1



