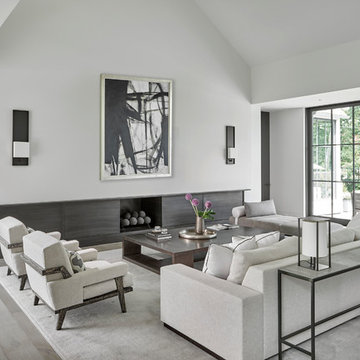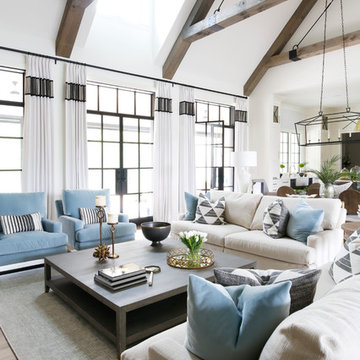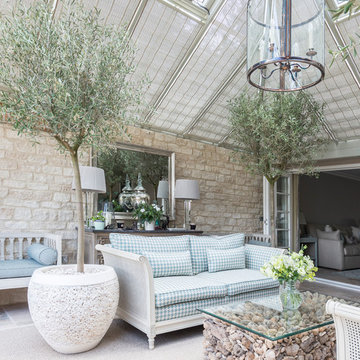Living bianchi - Foto e idee per arredare
Filtra anche per:
Budget
Ordina per:Popolari oggi
81 - 100 di 440.857 foto
1 di 3

photography: Viktor Ramos
Foto di un soggiorno minimalista di medie dimensioni con pareti bianche, parquet chiaro, camino lineare Ribbon, cornice del camino in pietra e TV a parete
Foto di un soggiorno minimalista di medie dimensioni con pareti bianche, parquet chiaro, camino lineare Ribbon, cornice del camino in pietra e TV a parete

This cozy lake cottage skillfully incorporates a number of features that would normally be restricted to a larger home design. A glance of the exterior reveals a simple story and a half gable running the length of the home, enveloping the majority of the interior spaces. To the rear, a pair of gables with copper roofing flanks a covered dining area and screened porch. Inside, a linear foyer reveals a generous staircase with cascading landing.
Further back, a centrally placed kitchen is connected to all of the other main level entertaining spaces through expansive cased openings. A private study serves as the perfect buffer between the homes master suite and living room. Despite its small footprint, the master suite manages to incorporate several closets, built-ins, and adjacent master bath complete with a soaker tub flanked by separate enclosures for a shower and water closet.
Upstairs, a generous double vanity bathroom is shared by a bunkroom, exercise space, and private bedroom. The bunkroom is configured to provide sleeping accommodations for up to 4 people. The rear-facing exercise has great views of the lake through a set of windows that overlook the copper roof of the screened porch below.
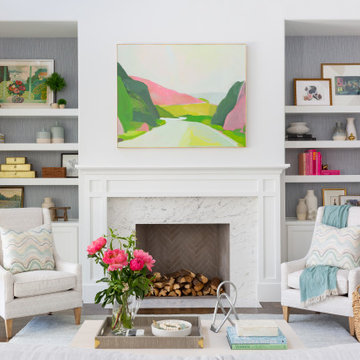
A family-friendly living room using performance fabrics and durable finishes.
Foto di un grande soggiorno stile marino aperto con pareti bianche, parquet scuro, camino classico, cornice del camino in pietra e pavimento marrone
Foto di un grande soggiorno stile marino aperto con pareti bianche, parquet scuro, camino classico, cornice del camino in pietra e pavimento marrone

Ispirazione per un soggiorno tradizionale aperto con sala formale, pareti bianche, parquet scuro, camino classico, cornice del camino piastrellata, nessuna TV e pavimento marrone

Esempio di un soggiorno stile marinaro con pareti bianche, pavimento in legno massello medio e pavimento marrone
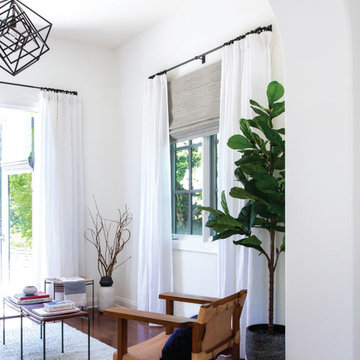
Idee per un soggiorno moderno di medie dimensioni e chiuso con pareti bianche, pavimento in legno massello medio e pavimento marrone

Foto di un soggiorno moderno con pareti bianche, pavimento in legno massello medio, camino classico, cornice del camino in pietra, TV autoportante e pavimento marrone

Foto di un soggiorno country aperto con pareti bianche, pavimento in legno massello medio, camino classico, cornice del camino in pietra, TV a parete, pavimento marrone e tappeto

Donna Guyler Design
Ispirazione per un ampio soggiorno costiero aperto con pareti bianche, pavimento marrone, pavimento in vinile e nessuna TV
Ispirazione per un ampio soggiorno costiero aperto con pareti bianche, pavimento marrone, pavimento in vinile e nessuna TV

Idee per un grande soggiorno design aperto con pareti bianche, parquet chiaro, pavimento beige, camino classico, cornice del camino in pietra e tappeto

Spacecrafting
Immagine di una veranda stile marinaro con pavimento in legno massello medio, camino classico, cornice del camino in pietra e soffitto classico
Immagine di una veranda stile marinaro con pavimento in legno massello medio, camino classico, cornice del camino in pietra e soffitto classico
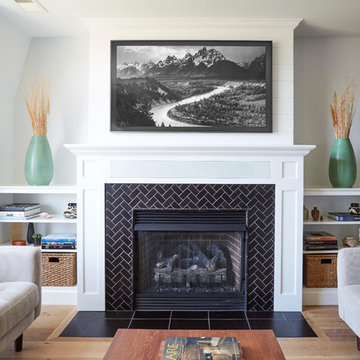
Free ebook, Creating the Ideal Kitchen. DOWNLOAD NOW
Our clients came to us looking to do some updates to their new condo unit primarily in the kitchen and living room. The couple has a lifelong love of Arts and Crafts and Modernism, and are the co-founders of PrairieMod, an online retailer that offers timeless modern lifestyle through American made, handcrafted, and exclusively designed products. So, having such a design savvy client was super exciting for us, especially since the couple had many unique pieces of pottery and furniture to provide inspiration for the design.
The condo is a large, sunny top floor unit, with a large open feel. The existing kitchen was a peninsula which housed the sink, and they wanted to change that out to an island, relocating the new sink there as well. This can sometimes be tricky with all the plumbing for the building potentially running up through one stack. After consulting with our contractor team, it was determined that our plan would likely work and after confirmation at demo, we pushed on.
The new kitchen is a simple L-shaped space, featuring several storage devices for trash, trays dividers and roll out shelving. To keep the budget in check, we used semi-custom cabinetry, but added custom details including a shiplap hood with white oak detail that plays off the oak “X” endcaps at the island, as well as some of the couple’s existing white oak furniture. We also mixed metals with gold hardware and plumbing and matte black lighting that plays well with the unique black herringbone backsplash and metal barstools. New weathered oak flooring throughout the unit provides a nice soft backdrop for all the updates. We wanted to take the cabinets to the ceiling to obtain as much storage as possible, but an angled soffit on two of the walls provided a bit of a challenge. We asked our carpenter to field modify a few of the wall cabinets where necessary and now the space is truly custom.
Part of the project also included a new fireplace design including a custom mantle that houses a built-in sound bar and a Panasonic Frame TV, that doubles as hanging artwork when not in use. The TV is mounted flush to the wall, and there are different finishes for the frame available. The TV can display works of art or family photos while not in use. We repeated the black herringbone tile for the fireplace surround here and installed bookshelves on either side for storage and media components.
Designed by: Susan Klimala, CKD, CBD
Photography by: Michael Alan Kaskel
For more information on kitchen and bath design ideas go to: www.kitchenstudio-ge.com
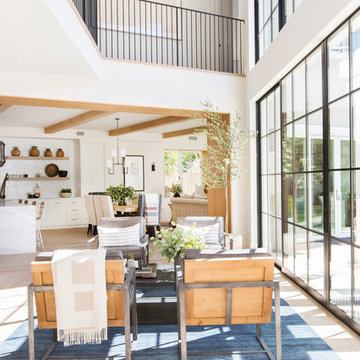
Photo: Tessa Neustadt
Esempio di un soggiorno stile marino aperto con pareti bianche, parquet chiaro e pavimento beige
Esempio di un soggiorno stile marino aperto con pareti bianche, parquet chiaro e pavimento beige
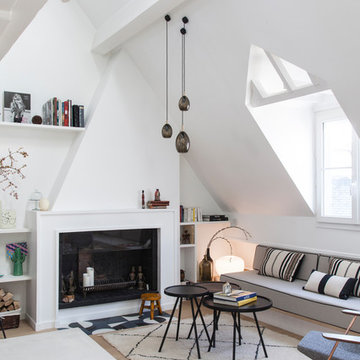
Bertrand Fompeyrine Photographe
Idee per un soggiorno contemporaneo con pareti bianche, parquet chiaro, camino classico e pavimento beige
Idee per un soggiorno contemporaneo con pareti bianche, parquet chiaro, camino classico e pavimento beige
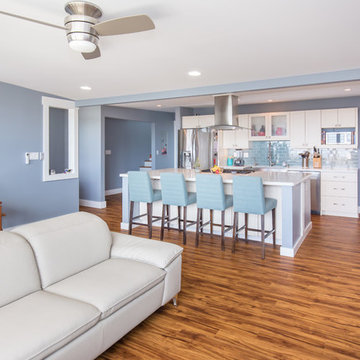
Hiep Nguyen, http://slickpixelshawaii.com
Immagine di un grande soggiorno tradizionale aperto con pareti blu, parquet chiaro, nessun camino e TV autoportante
Immagine di un grande soggiorno tradizionale aperto con pareti blu, parquet chiaro, nessun camino e TV autoportante

family room with custom TV media wall with lacquered cabinets
Immagine di un piccolo soggiorno stile marino aperto con pareti grigie, pavimento in gres porcellanato, parete attrezzata, pavimento grigio e tappeto
Immagine di un piccolo soggiorno stile marino aperto con pareti grigie, pavimento in gres porcellanato, parete attrezzata, pavimento grigio e tappeto
Living bianchi - Foto e idee per arredare
5



