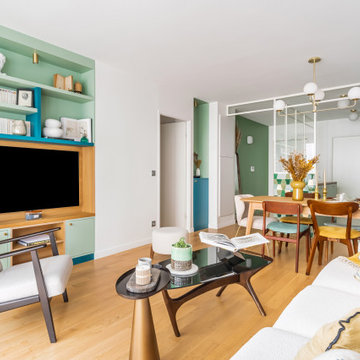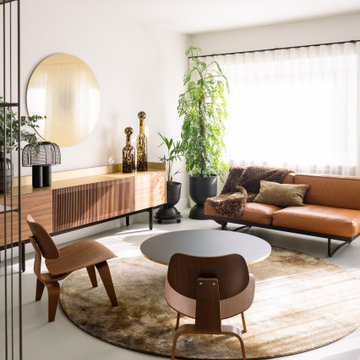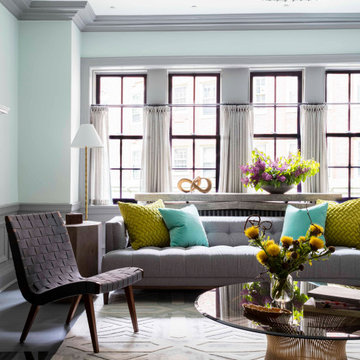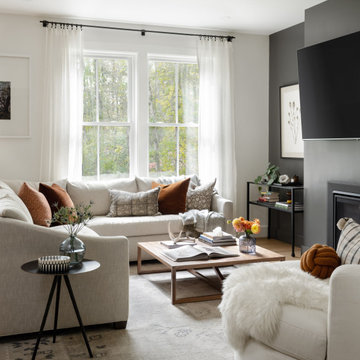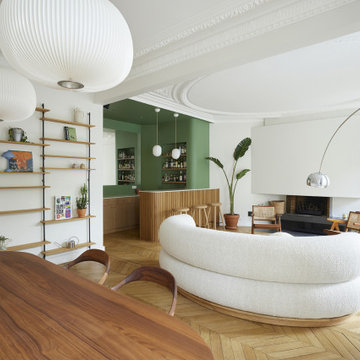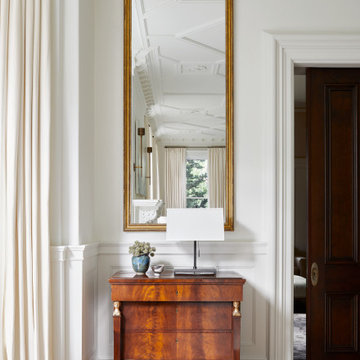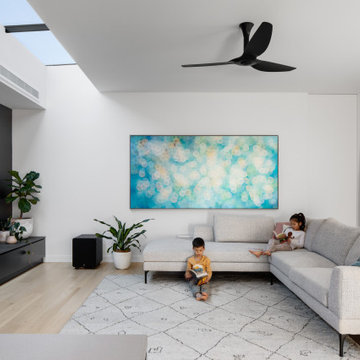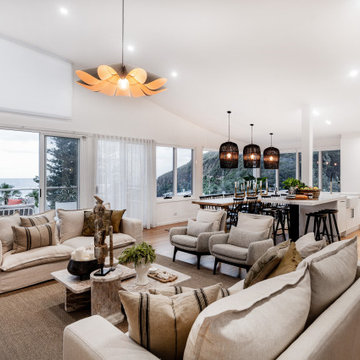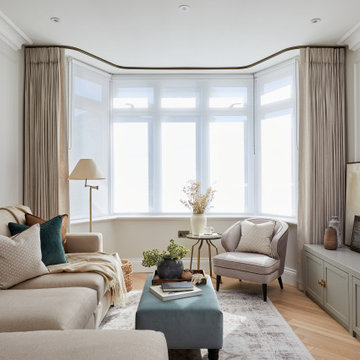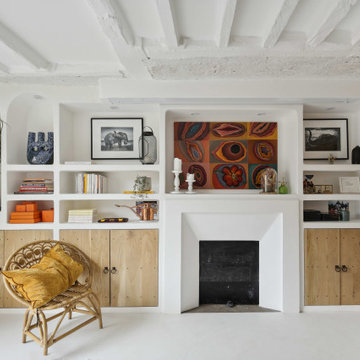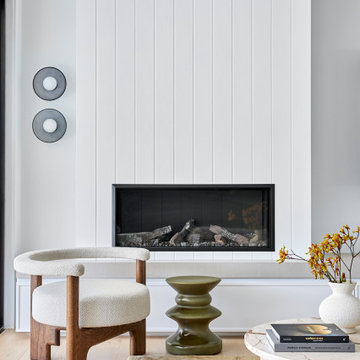Filtra anche per:
Budget
Ordina per:Popolari oggi
161 - 180 di 440.905 foto
1 di 3

This image features the main reception room, designed to exude a sense of formal elegance while providing a comfortable and inviting atmosphere. The room’s interior design is a testament to the intent of the company to blend classic elements with contemporary style.
At the heart of the room is a traditional black marble fireplace, which anchors the space and adds a sense of grandeur. Flanking the fireplace are built-in shelving units painted in a soft grey, displaying a curated selection of decorative items and books that add a personal touch to the room. The shelves are also efficiently utilized with a discreetly integrated television, ensuring that functionality accompanies the room's aesthetics.
Above, a dramatic modern chandelier with cascading white elements draws the eye upward to the detailed crown molding, highlighting the room’s high ceilings and the architectural beauty of the space. Luxurious white sofas offer ample seating, their clean lines and plush cushions inviting guests to relax. Accent armchairs with a bold geometric pattern introduce a dynamic contrast to the room, while a marble coffee table centers the seating area with its organic shape and material.
The soft neutral color palette is enriched with textured throw pillows, and a large area rug in a light hue defines the seating area and adds a layer of warmth over the herringbone wood flooring. Draped curtains frame the window, softening the natural light that enhances the room’s airy feel.
This reception room reflects the company’s design philosophy of creating spaces that are timeless and refined, yet functional and welcoming, showcasing a commitment to craftsmanship, detail, and harmonious design.
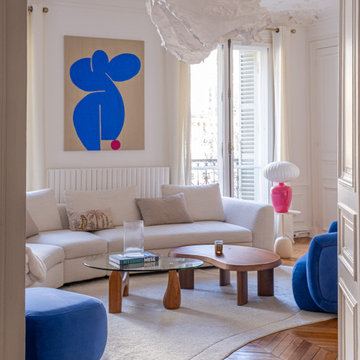
Esempio di un soggiorno design con pareti bianche, pavimento in legno massello medio, pavimento marrone e pannellatura

Idee per un grande soggiorno contemporaneo con libreria, pavimento in legno massello medio, stufa a legna e pareti bianche

Foto di un soggiorno moderno con pareti bianche, pavimento in cemento, nessun camino, TV a parete e pavimento grigio

The vaulted ceiling, makes the space feel more spacious. Exposed wood beam, wood trim, and hardwood floors bring in some warmth and natural texture to the space. The door off the kitchen opens to a large balcony, extending the living space to the outdoors.
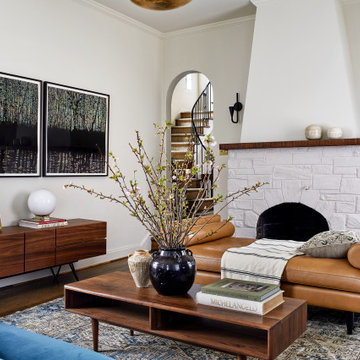
Boho meets Portuguese design in a stunning transformation of this Van Ness tudor in the upper northwest neighborhood of Washington, DC. Our team’s primary objectives were to fill space with natural light, period architectural details, and cohesive selections throughout the main level and primary suite. At the entry, new archways are created to maximize light and flow throughout the main level while ensuring the space feels intimate. A new kitchen layout along with a peninsula grounds the chef’s kitchen while securing its part in the everyday living space. Well-appointed dining and living rooms infuse dimension and texture into the home, and a pop of personality in the powder room round out the main level. Strong raw wood elements, rich tones, hand-formed elements, and contemporary nods make an appearance throughout the newly renovated main level and primary suite of the home.
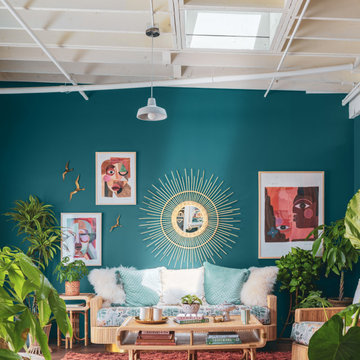
VELUX skylights enhance the decor of this jewel tone living room.
Idee per un soggiorno bohémian
Idee per un soggiorno bohémian
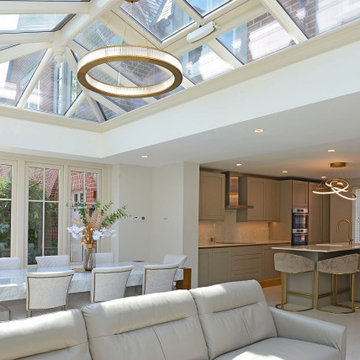
This luxury orangery was designed and installed within the grounds of a prestigious Surrey estate, extending a contemporary property that had been previously built by a well-known leading premium developer.
Expertly designed by Nigel Blake, one of David Salisbury’s most successful designers, this stylish contemporary orangery combines traditional features with the very best modern building materials and specifications.
In what remains perhaps our most sought-after design brief, this project centred on creating space for a larger open plan kitchen/dining/living room.
Our client wanted to create a larger, lighter kitchen with associated family dining and sitting areas which connected to their garden and enabled it to be enjoyed year round.
This orangery was designed and built to extend what is part of an Octagon Homes development in Surrey, located in the grounds of a Grade 1 listed mansion.
The existing kitchen had a small utility area allowing access to the garden, and the size of the kitchen allowed only a small breakfast table. The original space was rather dark and had limited garden views.
The key design challenge was to create a larger open plan space with garden views, and which maximised natural light, yet felt welcoming and cosy in the winter months.
An additional consideration with this project was the limited access through the garage to the rear of the property, meaning the accuracy of our survey, manufacturing and installation was as critical as ever.
Measuring approximately 4m deep by 6.3m wide, this orangery has a total base area of about 29 square metres.
Fundamental to the design was the built-up base, in a matching red brick, to allow the finished floor level to run out evenly from the kitchen into the orangery. The fenestration design was another complementary feature, designed to match the host building’s windows.
Three pairs of French doors were designed into each elevation, to provide convenient stepped access into the freshly landscaped garden.
Painted in the subtle shade of Shadow Stone, from our own unique colour palette, this finish was chosen to complement the property’s existing timber windows.
A large rectangular roof lantern provides a wonderful flow of natural light at different times of day.
This orangery has helped enhance this Surrey home, transforming the ground floor living space into an open plan hub, which is now the heart of the home.
The result is a stylish orangery with a luxurious finish – the perfect fusion of modern and traditional design.

Ispirazione per un grande soggiorno design chiuso con sala formale, parquet chiaro, cornice del camino in pietra, TV a parete, pavimento beige, pannellatura, pareti bianche e camino classico
9



