Living bianchi con TV autoportante - Foto e idee per arredare
Filtra anche per:
Budget
Ordina per:Popolari oggi
1 - 20 di 10.093 foto
1 di 3
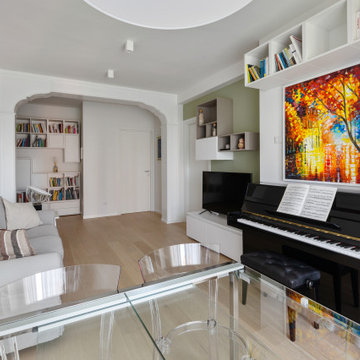
Idee per un soggiorno contemporaneo con sala della musica, pareti verdi, parquet chiaro, TV autoportante e pavimento beige

Foto di un soggiorno moderno con pareti bianche, pavimento in legno massello medio, camino classico, cornice del camino in pietra, TV autoportante e pavimento marrone
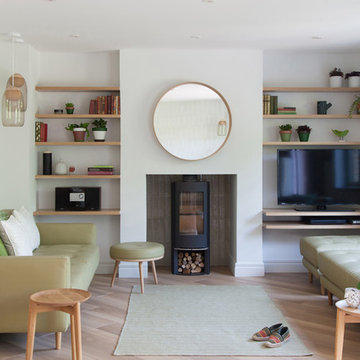
Megan Taylor
Foto di un soggiorno scandinavo chiuso con sala formale, parquet chiaro, stufa a legna, TV autoportante e pavimento beige
Foto di un soggiorno scandinavo chiuso con sala formale, parquet chiaro, stufa a legna, TV autoportante e pavimento beige
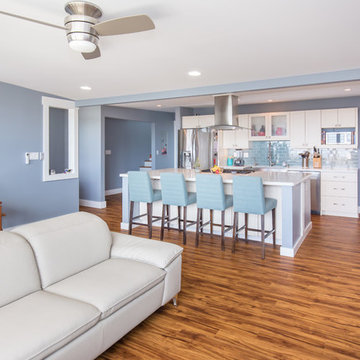
Hiep Nguyen, http://slickpixelshawaii.com
Immagine di un grande soggiorno tradizionale aperto con pareti blu, parquet chiaro, nessun camino e TV autoportante
Immagine di un grande soggiorno tradizionale aperto con pareti blu, parquet chiaro, nessun camino e TV autoportante

Shiplap and a center beam added to these vaulted ceilings makes the room feel airy and casual.
Ispirazione per un soggiorno country di medie dimensioni e aperto con pareti grigie, moquette, camino classico, cornice del camino in mattoni, TV autoportante, pavimento grigio e soffitto in perlinato
Ispirazione per un soggiorno country di medie dimensioni e aperto con pareti grigie, moquette, camino classico, cornice del camino in mattoni, TV autoportante, pavimento grigio e soffitto in perlinato

Advisement + Design - Construction advisement, custom millwork & custom furniture design, interior design & art curation by Chango & Co.
Idee per un soggiorno tradizionale di medie dimensioni e aperto con sala formale, pareti bianche, parquet chiaro, cornice del camino in perlinato, TV autoportante, pavimento marrone, soffitto in legno e pareti in perlinato
Idee per un soggiorno tradizionale di medie dimensioni e aperto con sala formale, pareti bianche, parquet chiaro, cornice del camino in perlinato, TV autoportante, pavimento marrone, soffitto in legno e pareti in perlinato

Immagine di un soggiorno tradizionale chiuso con angolo bar, pareti bianche, pavimento in legno massello medio, TV autoportante e pavimento marrone

Twin Peaks House is a vibrant extension to a grand Edwardian homestead in Kensington.
Originally built in 1913 for a wealthy family of butchers, when the surrounding landscape was pasture from horizon to horizon, the homestead endured as its acreage was carved up and subdivided into smaller terrace allotments. Our clients discovered the property decades ago during long walks around their neighbourhood, promising themselves that they would buy it should the opportunity ever arise.
Many years later the opportunity did arise, and our clients made the leap. Not long after, they commissioned us to update the home for their family of five. They asked us to replace the pokey rear end of the house, shabbily renovated in the 1980s, with a generous extension that matched the scale of the original home and its voluminous garden.
Our design intervention extends the massing of the original gable-roofed house towards the back garden, accommodating kids’ bedrooms, living areas downstairs and main bedroom suite tucked away upstairs gabled volume to the east earns the project its name, duplicating the main roof pitch at a smaller scale and housing dining, kitchen, laundry and informal entry. This arrangement of rooms supports our clients’ busy lifestyles with zones of communal and individual living, places to be together and places to be alone.
The living area pivots around the kitchen island, positioned carefully to entice our clients' energetic teenaged boys with the aroma of cooking. A sculpted deck runs the length of the garden elevation, facing swimming pool, borrowed landscape and the sun. A first-floor hideout attached to the main bedroom floats above, vertical screening providing prospect and refuge. Neither quite indoors nor out, these spaces act as threshold between both, protected from the rain and flexibly dimensioned for either entertaining or retreat.
Galvanised steel continuously wraps the exterior of the extension, distilling the decorative heritage of the original’s walls, roofs and gables into two cohesive volumes. The masculinity in this form-making is balanced by a light-filled, feminine interior. Its material palette of pale timbers and pastel shades are set against a textured white backdrop, with 2400mm high datum adding a human scale to the raked ceilings. Celebrating the tension between these design moves is a dramatic, top-lit 7m high void that slices through the centre of the house. Another type of threshold, the void bridges the old and the new, the private and the public, the formal and the informal. It acts as a clear spatial marker for each of these transitions and a living relic of the home’s long history.

Esempio di un piccolo soggiorno minimalista con pareti bianche, pavimento in legno massello medio, nessun camino, TV autoportante e pavimento marrone
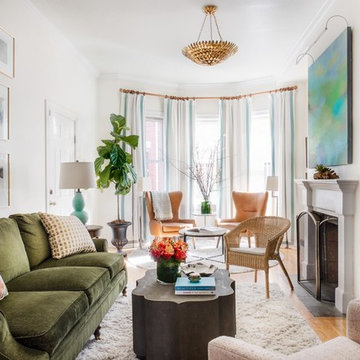
A love of blues and greens and a desire to feel connected to family were the key elements requested to be reflected in this home.
Project designed by Boston interior design studio Dane Austin Design. They serve Boston, Cambridge, Hingham, Cohasset, Newton, Weston, Lexington, Concord, Dover, Andover, Gloucester, as well as surrounding areas.
For more about Dane Austin Design, click here: https://daneaustindesign.com/
To learn more about this project, click here: https://daneaustindesign.com/charlestown-brownstone

This Great Room features one of our most popular fireplace designs with shiplap, a modern mantel and optional built -in cabinets with drywall shelves.
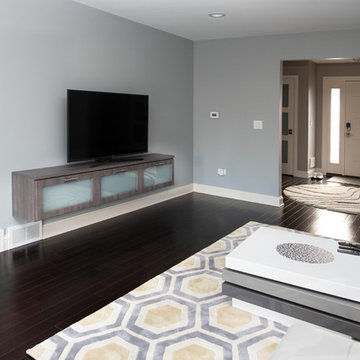
Designed by Lina Meile of Closet Works
This floating media center upholds the modern look throughout the entire home and fits in as a work of art in the living room.
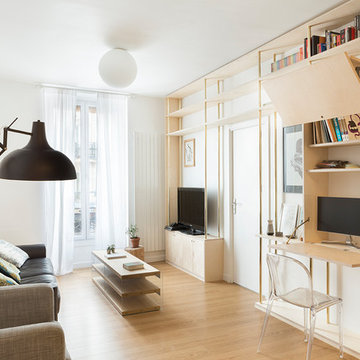
Maude Artarit
Ispirazione per un piccolo soggiorno minimal aperto con pareti bianche, parquet chiaro, nessun camino, TV autoportante, pavimento beige e sala formale
Ispirazione per un piccolo soggiorno minimal aperto con pareti bianche, parquet chiaro, nessun camino, TV autoportante, pavimento beige e sala formale
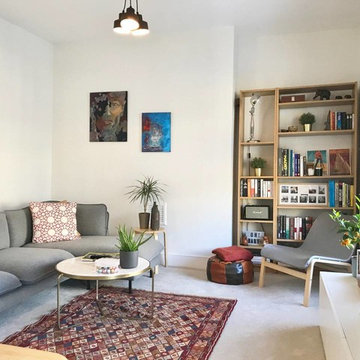
Foto di un piccolo soggiorno scandinavo chiuso con pareti bianche, pavimento in cemento, TV autoportante e pavimento grigio
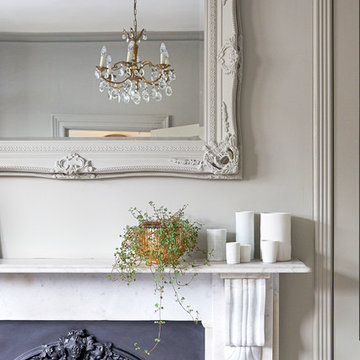
Anna Stathaki
Immagine di un soggiorno vittoriano di medie dimensioni e chiuso con sala formale, pareti grigie, parquet chiaro, cornice del camino in pietra, TV autoportante, pavimento bianco e camino classico
Immagine di un soggiorno vittoriano di medie dimensioni e chiuso con sala formale, pareti grigie, parquet chiaro, cornice del camino in pietra, TV autoportante, pavimento bianco e camino classico
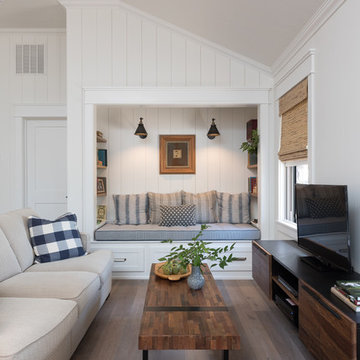
Esempio di un soggiorno country di medie dimensioni e aperto con pareti bianche, pavimento in legno massello medio, nessun camino, TV autoportante e pavimento marrone
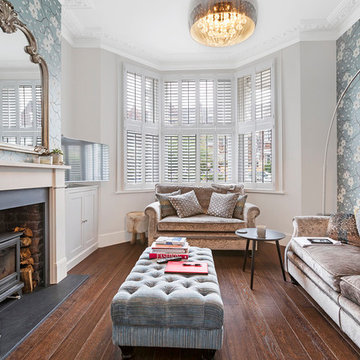
Ispirazione per un piccolo soggiorno classico con pareti grigie, stufa a legna, cornice del camino in mattoni, pavimento marrone, parquet scuro e TV autoportante
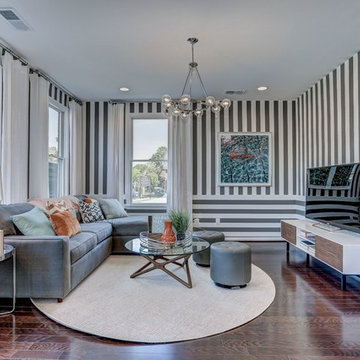
Ispirazione per un soggiorno classico aperto e di medie dimensioni con parquet scuro, TV autoportante, pavimento marrone, pareti multicolore e nessun camino
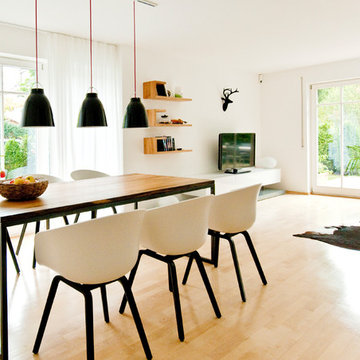
Der Esstisch und die TV-Regale wurden nach Entwurf auf Maß gefertigt.
Interior Design: freudenspiel by Elisabeth Zola
Fotos: Zolaproduction
Idee per un soggiorno industriale di medie dimensioni e aperto con parquet chiaro, pareti bianche, nessun camino, TV autoportante e pavimento marrone
Idee per un soggiorno industriale di medie dimensioni e aperto con parquet chiaro, pareti bianche, nessun camino, TV autoportante e pavimento marrone

Immagine di un soggiorno classico di medie dimensioni e aperto con pareti blu, pavimento con piastrelle in ceramica, nessun camino, TV autoportante e pavimento bianco
Living bianchi con TV autoportante - Foto e idee per arredare
1


