Living bianchi con pavimento in vinile - Foto e idee per arredare
Ordina per:Popolari oggi
1 - 20 di 2.457 foto

Small modern apartments benefit from a less is more design approach. To maximize space in this living room we used a rug with optical widening properties and wrapped a gallery wall around the seating area. Ottomans give extra seating when armchairs are too big for the space.

Donna Guyler Design
Ispirazione per un ampio soggiorno costiero aperto con pareti bianche, pavimento marrone, pavimento in vinile e nessuna TV
Ispirazione per un ampio soggiorno costiero aperto con pareti bianche, pavimento marrone, pavimento in vinile e nessuna TV

Influenced by classic Nordic design. Surprisingly flexible with furnishings. Amplify by continuing the clean modern aesthetic, or punctuate with statement pieces.
The Modin Rigid luxury vinyl plank flooring collection is the new standard in resilient flooring. Modin Rigid offers true embossed-in-register texture, creating a surface that is convincing to the eye and to the touch; a low sheen level to ensure a natural look that wears well over time; four-sided enhanced bevels to more accurately emulate the look of real wood floors; wider and longer waterproof planks; an industry-leading wear layer; and a pre-attached underlayment.
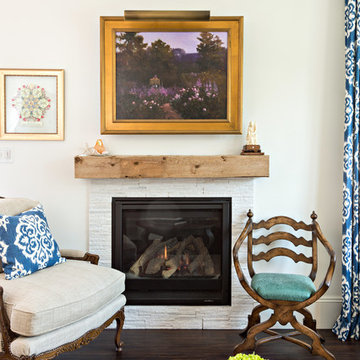
Dan Cutrona
Ispirazione per un soggiorno tradizionale di medie dimensioni e chiuso con libreria, pareti bianche, pavimento in vinile, camino classico, cornice del camino in pietra e nessuna TV
Ispirazione per un soggiorno tradizionale di medie dimensioni e chiuso con libreria, pareti bianche, pavimento in vinile, camino classico, cornice del camino in pietra e nessuna TV

Seamus Payne
Foto di un grande soggiorno stile marinaro aperto con pareti bianche, pavimento in vinile, nessun camino, pavimento marrone e nessuna TV
Foto di un grande soggiorno stile marinaro aperto con pareti bianche, pavimento in vinile, nessun camino, pavimento marrone e nessuna TV

This cozy family room features a custom wall unit with chevron pattern shiplap and a vapor fireplace. Adjacent to the seating area is a custom wet bar which has an old chicago brick backsplash to tie in to the kitchen's backsplash. A teak root coffee table sits in the center of a large sectional and green is the accent color throughout.

The Kristin Entertainment center has been everyone's favorite at Mallory Park, 15 feet long by 9 feet high, solid wood construction, plenty of storage, white oak shelves, and a shiplap backdrop.

Immagine di un piccolo soggiorno scandinavo aperto con pareti bianche, pavimento in vinile, camino sospeso, cornice del camino in perlinato, TV a parete e pavimento multicolore
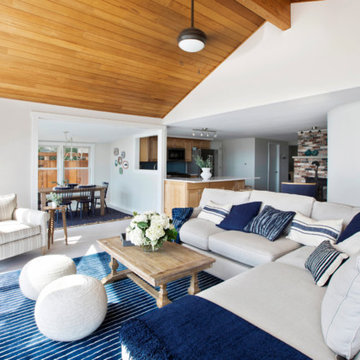
Immagine di un grande soggiorno stile marino aperto con pareti bianche, nessuna TV, pavimento in vinile, nessun camino e pavimento beige

Modern Farmhouse designed for entertainment and gatherings. French doors leading into the main part of the home and trim details everywhere. Shiplap, board and batten, tray ceiling details, custom barrel tables are all part of this modern farmhouse design.
Half bath with a custom vanity. Clean modern windows. Living room has a fireplace with custom cabinets and custom barn beam mantel with ship lap above. The Master Bath has a beautiful tub for soaking and a spacious walk in shower. Front entry has a beautiful custom ceiling treatment.
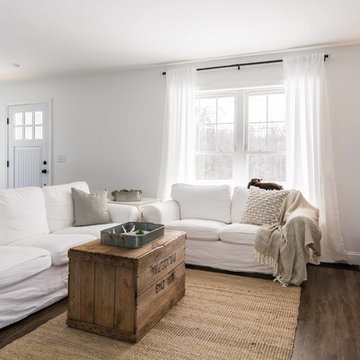
A bright white modern farmhouse with an open concept floorplan and rustic decor details.
Photo by Tessa Manning
Immagine di un soggiorno country aperto e di medie dimensioni con pareti bianche, pavimento in vinile, nessun camino, pavimento marrone e TV a parete
Immagine di un soggiorno country aperto e di medie dimensioni con pareti bianche, pavimento in vinile, nessun camino, pavimento marrone e TV a parete

Idee per un soggiorno minimalista di medie dimensioni e stile loft con sala formale, pareti grigie, pavimento in vinile, nessun camino e pavimento grigio

Immagine di un soggiorno chic di medie dimensioni e chiuso con libreria, pareti beige, pavimento in vinile, camino lineare Ribbon, cornice del camino in intonaco, TV a parete, pavimento grigio, soffitto ribassato e carta da parati

MCM sofa, Clean lines, white walls and a hint of boho
Ispirazione per un piccolo soggiorno nordico stile loft con pareti bianche, pavimento in vinile, TV a parete e pavimento marrone
Ispirazione per un piccolo soggiorno nordico stile loft con pareti bianche, pavimento in vinile, TV a parete e pavimento marrone
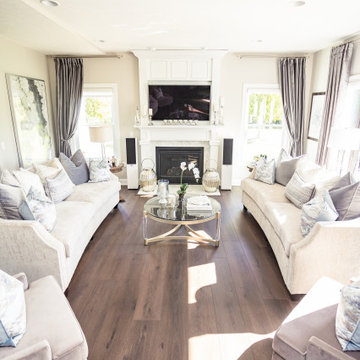
A rich, even, walnut tone with a smooth finish. This versatile color works flawlessly with both modern and classic styles.
Immagine di un grande soggiorno tradizionale aperto con sala formale, pareti beige, pavimento in vinile, camino classico, cornice del camino in intonaco, parete attrezzata e pavimento marrone
Immagine di un grande soggiorno tradizionale aperto con sala formale, pareti beige, pavimento in vinile, camino classico, cornice del camino in intonaco, parete attrezzata e pavimento marrone

Our clients wanted to increase the size of their kitchen, which was small, in comparison to the overall size of the home. They wanted a more open livable space for the family to be able to hang out downstairs. They wanted to remove the walls downstairs in the front formal living and den making them a new large den/entering room. They also wanted to remove the powder and laundry room from the center of the kitchen, giving them more functional space in the kitchen that was completely opened up to their den. The addition was planned to be one story with a bedroom/game room (flex space), laundry room, bathroom (to serve as the on-suite to the bedroom and pool bath), and storage closet. They also wanted a larger sliding door leading out to the pool.
We demoed the entire kitchen, including the laundry room and powder bath that were in the center! The wall between the den and formal living was removed, completely opening up that space to the entry of the house. A small space was separated out from the main den area, creating a flex space for them to become a home office, sitting area, or reading nook. A beautiful fireplace was added, surrounded with slate ledger, flanked with built-in bookcases creating a focal point to the den. Behind this main open living area, is the addition. When the addition is not being utilized as a guest room, it serves as a game room for their two young boys. There is a large closet in there great for toys or additional storage. A full bath was added, which is connected to the bedroom, but also opens to the hallway so that it can be used for the pool bath.
The new laundry room is a dream come true! Not only does it have room for cabinets, but it also has space for a much-needed extra refrigerator. There is also a closet inside the laundry room for additional storage. This first-floor addition has greatly enhanced the functionality of this family’s daily lives. Previously, there was essentially only one small space for them to hang out downstairs, making it impossible for more than one conversation to be had. Now, the kids can be playing air hockey, video games, or roughhousing in the game room, while the adults can be enjoying TV in the den or cooking in the kitchen, without interruption! While living through a remodel might not be easy, the outcome definitely outweighs the struggles throughout the process.

This three seasons addition is a great sunroom during the warmer months.
Immagine di una grande veranda chic con pavimento in vinile, nessun camino, soffitto classico e pavimento grigio
Immagine di una grande veranda chic con pavimento in vinile, nessun camino, soffitto classico e pavimento grigio
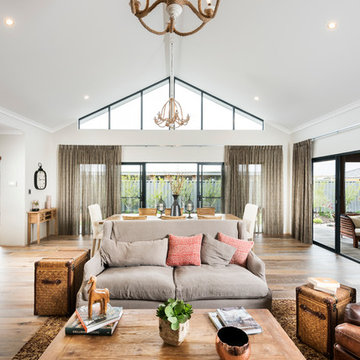
Foto di un grande soggiorno classico aperto con pareti grigie e pavimento in vinile
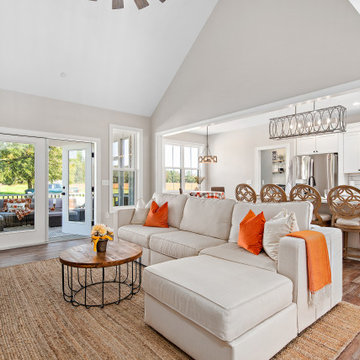
Farm house great room with vaulted ceilings.
Idee per un soggiorno country aperto e di medie dimensioni con pareti grigie, pavimento in vinile, camino classico, cornice del camino in mattoni, TV a parete, pavimento marrone e soffitto a volta
Idee per un soggiorno country aperto e di medie dimensioni con pareti grigie, pavimento in vinile, camino classico, cornice del camino in mattoni, TV a parete, pavimento marrone e soffitto a volta

Gas Fireplace in Family Room.
Immagine di un soggiorno country di medie dimensioni e aperto con pareti grigie, pavimento in vinile, camino classico, cornice del camino in mattoni, pavimento grigio e soffitto a volta
Immagine di un soggiorno country di medie dimensioni e aperto con pareti grigie, pavimento in vinile, camino classico, cornice del camino in mattoni, pavimento grigio e soffitto a volta
Living bianchi con pavimento in vinile - Foto e idee per arredare
1