Living bianchi con libreria - Foto e idee per arredare
Filtra anche per:
Budget
Ordina per:Popolari oggi
1 - 20 di 6.933 foto
1 di 3
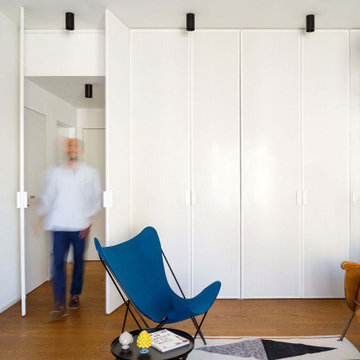
Idee per un soggiorno design di medie dimensioni e aperto con libreria, pareti bianche e parquet scuro

Design arredo su misura, libreria occupa intero muro, integrando le porte già esistenti. Insieme con arredo è stato progettato la luce adatta allo spazio. Una parete attrezzata per la tv con i contenitori chiusi ed aperti, realizzati in legno faggio e verniciati bianchi fatti da artigiano.

. The timber screening on the kitchen ceiling, wrapping down to form a bookshelf, serves to create a continuous flow and establish an ambience of natural warmth through the open kitchen,dining and living space out to the timber entertaining deck oudoors.
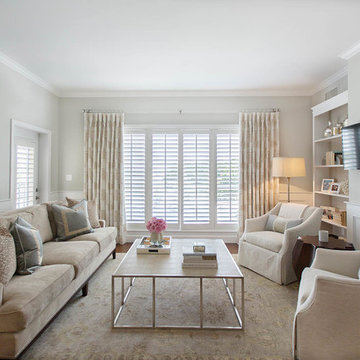
Shannon Lazic
Immagine di un soggiorno chic di medie dimensioni e chiuso con libreria, TV a parete, nessun camino, parquet scuro e pareti grigie
Immagine di un soggiorno chic di medie dimensioni e chiuso con libreria, TV a parete, nessun camino, parquet scuro e pareti grigie

This full home mid-century remodel project is in an affluent community perched on the hills known for its spectacular views of Los Angeles. Our retired clients were returning to sunny Los Angeles from South Carolina. Amidst the pandemic, they embarked on a two-year-long remodel with us - a heartfelt journey to transform their residence into a personalized sanctuary.
Opting for a crisp white interior, we provided the perfect canvas to showcase the couple's legacy art pieces throughout the home. Carefully curating furnishings that complemented rather than competed with their remarkable collection. It's minimalistic and inviting. We created a space where every element resonated with their story, infusing warmth and character into their newly revitalized soulful home.

The Living Room also received new white-oak hardwood flooring. We re-finished the existing built-in cabinets in a darker, richer stain to ground the space. The sofas from Italy are upholstered in leather and a linen-cotton blend, the coffee table from LA is topped with a unique green marble slab, and for the corner table, we designed a custom-made walnut waterfall table with a local craftsman.

Idee per un grande soggiorno contemporaneo con libreria, pavimento in legno massello medio, stufa a legna e pareti bianche

Foto di un piccolo soggiorno nordico aperto con libreria, pareti bianche, pavimento in laminato, nessun camino e pavimento beige

Esempio di un grande soggiorno classico aperto con libreria, pareti bianche, pavimento in bambù, nessun camino e nessuna TV

The narrow existing hallway opens out into a new generous communal kitchen, dining and living area with views to the garden. This living space flows around the bedrooms with loosely defined areas for cooking, sitting, eating.

We refaced the old plain brick with a German Smear treatment and replace an old wood stove with a new one.
Immagine di un soggiorno country di medie dimensioni e chiuso con libreria, pareti beige, parquet chiaro, stufa a legna, cornice del camino in mattoni, parete attrezzata, pavimento marrone e soffitto in perlinato
Immagine di un soggiorno country di medie dimensioni e chiuso con libreria, pareti beige, parquet chiaro, stufa a legna, cornice del camino in mattoni, parete attrezzata, pavimento marrone e soffitto in perlinato
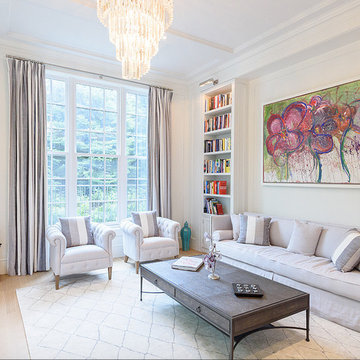
Optimistic library, with spectacular chandelier, cheerful fine art, and comfortable, yet formal seating. A tranquil, cozy and romantic setting.
Idee per un grande soggiorno tradizionale chiuso con libreria, pareti bianche, parquet chiaro, camino ad angolo, cornice del camino in pietra e nessuna TV
Idee per un grande soggiorno tradizionale chiuso con libreria, pareti bianche, parquet chiaro, camino ad angolo, cornice del camino in pietra e nessuna TV
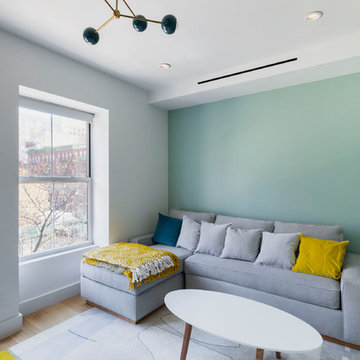
This is a gut renovation of a townhouse in Harlem.
Kate Glicksberg Photography
Ispirazione per un soggiorno contemporaneo di medie dimensioni e chiuso con libreria, pareti multicolore, moquette, nessun camino e pavimento multicolore
Ispirazione per un soggiorno contemporaneo di medie dimensioni e chiuso con libreria, pareti multicolore, moquette, nessun camino e pavimento multicolore
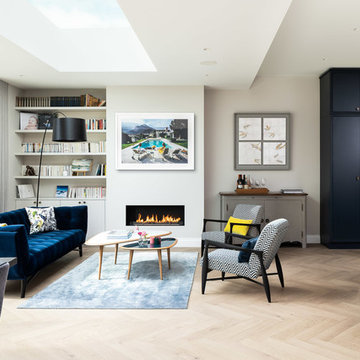
Foto di un soggiorno design aperto con libreria, pareti grigie, parquet chiaro, camino lineare Ribbon, nessuna TV e tappeto
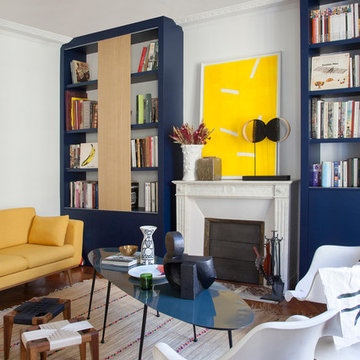
Bertrand Fompeyrine Photographe
Foto di un soggiorno minimal con libreria, pareti bianche e camino classico
Foto di un soggiorno minimal con libreria, pareti bianche e camino classico
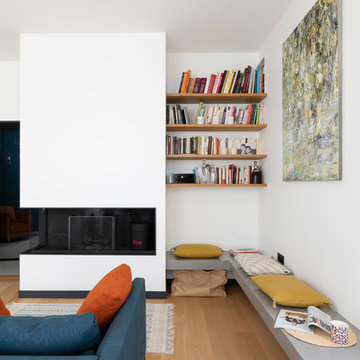
Crédits photo: Alexis Paoli
Idee per un soggiorno design di medie dimensioni e aperto con pareti bianche, parquet chiaro, nessuna TV, libreria, stufa a legna e pavimento beige
Idee per un soggiorno design di medie dimensioni e aperto con pareti bianche, parquet chiaro, nessuna TV, libreria, stufa a legna e pavimento beige

Notting Hill is one of the most charming and stylish districts in London. This apartment is situated at Hereford Road, on a 19th century building, where Guglielmo Marconi (the pioneer of wireless communication) lived for a year; now the home of my clients, a french couple.
The owners desire was to celebrate the building's past while also reflecting their own french aesthetic, so we recreated victorian moldings, cornices and rosettes. We also found an iron fireplace, inspired by the 19th century era, which we placed in the living room, to bring that cozy feeling without loosing the minimalistic vibe. We installed customized cement tiles in the bathroom and the Burlington London sanitaires, combining both french and british aesthetic.
We decided to mix the traditional style with modern white bespoke furniture. All the apartment is in bright colors, with the exception of a few details, such as the fireplace and the kitchen splash back: bold accents to compose together with the neutral colors of the space.
We have found the best layout for this small space by creating light transition between the pieces. First axis runs from the entrance door to the kitchen window, while the second leads from the window in the living area to the window in the bedroom. Thanks to this alignment, the spatial arrangement is much brighter and vaster, while natural light comes to every room in the apartment at any time of the day.
Ola Jachymiak Studio

Candy
Idee per un grande soggiorno country aperto con libreria, pareti bianche, parquet scuro, camino classico, cornice del camino in cemento, parete attrezzata e pavimento marrone
Idee per un grande soggiorno country aperto con libreria, pareti bianche, parquet scuro, camino classico, cornice del camino in cemento, parete attrezzata e pavimento marrone
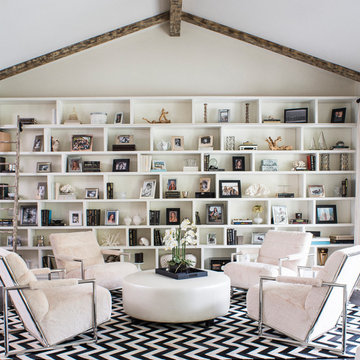
Michael Garland
Immagine di un soggiorno tradizionale chiuso con libreria, pareti bianche e parquet scuro
Immagine di un soggiorno tradizionale chiuso con libreria, pareti bianche e parquet scuro
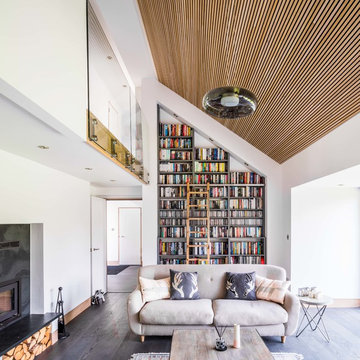
Kitchen Designed by Sustainable Kitchens at www.houzz.co.uk/pro/sustainablekitchens
Photography by Charlie O'Beirne at Lukonic.com
Esempio di un soggiorno scandinavo aperto con libreria, pareti bianche, parquet scuro, camino lineare Ribbon e pavimento marrone
Esempio di un soggiorno scandinavo aperto con libreria, pareti bianche, parquet scuro, camino lineare Ribbon e pavimento marrone
Living bianchi con libreria - Foto e idee per arredare
1


