Living ampi - Foto e idee per arredare
Filtra anche per:
Budget
Ordina per:Popolari oggi
61 - 80 di 31.887 foto
1 di 2
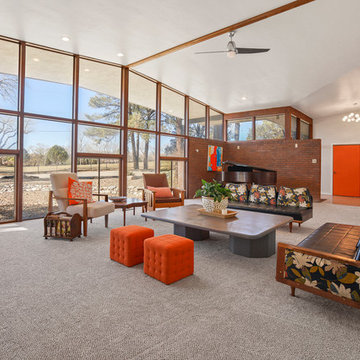
Esempio di un ampio soggiorno minimalista aperto con sala formale, pareti bianche, moquette, camino classico, cornice del camino in cemento e pavimento beige
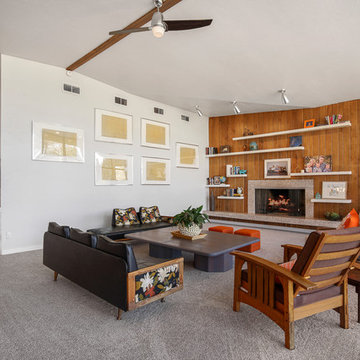
Esempio di un ampio soggiorno minimalista aperto con sala formale, pareti bianche, moquette, camino classico, cornice del camino in cemento e pavimento beige

Blake Worthington, Rebecca Duke
Idee per un ampio soggiorno contemporaneo chiuso con libreria, pareti bianche, parquet chiaro, nessuna TV e pavimento beige
Idee per un ampio soggiorno contemporaneo chiuso con libreria, pareti bianche, parquet chiaro, nessuna TV e pavimento beige
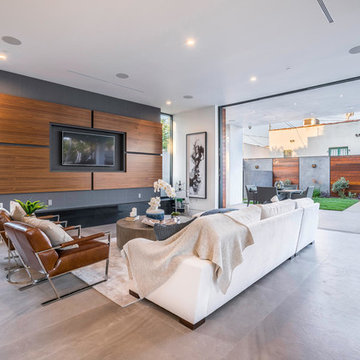
Idee per un ampio soggiorno contemporaneo aperto con pareti beige, pavimento in cemento, nessun camino, TV a parete e pavimento grigio
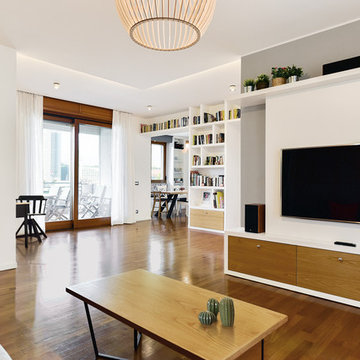
La zona Tv, impreziosita da una parete attrezzata progettata su misura, è ben definita dal ribassamento del soffitto in cartongesso che ne sottolinea la presenza in modo discreto.

Fotografo: Vito Corvasce
Idee per un ampio soggiorno design stile loft con pareti bianche, pavimento in legno massello medio, camino ad angolo, cornice del camino in legno, parete attrezzata e sala formale
Idee per un ampio soggiorno design stile loft con pareti bianche, pavimento in legno massello medio, camino ad angolo, cornice del camino in legno, parete attrezzata e sala formale

Paint by Sherwin Williams
Body Color - Wool Skein - SW 6148
Flex Suite Color - Universal Khaki - SW 6150
Downstairs Guest Suite Color - Silvermist - SW 7621
Downstairs Media Room Color - Quiver Tan - SW 6151
Exposed Beams & Banister Stain - Northwood Cabinets - Custom Truffle Stain
Gas Fireplace by Heat & Glo
Flooring & Tile by Macadam Floor & Design
Hardwood by Shaw Floors
Hardwood Product Kingston Oak in Tapestry
Carpet Products by Dream Weaver Carpet
Main Level Carpet Cosmopolitan in Iron Frost
Downstairs Carpet Santa Monica in White Orchid
Kitchen Backsplash by Z Tile & Stone
Tile Product - Textile in Ivory
Kitchen Backsplash Mosaic Accent by Glazzio Tiles
Tile Product - Versailles Series in Dusty Trail Arabesque Mosaic
Sinks by Decolav
Slab Countertops by Wall to Wall Stone Corp
Main Level Granite Product Colonial Cream
Downstairs Quartz Product True North Silver Shimmer
Windows by Milgard Windows & Doors
Window Product Style Line® Series
Window Supplier Troyco - Window & Door
Window Treatments by Budget Blinds
Lighting by Destination Lighting
Interior Design by Creative Interiors & Design
Custom Cabinetry & Storage by Northwood Cabinets
Customized & Built by Cascade West Development
Photography by ExposioHDR Portland
Original Plans by Alan Mascord Design Associates
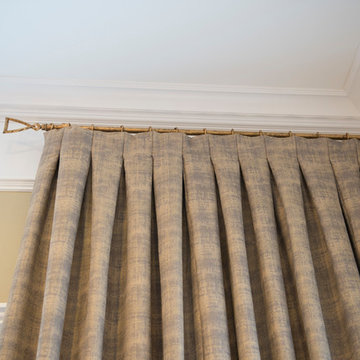
This open concept Family Room pulled inspiration from the purple accent wall. We emphasized the 12 foot ceilings by raising the drapery panels above the window, added motorized Hunter Douglas Silhouettes to the windows, and pops of purple and gold throughout.
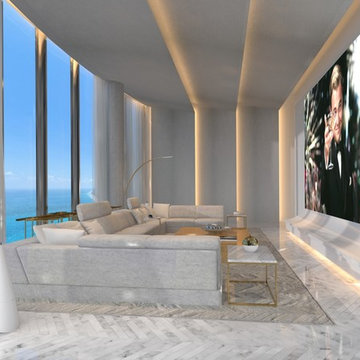
Idee per un ampio home theatre minimalista aperto con pavimento in marmo, pavimento bianco, schermo di proiezione e pareti bianche
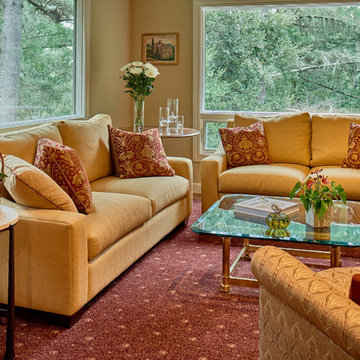
"Copyright 2017 Dean J. Birinyi"
Ispirazione per un ampio soggiorno tradizionale aperto con pareti bianche, parquet chiaro, pavimento marrone, sala formale, nessun camino e nessuna TV
Ispirazione per un ampio soggiorno tradizionale aperto con pareti bianche, parquet chiaro, pavimento marrone, sala formale, nessun camino e nessuna TV
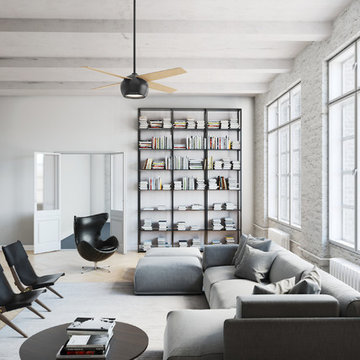
Esempio di un ampio soggiorno industriale aperto con pareti bianche, parquet chiaro, nessun camino e nessuna TV

Formal Living Room, directly off of the entry.
Idee per un ampio soggiorno tradizionale aperto con sala formale, pareti beige, pavimento in marmo, camino classico e cornice del camino in pietra
Idee per un ampio soggiorno tradizionale aperto con sala formale, pareti beige, pavimento in marmo, camino classico e cornice del camino in pietra

Immagine di un ampio soggiorno chic chiuso con sala formale, pareti beige, pavimento in legno massello medio, camino classico, cornice del camino in pietra, nessuna TV e pavimento marrone

Foto di un ampio soggiorno chic aperto con sala formale, pareti bianche, moquette, camino classico e cornice del camino in pietra
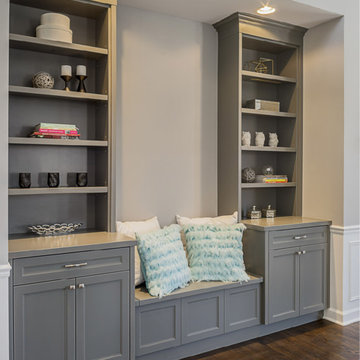
Esempio di un ampio soggiorno chic aperto con libreria, pareti grigie, parquet scuro, nessun camino e nessuna TV

Walk on sunshine with Skyline Floorscapes' Ivory White Oak. This smooth operator of floors adds charm to any room. Its delightfully light tones will have you whistling while you work, play, or relax at home.
This amazing reclaimed wood style is a perfect environmentally-friendly statement for a modern space, or it will match the design of an older house with its vintage style. The ivory color will brighten up any room.
This engineered wood is extremely strong with nine layers and a 3mm wear layer of White Oak on top. The wood is handscraped, adding to the lived-in quality of the wood. This will make it look like it has been in your home all along.
Each piece is 7.5-in. wide by 71-in. long by 5/8-in. thick in size. It comes with a 35-year finish warranty and a lifetime structural warranty.
This is a real wood engineered flooring product made from white oak. It has a beautiful ivory color with hand scraped, reclaimed planks that are finished in oil. The planks have a tongue & groove construction that can be floated, glued or nailed down.
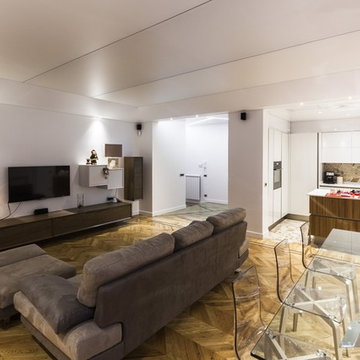
arch. Gino Spera
Immagine di un ampio soggiorno minimal aperto con sala formale, pareti bianche, pavimento in legno massello medio e TV a parete
Immagine di un ampio soggiorno minimal aperto con sala formale, pareti bianche, pavimento in legno massello medio e TV a parete
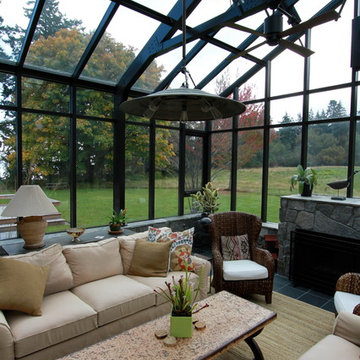
Size: 20’ 4” x 23’ 2” with Meridian Superior frame glazing bar
Meridian 3 inch rafter roof bar
Substantial 4×6 truss and purlin tubular support system
Custom 6/12 roof slope with 8’ sidewalls from raised foundation wall
Luxury 3 glazing rafters

This Model Home showcases a high-contrast color palette with varying blends of soft, neutral textiles, complemented by deep, rich case-piece finishes.
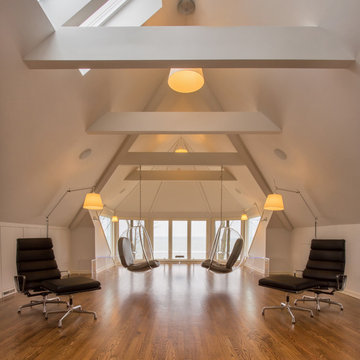
Renovation of an existing attic into a new third floor space.
Ispirazione per un ampio soggiorno minimal aperto con pareti bianche e parquet chiaro
Ispirazione per un ampio soggiorno minimal aperto con pareti bianche e parquet chiaro
Living ampi - Foto e idee per arredare
4


