Living ampi con camino ad angolo - Foto e idee per arredare
Filtra anche per:
Budget
Ordina per:Popolari oggi
1 - 20 di 687 foto
1 di 3

Idee per un ampio soggiorno moderno aperto con pareti grigie, pavimento in cemento, camino ad angolo, cornice del camino piastrellata, parete attrezzata e pavimento grigio
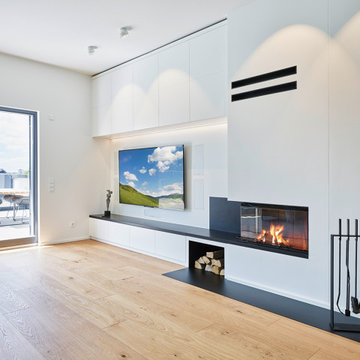
TV und Kamin-Wand.
Die Medienwand mit 77 -Zoll TV, wandbündigen Lautsprechern und in den Schüben versteckten Geräten wird mit besonders viel Stauraum der maßgefertigen Hängeschränke abgeschlossen.
Die Natursteinplatte aus Nero Assoluto (gleiches Material wie die Küchenarbeitsplatte) läuft von der Kaminumrandung des 2-seitigen Eckkamins als Abdeckplatte und warmes Sitzbänkchen über den Schüben durch. Das Holzablagefach ist integriert und mit pulverbeschichtetem Stahl ausgekleidet.
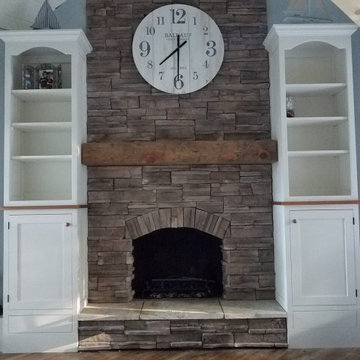
This re-designed fireplace was created by covering the old fireplace with drywall and stacked stone to give it new life. Faux drawers were created at the bottom of the bookcases to cover those portions of the raised hearth, creating the look of a tall slender fireplace.

Foto di un ampio soggiorno minimal aperto con pareti marroni, camino ad angolo, cornice del camino in pietra, TV a parete e pavimento beige

Bibliothek mit Kamin, offen zu Wohnbereich.
Offenes, mittelgroßes modernes Esszimmer mit Sichtbetonwänden und hellgrauem Boden in Betonoptik.
Fotograf: Ralf Dieter Bischoff

Immagine di un ampio soggiorno minimal aperto con sala formale, camino ad angolo, cornice del camino in pietra, TV a parete e pareti in legno
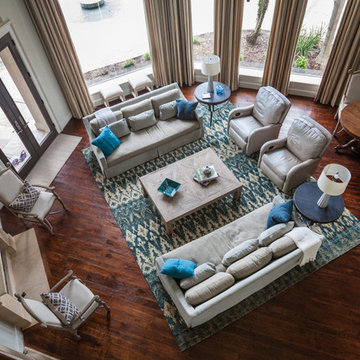
This photo is a great over view of a function and classic seating arrangement. The additional ottomans by the window provide impromptu seating when needed.
Photos by: Julie Soefer

Ispirazione per un ampio soggiorno moderno aperto con sala formale, pareti blu, pavimento in cemento, camino ad angolo, cornice del camino in metallo, pavimento grigio e soffitto in legno
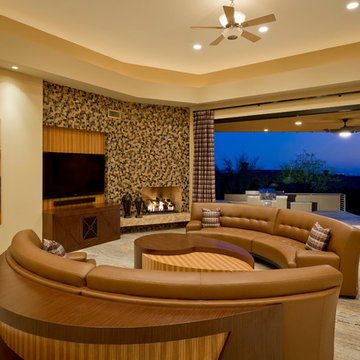
Jason Roehner Photography, Need 'K fabric, Francisco Diaz,
Immagine di un ampio soggiorno design aperto con sala formale, pareti beige, pavimento in marmo, camino ad angolo e TV a parete
Immagine di un ampio soggiorno design aperto con sala formale, pareti beige, pavimento in marmo, camino ad angolo e TV a parete
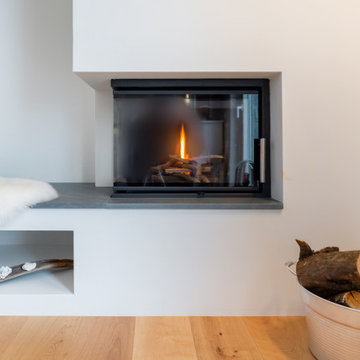
Zona relax a progetto.
Particolare del camino.
Idee per un ampio soggiorno moderno aperto con pareti bianche, parquet chiaro, camino ad angolo, cornice del camino in intonaco, TV autoportante e libreria
Idee per un ampio soggiorno moderno aperto con pareti bianche, parquet chiaro, camino ad angolo, cornice del camino in intonaco, TV autoportante e libreria
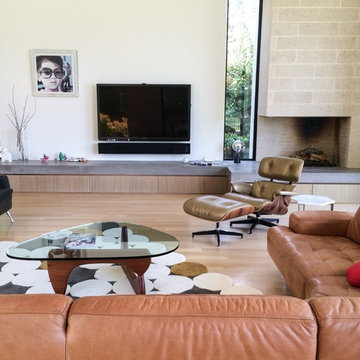
Modern great room overlooking White Rock Lake in Dallas, Texas.
Idee per un ampio soggiorno moderno aperto con pareti bianche, parquet chiaro, camino ad angolo e TV a parete
Idee per un ampio soggiorno moderno aperto con pareti bianche, parquet chiaro, camino ad angolo e TV a parete
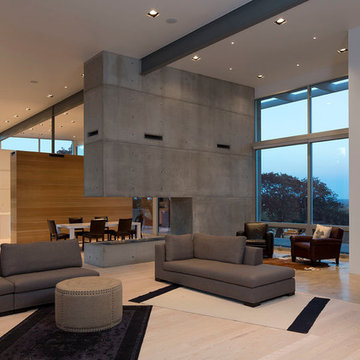
Photo by Paul Bardagjy
Esempio di un ampio soggiorno design aperto con pavimento in cemento, pareti bianche, camino ad angolo, cornice del camino in cemento e nessuna TV
Esempio di un ampio soggiorno design aperto con pavimento in cemento, pareti bianche, camino ad angolo, cornice del camino in cemento e nessuna TV
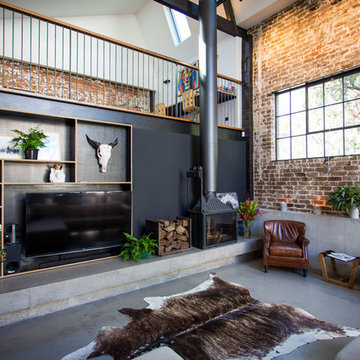
Modern living area: the exposed brick gives the room a rustic feel contrasted with the modernity of the polished cement flooring and furnishings.
Esempio di un ampio soggiorno industriale stile loft con pareti nere, pavimento in cemento, camino ad angolo, cornice del camino in cemento e parete attrezzata
Esempio di un ampio soggiorno industriale stile loft con pareti nere, pavimento in cemento, camino ad angolo, cornice del camino in cemento e parete attrezzata
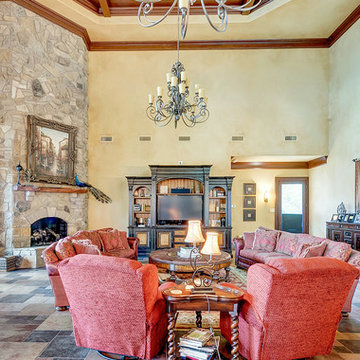
Imagery Intelligence, LLC
Ispirazione per un ampio soggiorno mediterraneo aperto con sala formale, pareti beige, pavimento con piastrelle in ceramica, camino ad angolo, cornice del camino in pietra, parete attrezzata e pavimento multicolore
Ispirazione per un ampio soggiorno mediterraneo aperto con sala formale, pareti beige, pavimento con piastrelle in ceramica, camino ad angolo, cornice del camino in pietra, parete attrezzata e pavimento multicolore
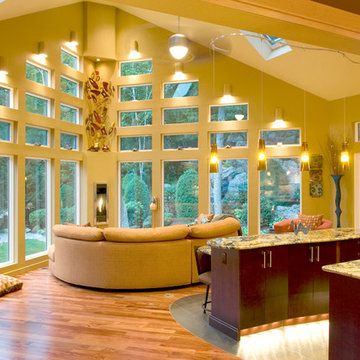
Ispirazione per un ampio soggiorno design aperto con camino ad angolo, pareti gialle e parquet chiaro
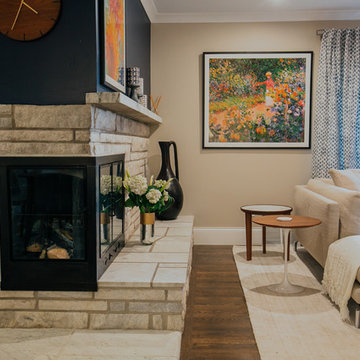
This project was such an incredible design opportunity, and instilled inspiration and excitement at every turn! Our amazing clients came to us with the challenge of converting their beloved family home into a welcoming haven for all members of the family. At the time that we met our clients, they were struggling with the difficult personal decision of the fate of the home. Their father/father-in-law had passed away and their mother/mother-in-law had recently been admitted into a nursing facility and was fighting Alzheimer’s. Resistant to loss of the home now that both parents were out of it, our clients purchased the home to keep in in the family. Despite their permanent home currently being in New Jersey, these clients dedicated themselves to keeping and revitalizing the house. We were moved by the story and became immediately passionate about bringing this dream to life.
The home was built by the parents of our clients and was only ever owned by them, making this a truly special space to the family. Our goal was to revitalize the home and to bring new energy into every room without losing the special characteristics that were original to the home when it was built. In this way, we were able to develop a house that maintains its own unique personality while offering a space of welcoming neutrality for all members of the family to enjoy over time.
The renovation touched every part of the home: the exterior, foyer, kitchen, living room, sun room, garage, six bedrooms, three bathrooms, the laundry room, and everything in between. The focus was to develop a style that carried consistently from space to space, but allowed for unique expression in the small details in every room.
Starting at the entry, we renovated the front door and entry point to offer more presence and to bring more of the mid-century vibe to the home’s exterior. We integrated a new modern front door, cedar shingle accents, new exterior paint, and gorgeous contemporary house numbers that really allow the home to stand out. Just inside the entry, we renovated the foyer to create a playful entry point worthy of attention. Cement look tile adorns the foyer floor, and we’ve added new lighting and upgraded the entry coat storage.
Upon entering the home, one will immediately be captivated by the stunning kitchen just off the entry. We transformed this space in just about every way. While the footprint of the home ultimately remained almost identical, the aesthetics were completely turned on their head. We re-worked the kitchen to maximize storage and to create an informal dining area that is great for casual hosting or morning coffee.
We removed the entry to the garage that was once in the informal dining, and created a peninsula in its place that offers a unique division between the kitchen/informal dining and the formal dining and living areas. The simple light warm light gray cabinetry offers a bit of traditional elegance, along with the marble backsplash and quartz countertops. We extended the original wood flooring into the kitchen and stained all floors to match for a warmth that truly resonates through all spaces. We upgraded appliances, added lighting everywhere, and finished the space with some gorgeous mid century furniture pieces.
In the formal dining and living room, we really focused on maintaining the original marble fireplace as a focal point. We cleaned the marble, repaired the mortar, and refinished the original fireplace screen to give a new sleek look in black. We then integrated a new gas insert for modern heating and painted the upper portion in a rich navy blue; an accent that is carried through the home consistently as a nod to our client’s love of the color.
The former entry into the old covered porch is now an elegant glass door leading to a stunning finished sunroom. This room was completely upgraded as well. We wrapped the entire space in cozy white shiplap to keep a casual feel with brightness. We tiled the floor with large format concrete look tile, and painted the old brick fireplace a bright white. We installed a new gas burning unit, and integrated transitional style lighting to bring warmth and elegance into the space. The new black-frame windows are adorned with decorative shades that feature hand-sketched bird prints, and we’ve created a dedicated garden-ware “nook” for our client who loves to work in the yard. The far end of this space is completed with two oversized chaise loungers and overhead lights…the most perfect little reading nook!
Just off the dining room, we created an entirely new space to the home: a mudroom. The clients lacked this space and desperately needed a landing spot upon entering the home from the garage. We uniquely planned existing space in the garage to utilize for this purpose, and were able to create a small but functional entry point without losing the ability to park cars in the garage. This new space features cement-look tile, gorgeous deep brown cabinetry, and plenty of storage for all the small items one might need to store while moving in and out of the home.
The remainder of the upstairs level includes massive renovations to the guest hall bathroom and guest bedroom, upstairs master bed/bath suite, and a third bedroom that we converted into a home office for the client.
Some of the largest transformations were made in the basement, where unfinished space and lack of light were converted into gloriously lit, cozy, finished spaces. Our first task was to convert the massive basement living room into the new master bedroom for our clients. We removed existing built-ins, created an entirely new walk-in closet, painted the old brick fireplace, installed a new gas unit, added carpet, introduced new lighting, replaced windows, and upgraded every part of the aesthetic appearance. One of the most incredible features of this space is the custom double sliding barn door made by a Denver artisan. This space is truly a retreat for our clients!
We also completely transformed the laundry room, back storage room, basement master bathroom, and two bedrooms.
This home’s massive scope and ever-evolving challenges were thrilling and exciting to work with, and the result is absolutely amazing. At the end of the day, this home offers a look and feel that the clients love. Above all, though, the clients feel the spirit of their family home and have a welcoming environment for all members of the family to enjoy for years to come.
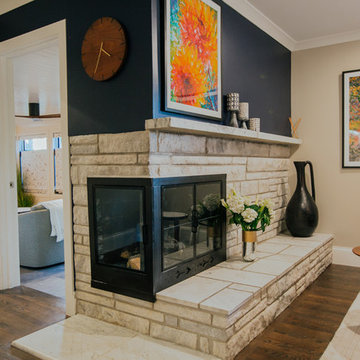
This project was such an incredible design opportunity, and instilled inspiration and excitement at every turn! Our amazing clients came to us with the challenge of converting their beloved family home into a welcoming haven for all members of the family. At the time that we met our clients, they were struggling with the difficult personal decision of the fate of the home. Their father/father-in-law had passed away and their mother/mother-in-law had recently been admitted into a nursing facility and was fighting Alzheimer’s. Resistant to loss of the home now that both parents were out of it, our clients purchased the home to keep in in the family. Despite their permanent home currently being in New Jersey, these clients dedicated themselves to keeping and revitalizing the house. We were moved by the story and became immediately passionate about bringing this dream to life.
The home was built by the parents of our clients and was only ever owned by them, making this a truly special space to the family. Our goal was to revitalize the home and to bring new energy into every room without losing the special characteristics that were original to the home when it was built. In this way, we were able to develop a house that maintains its own unique personality while offering a space of welcoming neutrality for all members of the family to enjoy over time.
The renovation touched every part of the home: the exterior, foyer, kitchen, living room, sun room, garage, six bedrooms, three bathrooms, the laundry room, and everything in between. The focus was to develop a style that carried consistently from space to space, but allowed for unique expression in the small details in every room.
Starting at the entry, we renovated the front door and entry point to offer more presence and to bring more of the mid-century vibe to the home’s exterior. We integrated a new modern front door, cedar shingle accents, new exterior paint, and gorgeous contemporary house numbers that really allow the home to stand out. Just inside the entry, we renovated the foyer to create a playful entry point worthy of attention. Cement look tile adorns the foyer floor, and we’ve added new lighting and upgraded the entry coat storage.
Upon entering the home, one will immediately be captivated by the stunning kitchen just off the entry. We transformed this space in just about every way. While the footprint of the home ultimately remained almost identical, the aesthetics were completely turned on their head. We re-worked the kitchen to maximize storage and to create an informal dining area that is great for casual hosting or morning coffee.
We removed the entry to the garage that was once in the informal dining, and created a peninsula in its place that offers a unique division between the kitchen/informal dining and the formal dining and living areas. The simple light warm light gray cabinetry offers a bit of traditional elegance, along with the marble backsplash and quartz countertops. We extended the original wood flooring into the kitchen and stained all floors to match for a warmth that truly resonates through all spaces. We upgraded appliances, added lighting everywhere, and finished the space with some gorgeous mid century furniture pieces.
In the formal dining and living room, we really focused on maintaining the original marble fireplace as a focal point. We cleaned the marble, repaired the mortar, and refinished the original fireplace screen to give a new sleek look in black. We then integrated a new gas insert for modern heating and painted the upper portion in a rich navy blue; an accent that is carried through the home consistently as a nod to our client’s love of the color.
The former entry into the old covered porch is now an elegant glass door leading to a stunning finished sunroom. This room was completely upgraded as well. We wrapped the entire space in cozy white shiplap to keep a casual feel with brightness. We tiled the floor with large format concrete look tile, and painted the old brick fireplace a bright white. We installed a new gas burning unit, and integrated transitional style lighting to bring warmth and elegance into the space. The new black-frame windows are adorned with decorative shades that feature hand-sketched bird prints, and we’ve created a dedicated garden-ware “nook” for our client who loves to work in the yard. The far end of this space is completed with two oversized chaise loungers and overhead lights…the most perfect little reading nook!
Just off the dining room, we created an entirely new space to the home: a mudroom. The clients lacked this space and desperately needed a landing spot upon entering the home from the garage. We uniquely planned existing space in the garage to utilize for this purpose, and were able to create a small but functional entry point without losing the ability to park cars in the garage. This new space features cement-look tile, gorgeous deep brown cabinetry, and plenty of storage for all the small items one might need to store while moving in and out of the home.
The remainder of the upstairs level includes massive renovations to the guest hall bathroom and guest bedroom, upstairs master bed/bath suite, and a third bedroom that we converted into a home office for the client.
Some of the largest transformations were made in the basement, where unfinished space and lack of light were converted into gloriously lit, cozy, finished spaces. Our first task was to convert the massive basement living room into the new master bedroom for our clients. We removed existing built-ins, created an entirely new walk-in closet, painted the old brick fireplace, installed a new gas unit, added carpet, introduced new lighting, replaced windows, and upgraded every part of the aesthetic appearance. One of the most incredible features of this space is the custom double sliding barn door made by a Denver artisan. This space is truly a retreat for our clients!
We also completely transformed the laundry room, back storage room, basement master bathroom, and two bedrooms.
This home’s massive scope and ever-evolving challenges were thrilling and exciting to work with, and the result is absolutely amazing. At the end of the day, this home offers a look and feel that the clients love. Above all, though, the clients feel the spirit of their family home and have a welcoming environment for all members of the family to enjoy for years to come.

Simple yet luxurious finishes and sleek geometric architectural details make this modern home one of a kind.
Designer: Amy Gerber
Photo: Mary Santaga
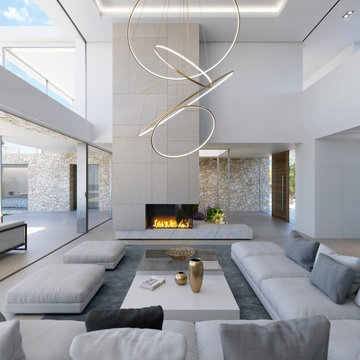
Una vivienda con materiales nobles integrada en su entorno natural.
En la zona de Calvià, en Mallorca, concretamente en Sol de Mallorca se ha proyectado esta vivienda unifamiliar, integrada en un entorno privilegiado del paisaje balear.
A house with noble materials integrated into its natural environment.
In the Calvià area, in Mallorca, specifically in Sol de Mallorca, this detached house has been projected, integrated into a privileged setting in the Balearic landscape.
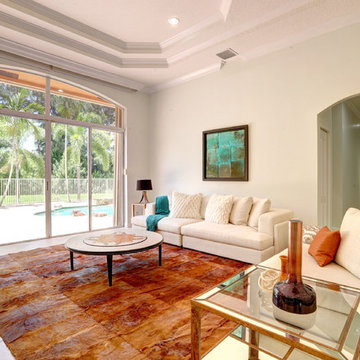
To add warmth to this home we chose a calf-skin rug to anchor the space. Perfect for the equestrian setting of Davie, FL. Turquoise art work and pops of color brings life to this space and compliments South Florida's warm and tropical lifestyle!
Living ampi con camino ad angolo - Foto e idee per arredare
1


