Living ampi - Foto e idee per arredare
Filtra anche per:
Budget
Ordina per:Popolari oggi
1 - 20 di 31.887 foto
1 di 2

The villas are part of a master plan conceived by Ferdinando Fagnola in the seventies, defined by semi-underground volumes in exposed concrete: geological objects attacked by green and natural elements. These units were not built as intended: they were domesticated and forced into the imagery of granite coverings and pastel colors, as in most coastal architecture of the tourist boom.
We did restore the radical force of the original concept while introducing a new organization and spatial flow, and custom-designed interiors.

Josh Johnson
Esempio di un ampio soggiorno moderno aperto con pavimento in legno massello medio, cornice del camino in metallo e TV a parete
Esempio di un ampio soggiorno moderno aperto con pavimento in legno massello medio, cornice del camino in metallo e TV a parete

The dark paint on the high ceiling in this family room gives the space a more warm and inviting feel in an otherwise very open and large room.
Photo by Emily Minton Redfield

This contemporary beauty features a 3D porcelain tile wall with the TV and propane fireplace built in. The glass shelves are clear, starfire glass so they appear blue instead of green.

Ispirazione per un ampio soggiorno chic aperto con pareti grigie, parquet chiaro, camino lineare Ribbon, cornice del camino piastrellata, pavimento marrone, soffitto a cassettoni e boiserie

Cedar ceilings and a live-edge walnut coffee table anchor the space with warmth. The scenic panorama includes Phoenix city lights and iconic Camelback Mountain in the distance.
Estancia Club
Builder: Peak Ventures
Interiors: Ownby Design
Photography: Jeff Zaruba

This home is a bachelor’s dream, but it didn’t start that way. It began with a young man purchasing his first single-family home in Westlake Village. The house was dated from the late 1980s, dark, and closed off. In other words, it felt like a man cave — not a home. It needed a masculine makeover.
He turned to his friend, who spoke highly of their experience with us. We had remodeled and designed their home, now known as the “Oak Park Soiree.” The result of this home’s new, open floorplan assured him we could provide the same flow and functionality to his own home. He put his trust in our hands, and the construction began.
The entry of our client’s original home had no “wow factor.” As you walked in, you noticed a staircase enclosed by a wall, making the space feel bulky and uninviting. Our team elevated the entry by designing a new modern staircase with a see-through railing. We even took advantage of the area under the stairs by building a wine cellar underneath it… because wine not?
Down the hall, the kitchen and family room used to be separated by a wall. The kitchen lacked countertop and storage space, and the family room had a high ceiling open to the second floor. This floorplan didn’t function well with our client’s lifestyle. He wanted one large space that allowed him to entertain family and friends while at the same time, not having to worry about noise traveling upstairs. Our architects crafted a new floorplan to make the kitchen, breakfast nook, and family room flow together as a great room. We removed the obstructing wall and enclosed the high ceiling above the family room by building a new loft space above.
The kitchen area of the great room is now the heart of the home! Our client and his guests have plenty of space to gather around the oversized island with additional seating. The walls are surrounded by custom Crystal cabinetry, and the countertops glisten with Vadara quartz, providing ample cooking and storage space. To top it all off, we installed several new appliances, including a built-in fridge and coffee machine, a Miele 48-inch range, and a beautifully designed boxed ventilation hood with brass strapping and contrasting color.
There is now an effortless transition from the kitchen to the family room, where your eyes are drawn to the newly centered, linear fireplace surrounded by floating shelves. Its backlighting spotlights the purposefully placed symmetrical décor inside it. Next to this focal point lies a LaCantina bi-fold door leading to the backyard’s sparkling new pool and additional outdoor living space. Not only does the wide door create a seamless transition to the outside, but it also brings an abundance of natural light into the home.
Once in need of a masculine makeover, this home’s sexy black and gold finishes paired with additional space for wine and guests to have a good time make it a bachelor’s dream.
Photographer: Andrew Orozco

Visit The Korina 14803 Como Circle or call 941 907.8131 for additional information.
3 bedrooms | 4.5 baths | 3 car garage | 4,536 SF
The Korina is John Cannon’s new model home that is inspired by a transitional West Indies style with a contemporary influence. From the cathedral ceilings with custom stained scissor beams in the great room with neighboring pristine white on white main kitchen and chef-grade prep kitchen beyond, to the luxurious spa-like dual master bathrooms, the aesthetics of this home are the epitome of timeless elegance. Every detail is geared toward creating an upscale retreat from the hectic pace of day-to-day life. A neutral backdrop and an abundance of natural light, paired with vibrant accents of yellow, blues, greens and mixed metals shine throughout the home.
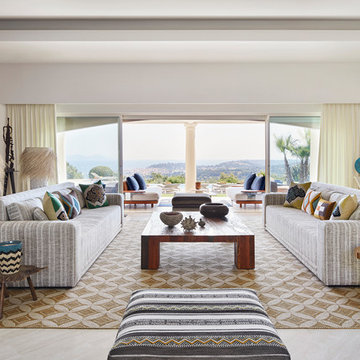
Francis Amiand
Esempio di un ampio soggiorno stile marinaro aperto con sala formale, pareti bianche, pavimento in travertino e pavimento beige
Esempio di un ampio soggiorno stile marinaro aperto con sala formale, pareti bianche, pavimento in travertino e pavimento beige

Ispirazione per un ampio soggiorno moderno stile loft con sala formale, pareti bianche, pavimento in linoleum, camino bifacciale, cornice del camino in cemento, nessuna TV e pavimento grigio

Wohnhaus mit großzügiger Glasfassade, offenem Wohnbereich mit Kamin und Bibliothek. Fließender Übergang zwischen Innen und Außenbereich.
Außergewöhnliche Stahltreppe mit Glasgeländer.
Fotograf: Ralf Dieter Bischoff
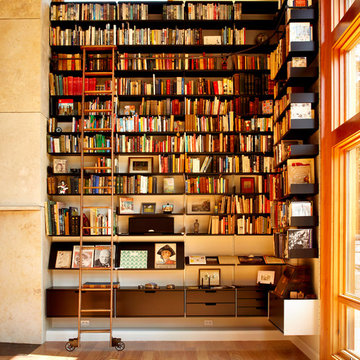
Immagine di un ampio soggiorno minimal con libreria, parquet chiaro, pareti bianche, pavimento marrone e tappeto
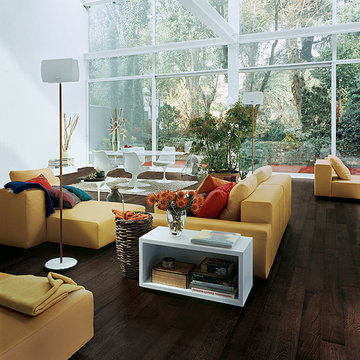
Color: Castle Cottage Oak Espresso Woodloc
Immagine di un ampio soggiorno industriale aperto con pareti bianche e parquet scuro
Immagine di un ampio soggiorno industriale aperto con pareti bianche e parquet scuro

New 'Sky Frame' sliding French doors fill the entire rear elevation of the space and open onto a new terrace and steps. The connection with the rear garden has thereby been hugely improved.
A pair of antique French window shutters were adapted to form double doors to a small children's playroom.
Photographer: Nick Smith
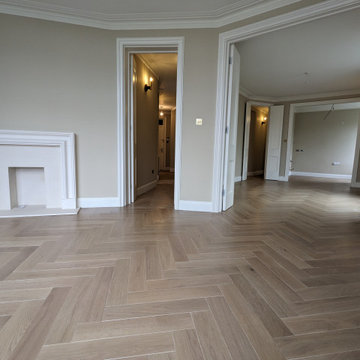
Another meticulous installation of a luxurious, light oak, oversized herringbone parquet floor with expert subfloor reconstruction and soundproofing in top floor mansion flat, Maida Vale W9. The objective of this project was to conduct a subfloor reconstruction and fitting a new parquet floor in a distinguished top-floor Victorian mansion flat in Maida Vale. Our customers expressed a preference for the sophisticated aesthetic of light oak oversized herringbone parquet flooring. Given the intricacy of the task at hand in this restricted period property, the project required experts to oversee and execute the sound proofing and installation of a new parquet floor with meticulous attention to detail, from inception to completion.
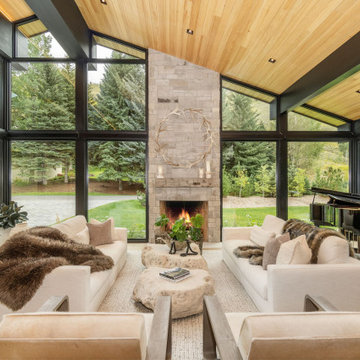
Great rooms are perhaps the hallmark of residential design in the first decades of this century, creating beautiful expansive spaces for families to enjoy. This great room is remarkable with vaulted ceiling and a huge accordion door opening to a covered patio. Its book ended with a natural stone wall in the kitchen and a stone wrapped two story fireplace in the living room.

The three-level Mediterranean revival home started as a 1930s summer cottage that expanded downward and upward over time. We used a clean, crisp white wall plaster with bronze hardware throughout the interiors to give the house continuity. A neutral color palette and minimalist furnishings create a sense of calm restraint. Subtle and nuanced textures and variations in tints add visual interest. The stair risers from the living room to the primary suite are hand-painted terra cotta tile in gray and off-white. We used the same tile resource in the kitchen for the island's toe kick.
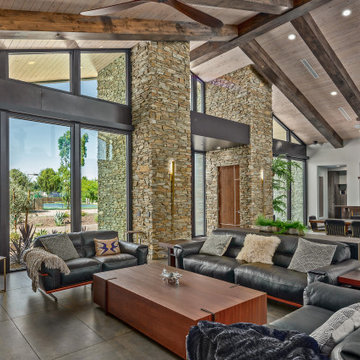
Ispirazione per un ampio soggiorno minimalista aperto con sala formale e soffitto a volta
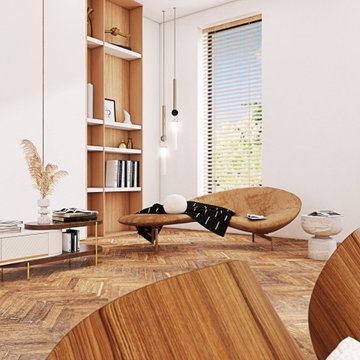
A new take on Japandi living. Distinct architectural elements found in European architecture from Spain and France, mixed with layout decisions of eastern philosophies, grounded in a warm minimalist color scheme, with lots of natural elements and textures. The room has been cleverly divided into different zones, for reading, gathering, relaxing by the fireplace, or playing the family’s heirloom baby grand piano.
Living ampi - Foto e idee per arredare
1



