Living ampi con cornice del camino in intonaco - Foto e idee per arredare
Filtra anche per:
Budget
Ordina per:Popolari oggi
1 - 20 di 1.173 foto
1 di 3
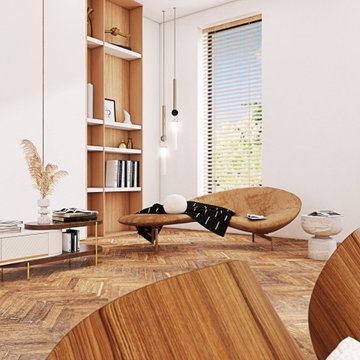
A new take on Japandi living. Distinct architectural elements found in European architecture from Spain and France, mixed with layout decisions of eastern philosophies, grounded in a warm minimalist color scheme, with lots of natural elements and textures. The room has been cleverly divided into different zones, for reading, gathering, relaxing by the fireplace, or playing the family’s heirloom baby grand piano.

One of two family room areas in this luxury Encinitas CA home has views of the ocean, an open floor plan and opens on to a second full kitchen for entertaining at its best!

Ispirazione per un ampio soggiorno tradizionale aperto con pareti bianche, pavimento in legno massello medio, camino classico, cornice del camino in intonaco, TV a parete, pavimento marrone e travi a vista
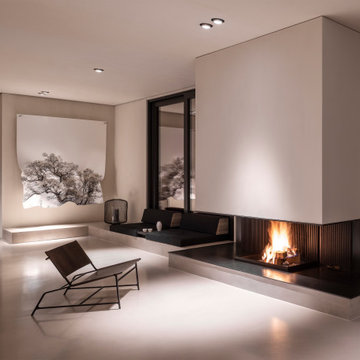
Idee per un ampio soggiorno design aperto con sala formale, pareti bianche, stufa a legna, cornice del camino in intonaco e pavimento bianco

The original ceiling, comprised of exposed wood deck and beams, was revealed after being concealed by a flat ceiling for many years. The beams and decking were bead blasted and refinished (the original finish being damaged by multiple layers of paint); the intact ceiling of another nearby Evans' home was used to confirm the stain color and technique.
Architect: Gene Kniaz, Spiral Architects
General Contractor: Linthicum Custom Builders
Photo: Maureen Ryan Photography
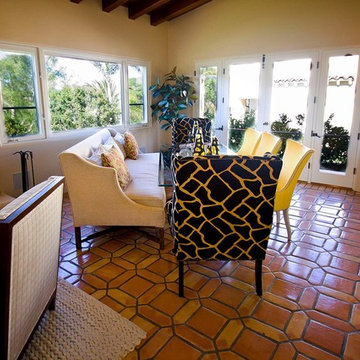
Foto di un ampio soggiorno classico aperto con angolo bar, pareti bianche, pavimento in terracotta, camino classico, cornice del camino in intonaco, nessuna TV e pavimento marrone

Frank Perez
Immagine di un ampio soggiorno contemporaneo aperto con pavimento in pietra calcarea, parete attrezzata, pareti beige, cornice del camino in intonaco e camino bifacciale
Immagine di un ampio soggiorno contemporaneo aperto con pavimento in pietra calcarea, parete attrezzata, pareti beige, cornice del camino in intonaco e camino bifacciale
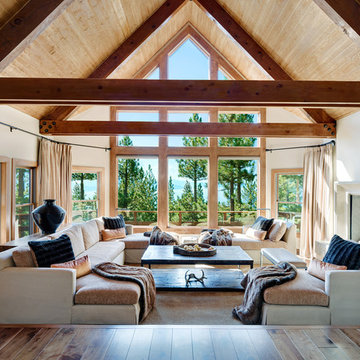
Foto di un ampio soggiorno chic aperto con camino classico, pareti bianche, parquet scuro, cornice del camino in intonaco, nessuna TV e pavimento marrone

Interior Designer: Meridith Hamilton Ranouil, MLH Designs
Esempio di un ampio soggiorno contemporaneo aperto con sala formale, pareti bianche, parquet scuro, camino classico, tappeto, cornice del camino in intonaco, pavimento marrone e soffitto a volta
Esempio di un ampio soggiorno contemporaneo aperto con sala formale, pareti bianche, parquet scuro, camino classico, tappeto, cornice del camino in intonaco, pavimento marrone e soffitto a volta
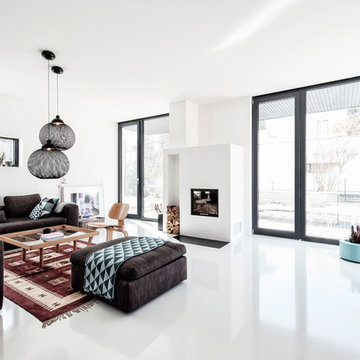
Foto Kai Schlender, www.bugks.com
Foto di un ampio soggiorno moderno chiuso con pareti bianche, camino classico e cornice del camino in intonaco
Foto di un ampio soggiorno moderno chiuso con pareti bianche, camino classico e cornice del camino in intonaco

Designed to embrace an extensive and unique art collection including sculpture, paintings, tapestry, and cultural antiquities, this modernist home located in north Scottsdale’s Estancia is the quintessential gallery home for the spectacular collection within. The primary roof form, “the wing” as the owner enjoys referring to it, opens the home vertically to a view of adjacent Pinnacle peak and changes the aperture to horizontal for the opposing view to the golf course. Deep overhangs and fenestration recesses give the home protection from the elements and provide supporting shade and shadow for what proves to be a desert sculpture. The restrained palette allows the architecture to express itself while permitting each object in the home to make its own place. The home, while certainly modern, expresses both elegance and warmth in its material selections including canterra stone, chopped sandstone, copper, and stucco.
Project Details | Lot 245 Estancia, Scottsdale AZ
Architect: C.P. Drewett, Drewett Works, Scottsdale, AZ
Interiors: Luis Ortega, Luis Ortega Interiors, Hollywood, CA
Publications: luxe. interiors + design. November 2011.
Featured on the world wide web: luxe.daily
Photo by Grey Crawford.

Idee per un ampio soggiorno design stile loft con libreria, pareti bianche, parquet chiaro, stufa a legna, cornice del camino in intonaco, nessuna TV e pavimento marrone
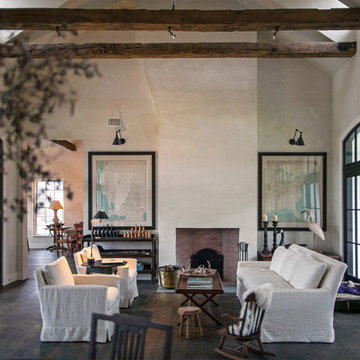
Another view of the Great Room showing stuccoed fireplace and opening to kitchen.
Photos: Scott Benedict, Practical(ly) Studios
Foto di un ampio soggiorno country aperto con pareti bianche, parquet scuro, camino classico e cornice del camino in intonaco
Foto di un ampio soggiorno country aperto con pareti bianche, parquet scuro, camino classico e cornice del camino in intonaco
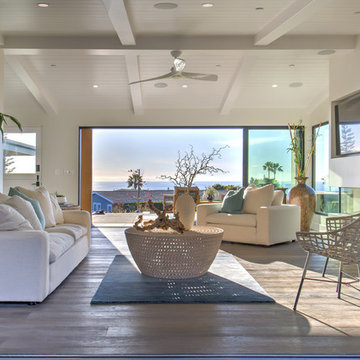
Idee per un ampio soggiorno stile marinaro aperto con pareti beige, parquet scuro, camino classico, cornice del camino in intonaco, parete attrezzata e pavimento marrone

Family room
Photo:Noni Edmunds
Ispirazione per un ampio soggiorno chic aperto con pareti bianche, pavimento in travertino, camino lineare Ribbon, cornice del camino in intonaco e parete attrezzata
Ispirazione per un ampio soggiorno chic aperto con pareti bianche, pavimento in travertino, camino lineare Ribbon, cornice del camino in intonaco e parete attrezzata

For this classic San Francisco William Wurster house, we complemented the iconic modernist architecture, urban landscape, and Bay views with contemporary silhouettes and a neutral color palette. We subtly incorporated the wife's love of all things equine and the husband's passion for sports into the interiors. The family enjoys entertaining, and the multi-level home features a gourmet kitchen, wine room, and ample areas for dining and relaxing. An elevator conveniently climbs to the top floor where a serene master suite awaits.
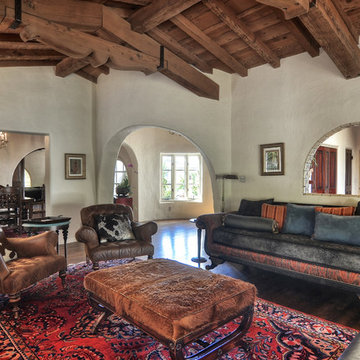
Esempio di un ampio soggiorno mediterraneo aperto con sala formale, pareti bianche, parquet scuro, camino bifacciale, cornice del camino in intonaco e TV a parete
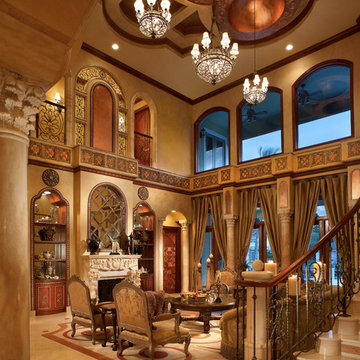
Esempio di un ampio soggiorno mediterraneo aperto con pareti marroni, camino classico, sala formale, pavimento in gres porcellanato, cornice del camino in intonaco, nessuna TV e pavimento beige

Simple yet luxurious finishes and sleek geometric architectural details make this modern home one of a kind.
Designer: Amy Gerber
Photo: Mary Santaga

Living to the kitchen to dining room view.
Idee per un ampio soggiorno country aperto con libreria, pareti bianche, pavimento in vinile, camino classico, cornice del camino in intonaco, TV autoportante, pavimento marrone e travi a vista
Idee per un ampio soggiorno country aperto con libreria, pareti bianche, pavimento in vinile, camino classico, cornice del camino in intonaco, TV autoportante, pavimento marrone e travi a vista
Living ampi con cornice del camino in intonaco - Foto e idee per arredare
1


