Living ampi con cornice del camino in intonaco - Foto e idee per arredare
Filtra anche per:
Budget
Ordina per:Popolari oggi
41 - 60 di 1.173 foto
1 di 3

Simple yet luxurious finishes and sleek geometric architectural details make this modern home one of a kind.
Designer: Amy Gerber
Photo: Mary Santaga

Living to the kitchen to dining room view.
Idee per un ampio soggiorno country aperto con libreria, pareti bianche, pavimento in vinile, camino classico, cornice del camino in intonaco, TV autoportante, pavimento marrone e travi a vista
Idee per un ampio soggiorno country aperto con libreria, pareti bianche, pavimento in vinile, camino classico, cornice del camino in intonaco, TV autoportante, pavimento marrone e travi a vista
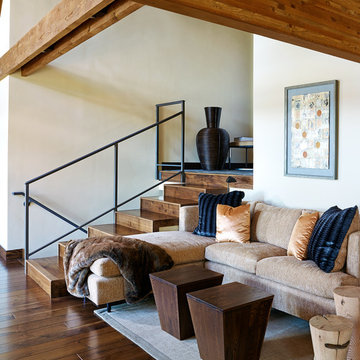
Idee per un ampio soggiorno chic aperto con pareti bianche, parquet scuro, camino classico, cornice del camino in intonaco, nessuna TV e pavimento marrone

Foto di un ampio soggiorno moderno aperto con pareti bianche, pavimento in cemento, camino classico, cornice del camino in intonaco, pavimento verde e soffitto in legno

view of secret door when closed
Immagine di un ampio soggiorno chic aperto con angolo bar, pareti bianche, camino classico, cornice del camino in intonaco, TV a parete, soffitto a volta, parquet chiaro, pavimento beige e pannellatura
Immagine di un ampio soggiorno chic aperto con angolo bar, pareti bianche, camino classico, cornice del camino in intonaco, TV a parete, soffitto a volta, parquet chiaro, pavimento beige e pannellatura
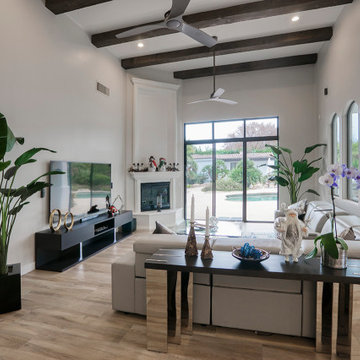
Immagine di un ampio soggiorno minimal chiuso con pareti grigie, parquet chiaro, camino ad angolo, cornice del camino in intonaco, TV a parete e pavimento marrone
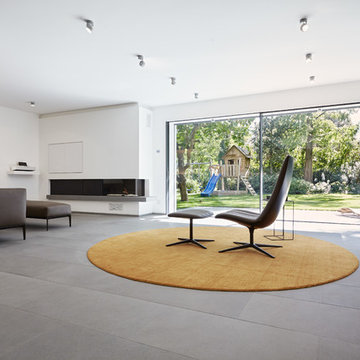
Philip Kistner
Ispirazione per un ampio soggiorno contemporaneo aperto con libreria, pareti bianche, camino ad angolo, TV nascosta e cornice del camino in intonaco
Ispirazione per un ampio soggiorno contemporaneo aperto con libreria, pareti bianche, camino ad angolo, TV nascosta e cornice del camino in intonaco
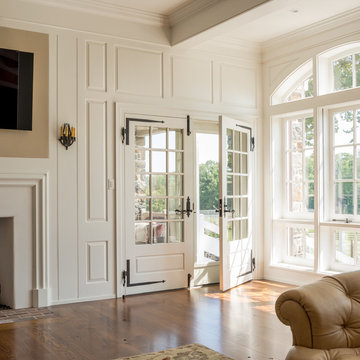
Photographer: Angle Eye Photography
Idee per un ampio soggiorno classico aperto con pareti beige, camino classico, cornice del camino in intonaco e TV a parete
Idee per un ampio soggiorno classico aperto con pareti beige, camino classico, cornice del camino in intonaco e TV a parete
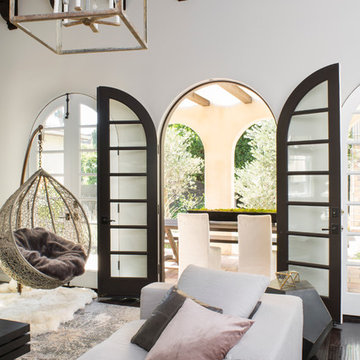
Meghan Bob Photography
Esempio di un ampio soggiorno bohémian aperto con pareti bianche, parquet scuro, camino classico, cornice del camino in intonaco, TV a parete e tappeto
Esempio di un ampio soggiorno bohémian aperto con pareti bianche, parquet scuro, camino classico, cornice del camino in intonaco, TV a parete e tappeto
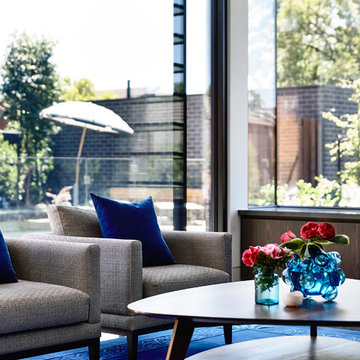
Residential Interior design project by Camilla Molders Design featuring custom made rug designed by Camilla Molders
Architect Adie Courtney
Pictures Derek Swalwell

リビングは全面ガラス扉、大開口サッシと
どこからでも光がたくさん注ぎ込みます。
Foto di un ampio soggiorno moderno aperto con sala formale, pareti bianche, pavimento in marmo, camino classico, cornice del camino in intonaco, pavimento bianco, soffitto in carta da parati e carta da parati
Foto di un ampio soggiorno moderno aperto con sala formale, pareti bianche, pavimento in marmo, camino classico, cornice del camino in intonaco, pavimento bianco, soffitto in carta da parati e carta da parati
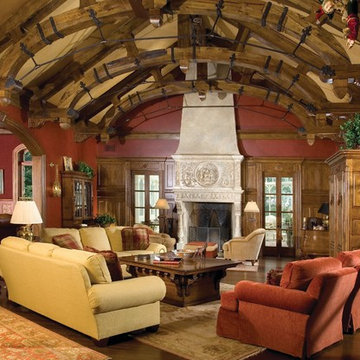
Immagine di un ampio soggiorno stile americano chiuso con sala formale, pareti rosse, parquet scuro, camino classico, cornice del camino in intonaco e nessuna TV
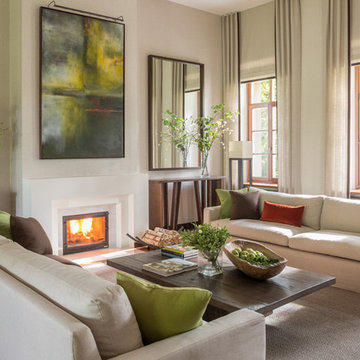
Antoine Heusse
Idee per un ampio soggiorno design aperto con pareti beige, camino classico, cornice del camino in intonaco, nessuna TV e sala formale
Idee per un ampio soggiorno design aperto con pareti beige, camino classico, cornice del camino in intonaco, nessuna TV e sala formale

View of hearth room out to covered patio
Idee per un'ampia veranda rustica con pavimento in legno massello medio, camino classico, cornice del camino in intonaco, soffitto classico e pavimento marrone
Idee per un'ampia veranda rustica con pavimento in legno massello medio, camino classico, cornice del camino in intonaco, soffitto classico e pavimento marrone
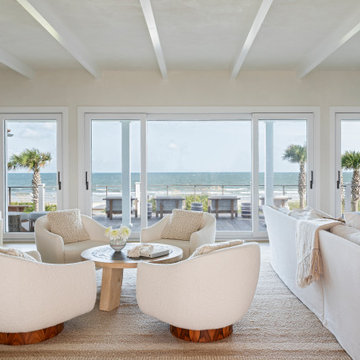
Ispirazione per un ampio soggiorno stile marino aperto con pareti bianche, parquet chiaro, camino classico, cornice del camino in intonaco, TV a parete, pavimento beige e travi a vista
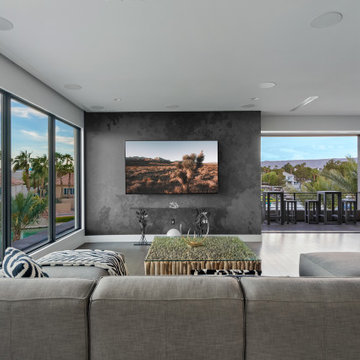
Idee per un ampio soggiorno design con camino ad angolo, cornice del camino in intonaco e pavimento bianco
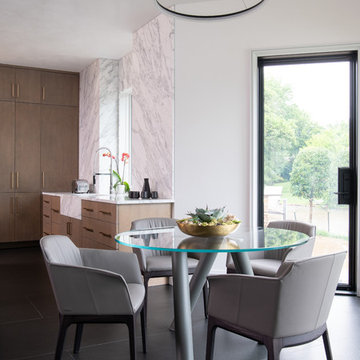
Brad Haines knows a thing or two about building things. The intensely creative and innovative founder of Oklahoma City-based Haines Capital is the driving force behind numerous successful companies including Bank 7 (NASDAQ BSVN), which proudly reported record year-end earnings since going public in September of last year. He has beautifully built, renovated, and personally thumb printed all of his commercial spaces and residences. “Our theory is to keep things sophisticated but comfortable,” Brad says.
That’s the exact approach he took in his personal haven in Nichols Hills, Oklahoma. Painstakingly renovated over the span of two years by Candeleria Foster Design-Build of Oklahoma City, his home boasts museum-white, authentic Venetian plaster walls and ceilings; charcoal tiled flooring; imported marble in the master bath; and a pretty kitchen you’ll want to emulate.
Reminiscent of an edgy luxury hotel, it is a vibe conjured by Cantoni designer Nicole George. “The new remodel plan was all about opening up the space and layering monochromatic color with lots of texture,” says Nicole, who collaborated with Brad on two previous projects. “The color palette is minimal, with charcoal, bone, amber, stone, linen and leather.”
“Sophisticated“Sophisticated“Sophisticated“Sophisticated“Sophisticated
Nicole helped oversee space planning and selection of interior finishes, lighting, furnishings and fine art for the entire 7,000-square-foot home. It is now decked top-to-bottom in pieces sourced from Cantoni, beginning with the custom-ordered console at entry and a pair of Glacier Suspension fixtures over the stairwell. “Every angle in the house is the result of a critical thought process,” Nicole says. “We wanted to make sure each room would be purposeful.”
To that end, “we reintroduced the ‘parlor,’ and also redefined the formal dining area as a bar and drink lounge with enough space for 10 guests to comfortably dine,” Nicole says. Brad’s parlor holds the Swing sectional customized in a silky, soft-hand charcoal leather crafted by prominent Italian leather furnishings company Gamma. Nicole paired it with the Kate swivel chair customized in a light grey leather, the sleek DK writing desk, and the Black & More bar cabinet by Malerba. “Nicole has a special design talent and adapts quickly to what we expect and like,” Brad says.
To create the restaurant-worthy dining space, Nicole brought in a black-satin glass and marble-topped dining table and mohair-velvet chairs, all by Italian maker Gallotti & Radice. Guests can take a post-dinner respite on the adjoining room’s Aston sectional by Gamma.
In the formal living room, Nicole paired Cantoni’s Fashion Affair club chairs with the Black & More cocktail table, and sofas sourced from Désirée, an Italian furniture upholstery company that creates cutting-edge yet comfortable pieces. The color-coordinating kitchen and breakfast area, meanwhile, hold a set of Guapa counter stools in ash grey leather, and the Ray dining table with light-grey leather Cattelan Italia chairs. The expansive loggia also is ideal for entertaining and lounging with the Versa grand sectional, the Ido cocktail table in grey aged walnut and Dolly chairs customized in black nubuck leather. Nicole made most of the design decisions, but, “she took my suggestions seriously and then put me in my place,” Brad says.
She had the master bedroom’s Marlon bed by Gamma customized in a remarkably soft black leather with a matching stitch and paired it with onyx gloss Black & More nightstands. “The furnishings absolutely complement the style,” Brad says. “They are high-quality and have a modern flair, but at the end of the day, are still comfortable and user-friendly.”
The end result is a home Brad not only enjoys, but one that Nicole also finds exceptional. “I honestly love every part of this house,” Nicole says. “Working with Brad is always an adventure but a privilege that I take very seriously, from the beginning of the design process to installation.”

We had the pleasure to design and execute this wonderful project for a couple in Sherman Oaks.
Client was in need of a 4th bedroom and a brighter bigger living space.
We removed and reframed a 30' load bearing wall to unite the living room with the dining room and sitting area into 1 great room, we opened a 17' opening to the back yard to allow natural light to brighten the space and the greatest trick was relocating the kitchen from an enclosed space to the new great room and turning the old kitchen space into the 4th bedroom the client requested.
Notice how the warmth of the European oak floors interact with the more modern blue island and the yellow barstools.
The large island that can seat 8 people acts as a superb work space and an unofficial dining area.
All custom solid wood cabinets and the high end appliance complete the look of this new magnificent and warm space for the family to enjoy.
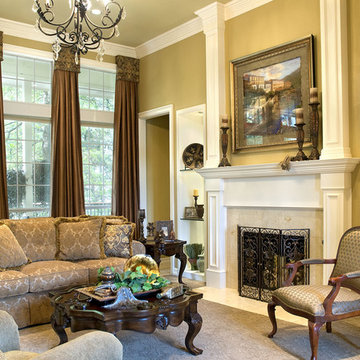
2011 Dream Room Winner
On the windows we used cornice boards covered in a damask patterned fabric and attached honey-colored silk drapery panels inspired by grand European pillars. These treatments were ideal for framing the picturesque outside view. We selected a luxurious, golden-colored sofa with a large tone-on-tone damask pattern, an upholstered armchair and a fauteuil, creating a sophisticated, old world feel. A dark wooden cocktail table and side tables with cabriole legs completed the seating arrangement. We chose a variety of accessories in rich gold-tones, accented by robin’s egg blues with gray undertones and terra cotta shades, echoing the colors of many Italian scenes.
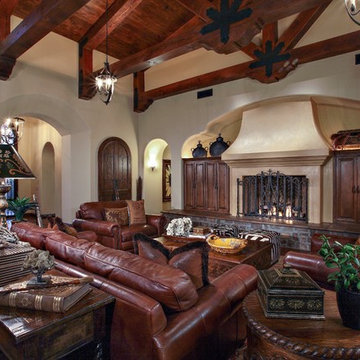
Pam Singleton | Image Photography
Idee per un ampio soggiorno mediterraneo aperto con pareti beige, parquet scuro, camino classico, cornice del camino in intonaco, TV nascosta e pavimento marrone
Idee per un ampio soggiorno mediterraneo aperto con pareti beige, parquet scuro, camino classico, cornice del camino in intonaco, TV nascosta e pavimento marrone
Living ampi con cornice del camino in intonaco - Foto e idee per arredare
3


