Living ampi con pavimento in laminato - Foto e idee per arredare
Filtra anche per:
Budget
Ordina per:Popolari oggi
1 - 20 di 256 foto
1 di 3

They created a usable, multi-function lower level with an entertainment space for the family,
Esempio di un ampio soggiorno chic con pareti bianche, pavimento in laminato e pavimento marrone
Esempio di un ampio soggiorno chic con pareti bianche, pavimento in laminato e pavimento marrone
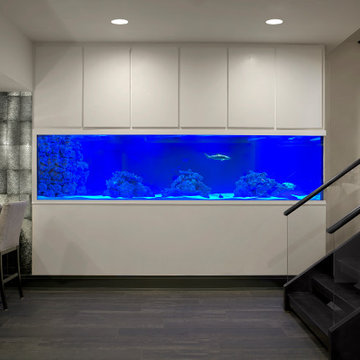
Behind that shark tank is an amazing “control room” that regulates water temperature, lighting and more.
Immagine di un ampio home theatre contemporaneo aperto con pareti bianche, pavimento in laminato e pavimento marrone
Immagine di un ampio home theatre contemporaneo aperto con pareti bianche, pavimento in laminato e pavimento marrone

Immagine di un ampio soggiorno aperto con pareti grigie, pavimento in laminato, camino classico, cornice del camino piastrellata, TV a parete, pavimento grigio e soffitto ribassato
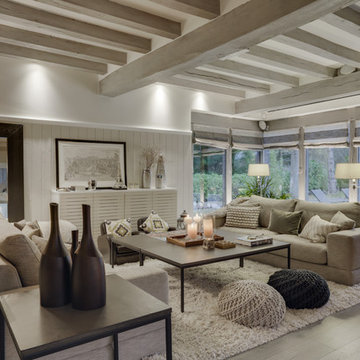
Immagine di un ampio soggiorno chic aperto con libreria, pareti beige, pavimento in laminato, camino classico e pavimento grigio
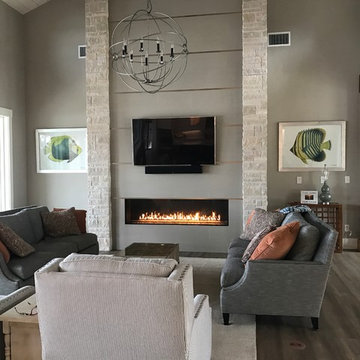
jat design associates
Immagine di un ampio soggiorno design aperto con pareti grigie, pavimento in laminato, camino lineare Ribbon, cornice del camino piastrellata e TV a parete
Immagine di un ampio soggiorno design aperto con pareti grigie, pavimento in laminato, camino lineare Ribbon, cornice del camino piastrellata e TV a parete
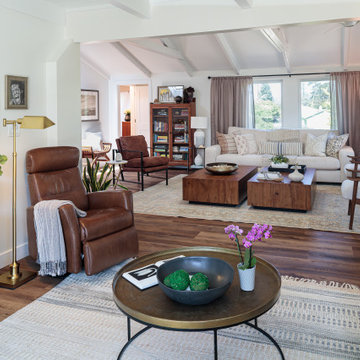
The TV features a 75" Frame TV and sectional sofa, while the living room is suited to reading or entertaining. Vauted ceilings and a neutral palette keep the room bright and open.
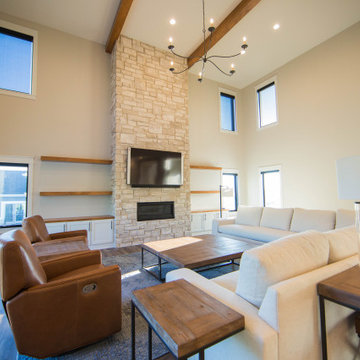
Vaulted exposed beam ceilings and a soaring natural stone fireplace with custom built-in's are the stars of this expansive living room.
Ispirazione per un ampio soggiorno minimal aperto con pareti beige, pavimento in laminato, camino classico, cornice del camino in pietra, pavimento marrone e travi a vista
Ispirazione per un ampio soggiorno minimal aperto con pareti beige, pavimento in laminato, camino classico, cornice del camino in pietra, pavimento marrone e travi a vista
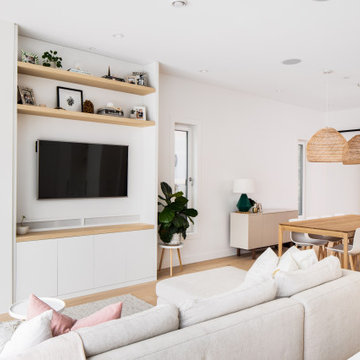
Ispirazione per un ampio soggiorno scandinavo stile loft con pareti bianche, pavimento in laminato, camino lineare Ribbon, cornice del camino in cemento, TV a parete e pavimento beige
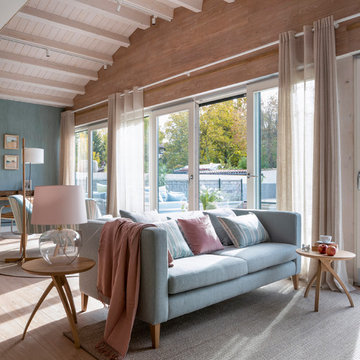
Reforma y diseño interior de zona de estar en tonos claros, azules, blanco y madera. Sofá a medida en azul claro con cojines en azul y rosa, junto con manta en rosa. Pared con gran ventanal con piedra recuperada natural. Butacas tapizadas en el interior en terciopelo azul claro y en el exterior en tela de rayas azul y blanco. Mesa auxiliar en madera de roble, de Ethnicraft. Escritorio de madera y silla de cuero con estructura metálica. Lámpara de pie del diseñador Miguel Milá, modelo TMM, de Santa & Cole, en Susaeta Iluminación. Focos de techo, apliques y lámparas colgantes en Susaeta Iluminación. Alfombra redonda imitación esparto, de KP Alfombras. Pared azul revestida con papel pintado de Flamant. Separación de salón y sala de estar mediante gran ventanal. Interruptores y bases de enchufe Gira Esprit de linóleo y multiplex. Proyecto de decoración en reforma integral de vivienda: Sube Interiorismo, Bilbao. Fotografía Erlantz Biderbost

Vaulted Ceiling - Large double slider - Panoramic views of Columbia River - LVP flooring - Custom Concrete Hearth - Southern Ledge Stone Echo Ridge - Capstock windows - Custom Built-in cabinets - Custom Beam Mantel
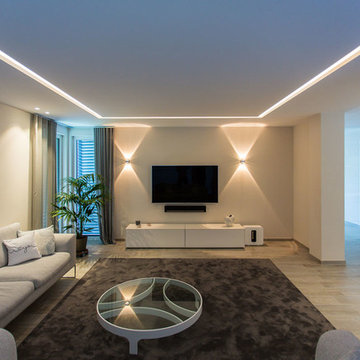
© Planergruppe Licht GmbH & Oliver Nauditt
Foto di un ampio soggiorno minimal aperto con pareti beige, nessun camino, TV a parete, pavimento beige e pavimento in laminato
Foto di un ampio soggiorno minimal aperto con pareti beige, nessun camino, TV a parete, pavimento beige e pavimento in laminato
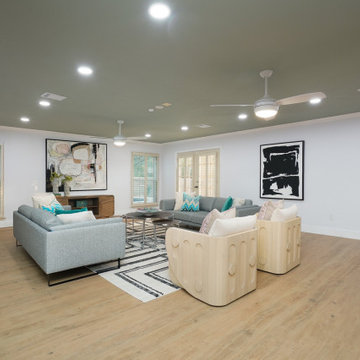
This is great room was fun to design because we got the utilize some of the homes original home features such as the plantation shutters and the hidden floral wallpaper in the window sills. This room had access to outside, atrium and walkway to the office.

This double sided fireplace is the pièce de résistance in this river front log home. It is made of stacked stone with an oxidized copper chimney & reclaimed barn wood beams for mantels.
Engineered Barn wood floor
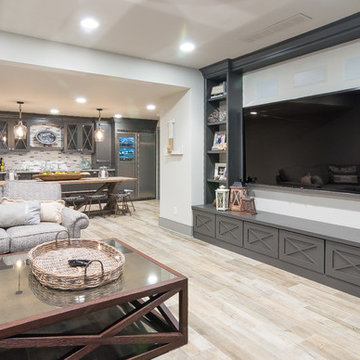
Design, Fabrication, Install & Photography By MacLaren Kitchen and Bath
Designer: Mary Skurecki
Wet Bar: Mouser/Centra Cabinetry with full overlay, Reno door/drawer style with Carbide paint. Caesarstone Pebble Quartz Countertops with eased edge detail (By MacLaren).
TV Area: Mouser/Centra Cabinetry with full overlay, Orleans door style with Carbide paint. Shelving, drawers, and wood top to match the cabinetry with custom crown and base moulding.
Guest Room/Bath: Mouser/Centra Cabinetry with flush inset, Reno Style doors with Maple wood in Bedrock Stain. Custom vanity base in Full Overlay, Reno Style Drawer in Matching Maple with Bedrock Stain. Vanity Countertop is Everest Quartzite.
Bench Area: Mouser/Centra Cabinetry with flush inset, Reno Style doors/drawers with Carbide paint. Custom wood top to match base moulding and benches.
Toy Storage Area: Mouser/Centra Cabinetry with full overlay, Reno door style with Carbide paint. Open drawer storage with roll-out trays and custom floating shelves and base moulding.
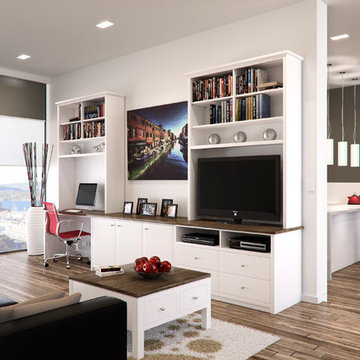
Matt Surley
Esempio di un ampio soggiorno minimal chiuso con sala formale, pareti bianche, pavimento in laminato, nessun camino e parete attrezzata
Esempio di un ampio soggiorno minimal chiuso con sala formale, pareti bianche, pavimento in laminato, nessun camino e parete attrezzata

Design, Fabrication, Install & Photography By MacLaren Kitchen and Bath
Designer: Mary Skurecki
Wet Bar: Mouser/Centra Cabinetry with full overlay, Reno door/drawer style with Carbide paint. Caesarstone Pebble Quartz Countertops with eased edge detail (By MacLaren).
TV Area: Mouser/Centra Cabinetry with full overlay, Orleans door style with Carbide paint. Shelving, drawers, and wood top to match the cabinetry with custom crown and base moulding.
Guest Room/Bath: Mouser/Centra Cabinetry with flush inset, Reno Style doors with Maple wood in Bedrock Stain. Custom vanity base in Full Overlay, Reno Style Drawer in Matching Maple with Bedrock Stain. Vanity Countertop is Everest Quartzite.
Bench Area: Mouser/Centra Cabinetry with flush inset, Reno Style doors/drawers with Carbide paint. Custom wood top to match base moulding and benches.
Toy Storage Area: Mouser/Centra Cabinetry with full overlay, Reno door style with Carbide paint. Open drawer storage with roll-out trays and custom floating shelves and base moulding.
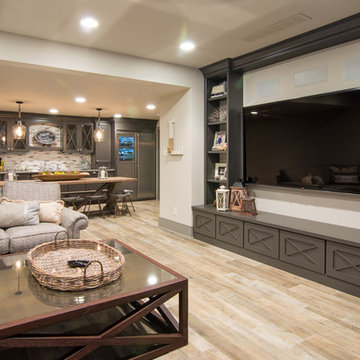
Ispirazione per un ampio home theatre shabby-chic style aperto con pareti bianche, pavimento in laminato, pavimento beige e TV a parete
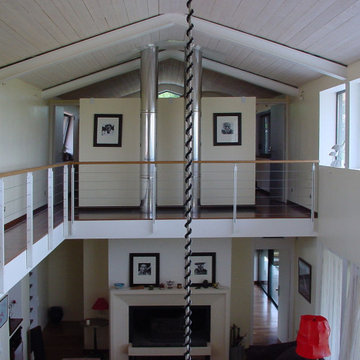
Esempio di un ampio soggiorno minimalista aperto con pareti bianche, pavimento in laminato, stufa a legna, cornice del camino in intonaco, nessuna TV e pavimento marrone
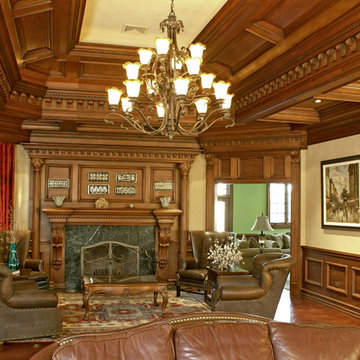
Esempio di un ampio soggiorno chic chiuso con sala formale, pareti gialle, pavimento in laminato, camino classico, cornice del camino in legno e pavimento giallo

Living Room
Idee per un ampio soggiorno moderno aperto con sala formale, pareti bianche, pavimento in laminato, camino lineare Ribbon, cornice del camino in pietra, TV a parete, pavimento beige e soffitto a volta
Idee per un ampio soggiorno moderno aperto con sala formale, pareti bianche, pavimento in laminato, camino lineare Ribbon, cornice del camino in pietra, TV a parete, pavimento beige e soffitto a volta
Living ampi con pavimento in laminato - Foto e idee per arredare
1


