Living ampi - Foto e idee per arredare
Filtra anche per:
Budget
Ordina per:Popolari oggi
41 - 60 di 31.887 foto
1 di 2
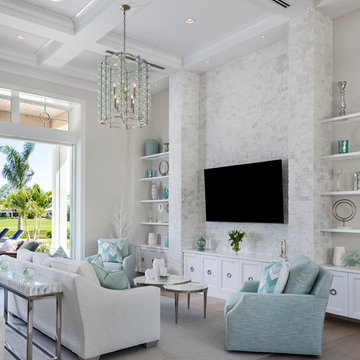
A custom-made expansive two-story home providing views of the spacious kitchen, breakfast nook, dining, great room and outdoor amenities upon entry.
Featuring 11,000 square feet of open area lavish living this residence does not
disappoint with the attention to detail throughout. Elegant features embellish this home with the intricate woodworking and exposed wood beams, ceiling details, gorgeous stonework, European Oak flooring throughout, and unique lighting.
This residence offers seven bedrooms including a mother-in-law suite, nine bathrooms, a bonus room, his and her offices, wet bar adjacent to dining area, wine room, laundry room featuring a dog wash area and a game room located above one of the two garages. The open-air kitchen is the perfect space for entertaining family and friends with the two islands, custom panel Sub-Zero appliances and easy access to the dining areas.
Outdoor amenities include a pool with sun shelf and spa, fire bowls spilling water into the pool, firepit, large covered lanai with summer kitchen and fireplace surrounded by roll down screens to protect guests from inclement weather, and two additional covered lanais. This is luxury at its finest!
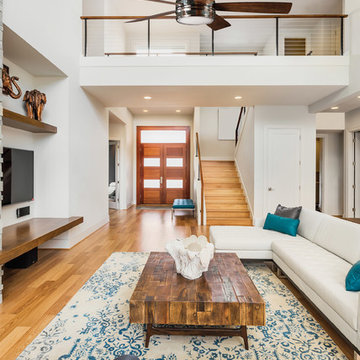
Esempio di un ampio soggiorno design aperto con pareti bianche, pavimento in legno massello medio, TV a parete e pavimento marrone

Foto di un ampio soggiorno contemporaneo aperto con angolo bar, pareti bianche, pavimento in legno massello medio, camino classico, cornice del camino in pietra e pavimento marrone

Our clients are seasoned home renovators. Their Malibu oceanside property was the second project JRP had undertaken for them. After years of renting and the age of the home, it was becoming prevalent the waterfront beach house, needed a facelift. Our clients expressed their desire for a clean and contemporary aesthetic with the need for more functionality. After a thorough design process, a new spatial plan was essential to meet the couple’s request. This included developing a larger master suite, a grander kitchen with seating at an island, natural light, and a warm, comfortable feel to blend with the coastal setting.
Demolition revealed an unfortunate surprise on the second level of the home: Settlement and subpar construction had allowed the hillside to slide and cover structural framing members causing dangerous living conditions. Our design team was now faced with the challenge of creating a fix for the sagging hillside. After thorough evaluation of site conditions and careful planning, a new 10’ high retaining wall was contrived to be strategically placed into the hillside to prevent any future movements.
With the wall design and build completed — additional square footage allowed for a new laundry room, a walk-in closet at the master suite. Once small and tucked away, the kitchen now boasts a golden warmth of natural maple cabinetry complimented by a striking center island complete with white quartz countertops and stunning waterfall edge details. The open floor plan encourages entertaining with an organic flow between the kitchen, dining, and living rooms. New skylights flood the space with natural light, creating a tranquil seaside ambiance. New custom maple flooring and ceiling paneling finish out the first floor.
Downstairs, the ocean facing Master Suite is luminous with breathtaking views and an enviable bathroom oasis. The master bath is modern and serene, woodgrain tile flooring and stunning onyx mosaic tile channel the golden sandy Malibu beaches. The minimalist bathroom includes a generous walk-in closet, his & her sinks, a spacious steam shower, and a luxurious soaking tub. Defined by an airy and spacious floor plan, clean lines, natural light, and endless ocean views, this home is the perfect rendition of a contemporary coastal sanctuary.
PROJECT DETAILS:
• Style: Contemporary
• Colors: White, Beige, Yellow Hues
• Countertops: White Ceasarstone Quartz
• Cabinets: Bellmont Natural finish maple; Shaker style
• Hardware/Plumbing Fixture Finish: Polished Chrome
• Lighting Fixtures: Pendent lighting in Master bedroom, all else recessed
• Flooring:
Hardwood - Natural Maple
Tile – Ann Sacks, Porcelain in Yellow Birch
• Tile/Backsplash: Glass mosaic in kitchen
• Other Details: Bellevue Stand Alone Tub
Photographer: Andrew, Open House VC
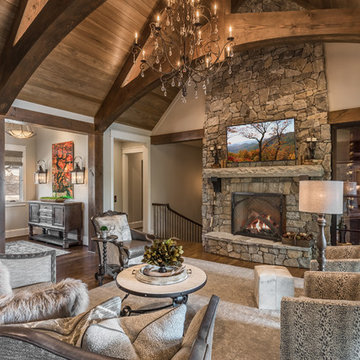
Living area with natural stone fireplace and high ceilings, looks into custom wine cellar
Esempio di un ampio soggiorno rustico aperto con camino classico, cornice del camino in pietra, pareti grigie, parquet scuro, TV a parete e tappeto
Esempio di un ampio soggiorno rustico aperto con camino classico, cornice del camino in pietra, pareti grigie, parquet scuro, TV a parete e tappeto

Gulf Building recently completed the “ New Orleans Chic” custom Estate in Fort Lauderdale, Florida. The aptly named estate stays true to inspiration rooted from New Orleans, Louisiana. The stately entrance is fueled by the column’s, welcoming any guest to the future of custom estates that integrate modern features while keeping one foot in the past. The lamps hanging from the ceiling along the kitchen of the interior is a chic twist of the antique, tying in with the exposed brick overlaying the exterior. These staple fixtures of New Orleans style, transport you to an era bursting with life along the French founded streets. This two-story single-family residence includes five bedrooms, six and a half baths, and is approximately 8,210 square feet in size. The one of a kind three car garage fits his and her vehicles with ample room for a collector car as well. The kitchen is beautifully appointed with white and grey cabinets that are overlaid with white marble countertops which in turn are contrasted by the cool earth tones of the wood floors. The coffered ceilings, Armoire style refrigerator and a custom gunmetal hood lend sophistication to the kitchen. The high ceilings in the living room are accentuated by deep brown high beams that complement the cool tones of the living area. An antique wooden barn door tucked in the corner of the living room leads to a mancave with a bespoke bar and a lounge area, reminiscent of a speakeasy from another era. In a nod to the modern practicality that is desired by families with young kids, a massive laundry room also functions as a mudroom with locker style cubbies and a homework and crafts area for kids. The custom staircase leads to another vintage barn door on the 2nd floor that opens to reveal provides a wonderful family loft with another hidden gem: a secret attic playroom for kids! Rounding out the exterior, massive balconies with French patterned railing overlook a huge backyard with a custom pool and spa that is secluded from the hustle and bustle of the city.
All in all, this estate captures the perfect modern interpretation of New Orleans French traditional design. Welcome to New Orleans Chic of Fort Lauderdale, Florida!

This luxurious farmhouse living area features custom beams and all natural finishes. It brings old world luxury and pairs it with a farmhouse feel. Folding doors open up into an outdoor living area that carries the cathedral ceilings into the backyard.
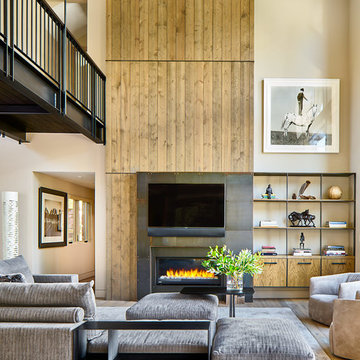
David Patterson Photography
Idee per un ampio soggiorno stile rurale aperto con parquet chiaro, camino lineare Ribbon, cornice del camino in metallo, TV a parete e pareti beige
Idee per un ampio soggiorno stile rurale aperto con parquet chiaro, camino lineare Ribbon, cornice del camino in metallo, TV a parete e pareti beige

This double sided fireplace is the pièce de résistance in this river front log home. It is made of stacked stone with an oxidized copper chimney & reclaimed barn wood beams for mantels.
Engineered Barn wood floor
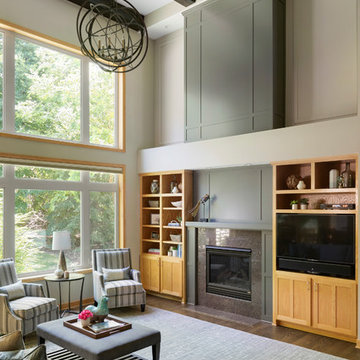
Check out our before photos to truly grasp the architectural detail that we added to this 2-story great room. We added a second story fireplace and soffit detail to finish off the room, painted the existing fireplace section, added millwork framed detail on the sides and added beams as well.
Photos by Spacecrafting Photography.

Floor to ceiling windows with arched tops flood the space with natural light. Photo by Mike Kaskel.
Immagine di un ampio soggiorno classico chiuso con sala formale, pareti viola, parquet scuro, camino classico, cornice del camino in pietra, nessuna TV e pavimento marrone
Immagine di un ampio soggiorno classico chiuso con sala formale, pareti viola, parquet scuro, camino classico, cornice del camino in pietra, nessuna TV e pavimento marrone
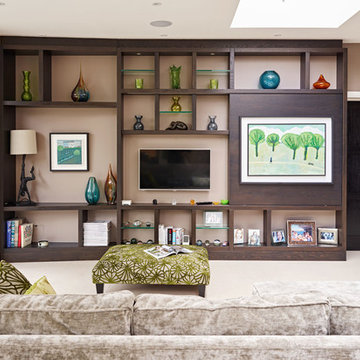
Now more than ever before we’re creating ways to stylishly disguise our TV’s, not wanting that big black box to overshadow our beautiful interiors. In this London home we have done just that. Stained walnut cabinets allow for this client to display their glass and ceramic collection and, what is more, the bespoke piece can be transformed by a sliding walnut screen to reveal the concealed television. | www.woodstockfurniture.co.uk
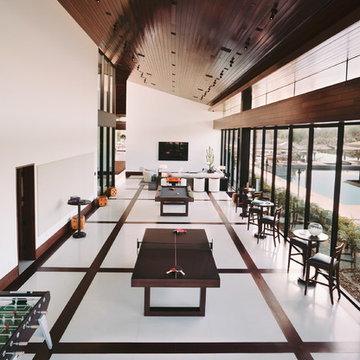
This 28,0000-square-foot, 11-bedroom luxury estate sits atop a manmade beach bordered by six acres of canals and lakes. The main house and detached guest casitas blend a light-color palette with rich wood accents—white walls, white marble floors with walnut inlays, and stained Douglas fir ceilings. Structural steel allows the vaulted ceilings to peak at 37 feet. Glass pocket doors provide uninterrupted access to outdoor living areas which include an outdoor dining table, two outdoor bars, a firepit bordered by an infinity edge pool, golf course, tennis courts and more.
Construction on this 37 acre project was completed in just under a year.
Builder: Bradshaw Construction
Architect: Uberion Design
Interior Design: Willetts Design & Associates
Landscape: Attinger Landscape Architects
Photography: RF35Media

Juliet Murphy Photography
Idee per un ampio soggiorno minimal con pareti bianche, libreria, parquet chiaro, nessun camino, parete attrezzata e pavimento beige
Idee per un ampio soggiorno minimal con pareti bianche, libreria, parquet chiaro, nessun camino, parete attrezzata e pavimento beige
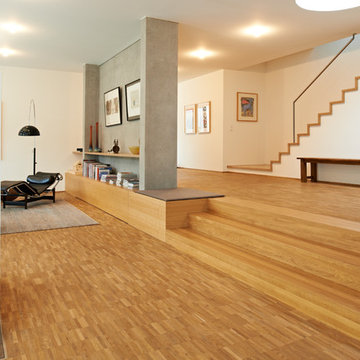
Das Lowboard ist in Echtholz Eiche gestaltet.
Die Schubladen im Sideboard verfügen über TIP-ON. Die Treppenstufen sind auf das Wohnzimmermöbel abgestimmt und ebenfalls in Eiche Massivholz.

World Renowned Luxury Home Builder Fratantoni Luxury Estates built these beautiful Fireplaces! They build homes for families all over the country in any size and style. They also have in-house Architecture Firm Fratantoni Design and world-class interior designer Firm Fratantoni Interior Designers! Hire one or all three companies to design, build and or remodel your home!

The original ceiling, comprised of exposed wood deck and beams, was revealed after being concealed by a flat ceiling for many years. The beams and decking were bead blasted and refinished (the original finish being damaged by multiple layers of paint); the intact ceiling of another nearby Evans' home was used to confirm the stain color and technique.
Architect: Gene Kniaz, Spiral Architects
General Contractor: Linthicum Custom Builders
Photo: Maureen Ryan Photography

We had so much fun decorating this space. No detail was too small for Nicole and she understood it would not be completed with every detail for a couple of years, but also that taking her time to fill her home with items of quality that reflected her taste and her families needs were the most important issues. As you can see, her family has settled in.
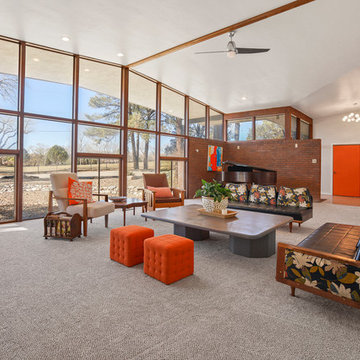
Esempio di un ampio soggiorno minimalista aperto con sala formale, pareti bianche, moquette, camino classico, cornice del camino in cemento e pavimento beige
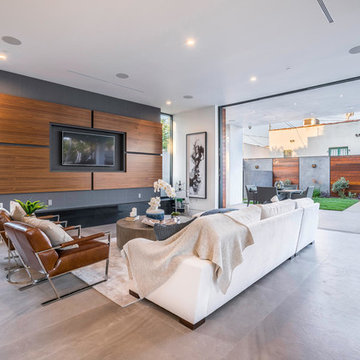
Idee per un ampio soggiorno contemporaneo aperto con pareti beige, pavimento in cemento, nessun camino, TV a parete e pavimento grigio
Living ampi - Foto e idee per arredare
3


