Living ampi con pavimento in travertino - Foto e idee per arredare
Filtra anche per:
Budget
Ordina per:Popolari oggi
1 - 20 di 873 foto
1 di 3
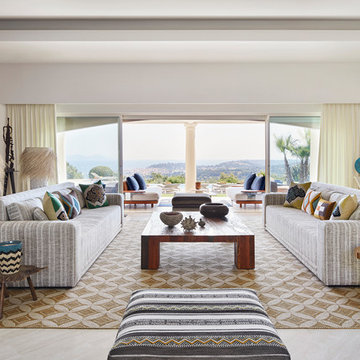
Francis Amiand
Esempio di un ampio soggiorno stile marinaro aperto con sala formale, pareti bianche, pavimento in travertino e pavimento beige
Esempio di un ampio soggiorno stile marinaro aperto con sala formale, pareti bianche, pavimento in travertino e pavimento beige

The great room is devoted to the entertainment of stunning views and meaningful conversation. The open floor plan connects seamlessly with family room, dining room, and a parlor. The two-sided fireplace hosts the entry on its opposite side.
Project Details // White Box No. 2
Architecture: Drewett Works
Builder: Argue Custom Homes
Interior Design: Ownby Design
Landscape Design (hardscape): Greey | Pickett
Landscape Design: Refined Gardens
Photographer: Jeff Zaruba
See more of this project here: https://www.drewettworks.com/white-box-no-2/

This luxurious farmhouse living area features custom beams and all natural finishes. It brings old world luxury and pairs it with a farmhouse feel. Folding doors open up into an outdoor living area that carries the cathedral ceilings into the backyard.

In this beautiful Houston remodel, we took on the exterior AND interior - with a new outdoor kitchen, patio cover and balcony outside and a Mid-Century Modern redesign on the inside:
"This project was really unique, not only in the extensive scope of it, but in the number of different elements needing to be coordinated with each other," says Outdoor Homescapes of Houston owner Wayne Franks. "Our entire team really rose to the challenge."
OUTSIDE
The new outdoor living space includes a 14 x 20-foot patio addition with an outdoor kitchen and balcony.
We also extended the roof over the patio between the house and the breezeway (the new section is 26 x 14 feet).
On the patio and balcony, we laid about 1,100-square foot of new hardscaping in the place of pea gravel. The new material is a gorgeous, honed-and-filled Nysa travertine tile in a Versailles pattern. We used the same tile for the new pool coping, too.
We also added French doors leading to the patio and balcony from a lower bedroom and upper game room, respectively:
The outdoor kitchen above features Southern Cream cobblestone facing and a Titanium granite countertop and raised bar.
The 8 x 12-foot, L-shaped kitchen island houses an RCS 27-inch grill, plus an RCS ice maker, lowered power burner, fridge and sink.
The outdoor ceiling is tongue-and-groove pine boards, done in the Minwax stain "Jacobean."
INSIDE
Inside, we repainted the entire house from top to bottom, including baseboards, doors, crown molding and cabinets. We also updated the lighting throughout.
"Their style before was really non-existent," says Lisha Maxey, senior designer with Outdoor Homescapes and owner of LGH Design Services in Houston.
"They did what most families do - got items when they needed them, worrying less about creating a unified style for the home."
Other than a new travertine tile floor the client had put in 6 months earlier, the space had never been updated. The drapery had been there for 15 years. And the living room had an enormous leather sectional couch that virtually filled the entire room.
In its place, we put all new, Mid-Century Modern furniture from World Market. The drapery fabric and chandelier came from High Fashion Home.
All the other new sconces and chandeliers throughout the house came from Pottery Barn and all décor accents from World Market.
The couple and their two teenaged sons got bedroom makeovers as well.
One of the sons, for instance, started with childish bunk beds and piles of books everywhere.
"We gave him a grown-up space he could enjoy well into his high school years," says Lisha.
The new bed is also from World Market.
We also updated the kitchen by removing all the old wallpaper and window blinds and adding new paint and knobs and pulls for the cabinets. (The family plans to update the backsplash later.)
The top handrail on the stairs got a coat of black paint, and we added a console table (from Kirkland's) in the downstairs hallway.
In the dining room, we painted the cabinet and mirror frames black and added new drapes, but kept the existing furniture and flooring.
"I'm just so pleased with how it turned out - especially Lisha's coordination of all the materials and finishes," says Wayne. "But as a full-service outdoor design team, this is what we do, and our all our great reviews are telling us we're doing it well."
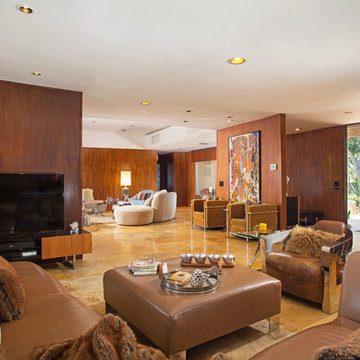
Photo Credit: Sign On San Diego.
Idee per un ampio soggiorno moderno aperto con sala formale, pareti beige, pavimento in travertino, cornice del camino in pietra e TV a parete
Idee per un ampio soggiorno moderno aperto con sala formale, pareti beige, pavimento in travertino, cornice del camino in pietra e TV a parete

Living room
Esempio di un ampio soggiorno design aperto con angolo bar, pareti bianche, pavimento in travertino e parete attrezzata
Esempio di un ampio soggiorno design aperto con angolo bar, pareti bianche, pavimento in travertino e parete attrezzata
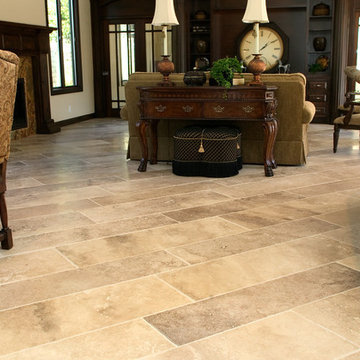
Enjoy spending time in your living room with travertine floors sold at Tile-Stones.com.
Idee per un ampio soggiorno mediterraneo aperto con pavimento in travertino, sala formale, pareti bianche, camino classico, cornice del camino piastrellata, nessuna TV e pavimento beige
Idee per un ampio soggiorno mediterraneo aperto con pavimento in travertino, sala formale, pareti bianche, camino classico, cornice del camino piastrellata, nessuna TV e pavimento beige

Inspired by the vivid tones of the surrounding waterways, we created a calming sanctuary. The grand open concept required us to define areas for sitting, dining and entertaining that were cohesive in overall design. The thread of the teal color weaves from room to room as a constant reminder of the beauty surrounding the home. Lush textures make each room a tactile experience as well as a visual pleasure. Not to be overlooked, the outdoor space was designed as additional living space that coordinates with the color scheme of the interior.
Robert Brantley Photography
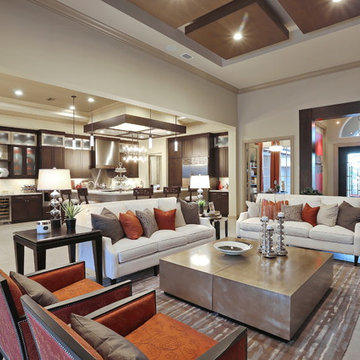
Gene Pollux | Pollux Photography
Everett Dennison | SRQ360
Esempio di un ampio soggiorno mediterraneo aperto con sala formale, pareti beige, pavimento in travertino, camino lineare Ribbon e cornice del camino in pietra
Esempio di un ampio soggiorno mediterraneo aperto con sala formale, pareti beige, pavimento in travertino, camino lineare Ribbon e cornice del camino in pietra

The living room opens to the edge of the Coronado National Forest. The boundary between interior and exterior is blurred by the continuation of the tongue and groove ceiling finish.
Dominique Vorillon Photography

Esempio di un ampio soggiorno contemporaneo aperto con pareti beige, pavimento in travertino, nessun camino, nessuna TV, pavimento beige, soffitto in legno e carta da parati

Family room
Photo:Noni Edmunds
Ispirazione per un ampio soggiorno chic aperto con pareti bianche, pavimento in travertino, camino lineare Ribbon, cornice del camino in intonaco e parete attrezzata
Ispirazione per un ampio soggiorno chic aperto con pareti bianche, pavimento in travertino, camino lineare Ribbon, cornice del camino in intonaco e parete attrezzata

This is an elegant four season room/specialty room designed and built for entertaining.
Photo Credit: Beth Singer Photography
Esempio di un'ampia veranda moderna con pavimento in travertino, camino classico, cornice del camino in metallo, lucernario e pavimento grigio
Esempio di un'ampia veranda moderna con pavimento in travertino, camino classico, cornice del camino in metallo, lucernario e pavimento grigio

This modern solarium is the addition to an existing single family home in Sunrise, Florida. The solarium consists of skylights, travertine floors, exposed tongue and groove ceilings, and a series of sliding glass doors to maximize the relationship between interior and exterior.
Rendering by Christopher and Stephanie Casariego
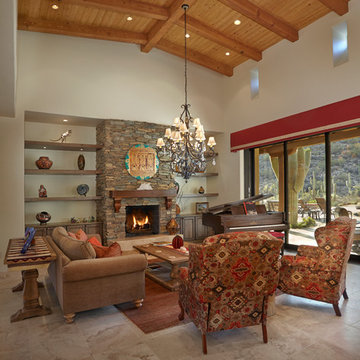
Large open great room and dining area with a mix of custom and Restoration Hardware furnishings.
Ispirazione per un ampio soggiorno stile americano aperto con pareti beige, pavimento in travertino, camino classico, cornice del camino in pietra e nessuna TV
Ispirazione per un ampio soggiorno stile americano aperto con pareti beige, pavimento in travertino, camino classico, cornice del camino in pietra e nessuna TV
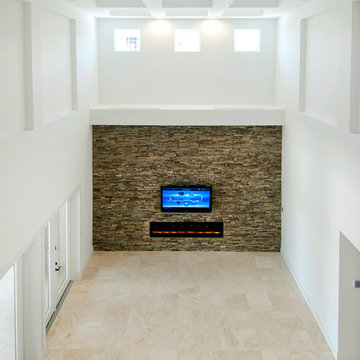
Karli Moore Photography
Esempio di un ampio soggiorno moderno aperto con pareti bianche, pavimento in travertino, camino lineare Ribbon, cornice del camino in pietra e parete attrezzata
Esempio di un ampio soggiorno moderno aperto con pareti bianche, pavimento in travertino, camino lineare Ribbon, cornice del camino in pietra e parete attrezzata

Rustic living area featuring large stone fireplace, wood block mantle, travertine floors, vaulted wood ceilings with custom beams, stone wall.
Idee per un ampio soggiorno rustico aperto con sala formale, pareti beige, pavimento in travertino, camino classico, cornice del camino in pietra, TV a parete e pavimento beige
Idee per un ampio soggiorno rustico aperto con sala formale, pareti beige, pavimento in travertino, camino classico, cornice del camino in pietra, TV a parete e pavimento beige
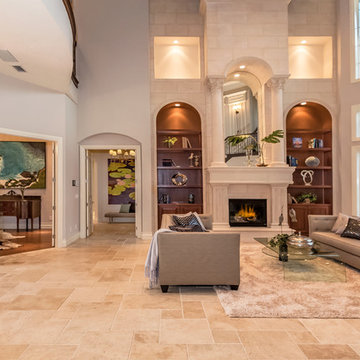
Large Art for the staging of a real estate listing by Holly Pascarella with Keller Williams, Sarasota, Florida. Original Art and Photography by Christina Cook Lee, of Real Big Art. Staging design by Doshia Wagner of NonStop Staging.

This formal living room features a coffered ceiling and custom cast stone fireplace and mantel, natural stone flooring, built-in tvs and custom molding & millwork which completely transform the space.
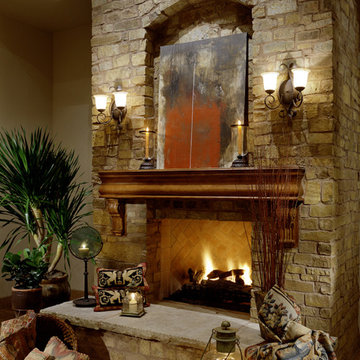
This beautiful fireplace were designed and built by Fratantoni Luxury Estates. It shows what dedication to detail truly means. Check out our Facebook Fan Page at www.Facebook.com/FratantoniLuxuryEstates
Living ampi con pavimento in travertino - Foto e idee per arredare
1


