Living ampi con soffitto in legno - Foto e idee per arredare
Filtra anche per:
Budget
Ordina per:Popolari oggi
1 - 20 di 256 foto
1 di 3

Cedar ceilings and a live-edge walnut coffee table anchor the space with warmth. The scenic panorama includes Phoenix city lights and iconic Camelback Mountain in the distance.
Estancia Club
Builder: Peak Ventures
Interiors: Ownby Design
Photography: Jeff Zaruba

Pièce principale de ce chalet de plus de 200 m2 situé à Megève. La pièce se compose de trois parties : un coin salon avec canapé en cuir et télévision, un espace salle à manger avec une table en pierre naturelle et une cuisine ouverte noire.

Les propriétaires ont hérité de cette maison de campagne datant de l'époque de leurs grands parents et inhabitée depuis de nombreuses années. Outre la dimension affective du lieu, il était difficile pour eux de se projeter à y vivre puisqu'ils n'avaient aucune idée des modifications à réaliser pour améliorer les espaces et s'approprier cette maison. La conception s'est faite en douceur et à été très progressive sur de longs mois afin que chacun se projette dans son nouveau chez soi. Je me suis sentie très investie dans cette mission et j'ai beaucoup aimé réfléchir à l'harmonie globale entre les différentes pièces et fonctions puisqu'ils avaient à coeur que leur maison soit aussi idéale pour leurs deux enfants.
Caractéristiques de la décoration : inspirations slow life dans le salon et la salle de bain. Décor végétal et fresques personnalisées à l'aide de papier peint panoramiques les dominotiers et photowall. Tapisseries illustrées uniques.
A partir de matériaux sobres au sol (carrelage gris clair effet béton ciré et parquet massif en bois doré) l'enjeu à été d'apporter un univers à chaque pièce à l'aide de couleurs ou de revêtement muraux plus marqués : Vert / Verte / Tons pierre / Parement / Bois / Jaune / Terracotta / Bleu / Turquoise / Gris / Noir ... Il y a en a pour tout les gouts dans cette maison !

Custom Italian Furniture from the showroom of Interiors by Steven G, wood ceilings, wood feature wall, Italian porcelain tile
Esempio di un ampio soggiorno contemporaneo aperto con pareti beige, pavimento in gres porcellanato, pavimento beige e soffitto in legno
Esempio di un ampio soggiorno contemporaneo aperto con pareti beige, pavimento in gres porcellanato, pavimento beige e soffitto in legno

Esempio di un ampio soggiorno contemporaneo aperto con pareti beige, pavimento in travertino, nessun camino, nessuna TV, pavimento beige, soffitto in legno e carta da parati

Beautiful Modern Home with Steel Facia, Limestone, Steel Stones, Concrete Floors,modern kitchen
Foto di un ampio soggiorno moderno aperto con pavimento in cemento, pavimento grigio e soffitto in legno
Foto di un ampio soggiorno moderno aperto con pavimento in cemento, pavimento grigio e soffitto in legno

Great room with 2 story and wood clad ceiling
Ispirazione per un ampio soggiorno minimal aperto con pareti bianche, parquet chiaro, camino classico, TV nascosta e soffitto in legno
Ispirazione per un ampio soggiorno minimal aperto con pareti bianche, parquet chiaro, camino classico, TV nascosta e soffitto in legno

Esempio di un ampio soggiorno moderno con pareti bianche, pavimento in mattoni, camino classico, cornice del camino in mattoni, TV a parete, soffitto in legno e pannellatura

Foto di un ampio soggiorno moderno aperto con pareti bianche, pavimento in cemento, camino classico, cornice del camino in intonaco, pavimento verde e soffitto in legno

This Beautiful Multi-Story Modern Farmhouse Features a Master On The Main & A Split-Bedroom Layout • 5 Bedrooms • 4 Full Bathrooms • 1 Powder Room • 3 Car Garage • Vaulted Ceilings • Den • Large Bonus Room w/ Wet Bar • 2 Laundry Rooms • So Much More!

Esempio di un ampio soggiorno tropicale aperto con pareti bianche, nessun camino, parete attrezzata, pavimento multicolore e soffitto in legno

Nestled on the side of Vail mountain, this grand fireplace is clad with texture stone slab and ribbed metal on a marble hearth and flanked with unparalleled views.
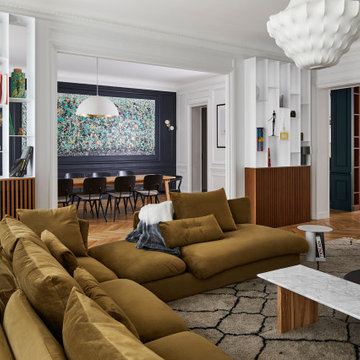
Idee per un ampio soggiorno minimal aperto con pareti bianche, parquet chiaro, camino classico, cornice del camino in pietra, pavimento marrone e soffitto in legno
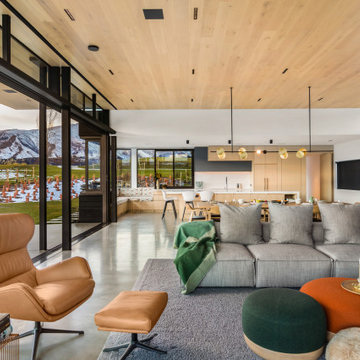
Ispirazione per un ampio soggiorno minimalista aperto con pareti bianche, pavimento in cemento, camino classico, pavimento grigio e soffitto in legno

Immagine di un ampio soggiorno country stile loft con pareti marroni, pavimento in legno massello medio, camino sospeso, cornice del camino in metallo, pavimento marrone, soffitto in legno e pareti in mattoni

Our clients relocated to Ann Arbor and struggled to find an open layout home that was fully functional for their family. We worked to create a modern inspired home with convenient features and beautiful finishes.
This 4,500 square foot home includes 6 bedrooms, and 5.5 baths. In addition to that, there is a 2,000 square feet beautifully finished basement. It has a semi-open layout with clean lines to adjacent spaces, and provides optimum entertaining for both adults and kids.
The interior and exterior of the home has a combination of modern and transitional styles with contrasting finishes mixed with warm wood tones and geometric patterns.

Our clients relocated to Ann Arbor and struggled to find an open layout home that was fully functional for their family. We worked to create a modern inspired home with convenient features and beautiful finishes.
This 4,500 square foot home includes 6 bedrooms, and 5.5 baths. In addition to that, there is a 2,000 square feet beautifully finished basement. It has a semi-open layout with clean lines to adjacent spaces, and provides optimum entertaining for both adults and kids.
The interior and exterior of the home has a combination of modern and transitional styles with contrasting finishes mixed with warm wood tones and geometric patterns.
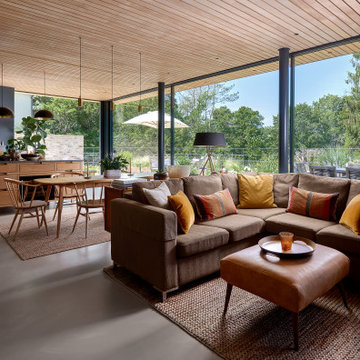
Immagine di un ampio soggiorno aperto con sala formale, pareti blu, pavimento in cemento, camino ad angolo, cornice del camino in metallo, pavimento grigio e soffitto in legno
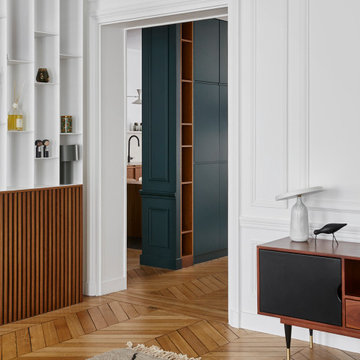
Immagine di un ampio soggiorno minimal aperto con pareti bianche, parquet chiaro, camino classico, cornice del camino in pietra, pavimento marrone e soffitto in legno
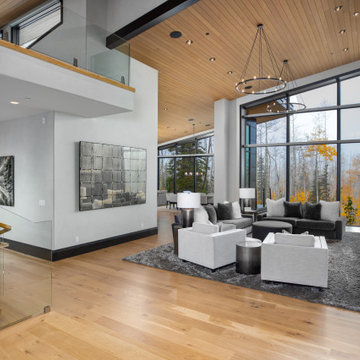
Esempio di un ampio soggiorno moderno aperto con pareti grigie, parquet chiaro, camino classico, cornice del camino in pietra, pavimento grigio e soffitto in legno
Living ampi con soffitto in legno - Foto e idee per arredare
1


