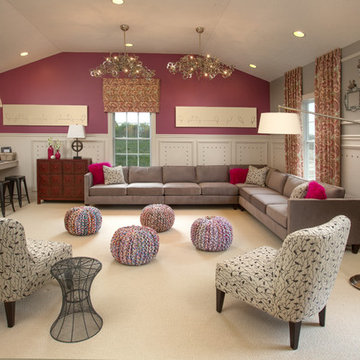Living ampi con moquette - Foto e idee per arredare
Filtra anche per:
Budget
Ordina per:Popolari oggi
1 - 20 di 2.163 foto
1 di 3

New 'Sky Frame' sliding French doors fill the entire rear elevation of the space and open onto a new terrace and steps. The connection with the rear garden has thereby been hugely improved.
A pair of antique French window shutters were adapted to form double doors to a small children's playroom.
Photographer: Nick Smith
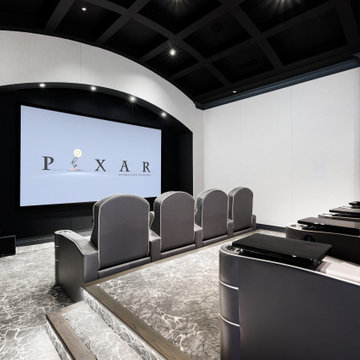
Home theater's coffered ceilings and built-in seating.
Immagine di un ampio home theatre minimalista chiuso con parete attrezzata, moquette, pareti bianche e pavimento multicolore
Immagine di un ampio home theatre minimalista chiuso con parete attrezzata, moquette, pareti bianche e pavimento multicolore
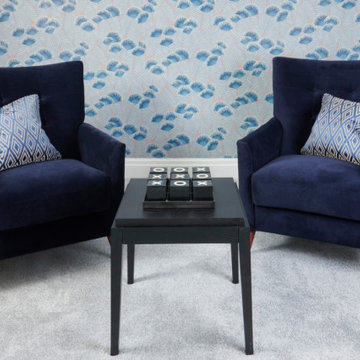
A large lounge in a very grand Art Deco house zoned into areas.
Idee per un ampio soggiorno moderno chiuso con sala formale, pareti blu, moquette, pavimento grigio e carta da parati
Idee per un ampio soggiorno moderno chiuso con sala formale, pareti blu, moquette, pavimento grigio e carta da parati
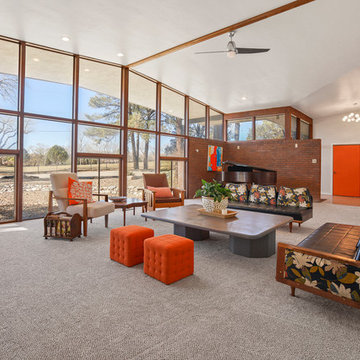
Esempio di un ampio soggiorno minimalista aperto con sala formale, pareti bianche, moquette, camino classico, cornice del camino in cemento e pavimento beige

Paint by Sherwin Williams
Body Color - Wool Skein - SW 6148
Flex Suite Color - Universal Khaki - SW 6150
Downstairs Guest Suite Color - Silvermist - SW 7621
Downstairs Media Room Color - Quiver Tan - SW 6151
Exposed Beams & Banister Stain - Northwood Cabinets - Custom Truffle Stain
Gas Fireplace by Heat & Glo
Flooring & Tile by Macadam Floor & Design
Hardwood by Shaw Floors
Hardwood Product Kingston Oak in Tapestry
Carpet Products by Dream Weaver Carpet
Main Level Carpet Cosmopolitan in Iron Frost
Downstairs Carpet Santa Monica in White Orchid
Kitchen Backsplash by Z Tile & Stone
Tile Product - Textile in Ivory
Kitchen Backsplash Mosaic Accent by Glazzio Tiles
Tile Product - Versailles Series in Dusty Trail Arabesque Mosaic
Sinks by Decolav
Slab Countertops by Wall to Wall Stone Corp
Main Level Granite Product Colonial Cream
Downstairs Quartz Product True North Silver Shimmer
Windows by Milgard Windows & Doors
Window Product Style Line® Series
Window Supplier Troyco - Window & Door
Window Treatments by Budget Blinds
Lighting by Destination Lighting
Interior Design by Creative Interiors & Design
Custom Cabinetry & Storage by Northwood Cabinets
Customized & Built by Cascade West Development
Photography by ExposioHDR Portland
Original Plans by Alan Mascord Design Associates

Foto di un ampio soggiorno chic aperto con sala formale, pareti bianche, moquette, camino classico e cornice del camino in pietra
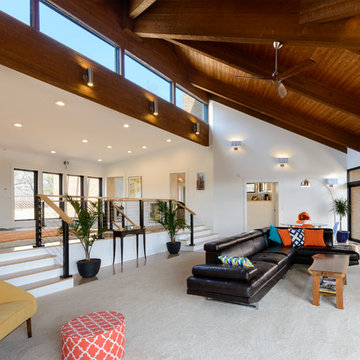
Photos By Michael Schneider
Idee per un ampio soggiorno minimalista aperto con pareti bianche e moquette
Idee per un ampio soggiorno minimalista aperto con pareti bianche e moquette
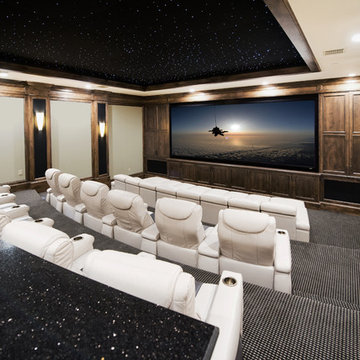
Foto di un ampio home theatre tradizionale chiuso con pareti beige, moquette, schermo di proiezione e pavimento multicolore
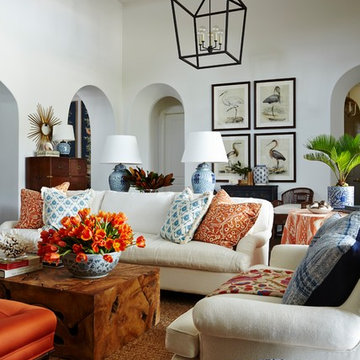
Great room with tall ceilings, curved archways, and exposed beams set the mediterranean style base for the home but furnishings are traditional with a colorful twist of blue, white and touches of orange. Project featured in House Beautiful & Florida Design.
Interiors & Styling by Summer Thornton.
Images by Brantley Photography

This 2-story home with first-floor owner’s suite includes a 3-car garage and an inviting front porch. A dramatic 2-story ceiling welcomes you into the foyer where hardwood flooring extends throughout the dining room, kitchen, and breakfast area. The foyer is flanked by the study to the left and the formal dining room with stylish ceiling trim and craftsman style wainscoting to the right. The spacious great room with 2-story ceiling includes a cozy gas fireplace with stone surround and trim detail above the mantel. Adjacent to the great room is the kitchen and breakfast area. The kitchen is well-appointed with slate stainless steel appliances, Cambria quartz countertops with tile backsplash, and attractive cabinetry featuring shaker crown molding. The sunny breakfast area provides access to the patio and backyard. The owner’s suite with elegant tray ceiling detail includes a private bathroom with 6’ tile shower with a fiberglass base, an expansive closet, and double bowl vanity with cultured marble top. The 2nd floor includes 3 additional bedrooms and a full bathroom.
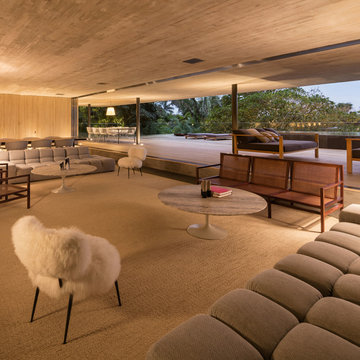
Accoya was used for all the superior decking and facades throughout the ‘Jungle House’ on Guarujá Beach. Accoya wood was also used for some of the interior paneling and room furniture as well as for unique MUXARABI joineries. This is a special type of joinery used by architects to enhance the aestetic design of a project as the joinery acts as a light filter providing varying projections of light throughout the day.
The architect chose not to apply any colour, leaving Accoya in its natural grey state therefore complimenting the beautiful surroundings of the project. Accoya was also chosen due to its incredible durability to withstand Brazil’s intense heat and humidity.
Credits as follows: Architectural Project – Studio mk27 (marcio kogan + samanta cafardo), Interior design – studio mk27 (márcio kogan + diana radomysler), Photos – fernando guerra (Photographer).
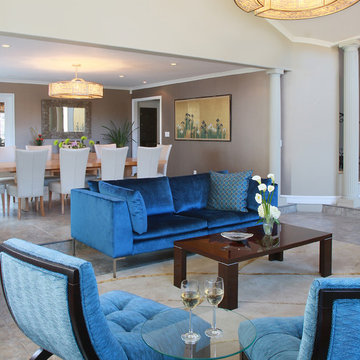
David William Photography
Esempio di un ampio soggiorno contemporaneo aperto con sala formale, pareti beige, moquette, nessun camino e nessuna TV
Esempio di un ampio soggiorno contemporaneo aperto con sala formale, pareti beige, moquette, nessun camino e nessuna TV
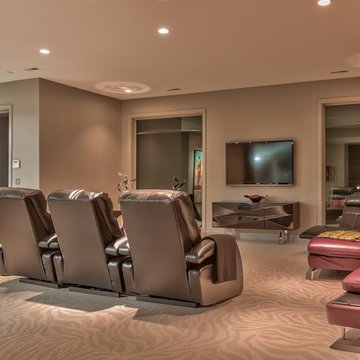
Home Built by Arjay Builders Inc.
Photo by Amoura Productions
Ispirazione per un ampio soggiorno contemporaneo aperto con pareti grigie, moquette, TV a parete, nessun camino e pavimento beige
Ispirazione per un ampio soggiorno contemporaneo aperto con pareti grigie, moquette, TV a parete, nessun camino e pavimento beige
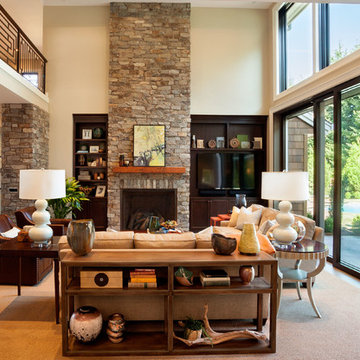
Blackstone Edge Studios
Esempio di un ampio soggiorno tradizionale aperto con cornice del camino in pietra, pareti beige, moquette, parete attrezzata e camino classico
Esempio di un ampio soggiorno tradizionale aperto con cornice del camino in pietra, pareti beige, moquette, parete attrezzata e camino classico
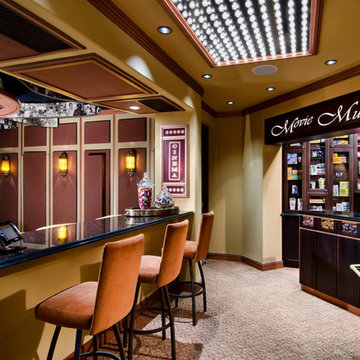
Ceiling element large movie reel, circles are speakers, candy area, seating for 15, reclining chairs, popcorn machine,
Esempio di un ampio home theatre mediterraneo chiuso con pareti marroni, moquette e schermo di proiezione
Esempio di un ampio home theatre mediterraneo chiuso con pareti marroni, moquette e schermo di proiezione
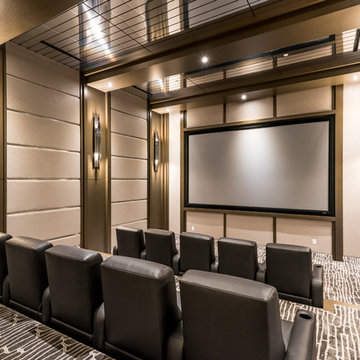
Custom Theater with Wet Bar
Immagine di un ampio home theatre minimal chiuso con pareti beige, moquette, schermo di proiezione e pavimento marrone
Immagine di un ampio home theatre minimal chiuso con pareti beige, moquette, schermo di proiezione e pavimento marrone
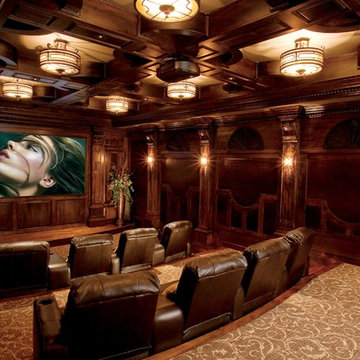
Foto di un ampio home theatre moderno chiuso con pareti marroni, moquette, parete attrezzata e pavimento multicolore

Pietra Grey is a distinguishing trait of the I Naturali series is soil. A substance which on the one hand recalls all things primordial and on the other the possibility of being plied. As a result, the slab made from the ceramic lends unique value to the settings it clads.

Positioned at the base of Camelback Mountain this hacienda is muy caliente! Designed for dear friends from New York, this home was carefully extracted from the Mrs’ mind.
She had a clear vision for a modern hacienda. Mirroring the clients, this house is both bold and colorful. The central focus was hospitality, outdoor living, and soaking up the amazing views. Full of amazing destinations connected with a curving circulation gallery, this hacienda includes water features, game rooms, nooks, and crannies all adorned with texture and color.
This house has a bold identity and a warm embrace. It was a joy to design for these long-time friends, and we wish them many happy years at Hacienda Del Sueño.
Project Details // Hacienda del Sueño
Architecture: Drewett Works
Builder: La Casa Builders
Landscape + Pool: Bianchi Design
Interior Designer: Kimberly Alonzo
Photographer: Dino Tonn
Wine Room: Innovative Wine Cellar Design
Publications
“Modern Hacienda: East Meets West in a Fabulous Phoenix Home,” Phoenix Home & Garden, November 2009
Awards
ASID Awards: First place – Custom Residential over 6,000 square feet
2009 Phoenix Home and Garden Parade of Homes
Living ampi con moquette - Foto e idee per arredare
1



