Living ampi stile loft - Foto e idee per arredare
Filtra anche per:
Budget
Ordina per:Popolari oggi
1 - 20 di 1.800 foto
1 di 3
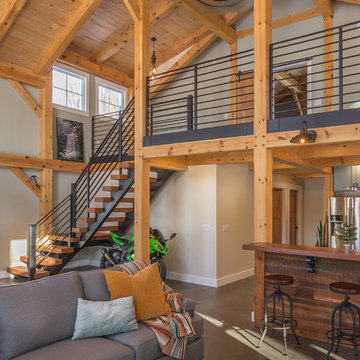
Immagine di un ampio soggiorno industriale stile loft con pareti grigie, pavimento in cemento e pavimento grigio

Esempio di un ampio soggiorno minimalista stile loft con pareti grigie, parquet chiaro, camino lineare Ribbon, TV a parete, pavimento marrone, soffitto a volta e cornice del camino piastrellata
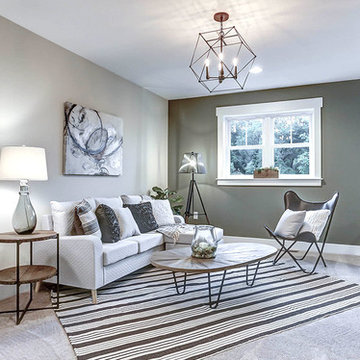
This grand 2-story home with first-floor owner’s suite includes a 3-car garage with spacious mudroom entry complete with built-in lockers. A stamped concrete walkway leads to the inviting front porch. Double doors open to the foyer with beautiful hardwood flooring that flows throughout the main living areas on the 1st floor. Sophisticated details throughout the home include lofty 10’ ceilings on the first floor and farmhouse door and window trim and baseboard. To the front of the home is the formal dining room featuring craftsman style wainscoting with chair rail and elegant tray ceiling. Decorative wooden beams adorn the ceiling in the kitchen, sitting area, and the breakfast area. The well-appointed kitchen features stainless steel appliances, attractive cabinetry with decorative crown molding, Hanstone countertops with tile backsplash, and an island with Cambria countertop. The breakfast area provides access to the spacious covered patio. A see-thru, stone surround fireplace connects the breakfast area and the airy living room. The owner’s suite, tucked to the back of the home, features a tray ceiling, stylish shiplap accent wall, and an expansive closet with custom shelving. The owner’s bathroom with cathedral ceiling includes a freestanding tub and custom tile shower. Additional rooms include a study with cathedral ceiling and rustic barn wood accent wall and a convenient bonus room for additional flexible living space. The 2nd floor boasts 3 additional bedrooms, 2 full bathrooms, and a loft that overlooks the living room.

Ispirazione per un ampio soggiorno moderno stile loft con sala formale, pareti bianche, pavimento in linoleum, camino bifacciale, cornice del camino in cemento, nessuna TV e pavimento grigio
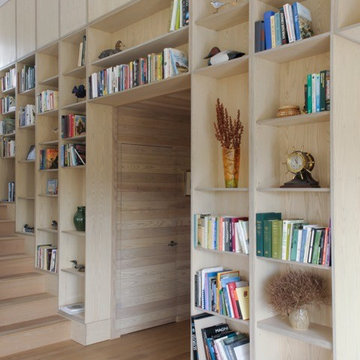
Wall of bookcases follow up the stairs to loft space.
Esempio di un ampio soggiorno moderno stile loft con libreria, parquet scuro, camino ad angolo, cornice del camino in intonaco e TV a parete
Esempio di un ampio soggiorno moderno stile loft con libreria, parquet scuro, camino ad angolo, cornice del camino in intonaco e TV a parete
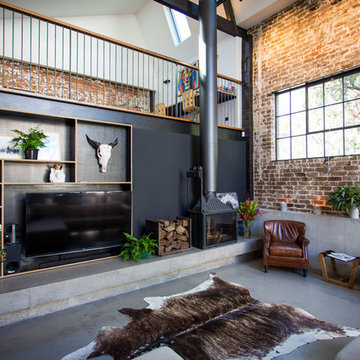
Modern living area: the exposed brick gives the room a rustic feel contrasted with the modernity of the polished cement flooring and furnishings.
Esempio di un ampio soggiorno industriale stile loft con pareti nere, pavimento in cemento, camino ad angolo, cornice del camino in cemento e parete attrezzata
Esempio di un ampio soggiorno industriale stile loft con pareti nere, pavimento in cemento, camino ad angolo, cornice del camino in cemento e parete attrezzata

Foto di un ampio soggiorno classico stile loft con pareti bianche, pavimento in gres porcellanato, camino classico, cornice del camino piastrellata, TV a parete e pavimento bianco
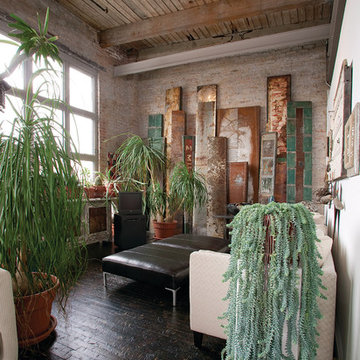
Immagine di un ampio soggiorno industriale stile loft con pareti beige, parquet scuro, nessun camino e TV nascosta

Photos by: Emily Minton Redfield Photography
Idee per un ampio soggiorno minimal stile loft con cornice del camino piastrellata, moquette, camino classico, TV a parete, pavimento grigio e tappeto
Idee per un ampio soggiorno minimal stile loft con cornice del camino piastrellata, moquette, camino classico, TV a parete, pavimento grigio e tappeto

Our clients hired us to completely renovate and furnish their PEI home — and the results were transformative. Inspired by their natural views and love of entertaining, each space in this PEI home is distinctly original yet part of the collective whole.
We used color, patterns, and texture to invite personality into every room: the fish scale tile backsplash mosaic in the kitchen, the custom lighting installation in the dining room, the unique wallpapers in the pantry, powder room and mudroom, and the gorgeous natural stone surfaces in the primary bathroom and family room.
We also hand-designed several features in every room, from custom furnishings to storage benches and shelving to unique honeycomb-shaped bar shelves in the basement lounge.
The result is a home designed for relaxing, gathering, and enjoying the simple life as a couple.

Ispirazione per un ampio soggiorno design stile loft con sala formale, pareti bianche, parquet chiaro, nessun camino, TV a parete e pavimento marrone

Elevate your home with our stylish interior remodeling projects, blending traditional charm with modern comfort. From living rooms to bedrooms, we transform spaces with expert craftsmanship and timeless design

New 2-story residence with additional 9-car garage, exercise room, enoteca and wine cellar below grade. Detached 2-story guest house and 2 swimming pools.
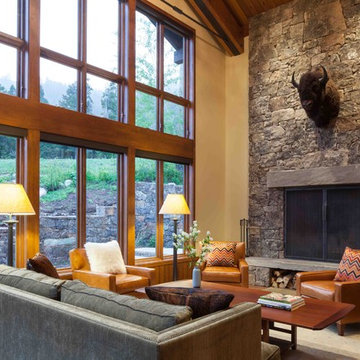
A few select "kitsch" rustic flourishes--e.g., bison taxidermy--look beautiful and sculptural in an otherwise refined context. Architecture & interior design by Michael Howells. Photos by David Agnello, copyright 2012. www.davidagnello.com

View of family room from kitchen
Foto di un ampio soggiorno contemporaneo stile loft con angolo bar, pareti nere, parquet chiaro, stufa a legna, cornice del camino in intonaco, TV a parete, pavimento marrone e soffitto a volta
Foto di un ampio soggiorno contemporaneo stile loft con angolo bar, pareti nere, parquet chiaro, stufa a legna, cornice del camino in intonaco, TV a parete, pavimento marrone e soffitto a volta

Living Room - custom paneled walls - 2 story room Pure White Walls.
Foto di un ampio soggiorno classico stile loft con sala formale, pareti bianche, parquet chiaro, camino classico, cornice del camino in pietra, nessuna TV, soffitto a cassettoni e pannellatura
Foto di un ampio soggiorno classico stile loft con sala formale, pareti bianche, parquet chiaro, camino classico, cornice del camino in pietra, nessuna TV, soffitto a cassettoni e pannellatura

Idee per un ampio soggiorno design stile loft con libreria, pareti bianche, parquet chiaro, stufa a legna, cornice del camino in intonaco, nessuna TV e pavimento marrone

Ispirazione per un ampio soggiorno moderno stile loft con pareti bianche, pavimento in travertino, stufa a legna, cornice del camino in metallo, parete attrezzata e pavimento marrone
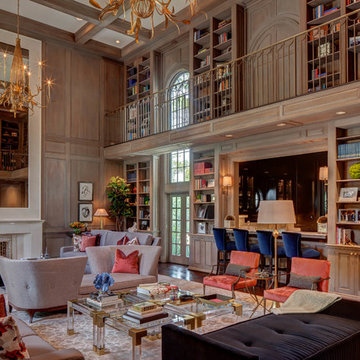
River Oaks, 2014 - Remodel and Additions
Foto di un ampio soggiorno classico stile loft con libreria, pareti marroni, parquet scuro, camino classico e pavimento marrone
Foto di un ampio soggiorno classico stile loft con libreria, pareti marroni, parquet scuro, camino classico e pavimento marrone
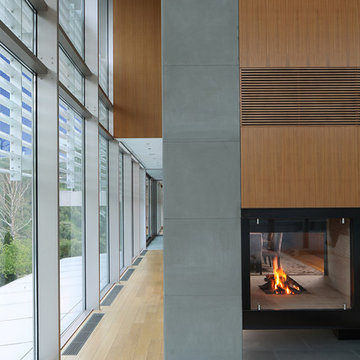
Idee per un ampio soggiorno minimalista stile loft con sala formale, parquet chiaro e camino bifacciale
Living ampi stile loft - Foto e idee per arredare
1


