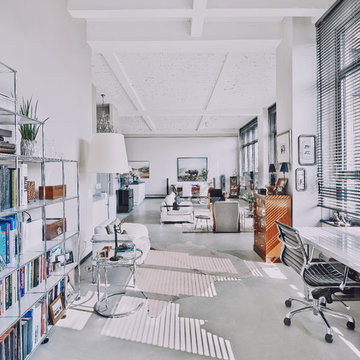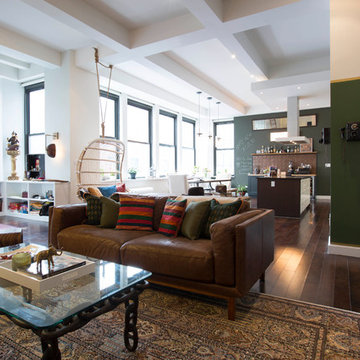Living ampi stile loft - Foto e idee per arredare
Filtra anche per:
Budget
Ordina per:Popolari oggi
41 - 60 di 1.800 foto
1 di 3
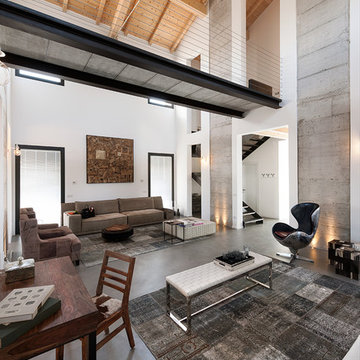
Photo by Undicilandia
Esempio di un ampio soggiorno industriale stile loft con pareti bianche, pavimento in cemento e pavimento grigio
Esempio di un ampio soggiorno industriale stile loft con pareti bianche, pavimento in cemento e pavimento grigio
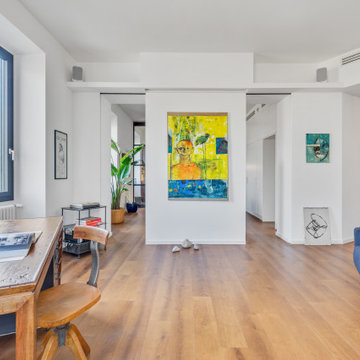
Lo spazio ruota attorno al videoproiettore ed allo schermo per proiettare film ed immagini: è stato progettato e realizzato su disegno un lampadario con luci led che sostiene in proiettore e lo colloca all'altezza ideale per le proiezioni; il telo è nascosto all'interno di una struttura in cartongesso concepita "ad hoc".
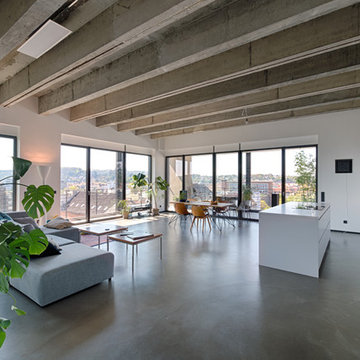
Immagine di un ampio soggiorno industriale stile loft con pavimento in cemento, pavimento grigio, pareti bianche e sala formale
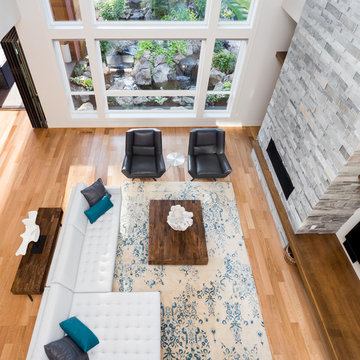
Justin Krug Photography
Ispirazione per un ampio soggiorno contemporaneo stile loft con pareti bianche, parquet chiaro, camino classico, cornice del camino in pietra e TV a parete
Ispirazione per un ampio soggiorno contemporaneo stile loft con pareti bianche, parquet chiaro, camino classico, cornice del camino in pietra e TV a parete
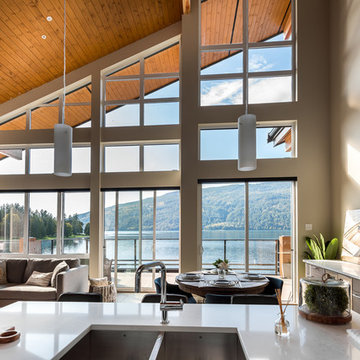
Luxury multi-family home on Cultus Lake featuring RusticSeries in Summer Wheat on Allura lap, Shiplap, and Fineline paneling in Single Malt.
Immagine di un ampio soggiorno minimalista stile loft con pareti bianche
Immagine di un ampio soggiorno minimalista stile loft con pareti bianche
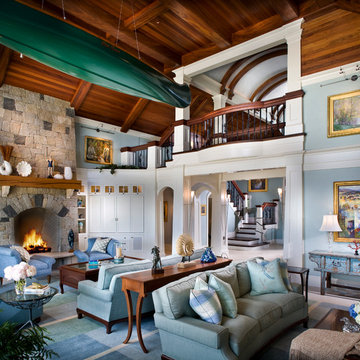
Photo Credit: Rixon Photography
Esempio di un ampio soggiorno chic stile loft con sala formale, pareti blu, camino classico, cornice del camino in pietra, parquet scuro e TV nascosta
Esempio di un ampio soggiorno chic stile loft con sala formale, pareti blu, camino classico, cornice del camino in pietra, parquet scuro e TV nascosta
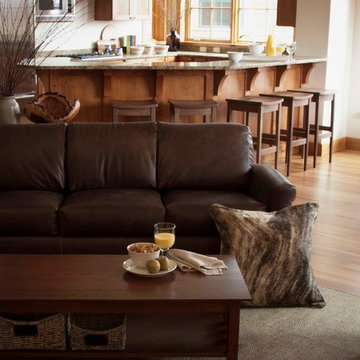
Rupert couch, Mission coffee table
Idee per un ampio soggiorno rustico stile loft con pareti beige, parquet chiaro, camino classico, cornice del camino in pietra e nessuna TV
Idee per un ampio soggiorno rustico stile loft con pareti beige, parquet chiaro, camino classico, cornice del camino in pietra e nessuna TV
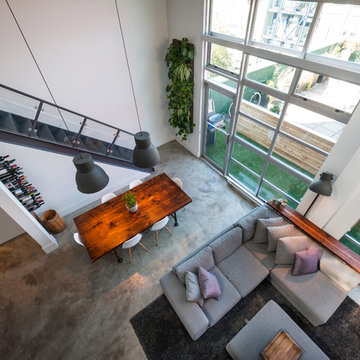
Dan Stone - Stone Photo
Ispirazione per un ampio soggiorno industriale stile loft con pareti bianche, pavimento in cemento, camino classico, cornice del camino in legno e TV a parete
Ispirazione per un ampio soggiorno industriale stile loft con pareti bianche, pavimento in cemento, camino classico, cornice del camino in legno e TV a parete
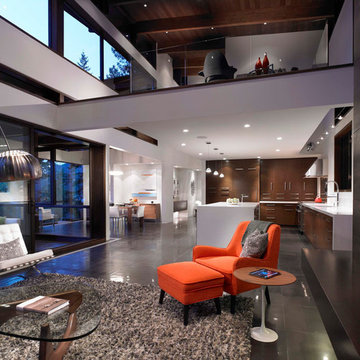
In the great room, an operable wall of glass opens the house onto a shaded deck, with spectacular views of Center Bay on Gambier Island. Above - the peninsula sitting area is the perfect tree-fort getaway, for conversation and relaxing. Open to the fireplace below and the trees beyond, it is an ideal go-away place to inspire and be inspired.
The Original plan was designed with a growing family in mind, but also works well for this client’s destination location and entertaining guests. The 3 bedroom, 3 bath home features en suite bedrooms on both floors.
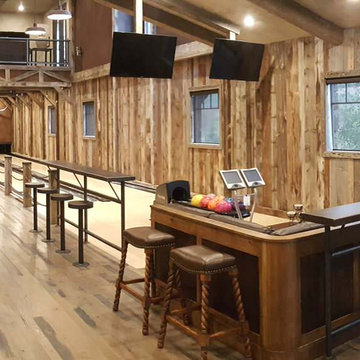
This Party Barn was designed using a mineshaft theme. Our fabrication team brought the builders vision to life. We were able to fabricate the steel mesh walls and track doors for the coat closet, arcade and the wall above the bowling pins. The bowling alleys tables and bar stools have a simple industrial design with a natural steel finish. The chain divider and steel post caps add to the mineshaft look; while the fireplace face and doors add the rustic touch of elegance and relaxation. The industrial theme was further incorporated through out the entire project by keeping open welds on the grab rail, and by using industrial mesh on the handrail around the edge of the loft.
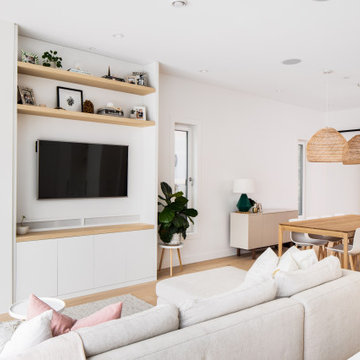
Ispirazione per un ampio soggiorno scandinavo stile loft con pareti bianche, pavimento in laminato, camino lineare Ribbon, cornice del camino in cemento, TV a parete e pavimento beige
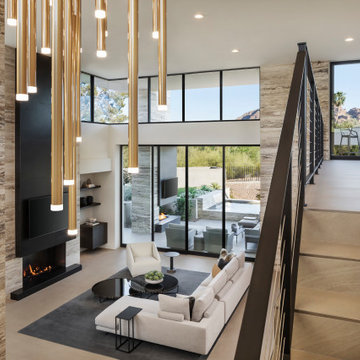
The homeowners wanted to maximize their views, so the architect situated the home diagonally on the lot and incorporated clerestory windows and pocketing glass doors.
Project Details // Razor's Edge
Paradise Valley, Arizona
Architecture: Drewett Works
Builder: Bedbrock Developers
Interior design: Holly Wright Design
Landscape: Bedbrock Developers
Photography: Jeff Zaruba
Travertine walls: Cactus Stone
Fireplace wall (Cambrian Black Leathered Granite): The Stone Collection
Porcelain flooring: Facings of America
https://www.drewettworks.com/razors-edge/

Serenity Indian Wells modern mansion open plan entertainment lounge & game room. Photo by William MacCollum.
Esempio di un ampio soggiorno minimalista stile loft con sala giochi, pareti bianche, pavimento in gres porcellanato, pavimento grigio e soffitto ribassato
Esempio di un ampio soggiorno minimalista stile loft con sala giochi, pareti bianche, pavimento in gres porcellanato, pavimento grigio e soffitto ribassato
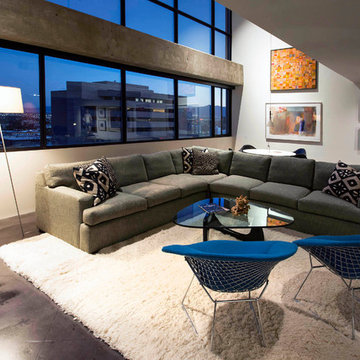
living room - looking west toward salt lake city center -- Imbue Design
Foto di un ampio soggiorno minimalista stile loft con pareti bianche, pavimento in cemento, camino sospeso, TV a parete e pavimento grigio
Foto di un ampio soggiorno minimalista stile loft con pareti bianche, pavimento in cemento, camino sospeso, TV a parete e pavimento grigio
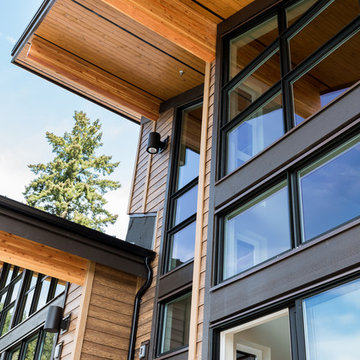
Luxury multi-family home on Cultus Lake featuring RusticSeries in Summer Wheat on Allura lap, Shiplap, and Fineline paneling in Single Malt.
Foto di un ampio soggiorno moderno stile loft con pareti bianche
Foto di un ampio soggiorno moderno stile loft con pareti bianche
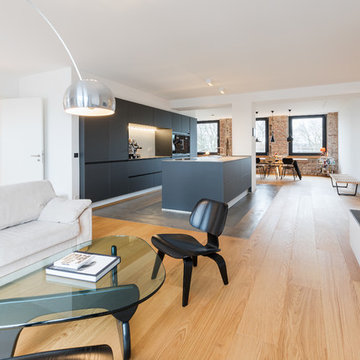
Jannis Wiebusch
Foto di un ampio soggiorno industriale stile loft con sala formale, pareti bianche, pavimento in legno massello medio, camino lineare Ribbon, cornice del camino in intonaco, TV a parete e pavimento marrone
Foto di un ampio soggiorno industriale stile loft con sala formale, pareti bianche, pavimento in legno massello medio, camino lineare Ribbon, cornice del camino in intonaco, TV a parete e pavimento marrone
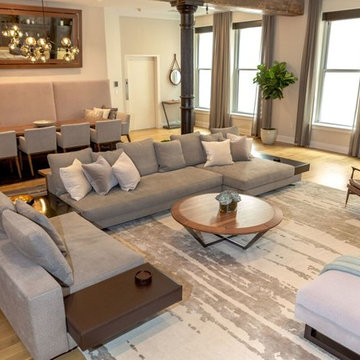
Contemporary, stylish Bachelor loft apartment in the heart of Tribeca New York.
Creating a tailored space with a lay back feel to match the client personality.
This is a loft designed for a bachelor which 4 bedrooms needed to have a different purpose/ function so he could use all his rooms. We created a master bedroom suite, a guest bedroom suite, a home office and a gym.
Several custom pieces were designed and specifically fabricated for this exceptional loft with a 12 feet high ceiling.
It showcases a custom 12’ high wall library as well as a custom TV stand along an original brick wall. The sectional sofa library, the dining table, mirror and dining banquette are also custom elements.
The painting are commissioned art pieces by Peggy Bates.
Photo Credit: Francis Augustine
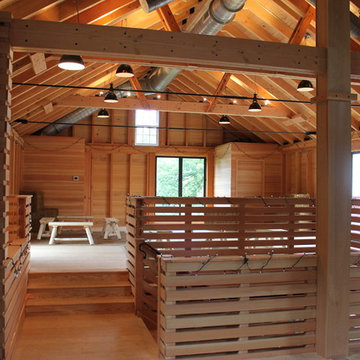
Christopher Pickell, AIA
Immagine di un ampio soggiorno country stile loft con pareti multicolore e parquet chiaro
Immagine di un ampio soggiorno country stile loft con pareti multicolore e parquet chiaro
Living ampi stile loft - Foto e idee per arredare
3



