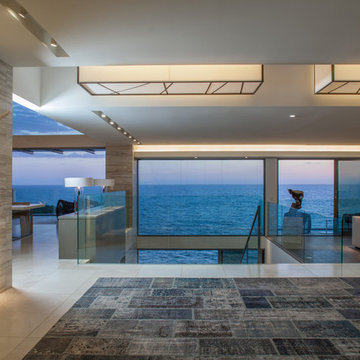Living ampi stile loft - Foto e idee per arredare
Filtra anche per:
Budget
Ordina per:Popolari oggi
101 - 120 di 1.800 foto
1 di 3
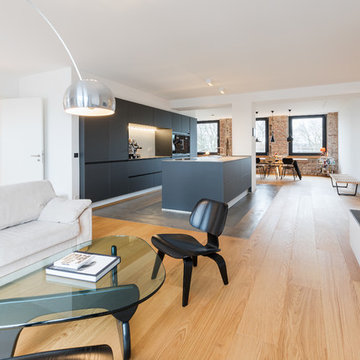
Jannis Wiebusch
Foto di un ampio soggiorno industriale stile loft con sala formale, pareti bianche, pavimento in legno massello medio, camino lineare Ribbon, cornice del camino in intonaco, TV a parete e pavimento marrone
Foto di un ampio soggiorno industriale stile loft con sala formale, pareti bianche, pavimento in legno massello medio, camino lineare Ribbon, cornice del camino in intonaco, TV a parete e pavimento marrone

Foto di un ampio soggiorno classico stile loft con pareti bianche, pavimento in gres porcellanato, camino classico, cornice del camino piastrellata, TV a parete e pavimento bianco
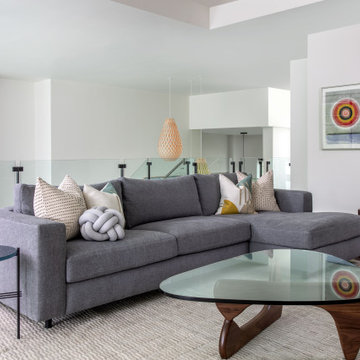
Foto di un ampio soggiorno design stile loft con pareti bianche, pavimento in legno massello medio e pavimento marrone
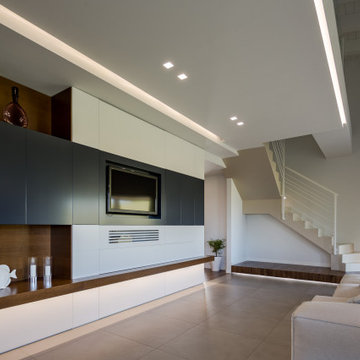
Ispirazione per un ampio soggiorno contemporaneo stile loft con pareti bianche, pavimento grigio e travi a vista
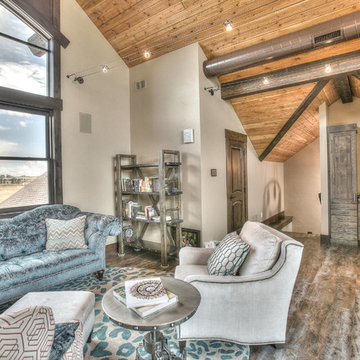
Foto di un ampio soggiorno stile rurale stile loft con angolo bar, pareti beige, nessuna TV e pavimento in legno massello medio
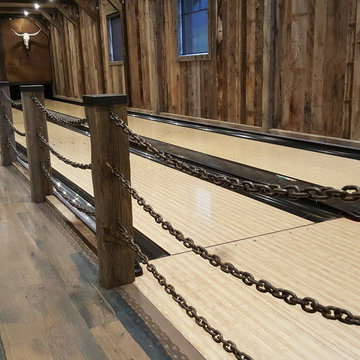
This Party Barn was designed using a mineshaft theme. Our fabrication team brought the builders vision to life. We were able to fabricate the steel mesh walls and track doors for the coat closet, arcade and the wall above the bowling pins. The bowling alleys tables and bar stools have a simple industrial design with a natural steel finish. The chain divider and steel post caps add to the mineshaft look; while the fireplace face and doors add the rustic touch of elegance and relaxation. The industrial theme was further incorporated through out the entire project by keeping open welds on the grab rail, and by using industrial mesh on the handrail around the edge of the loft.
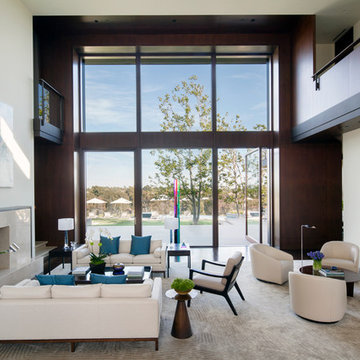
Walnut paneling wraps around large scale windows in the formal living room.
Photo: Roger Davies
Ispirazione per un ampio soggiorno moderno stile loft con pareti bianche, camino classico e cornice del camino in pietra
Ispirazione per un ampio soggiorno moderno stile loft con pareti bianche, camino classico e cornice del camino in pietra

Interior designer Holly Wright followed the architectural lines and travertine massing on the exterior to maintain the same proportion and scale on the inside. The fireplace wall is Cambrian black leathered granite.
Project Details // Razor's Edge
Paradise Valley, Arizona
Architecture: Drewett Works
Builder: Bedbrock Developers
Interior design: Holly Wright Design
Landscape: Bedbrock Developers
Photography: Jeff Zaruba
Faux plants: Botanical Elegance
Fireplace wall: The Stone Collection
Travertine: Cactus Stone
Porcelain flooring: Facings of America
https://www.drewettworks.com/razors-edge/
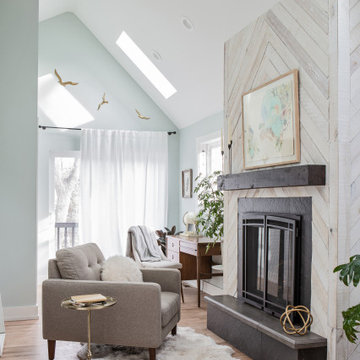
Our client’s charming cottage was no longer meeting the needs of their family. We needed to give them more space but not lose the quaint characteristics that make this little historic home so unique. So we didn’t go up, and we didn’t go wide, instead we took this master suite addition straight out into the backyard and maintained 100% of the original historic façade.
Master Suite
This master suite is truly a private retreat. We were able to create a variety of zones in this suite to allow room for a good night’s sleep, reading by a roaring fire, or catching up on correspondence. The fireplace became the real focal point in this suite. Wrapped in herringbone whitewashed wood planks and accented with a dark stone hearth and wood mantle, we can’t take our eyes off this beauty. With its own private deck and access to the backyard, there is really no reason to ever leave this little sanctuary.
Master Bathroom
The master bathroom meets all the homeowner’s modern needs but has plenty of cozy accents that make it feel right at home in the rest of the space. A natural wood vanity with a mixture of brass and bronze metals gives us the right amount of warmth, and contrasts beautifully with the off-white floor tile and its vintage hex shape. Now the shower is where we had a little fun, we introduced the soft matte blue/green tile with satin brass accents, and solid quartz floor (do you see those veins?!). And the commode room is where we had a lot fun, the leopard print wallpaper gives us all lux vibes (rawr!) and pairs just perfectly with the hex floor tile and vintage door hardware.
Hall Bathroom
We wanted the hall bathroom to drip with vintage charm as well but opted to play with a simpler color palette in this space. We utilized black and white tile with fun patterns (like the little boarder on the floor) and kept this room feeling crisp and bright.
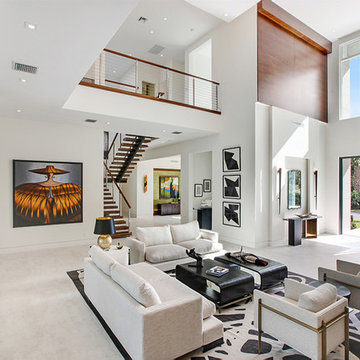
This contemporary home in Jupiter, FL combines clean lines and smooth textures to create a sleek space while incorporate modern accents. The modern detail in the home make the space a sophisticated retreat. With modern floating stairs, bold area rugs, and modern artwork, this home makes a statement.
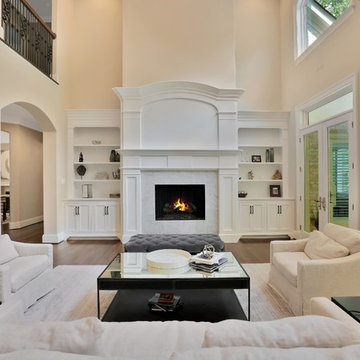
This large, open living space is off the main entryway of the house and opens to the kitchen and dining space. Vaulted 20 foot ceilings with double windows allow in loads of natural light and open to the second floor balcony. The private view of the outdoor space expands the living room with an exterior living room through the French doors.

Das richtige Bild zu finden ist zumeist einfacher als es gekonnt in Szene zu setzen. Der Bilderrahmen aus dem Hause Moebe macht es einem in dieser Hinsicht aber sehr einfach, ganz nach dem Motto des Designlabels aus Kopenhagen “keep things simple”.
Bestehend aus zwei Plexiglasplatten und vier filigranen Leisten aus hellem Eichenholz überzeugt FRAME mit Einfachheit und Übersichtlichkeit. Die einzelnen Elemente zusammensteckend, komplettiert diese ein schwarzes, den gesamten Rahmen umlaufendes Gummiband, welches gleichzeitig als Aufhängung dient. Einen stärkeren Kontrast bietet FRAME mit direkten Vergleich zur Ausführung aus Holz mit schwarzen Rahmenteilen aus Alumnium.
Dem eigenen Ausstellungsstück kommt der zurückhaltende Charakter FRAMEs in jedem Fall zugute. Ob ein Bild, getrocknete, florale Elemente oder andere flache Kunstwerke das Innere des Holzrahmens zieren, ist der eigenen Fantasie überlassen. Die freie, unberührte und zudem durchsichtige Glasfläche lädt von Beginn zum eigenen kreativen Schaffen ein.
Erhältlich in vier verschiedenen Größen, entsprechen die angegebenen Maße des Bilderrahmens den jeweiligen DIN-Formaten A2, A3, A4 und A5. Für eine Präsentation im Stil eines Passepartouts ist ein Bild mit geringeren Abmaßen zu wählen. Im Bilderrahmenformat A4 eignet sich beispielsweise ein A5 Print, eine Postkarte ziert den kleinsten der angebotenen Rahmen FRAME.
Besonders reizend ist dabei die bestehende transparente Freifläche, die dem Ausstellungsstück zusätzlichen Raum gibt und einen nahezu schwebenden Charakter verleiht. Mittels des beiliegendes Bandes leicht an der Wand zu befestigen, überzeugt das Designerstück von Moebe zweifelsfrei in puncto Design, Funktionalität und Individualität - eine wahre Bereicherung für das eigene Zuhause.
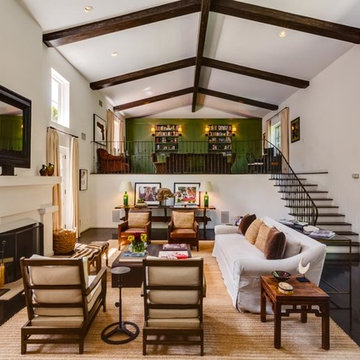
Sisal rug, linen custom drapes, slip-covered custom Belgian linen sofa, vintage leather arm chairs with sisal pillows, custom green upper office cabinetry, dark stained floors
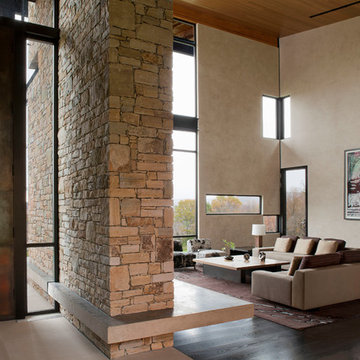
Idee per un ampio soggiorno minimalista stile loft con sala formale, pareti beige, parquet scuro, camino classico, cornice del camino in pietra e nessuna TV
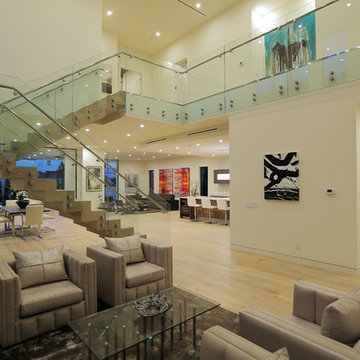
interior illusions
Idee per un ampio soggiorno contemporaneo stile loft con sala formale, pareti bianche, parquet chiaro e nessun camino
Idee per un ampio soggiorno contemporaneo stile loft con sala formale, pareti bianche, parquet chiaro e nessun camino
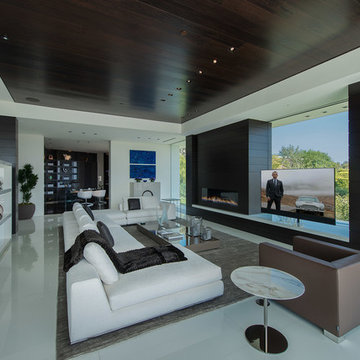
Laurel Way Beverly Hills modern home office lounge area
Immagine di un ampio soggiorno minimalista stile loft con sala formale, camino classico, TV autoportante, pavimento bianco e soffitto ribassato
Immagine di un ampio soggiorno minimalista stile loft con sala formale, camino classico, TV autoportante, pavimento bianco e soffitto ribassato
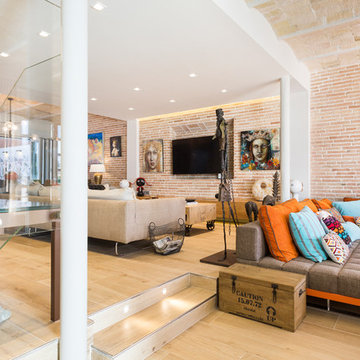
Entrada principal y primer living / Main entrance and first living room
Ispirazione per un ampio soggiorno boho chic stile loft con angolo bar, pareti beige, pavimento in gres porcellanato, camino lineare Ribbon, cornice del camino in legno, TV a parete e pavimento beige
Ispirazione per un ampio soggiorno boho chic stile loft con angolo bar, pareti beige, pavimento in gres porcellanato, camino lineare Ribbon, cornice del camino in legno, TV a parete e pavimento beige
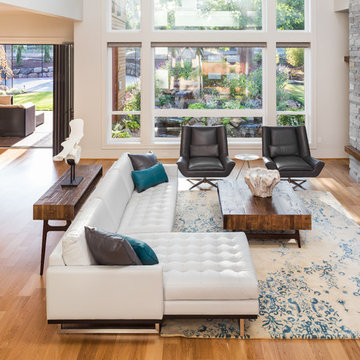
Justin Krug Photography
Esempio di un ampio soggiorno minimal stile loft con pareti bianche, parquet chiaro, camino classico, cornice del camino in pietra e TV a parete
Esempio di un ampio soggiorno minimal stile loft con pareti bianche, parquet chiaro, camino classico, cornice del camino in pietra e TV a parete
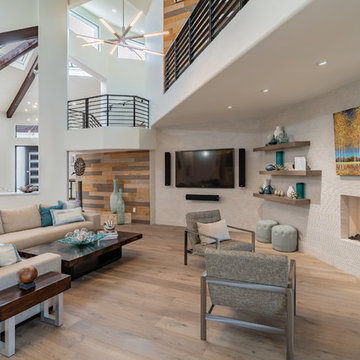
Modern Rustic Family Room and Loft
Pat Kofahl, Photographer
Esempio di un ampio soggiorno minimalista stile loft con pareti bianche, parquet chiaro, cornice del camino piastrellata, TV a parete e pavimento beige
Esempio di un ampio soggiorno minimalista stile loft con pareti bianche, parquet chiaro, cornice del camino piastrellata, TV a parete e pavimento beige
Living ampi stile loft - Foto e idee per arredare
6



