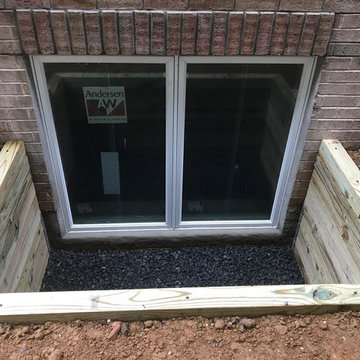11.826 Foto di taverne di medie dimensioni
Filtra anche per:
Budget
Ordina per:Popolari oggi
41 - 60 di 11.826 foto
1 di 2
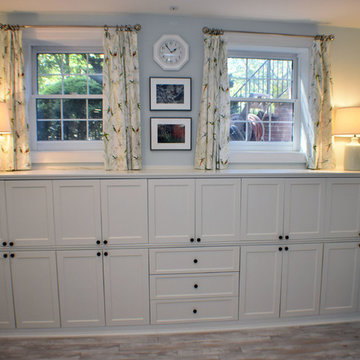
Brave Custom Woodworking Solutions
Esempio di una taverna minimal seminterrata di medie dimensioni con pareti blu, moquette e pavimento marrone
Esempio di una taverna minimal seminterrata di medie dimensioni con pareti blu, moquette e pavimento marrone
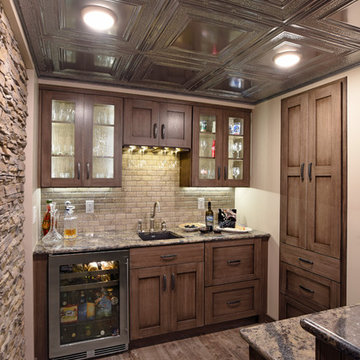
©2016 Daniel Feldkamp, Visual Edge Imaging Studios
Idee per una taverna tradizionale interrata di medie dimensioni con pareti beige, pavimento in gres porcellanato e pavimento marrone
Idee per una taverna tradizionale interrata di medie dimensioni con pareti beige, pavimento in gres porcellanato e pavimento marrone

Built-in murphy bed in convertible basement dwelling
© Cindy Apple Photography
Immagine di una taverna minimal di medie dimensioni con sbocco, pareti bianche, pavimento in cemento, camino classico, cornice del camino in pietra e pavimento grigio
Immagine di una taverna minimal di medie dimensioni con sbocco, pareti bianche, pavimento in cemento, camino classico, cornice del camino in pietra e pavimento grigio
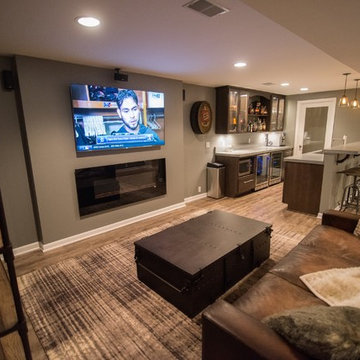
Flooring: Encore Longview Pine
Cabinets: Riverwood Bryant Maple
Countertop: Concrete Countertop
Ispirazione per una taverna rustica interrata di medie dimensioni con pareti grigie, pavimento in vinile, pavimento marrone e camino lineare Ribbon
Ispirazione per una taverna rustica interrata di medie dimensioni con pareti grigie, pavimento in vinile, pavimento marrone e camino lineare Ribbon
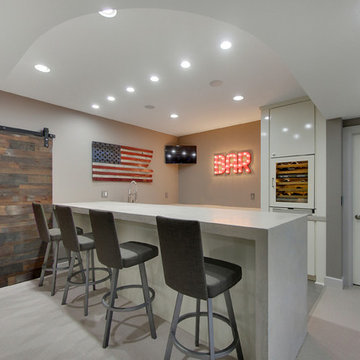
Spacecrafting
Immagine di una taverna contemporanea interrata di medie dimensioni con pareti grigie, moquette, nessun camino e angolo bar
Immagine di una taverna contemporanea interrata di medie dimensioni con pareti grigie, moquette, nessun camino e angolo bar
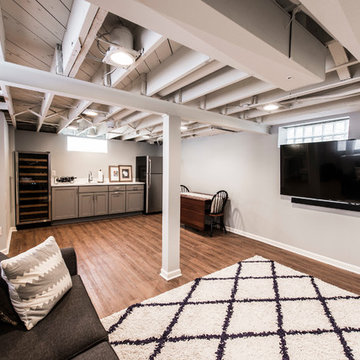
Idee per una taverna minimal seminterrata di medie dimensioni con pavimento in legno massello medio, pareti grigie, nessun camino e pavimento marrone

To obtain sources, copy and paste this link into your browser.
https://www.arlingtonhomeinteriors.com/retro-retreat
Photographer: Stacy Zarin-Goldberg

kathy peden photography
Foto di una taverna industriale di medie dimensioni con sbocco, pareti grigie, pavimento in cemento, nessun camino e pavimento beige
Foto di una taverna industriale di medie dimensioni con sbocco, pareti grigie, pavimento in cemento, nessun camino e pavimento beige
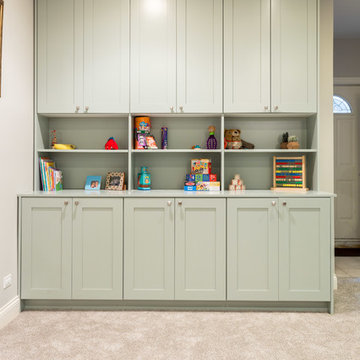
A fun updated to a once dated basement. We renovated this client’s basement to be the perfect play area for their children as well as a chic gathering place for their friends and family. In order to accomplish this, we needed to ensure plenty of storage and seating. Some of the first elements we installed were large cabinets throughout the basement as well as a large banquette, perfect for hiding children’s toys as well as offering ample seating for their guests. Next, to brighten up the space in colors both children and adults would find pleasing, we added a textured blue accent wall and painted the cabinetry a pale green.
Upstairs, we renovated the bathroom to be a kid-friendly space by replacing the stand-up shower with a full bath. The natural stone wall adds warmth to the space and creates a visually pleasing contrast of design.
Lastly, we designed an organized and practical mudroom, creating a perfect place for the whole family to store jackets, shoes, backpacks, and purses.
Designed by Chi Renovation & Design who serve Chicago and it's surrounding suburbs, with an emphasis on the North Side and North Shore. You'll find their work from the Loop through Lincoln Park, Skokie, Wilmette, and all of the way up to Lake Forest.
For more about Chi Renovation & Design, click here: https://www.chirenovation.com/
To learn more about this project, click here: https://www.chirenovation.com/portfolio/lincoln-square-basement-renovation/
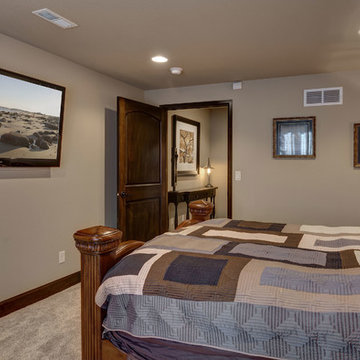
©Finished Basement Company
Ispirazione per una taverna tradizionale seminterrata di medie dimensioni con pareti beige, pavimento in gres porcellanato, nessun camino e pavimento marrone
Ispirazione per una taverna tradizionale seminterrata di medie dimensioni con pareti beige, pavimento in gres porcellanato, nessun camino e pavimento marrone
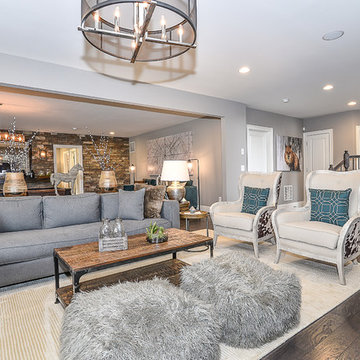
Immagine di una taverna classica di medie dimensioni con sbocco, pareti grigie e parquet scuro
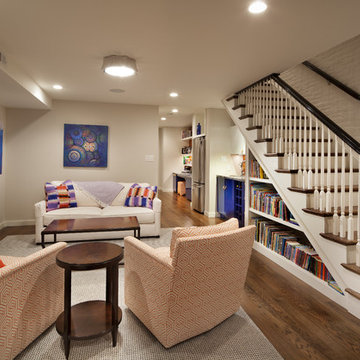
Foto di una taverna boho chic interrata di medie dimensioni con pareti grigie, nessun camino e parquet scuro
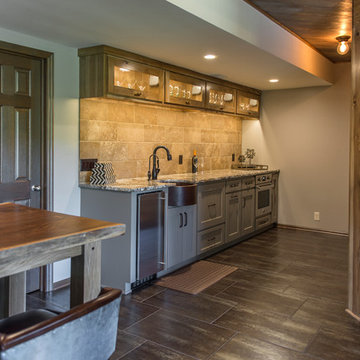
Paula Moser
Immagine di una taverna rustica di medie dimensioni con sbocco, pareti beige e pavimento in gres porcellanato
Immagine di una taverna rustica di medie dimensioni con sbocco, pareti beige e pavimento in gres porcellanato
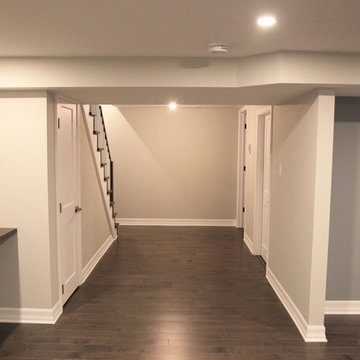
Immagine di una taverna moderna interrata di medie dimensioni con pareti beige, parquet scuro e nessun camino

Ispirazione per una taverna chic seminterrata di medie dimensioni con pareti bianche, pavimento in gres porcellanato, nessun camino e pavimento grigio

This eclectic space is infused with unique pieces and warm finishes combined to create a welcoming and comfortable space. We used Ikea kitchen cabinets and butcher block counter top for the bar area and built in media center. Custom wood floating shelves to match, maximize storage while maintaining clean lines and minimizing clutter. A custom bar table in the same wood tones is the perfect spot to hang out and play games. Splashes of brass and pewter in the hardware and antique accessories offset bright accents that pop against or white walls and ceiling. Grey floor tiles are an easy to clean solution warmed up by woven area rugs.
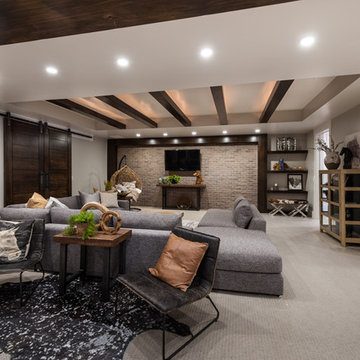
Esempio di una taverna tradizionale di medie dimensioni con sbocco, pareti grigie, moquette e nessun camino
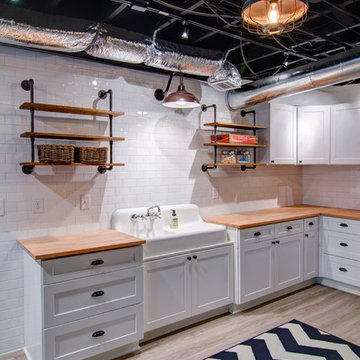
Nelson Salivia
Idee per una taverna industriale di medie dimensioni con sbocco, pareti bianche, pavimento in vinile e nessun camino
Idee per una taverna industriale di medie dimensioni con sbocco, pareti bianche, pavimento in vinile e nessun camino
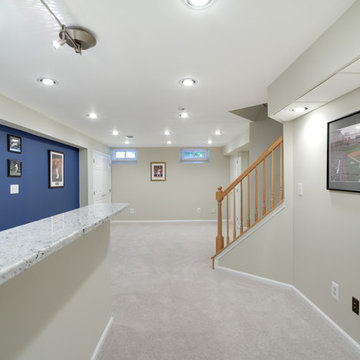
Jose Alfano
Idee per una taverna chic seminterrata di medie dimensioni con pareti beige, moquette e nessun camino
Idee per una taverna chic seminterrata di medie dimensioni con pareti beige, moquette e nessun camino
11.826 Foto di taverne di medie dimensioni
3
