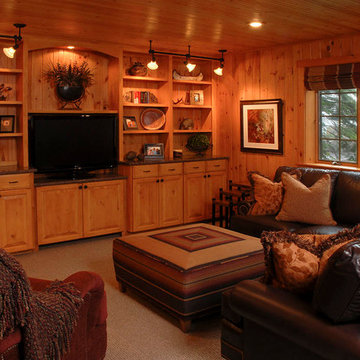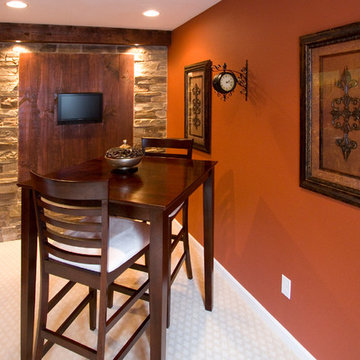106 Foto di taverne rosse di medie dimensioni
Filtra anche per:
Budget
Ordina per:Popolari oggi
1 - 20 di 106 foto
1 di 3

Speakeasy entrance.
Immagine di una taverna classica interrata di medie dimensioni con angolo bar, pareti grigie, pavimento in vinile, cornice del camino in legno e pavimento grigio
Immagine di una taverna classica interrata di medie dimensioni con angolo bar, pareti grigie, pavimento in vinile, cornice del camino in legno e pavimento grigio

www.316photos.com
Esempio di una taverna tradizionale interrata di medie dimensioni con pareti grigie, pavimento in cemento e pavimento arancione
Esempio di una taverna tradizionale interrata di medie dimensioni con pareti grigie, pavimento in cemento e pavimento arancione

Home theater with wood paneling and Corrugated perforated metal ceiling, plus built-in banquette seating. next to TV wall
photo by Jeffrey Edward Tryon
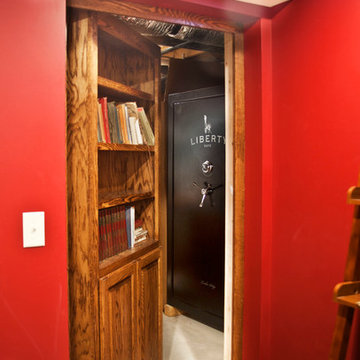
Immagine di una taverna tradizionale di medie dimensioni con pareti rosse e nessun camino
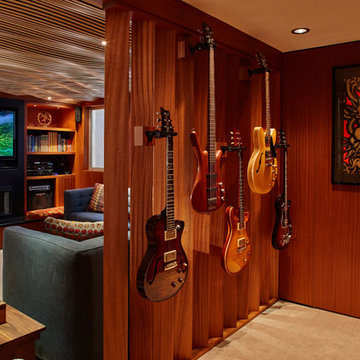
For this whole house remodel the homeowner wanted to update the front exterior entrance and landscaping, kitchen, bathroom and dining room. We also built an addition in the back with a separate entrance for the homeowner’s massage studio, including a reception area, bathroom and kitchenette. The back exterior was fully renovated with natural landscaping and a gorgeous Santa Rosa Labyrinth. Clean crisp lines, colorful surfaces and natural wood finishes enhance the home’s mid-century appeal. The outdoor living area and labyrinth provide a place of solace and reflection for the homeowner and his clients.
After remodeling this mid-century modern home near Bush Park in Salem, Oregon, the final phase was a full basement remodel. The previously unfinished space was transformed into a comfortable and sophisticated living area complete with hidden storage, an entertainment system, guitar display wall and safe room. The unique ceiling was custom designed and carved to look like a wave – which won national recognition for the 2016 Contractor of the Year Award for basement remodeling. The homeowner now enjoys a custom whole house remodel that reflects his aesthetic and highlights the home’s era.
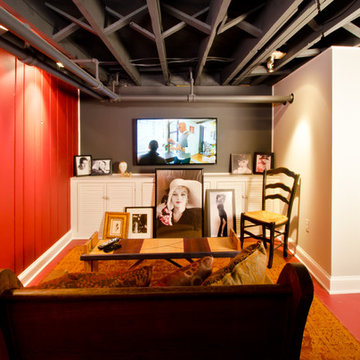
David Merrick
Immagine di una taverna eclettica interrata di medie dimensioni con pareti rosse, pavimento in cemento, nessun camino e pavimento rosso
Immagine di una taverna eclettica interrata di medie dimensioni con pareti rosse, pavimento in cemento, nessun camino e pavimento rosso

Esempio di una taverna mediterranea interrata di medie dimensioni con pareti beige, camino classico e cornice del camino in intonaco

Steve Tauge Studios
Ispirazione per una taverna minimalista interrata di medie dimensioni con pavimento in cemento, camino lineare Ribbon, cornice del camino piastrellata, pareti beige e pavimento beige
Ispirazione per una taverna minimalista interrata di medie dimensioni con pavimento in cemento, camino lineare Ribbon, cornice del camino piastrellata, pareti beige e pavimento beige
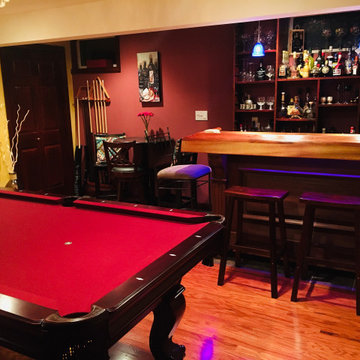
Idee per una taverna chic di medie dimensioni con sbocco, sala giochi, pareti rosse, pavimento in legno massello medio e pavimento marrone

Erin Kelleher
Immagine di una taverna design seminterrata di medie dimensioni con pareti blu
Immagine di una taverna design seminterrata di medie dimensioni con pareti blu
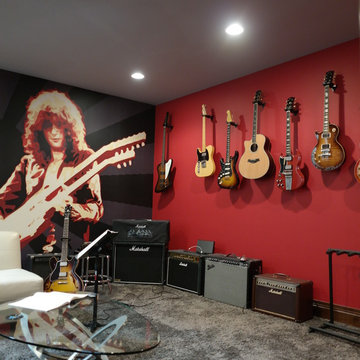
Foto di una taverna boho chic interrata di medie dimensioni con pareti rosse e moquette
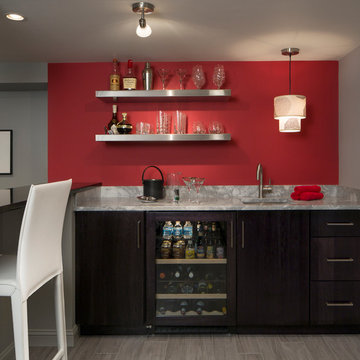
The wet bar and counter seating in the basement media room includes everything the homeowner needs for an evening in front of the big screen.
Esempio di una taverna moderna di medie dimensioni con pareti grigie e moquette
Esempio di una taverna moderna di medie dimensioni con pareti grigie e moquette
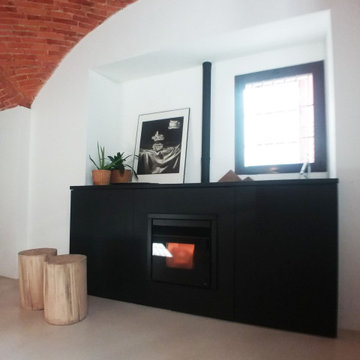
Immagine di una taverna scandinava seminterrata di medie dimensioni con pareti bianche e pavimento beige
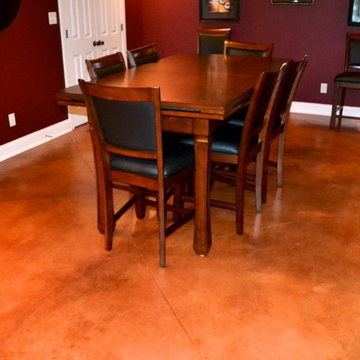
Customcrete
Immagine di una taverna chic di medie dimensioni con sbocco, pareti multicolore e pavimento in cemento
Immagine di una taverna chic di medie dimensioni con sbocco, pareti multicolore e pavimento in cemento
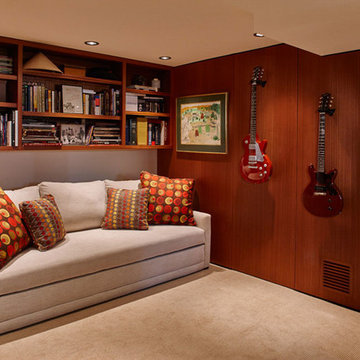
For this whole house remodel the homeowner wanted to update the front exterior entrance and landscaping, kitchen, bathroom and dining room. We also built an addition in the back with a separate entrance for the homeowner’s massage studio, including a reception area, bathroom and kitchenette. The back exterior was fully renovated with natural landscaping and a gorgeous Santa Rosa Labyrinth. Clean crisp lines, colorful surfaces and natural wood finishes enhance the home’s mid-century appeal. The outdoor living area and labyrinth provide a place of solace and reflection for the homeowner and his clients.
After remodeling this mid-century modern home near Bush Park in Salem, Oregon, the final phase was a full basement remodel. The previously unfinished space was transformed into a comfortable and sophisticated living area complete with hidden storage, an entertainment system, guitar display wall and safe room. The unique ceiling was custom designed and carved to look like a wave – which won national recognition for the 2016 Contractor of the Year Award for basement remodeling. The homeowner now enjoys a custom whole house remodel that reflects his aesthetic and highlights the home’s era.
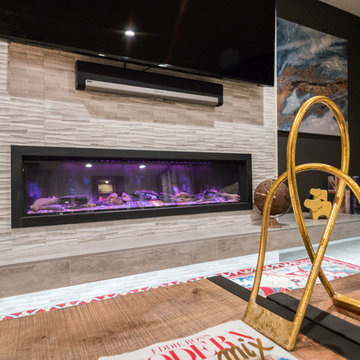
Esempio di una taverna classica seminterrata di medie dimensioni con pareti nere, moquette, camino lineare Ribbon, cornice del camino piastrellata, pavimento marrone e angolo bar
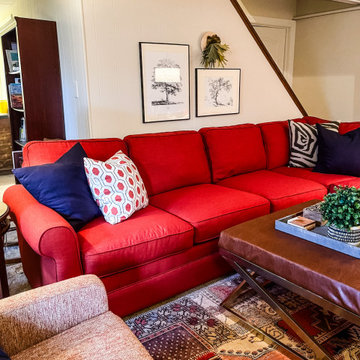
This eclectic basement was designed to encourage the homeowner's teenaged daughters to hang out at home with their friends! I'd hang out here, would you?
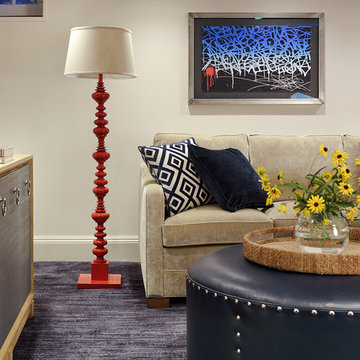
Comfortable finished basement with sectional sofa in neutral tones with bright accent pillows. Great red painted standing lamp, a leather ottoman/coffee table add focal points for this space.
106 Foto di taverne rosse di medie dimensioni
1
