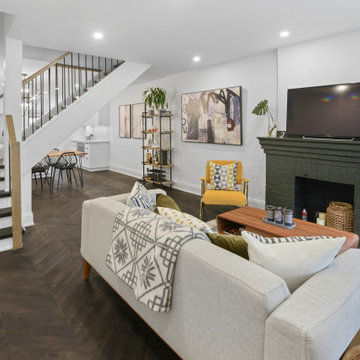11.836 Foto di taverne di medie dimensioni
Filtra anche per:
Budget
Ordina per:Popolari oggi
141 - 160 di 11.836 foto
1 di 2
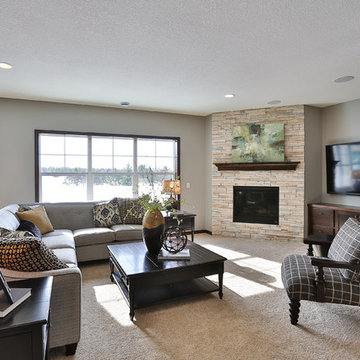
Esempio di una taverna classica di medie dimensioni con sbocco, pareti grigie, moquette, cornice del camino in pietra e camino classico
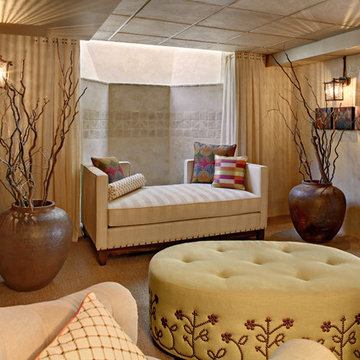
The alcove and walls without stone are faux finished with four successively lighter layers of plaster, allowing each of the shades to bleed through to create weathered walls and a texture in harmony with the stone. The tiles on the alcove wall are enhanced with embossed leaves, adding a subtle, natural texture and a horizontal rhythm to this focal point.
A custom daybed is upholstered in a wide striped tone-on-tone ecru linen, adding a subtle vertical effect. Colorful pillows add a touch of whimsy and surprise.
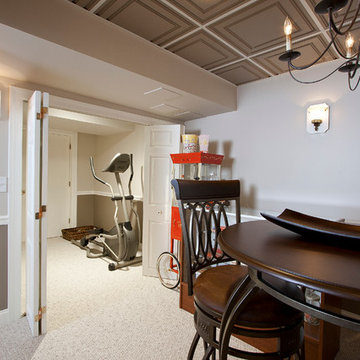
Idee per una taverna tradizionale interrata di medie dimensioni con pareti multicolore, moquette e nessun camino
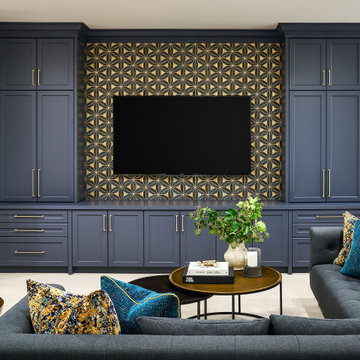
Introducing statement pieces such as this unique custom media unit creates a focal point that provides a sense of drama and sophistication.
Foto di una taverna tradizionale di medie dimensioni con sala giochi e moquette
Foto di una taverna tradizionale di medie dimensioni con sala giochi e moquette

Lower Level Living/Media Area features white oak walls, custom, reclaimed limestone fireplace surround, and media wall - Scandinavian Modern Interior - Indianapolis, IN - Trader's Point - Architect: HAUS | Architecture For Modern Lifestyles - Construction Manager: WERK | Building Modern - Christopher Short + Paul Reynolds - Photo: HAUS | Architecture

Finished Basement
Ispirazione per una taverna industriale seminterrata di medie dimensioni con sala giochi, pareti grigie, pavimento in vinile, nessun camino, pavimento grigio e travi a vista
Ispirazione per una taverna industriale seminterrata di medie dimensioni con sala giochi, pareti grigie, pavimento in vinile, nessun camino, pavimento grigio e travi a vista

Immagine di una taverna minimalista interrata di medie dimensioni con pareti bianche, pavimento in cemento, camino classico, cornice del camino piastrellata e pavimento grigio
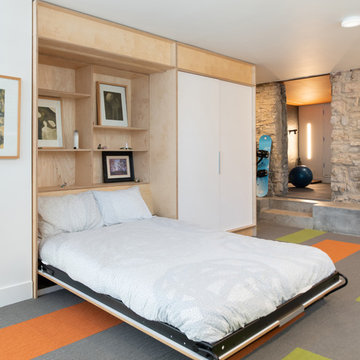
Immagine di una taverna scandinava di medie dimensioni con sbocco, pareti bianche, moquette, nessun camino e pavimento multicolore

Limestone Tile Gas fireplace. Custom Burner, black glass and inset TV.
Ispirazione per una taverna moderna interrata di medie dimensioni con pareti beige, pavimento in gres porcellanato, camino classico, cornice del camino in pietra e pavimento grigio
Ispirazione per una taverna moderna interrata di medie dimensioni con pareti beige, pavimento in gres porcellanato, camino classico, cornice del camino in pietra e pavimento grigio
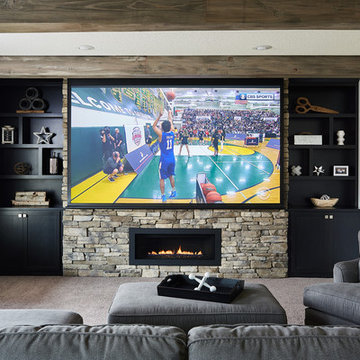
This cozy basement finish has a versatile TV fireplace wall. Watch the standard TV or bring down the projector screen for your favorite movie or sports event.
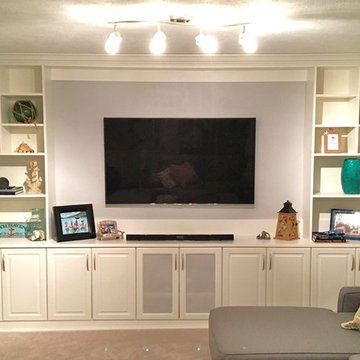
Basement media center in white finish
Ispirazione per una taverna chic interrata di medie dimensioni con pareti grigie, moquette, pavimento beige e nessun camino
Ispirazione per una taverna chic interrata di medie dimensioni con pareti grigie, moquette, pavimento beige e nessun camino
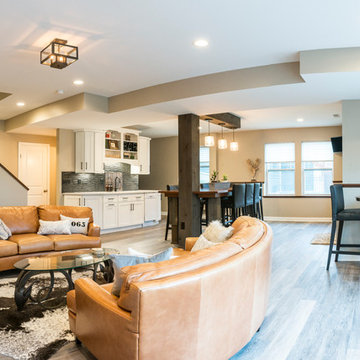
Esempio di una taverna rustica seminterrata di medie dimensioni con pareti beige, pavimento in legno massello medio, nessun camino e pavimento grigio
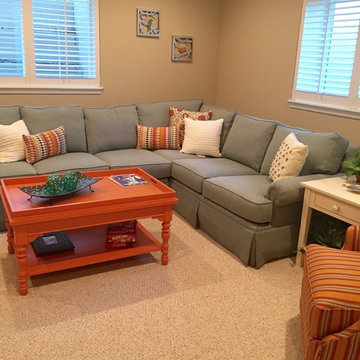
Pruyn Crest Model Home - Designed By LMC Interiors, LLC
Ispirazione per una taverna minimal seminterrata di medie dimensioni con moquette, pareti multicolore e pavimento beige
Ispirazione per una taverna minimal seminterrata di medie dimensioni con moquette, pareti multicolore e pavimento beige
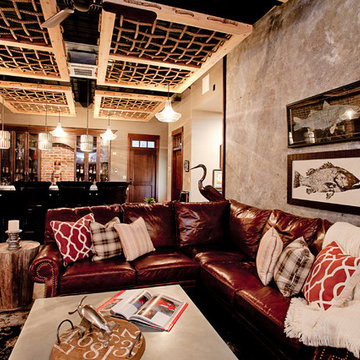
Native House Photography
A place for entertaining and relaxation. Inspired by natural and aviation. This mantuary sets the tone for leaving your worries behind.
Once a boring concrete box, this space now features brick, sandblasted texture, custom rope and wood ceiling treatments and a beautifully crafted bar adorned with a zinc bar top. The bathroom features a custom vanity, inspired by an airplane wing.
What do we love most about this space? The ceiling treatments are the perfect design to hide the exposed industrial ceiling and provide more texture and pattern throughout the space.
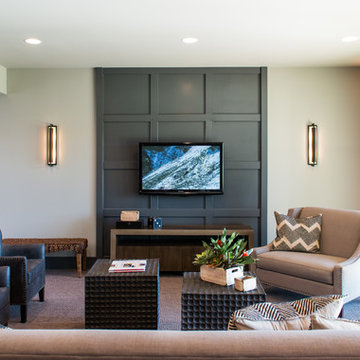
Mark McDonald
Foto di una taverna american style di medie dimensioni con sbocco, pareti beige, moquette e nessun camino
Foto di una taverna american style di medie dimensioni con sbocco, pareti beige, moquette e nessun camino
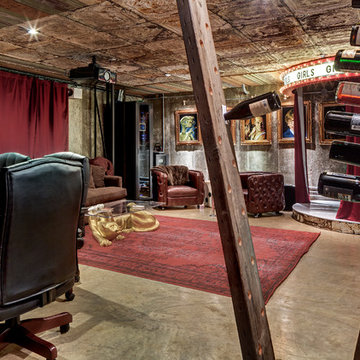
Creatively designed by domiteaux + baggett architects.
Immagine di una taverna industriale interrata di medie dimensioni con pareti grigie, pavimento in cemento e nessun camino
Immagine di una taverna industriale interrata di medie dimensioni con pareti grigie, pavimento in cemento e nessun camino
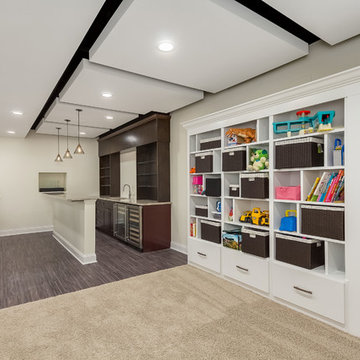
Wet bar area open to the kids play area. ©Finished Basement Company
Foto di una taverna classica seminterrata di medie dimensioni con pareti bianche, moquette, nessun camino e pavimento beige
Foto di una taverna classica seminterrata di medie dimensioni con pareti bianche, moquette, nessun camino e pavimento beige
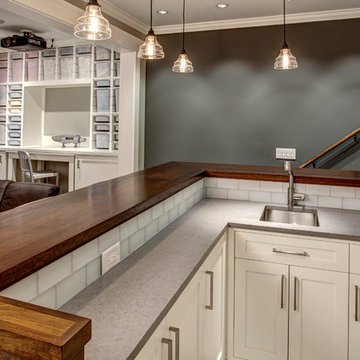
In this basement with 9'0" ceilings (achieved by digging down during this whole-house remodel), the owners have a home bar and a truly incredible custom lego storage system. The craftsmanship here is careful and painstaking: look how the wooden bar counter flows into the stair tread. Look how the built-in storage perfectly houses each individual lego bin. The ceiling-mounted projector points at a drop down tv screen on the opposite wall. Architectural design by Board & Vellum. Photo by John G. Wilbanks.

Customers self-designed this space. Inspired to make the basement appear like a Speakeasy, they chose a mixture of black and white accented throughout, along with lighting and fixtures in certain rooms that truly make you feel like this basement should be kept a secret (in a great way)
11.836 Foto di taverne di medie dimensioni
8
