476 Foto di taverne di medie dimensioni con pavimento con piastrelle in ceramica
Filtra anche per:
Budget
Ordina per:Popolari oggi
1 - 20 di 476 foto

To obtain sources, copy and paste this link into your browser.
https://www.arlingtonhomeinteriors.com/retro-retreat
Photographer: Stacy Zarin-Goldberg
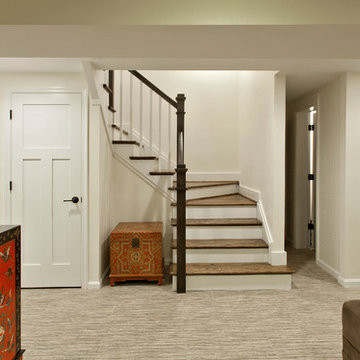
Ken Wyner Photography
Foto di una taverna etnica interrata di medie dimensioni con pareti beige, pavimento con piastrelle in ceramica, nessun camino e pavimento beige
Foto di una taverna etnica interrata di medie dimensioni con pareti beige, pavimento con piastrelle in ceramica, nessun camino e pavimento beige
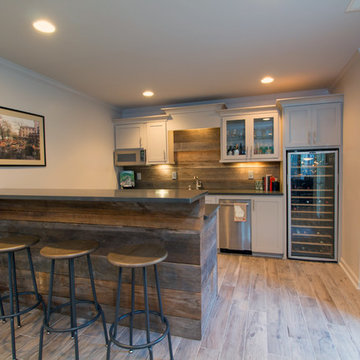
Wide shot of New bar area with custom-built bar and back wall constructed with reclaimed wood. Other additions include wood grain tile floors, granite countertops, new shaker style doors and drawers, new dishwasher and wine refrigerate. The walls painted a neutral white.
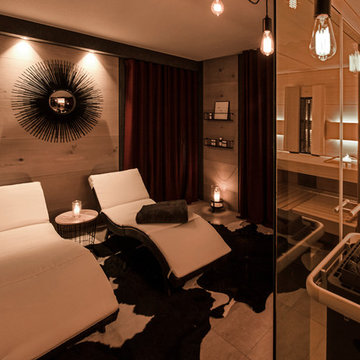
Interior Design: freudenspiel by Elisabeth Zola,
Fotos: Zolaproduction;
Der Raum bekam durch die schwarze Tapete und den Eichenholzvertäfelungen einen gemütlichen Wellness-Charakter.
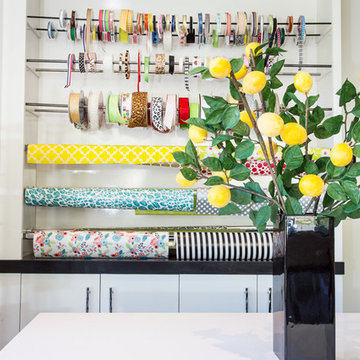
Ispirazione per una taverna design interrata di medie dimensioni con pareti bianche, pavimento con piastrelle in ceramica e pavimento grigio
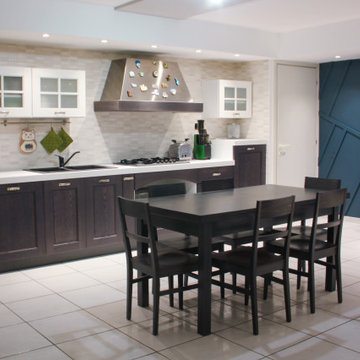
Idee per una taverna moderna interrata di medie dimensioni con pavimento con piastrelle in ceramica, camino classico, cornice del camino in mattoni, pavimento bianco e boiserie

This beautiful home in Brandon recently completed the basement. The husband loves to golf, hence they put a golf simulator in the basement, two bedrooms, guest bathroom and an awesome wet bar with walk-in wine cellar. Our design team helped this homeowner select Cambria Roxwell quartz countertops for the wet bar and Cambria Swanbridge for the guest bathroom vanity. Even the stainless steel pegs that hold the wine bottles and LED changing lights in the wine cellar we provided.
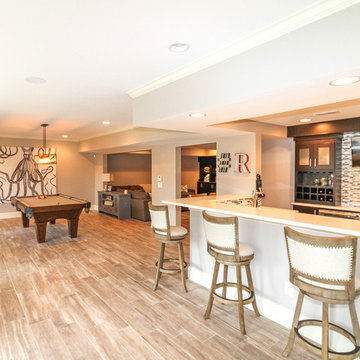
Game room and kitchenette in a walkout basement with lake front views. Photos by Frick Fotos
Immagine di una taverna classica di medie dimensioni con sbocco, pareti grigie, pavimento con piastrelle in ceramica e nessun camino
Immagine di una taverna classica di medie dimensioni con sbocco, pareti grigie, pavimento con piastrelle in ceramica e nessun camino

Full basement finish, custom theater, cabinets, wine cellar
Foto di una taverna chic di medie dimensioni con sbocco, pareti grigie, pavimento con piastrelle in ceramica, camino classico, cornice del camino in mattoni e pavimento marrone
Foto di una taverna chic di medie dimensioni con sbocco, pareti grigie, pavimento con piastrelle in ceramica, camino classico, cornice del camino in mattoni e pavimento marrone
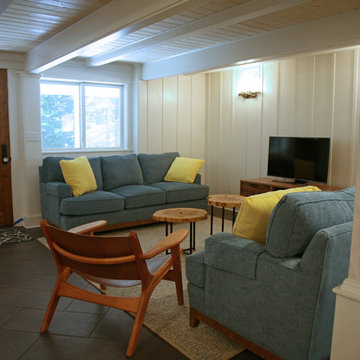
beth welsh interior changes
Foto di una taverna industriale di medie dimensioni con sbocco, pareti bianche e pavimento con piastrelle in ceramica
Foto di una taverna industriale di medie dimensioni con sbocco, pareti bianche e pavimento con piastrelle in ceramica
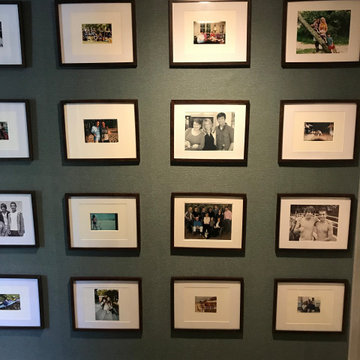
One thing this basement reno is not short on is photos. I framed almost 100 photos. This wall was a dedicated family photo wall though, whereas most of the other photos were to pay homage to the 1920s era and hawaiian history.
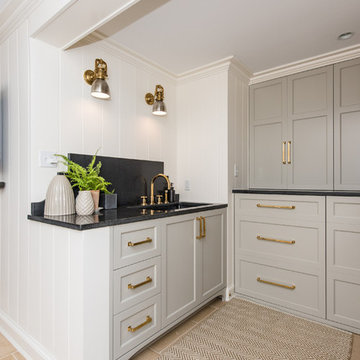
Location: Bethesda, MD, USA
This total revamp turned out better than anticipated leaving the clients thrilled with the outcome.
Finecraft Contractors, Inc.
Interior Designer: Anna Cave
Susie Soleimani Photography
Blog: http://graciousinteriors.blogspot.com/2016/07/from-cellar-to-stellar-lower-level.html
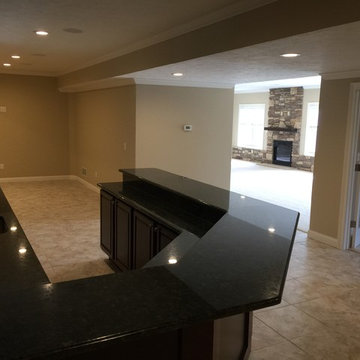
Immagine di una taverna chic di medie dimensioni con pareti marroni, pavimento con piastrelle in ceramica, camino classico e cornice del camino in pietra
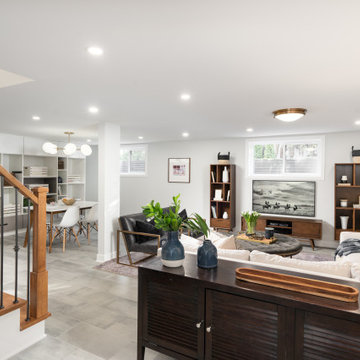
Bright and airy multi-purpose basement for movie night, arts and crafts, reading, or game night.
Ispirazione per una taverna tradizionale seminterrata di medie dimensioni con pareti bianche, pavimento con piastrelle in ceramica e pavimento grigio
Ispirazione per una taverna tradizionale seminterrata di medie dimensioni con pareti bianche, pavimento con piastrelle in ceramica e pavimento grigio
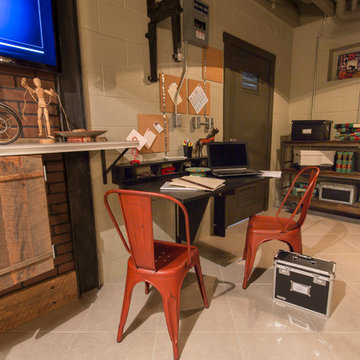
The red metal chairs serve as dual purpose for the flip up desk. The desk can give a large area work getting work done, while it can also fold flat creating a larger room when needed.
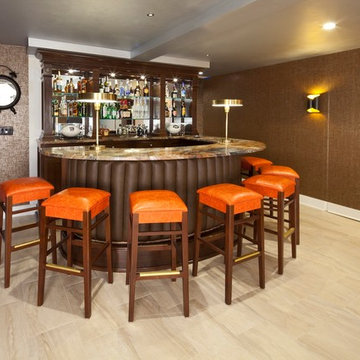
Esempio di una taverna moderna interrata di medie dimensioni con pareti marroni, pavimento con piastrelle in ceramica, nessun camino e pavimento beige
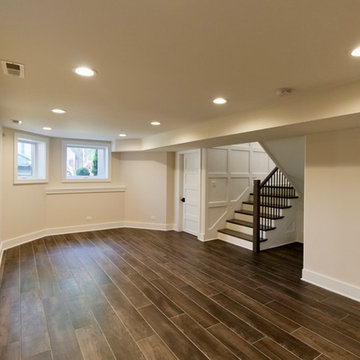
Complete gut renovation and redesign of basement.
Architecture and photography by Omar Gutiérrez, Architect
Immagine di una taverna tradizionale di medie dimensioni con pareti beige, pavimento con piastrelle in ceramica e pavimento marrone
Immagine di una taverna tradizionale di medie dimensioni con pareti beige, pavimento con piastrelle in ceramica e pavimento marrone
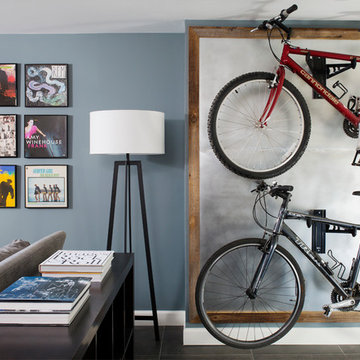
To obtain sources, copy and paste this link into your browser.
https://www.arlingtonhomeinteriors.com/retro-retreat
Photographer: Stacy Zarin-Goldberg
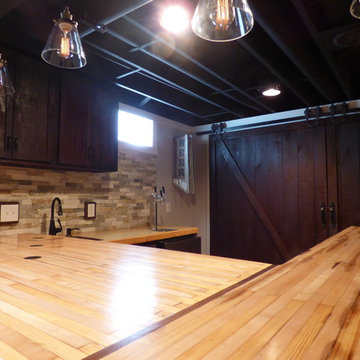
Ispirazione per una taverna country interrata di medie dimensioni con pareti grigie, pavimento con piastrelle in ceramica e camino classico
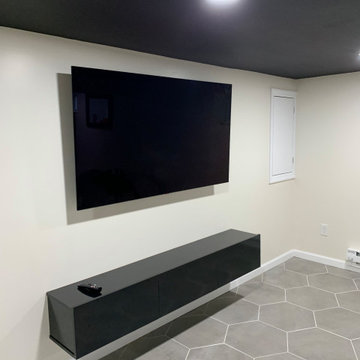
We updated and designed an unfinished basement and laundry room. Our clients wanted a multiuse basement space - game room, media room, storage, and laundry room. In addition, we created new stairs and under the steps storage.
476 Foto di taverne di medie dimensioni con pavimento con piastrelle in ceramica
1