403 Foto di taverne di medie dimensioni con pareti blu
Filtra anche per:
Budget
Ordina per:Popolari oggi
1 - 20 di 403 foto
1 di 3

Phoenix Photographic
Idee per una taverna stile marinaro di medie dimensioni con sbocco, pareti blu, moquette e pavimento beige
Idee per una taverna stile marinaro di medie dimensioni con sbocco, pareti blu, moquette e pavimento beige

Erin Kelleher
Immagine di una taverna design seminterrata di medie dimensioni con pareti blu
Immagine di una taverna design seminterrata di medie dimensioni con pareti blu

We added three barn doors to this converted garage. The smaller barn door is the access point to the rest of the house. The two, larger barn doors conceal the electrical box and water heater. We trimmed out the storage shelves using knotty alder too. This space is very functional and has a airy, open floor-plan. The hand-scrapped hardwood floors add another layer of color and texture to this space. Photo by Mark Bealer of Studio 66, LLC
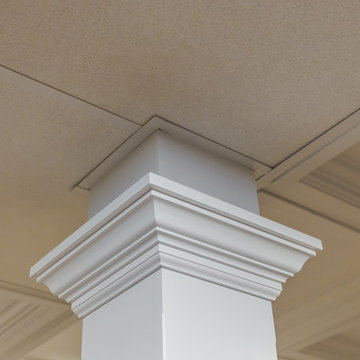
Sara Cox Photography
Idee per una taverna tradizionale interrata di medie dimensioni con pareti blu, pavimento in vinile, nessun camino e pavimento marrone
Idee per una taverna tradizionale interrata di medie dimensioni con pareti blu, pavimento in vinile, nessun camino e pavimento marrone
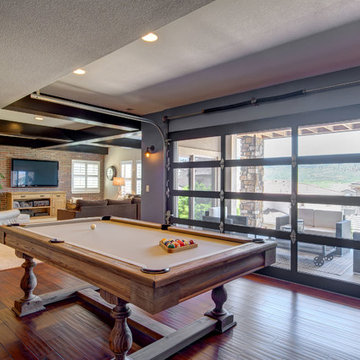
©Finished Basement Company
Foto di una taverna chic di medie dimensioni con sbocco, pareti blu, parquet scuro, nessun camino e pavimento marrone
Foto di una taverna chic di medie dimensioni con sbocco, pareti blu, parquet scuro, nessun camino e pavimento marrone
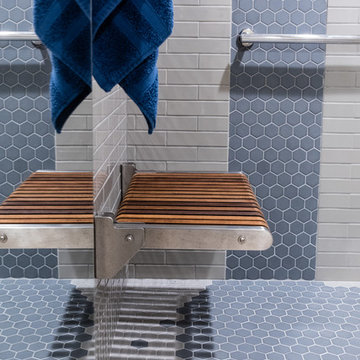
Jeff Beck Photography
Ispirazione per una taverna classica di medie dimensioni con sbocco, pareti blu, pavimento con piastrelle in ceramica e pavimento blu
Ispirazione per una taverna classica di medie dimensioni con sbocco, pareti blu, pavimento con piastrelle in ceramica e pavimento blu
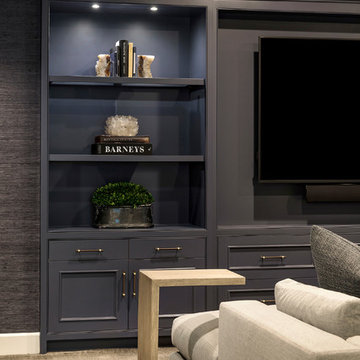
Esempio di una taverna chic interrata di medie dimensioni con pareti blu, moquette e pavimento grigio
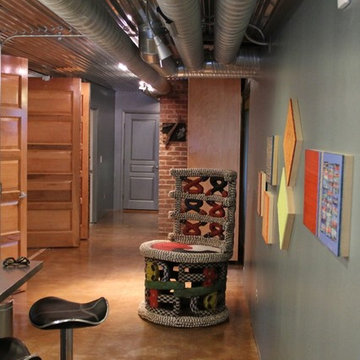
This is a renovation of a basement apartment.
Lead Designer Tina A. Arnold.
Custom Cabinetry by Todd Skaggs.
Contractor, Outside The Box Construction
Foto di una taverna contemporanea di medie dimensioni con sbocco, pareti blu e pavimento in cemento
Foto di una taverna contemporanea di medie dimensioni con sbocco, pareti blu e pavimento in cemento

This new basement design starts The Bar design features crystal pendant lights in addition to the standard recessed lighting to create the perfect ambiance when sitting in the napa beige upholstered barstools. The beautiful quartzite countertop is outfitted with a stainless-steel sink and faucet and a walnut flip top area. The Screening and Pool Table Area are sure to get attention with the delicate Swarovski Crystal chandelier and the custom pool table. The calming hues of blue and warm wood tones create an inviting space to relax on the sectional sofa or the Love Sac bean bag chair for a movie night. The Sitting Area design, featuring custom leather upholstered swiveling chairs, creates a space for comfortable relaxation and discussion around the Capiz shell coffee table. The wall sconces provide a warm glow that compliments the natural wood grains in the space. The Bathroom design contrasts vibrant golds with cool natural polished marbles for a stunning result. By selecting white paint colors with the marble tiles, it allows for the gold features to really shine in a room that bounces light and feels so calming and clean. Lastly the Gym includes a fold back, wall mounted power rack providing the option to have more floor space during your workouts. The walls of the Gym are covered in full length mirrors, custom murals, and decals to keep you motivated and focused on your form.
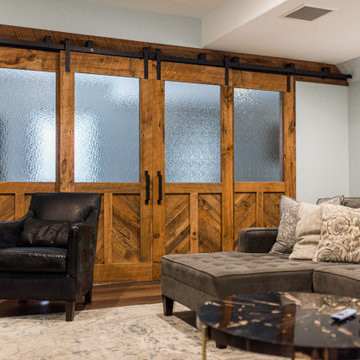
Living area in finished basement featuring four large rolling reclaimed wood doors. Walls painted in Serenely by Sherwin Williams with luxury vinyl floors.
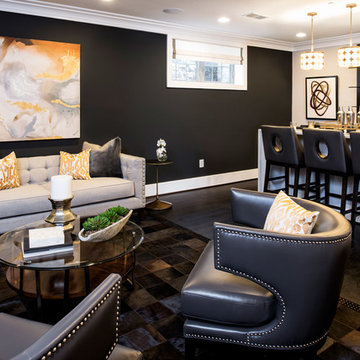
Maxine Schnitzer
Foto di una taverna seminterrata di medie dimensioni con pareti blu, parquet scuro e pavimento nero
Foto di una taverna seminterrata di medie dimensioni con pareti blu, parquet scuro e pavimento nero
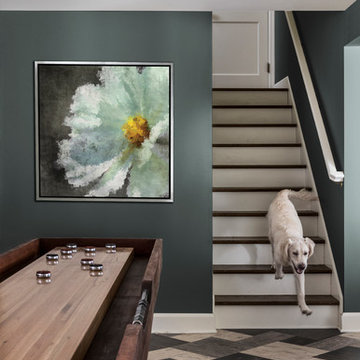
An inviting basement remodel that we designed to meet all the comforts and luxuries of our clients! Cool tones of gray paired with gold and other rich earth tones offer a warm but edgy contrast. Depth and visual intrigue is found top to bottom and side to side with carefully selected vintage vinyl tile flooring, bold prints, rich organic woods.
Designed by Portland interior design studio Angela Todd Studios, who also serves Cedar Hills, King City, Lake Oswego, Cedar Mill, West Linn, Hood River, Bend, and other surrounding areas.
For more about Angela Todd Studios, click here: https://www.angelatoddstudios.com/
To learn more about this project, click here: https://www.angelatoddstudios.com/portfolio/1932-hoyt-street-tudor/
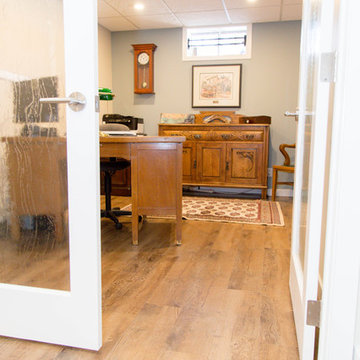
Bright and beautiful with warm vintage vibes. This den makes working from home a major perk.
Photos by Yvonne Choe
Esempio di una taverna tradizionale seminterrata di medie dimensioni con pareti blu, pavimento in vinile, camino sospeso, cornice del camino in metallo e pavimento marrone
Esempio di una taverna tradizionale seminterrata di medie dimensioni con pareti blu, pavimento in vinile, camino sospeso, cornice del camino in metallo e pavimento marrone
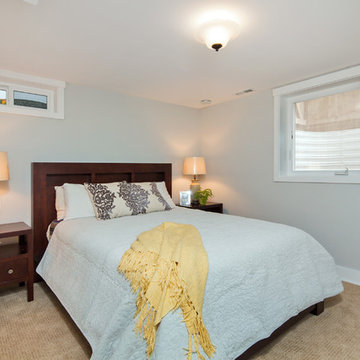
Build: Jackson Design Build. Photography: Malia Campbell
Immagine di una taverna tradizionale seminterrata di medie dimensioni con pareti blu, moquette, nessun camino e pavimento beige
Immagine di una taverna tradizionale seminterrata di medie dimensioni con pareti blu, moquette, nessun camino e pavimento beige
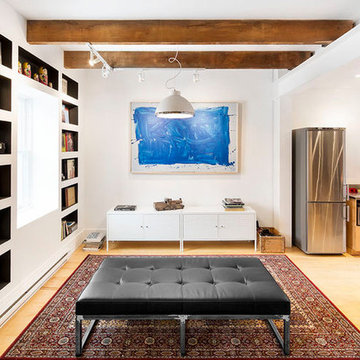
Esempio di una taverna nordica di medie dimensioni con pareti blu, pavimento in bambù, nessun camino e cornice del camino in mattoni
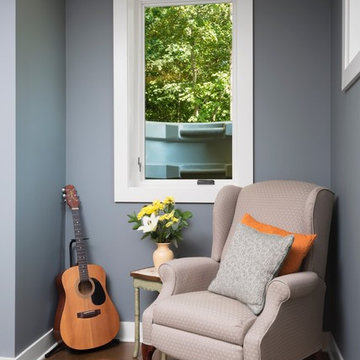
The large egress window alcove in the lookout basement provides the perfect spot for reading or playing the guitar in the custom designed and built home by Meadowlark Design + Build in Ann Arbor, Michigan.
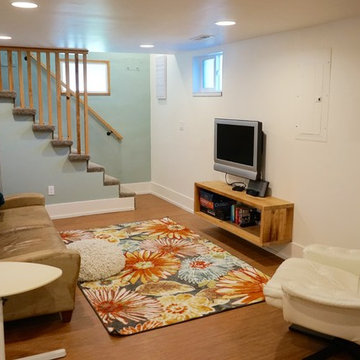
22 Pages
Ispirazione per una taverna minimal interrata di medie dimensioni con pareti blu, pavimento in vinile e nessun camino
Ispirazione per una taverna minimal interrata di medie dimensioni con pareti blu, pavimento in vinile e nessun camino
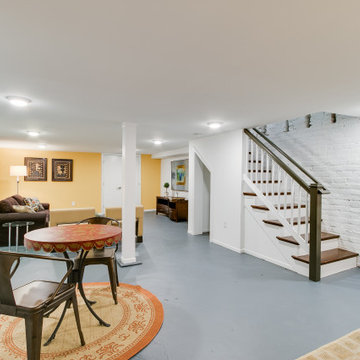
A historic row house in the museum district of Richmond, VA was renovated from the studs up. Many of its original elements were restored while functional, eco-friendly and efficient modern updates were implemented. An open concept main floor, three bright bedrooms upstairs with brand new bathrooms and a fully finished basement/den made this a brand new home, but with character and history built in.
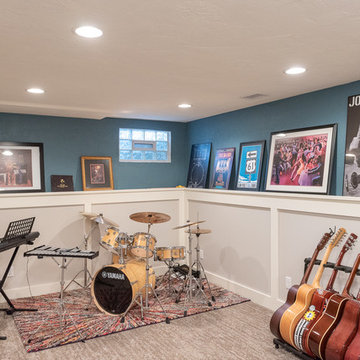
Immagine di una taverna chic interrata di medie dimensioni con pareti blu, moquette e pavimento grigio
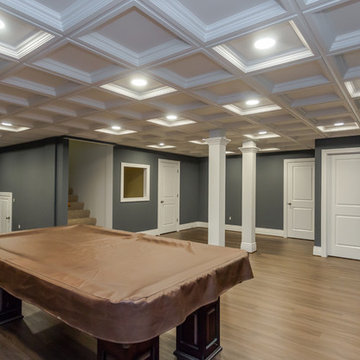
Sara Cox Photography
Idee per una taverna chic interrata di medie dimensioni con pareti blu, pavimento in vinile, nessun camino e pavimento marrone
Idee per una taverna chic interrata di medie dimensioni con pareti blu, pavimento in vinile, nessun camino e pavimento marrone
403 Foto di taverne di medie dimensioni con pareti blu
1