652 Foto di taverne di medie dimensioni con pavimento in cemento
Filtra anche per:
Budget
Ordina per:Popolari oggi
1 - 20 di 652 foto
1 di 3

Polished concrete basement floors with open painted ceilings. Built-in desk. Design and construction by Meadowlark Design + Build in Ann Arbor, Michigan. Professional photography by Sean Carter.
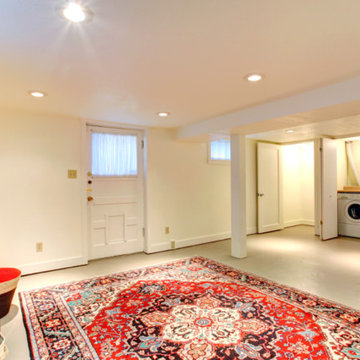
Esempio di una taverna chic di medie dimensioni con sbocco, pareti beige, pavimento in cemento e pavimento grigio
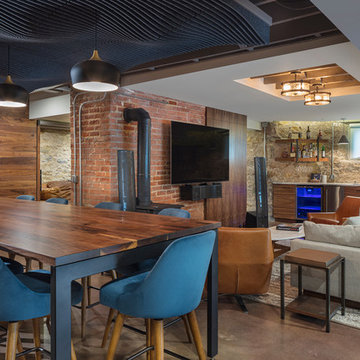
Bob Greenspan Photography
Idee per una taverna rustica di medie dimensioni con sbocco, pavimento in cemento, stufa a legna e pavimento marrone
Idee per una taverna rustica di medie dimensioni con sbocco, pavimento in cemento, stufa a legna e pavimento marrone
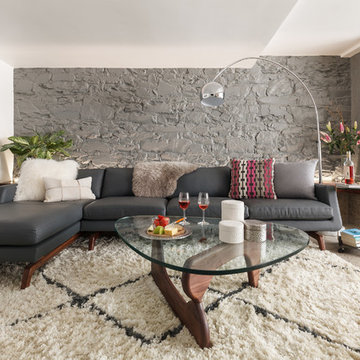
Photo Credit: mattwdphotography.com
Idee per una taverna minimalista interrata di medie dimensioni con pareti grigie, pavimento in cemento e pavimento grigio
Idee per una taverna minimalista interrata di medie dimensioni con pareti grigie, pavimento in cemento e pavimento grigio
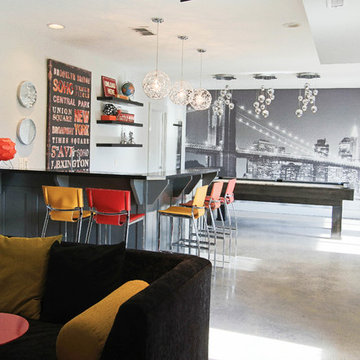
Kim Cameron
Immagine di una taverna boho chic di medie dimensioni con sbocco, pareti grigie, pavimento in cemento e nessun camino
Immagine di una taverna boho chic di medie dimensioni con sbocco, pareti grigie, pavimento in cemento e nessun camino

Lower Level Living/Media Area features white oak walls, custom, reclaimed limestone fireplace surround, and media wall - Scandinavian Modern Interior - Indianapolis, IN - Trader's Point - Architect: HAUS | Architecture For Modern Lifestyles - Construction Manager: WERK | Building Modern - Christopher Short + Paul Reynolds - Photo: HAUS | Architecture - Photo: Premier Luxury Electronic Lifestyles
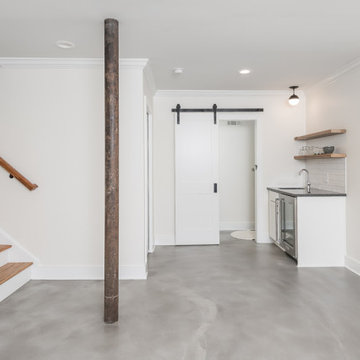
Our clients had significant damage to their finished basement from a city sewer line break at the street. Once mitigation and sanitation were complete, we worked with our clients to maximized the space by relocating the powder room and wet bar cabinetry and opening up the main living area. The basement now functions as a much wished for exercise area and hang out lounge. The wood shelves, concrete floors and barn door give the basement a modern feel. We are proud to continue to give this client a great renovation experience.
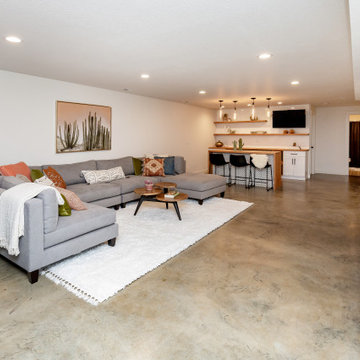
Modern basement finish in Ankeny, Iowa. Exciting, new space, complete with new bar area, modern fireplace, polished concrete flooring, bathroom and bedroom. Before and After pics. Staging: Jessica Rae Interiors. Photos: Jake Boyd Photography. Thank you to our wonderful customers, Kathy and Josh!

Esempio di una taverna industriale di medie dimensioni con sbocco, pareti bianche, pavimento in cemento e pavimento grigio
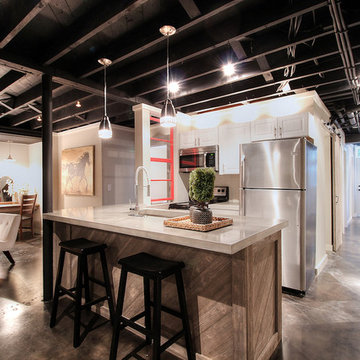
Basement & In-Law Suite Renovation in Smyrna Ga
Foto di una taverna minimalista di medie dimensioni con sbocco, pareti beige, pavimento in cemento e pavimento marrone
Foto di una taverna minimalista di medie dimensioni con sbocco, pareti beige, pavimento in cemento e pavimento marrone
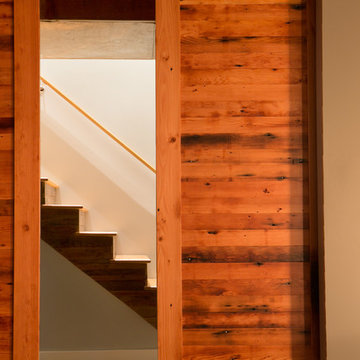
Mhari Scott Photography
Immagine di una taverna chic interrata di medie dimensioni con pareti grigie, pavimento in cemento, camino classico e cornice del camino in mattoni
Immagine di una taverna chic interrata di medie dimensioni con pareti grigie, pavimento in cemento, camino classico e cornice del camino in mattoni
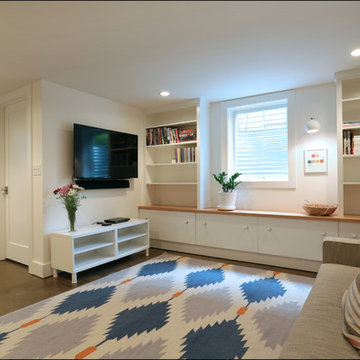
Family room with plenty of media storage gives the family a place to indulge in all their favorite games and movies without cluttering up the main floor. Design by Kristyn Bester. Photos by Photo Art Portraits.
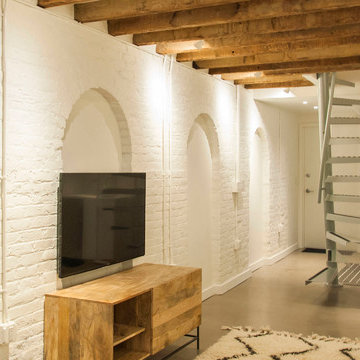
Otto Ruano
Ispirazione per una taverna industriale di medie dimensioni con sbocco, pareti bianche, pavimento in cemento e nessun camino
Ispirazione per una taverna industriale di medie dimensioni con sbocco, pareti bianche, pavimento in cemento e nessun camino
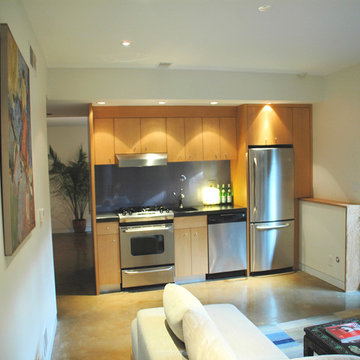
Eric Fisher
Idee per una taverna moderna di medie dimensioni con sbocco, pareti bianche e pavimento in cemento
Idee per una taverna moderna di medie dimensioni con sbocco, pareti bianche e pavimento in cemento
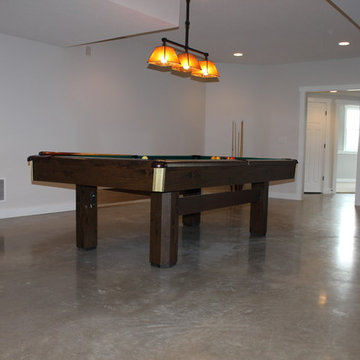
New construction opens a wide array of options when it comes to selecting finishes. For this particular client, they wanted a durable floor that was also aesthetically pleasing to complete their basement. Since there was no topical sealer on the new concrete, a polished flooring system was selected.
The basement itself was a little over 1200 square feet and featured a game room, main living area, bedrooms, bathrooms and a kitchen. All of the flooring was to be polished to a level 400 shine and finished with a densifier and stain guarding product. Polished concrete is the most durable flooring choice. It allows the concrete to breathe below grade, creates movement and character throughout the space and is very easy to maintain. With a pond out back, a polished concrete floor is easy to clean and will be able to withstand high traffic.
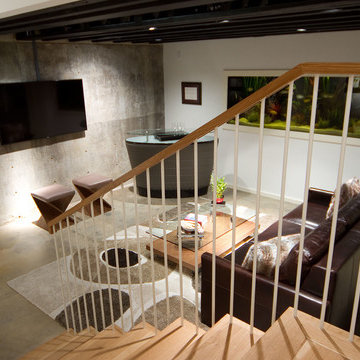
Idee per una taverna minimalista interrata di medie dimensioni con pareti grigie, pavimento in cemento e nessun camino
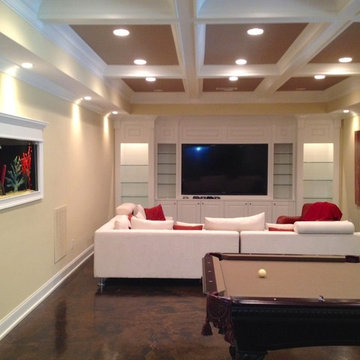
Addition screen Patio
Idee per una taverna contemporanea interrata di medie dimensioni con pavimento in cemento, pavimento marrone e pareti beige
Idee per una taverna contemporanea interrata di medie dimensioni con pavimento in cemento, pavimento marrone e pareti beige
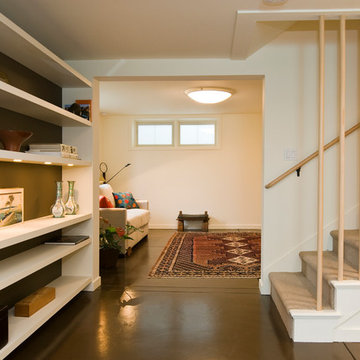
The new stairs, landing, cantilevered shelves and guest room.
Robert Vente Photographer
Immagine di una taverna chic seminterrata di medie dimensioni con pareti bianche, pavimento in cemento, nessun camino e pavimento marrone
Immagine di una taverna chic seminterrata di medie dimensioni con pareti bianche, pavimento in cemento, nessun camino e pavimento marrone
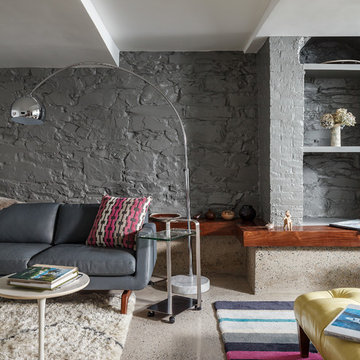
Photo Credit: mattwdphotography.com
Foto di una taverna minimalista interrata di medie dimensioni con pareti grigie, pavimento in cemento e pavimento grigio
Foto di una taverna minimalista interrata di medie dimensioni con pareti grigie, pavimento in cemento e pavimento grigio
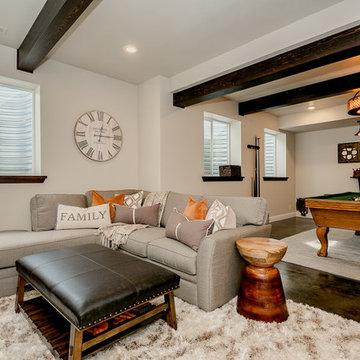
This family wanted a "hang out" space for their teenagers. We included faux beams, concrete stained flooring and claw-foot pool table to give this space a rustic charm. We finished it off with a cozy shag rug, contemporary decor and warm gray walls to include a little contemporary touch.
652 Foto di taverne di medie dimensioni con pavimento in cemento
1