3.261 Foto di taverne di medie dimensioni con pareti beige
Filtra anche per:
Budget
Ordina per:Popolari oggi
1 - 20 di 3.261 foto
1 di 3

Foto di una taverna classica seminterrata di medie dimensioni con pareti beige, pavimento in vinile, camino classico, cornice del camino in mattoni e pavimento grigio
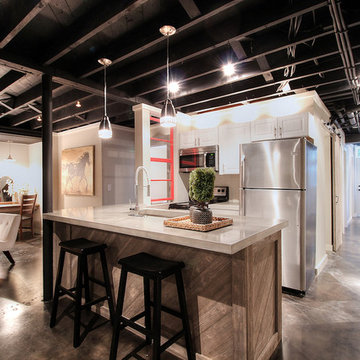
Basement & In-Law Suite Renovation in Smyrna Ga
Foto di una taverna minimalista di medie dimensioni con sbocco, pareti beige, pavimento in cemento e pavimento marrone
Foto di una taverna minimalista di medie dimensioni con sbocco, pareti beige, pavimento in cemento e pavimento marrone
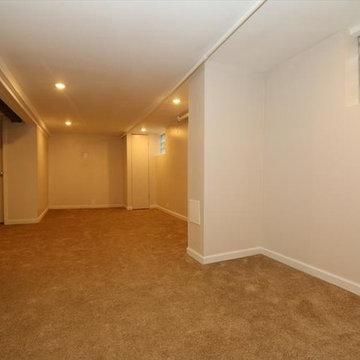
Foto di una taverna tradizionale seminterrata di medie dimensioni con pareti beige e moquette
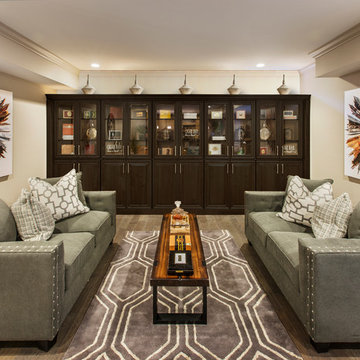
Bill Taylor Photography
Ispirazione per una taverna tradizionale interrata di medie dimensioni con pareti beige, pavimento in legno massello medio e pavimento grigio
Ispirazione per una taverna tradizionale interrata di medie dimensioni con pareti beige, pavimento in legno massello medio e pavimento grigio
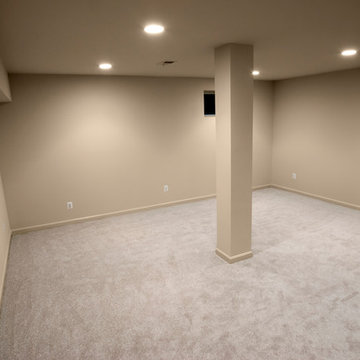
Ispirazione per una taverna tradizionale seminterrata di medie dimensioni con pareti beige, moquette e nessun camino
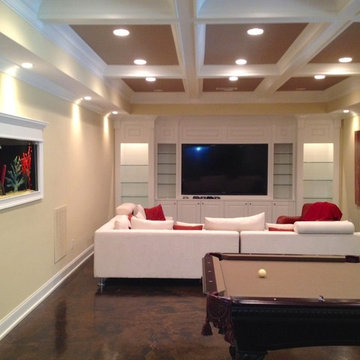
Addition screen Patio
Idee per una taverna contemporanea interrata di medie dimensioni con pavimento in cemento, pavimento marrone e pareti beige
Idee per una taverna contemporanea interrata di medie dimensioni con pavimento in cemento, pavimento marrone e pareti beige
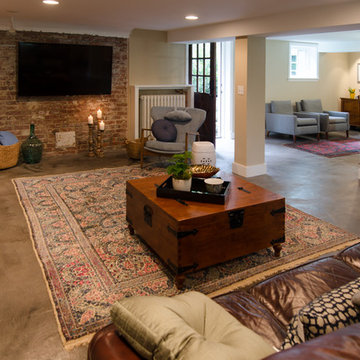
Jeff Beck Photography
Ispirazione per una taverna american style di medie dimensioni con sbocco, pareti beige, pavimento in cemento, pavimento grigio, camino classico e cornice del camino piastrellata
Ispirazione per una taverna american style di medie dimensioni con sbocco, pareti beige, pavimento in cemento, pavimento grigio, camino classico e cornice del camino piastrellata
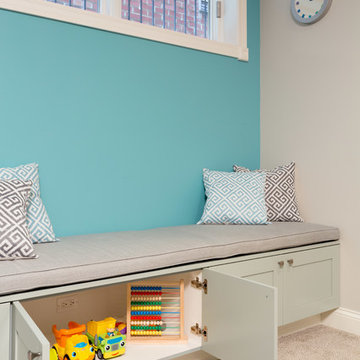
A fun updated to a once dated basement. We renovated this client’s basement to be the perfect play area for their children as well as a chic gathering place for their friends and family. In order to accomplish this, we needed to ensure plenty of storage and seating. Some of the first elements we installed were large cabinets throughout the basement as well as a large banquette, perfect for hiding children’s toys as well as offering ample seating for their guests. Next, to brighten up the space in colors both children and adults would find pleasing, we added a textured blue accent wall and painted the cabinetry a pale green.
Upstairs, we renovated the bathroom to be a kid-friendly space by replacing the stand-up shower with a full bath. The natural stone wall adds warmth to the space and creates a visually pleasing contrast of design.
Lastly, we designed an organized and practical mudroom, creating a perfect place for the whole family to store jackets, shoes, backpacks, and purses.
Designed by Chi Renovation & Design who serve Chicago and it's surrounding suburbs, with an emphasis on the North Side and North Shore. You'll find their work from the Loop through Lincoln Park, Skokie, Wilmette, and all of the way up to Lake Forest.
For more about Chi Renovation & Design, click here: https://www.chirenovation.com/
To learn more about this project, click here: https://www.chirenovation.com/portfolio/lincoln-square-basement-renovation/

©Finished Basement Company
Esempio di una taverna stile rurale di medie dimensioni con sbocco, pareti beige, pavimento in legno massello medio, camino bifacciale, cornice del camino in pietra e pavimento marrone
Esempio di una taverna stile rurale di medie dimensioni con sbocco, pareti beige, pavimento in legno massello medio, camino bifacciale, cornice del camino in pietra e pavimento marrone

Idee per una taverna rustica interrata di medie dimensioni con pareti beige, parquet scuro, nessun camino, pavimento marrone e angolo bar
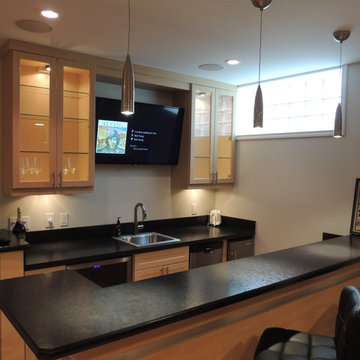
Foto di una taverna contemporanea seminterrata di medie dimensioni con pareti beige, parquet chiaro e nessun camino
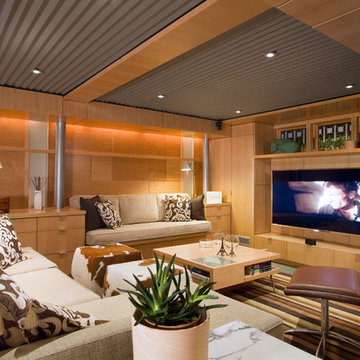
Home theater & built in bench with Acoustic ceilings
photo by Jeffery Edward Tryon
Esempio di una taverna moderna seminterrata di medie dimensioni con pareti beige, moquette, nessun camino e pavimento verde
Esempio di una taverna moderna seminterrata di medie dimensioni con pareti beige, moquette, nessun camino e pavimento verde

Hallway Space in Basement
Idee per una taverna scandinava interrata di medie dimensioni con pareti beige, parquet chiaro, pavimento beige, soffitto ribassato e pareti in perlinato
Idee per una taverna scandinava interrata di medie dimensioni con pareti beige, parquet chiaro, pavimento beige, soffitto ribassato e pareti in perlinato
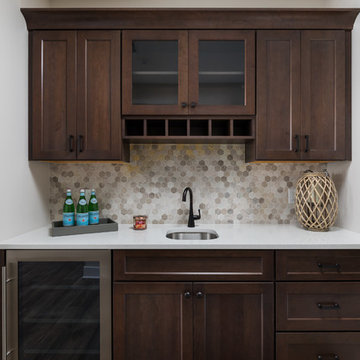
Ispirazione per una taverna costiera di medie dimensioni con sbocco, pareti beige e pavimento marrone
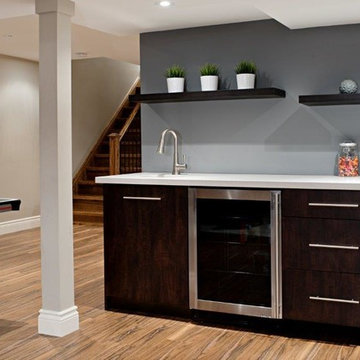
Idee per una taverna design interrata di medie dimensioni con pareti beige, pavimento in legno massello medio e pavimento marrone
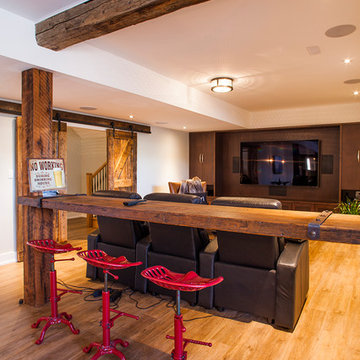
Jim Craigmyle Photography
Idee per una taverna country seminterrata di medie dimensioni con pareti beige, parquet chiaro, nessun camino e pavimento marrone
Idee per una taverna country seminterrata di medie dimensioni con pareti beige, parquet chiaro, nessun camino e pavimento marrone
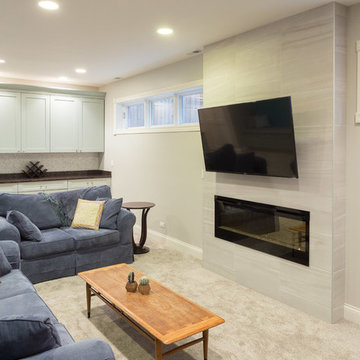
A fun updated to a once dated basement. We renovated this client’s basement to be the perfect play area for their children as well as a chic gathering place for their friends and family. In order to accomplish this, we needed to ensure plenty of storage and seating. Some of the first elements we installed were large cabinets throughout the basement as well as a large banquette, perfect for hiding children’s toys as well as offering ample seating for their guests. Next, to brighten up the space in colors both children and adults would find pleasing, we added a textured blue accent wall and painted the cabinetry a pale green.
Upstairs, we renovated the bathroom to be a kid-friendly space by replacing the stand-up shower with a full bath. The natural stone wall adds warmth to the space and creates a visually pleasing contrast of design.
Lastly, we designed an organized and practical mudroom, creating a perfect place for the whole family to store jackets, shoes, backpacks, and purses.
Designed by Chi Renovation & Design who serve Chicago and it's surrounding suburbs, with an emphasis on the North Side and North Shore. You'll find their work from the Loop through Lincoln Park, Skokie, Wilmette, and all of the way up to Lake Forest.
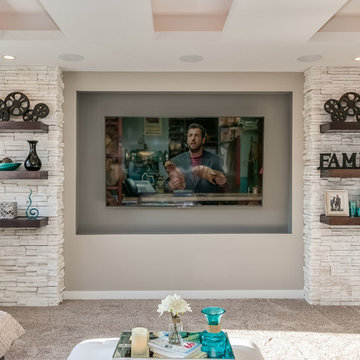
©Finished Basement Company
Ispirazione per una taverna contemporanea seminterrata di medie dimensioni con pareti beige, pavimento in bambù, nessun camino e pavimento marrone
Ispirazione per una taverna contemporanea seminterrata di medie dimensioni con pareti beige, pavimento in bambù, nessun camino e pavimento marrone
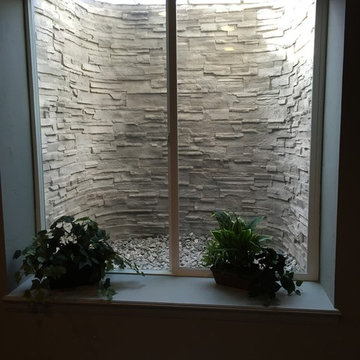
Esempio di una taverna classica di medie dimensioni con pareti beige, moquette, camino classico e cornice del camino in pietra
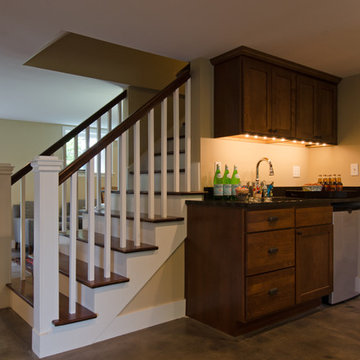
Jeff Beck Photography
Ispirazione per una taverna american style di medie dimensioni con sbocco, pareti beige, pavimento in cemento e pavimento marrone
Ispirazione per una taverna american style di medie dimensioni con sbocco, pareti beige, pavimento in cemento e pavimento marrone
3.261 Foto di taverne di medie dimensioni con pareti beige
1