1.061 Foto di taverne grigie di medie dimensioni
Filtra anche per:
Budget
Ordina per:Popolari oggi
1 - 20 di 1.061 foto
1 di 3

Foto di una taverna industriale interrata di medie dimensioni con home theatre, pareti bianche, pavimento in laminato, camino classico, cornice del camino in legno, pavimento marrone e travi a vista

This 4,500 sq ft basement in Long Island is high on luxe, style, and fun. It has a full gym, golf simulator, arcade room, home theater, bar, full bath, storage, and an entry mud area. The palette is tight with a wood tile pattern to define areas and keep the space integrated. We used an open floor plan but still kept each space defined. The golf simulator ceiling is deep blue to simulate the night sky. It works with the room/doors that are integrated into the paneling — on shiplap and blue. We also added lights on the shuffleboard and integrated inset gym mirrors into the shiplap. We integrated ductwork and HVAC into the columns and ceiling, a brass foot rail at the bar, and pop-up chargers and a USB in the theater and the bar. The center arm of the theater seats can be raised for cuddling. LED lights have been added to the stone at the threshold of the arcade, and the games in the arcade are turned on with a light switch.
---
Project designed by Long Island interior design studio Annette Jaffe Interiors. They serve Long Island including the Hamptons, as well as NYC, the tri-state area, and Boca Raton, FL.
For more about Annette Jaffe Interiors, click here:
https://annettejaffeinteriors.com/
To learn more about this project, click here:
https://annettejaffeinteriors.com/basement-entertainment-renovation-long-island/

Inspired by sandy shorelines on the California coast, this beachy blonde floor brings just the right amount of variation to each room. With the Modin Collection, we have raised the bar on luxury vinyl plank. The result is a new standard in resilient flooring. Modin offers true embossed in register texture, a low sheen level, a rigid SPC core, an industry-leading wear layer, and so much more.
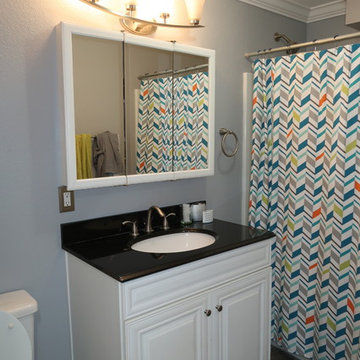
Basement after Remodel
Foto di una taverna classica di medie dimensioni con sbocco, pareti grigie, parquet chiaro e pavimento marrone
Foto di una taverna classica di medie dimensioni con sbocco, pareti grigie, parquet chiaro e pavimento marrone
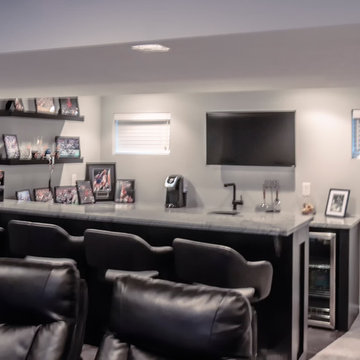
Modern basement with black lacquer woodwork, grey granite countertops and walk behind wet bar.
Photo Credit: Andrew J Hathaway
Ispirazione per una taverna minimalista interrata di medie dimensioni con pareti grigie e moquette
Ispirazione per una taverna minimalista interrata di medie dimensioni con pareti grigie e moquette

The design incorporates a two-sided open bookcase to separate the main living space from the back hall. The two-sided bookcase offers a filtered view to and from the back hall, allowing the space to feel open while supplying some privacy for the service areas. A stand-alone entertainment center acts as a room divider, with a TV wall on one side and a gallery wall on the opposite side. In addition, the ceiling height over the main space was made to feel taller by exposing the floor joists above.
Photo Credit: David Meaux Photography

Erin Kelleher
Immagine di una taverna design seminterrata di medie dimensioni con pareti blu
Immagine di una taverna design seminterrata di medie dimensioni con pareti blu
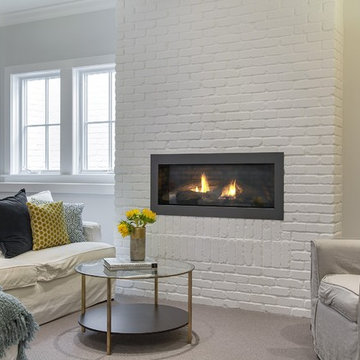
SpaceCrafting Real Estate Photography
Foto di una taverna classica seminterrata di medie dimensioni con pareti grigie, moquette, camino lineare Ribbon e cornice del camino in mattoni
Foto di una taverna classica seminterrata di medie dimensioni con pareti grigie, moquette, camino lineare Ribbon e cornice del camino in mattoni

Douglas VanderHorn Architects
From grand estates, to exquisite country homes, to whole house renovations, the quality and attention to detail of a "Significant Homes" custom home is immediately apparent. Full time on-site supervision, a dedicated office staff and hand picked professional craftsmen are the team that take you from groundbreaking to occupancy. Every "Significant Homes" project represents 45 years of luxury homebuilding experience, and a commitment to quality widely recognized by architects, the press and, most of all....thoroughly satisfied homeowners. Our projects have been published in Architectural Digest 6 times along with many other publications and books. Though the lion share of our work has been in Fairfield and Westchester counties, we have built homes in Palm Beach, Aspen, Maine, Nantucket and Long Island.
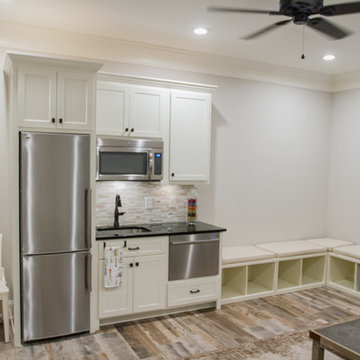
This basement renovation includes a mud room area, bedroom, living area with kitchenette and bathroom, and storage space.
Foto di una taverna tradizionale di medie dimensioni con pareti grigie, parquet chiaro e nessun camino
Foto di una taverna tradizionale di medie dimensioni con pareti grigie, parquet chiaro e nessun camino
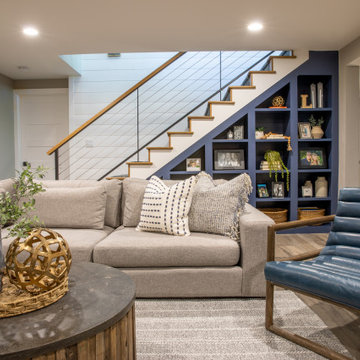
Foto di una taverna country interrata di medie dimensioni con pareti bianche, pavimento marrone e pareti in perlinato
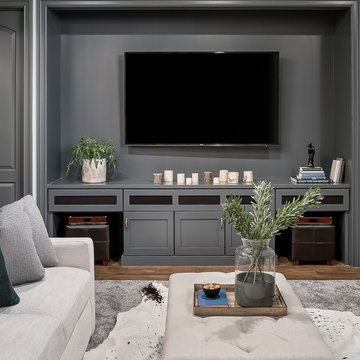
Picture Perfect Home
Ispirazione per una taverna rustica seminterrata di medie dimensioni con pareti grigie, pavimento in vinile, camino classico, cornice del camino in pietra e pavimento marrone
Ispirazione per una taverna rustica seminterrata di medie dimensioni con pareti grigie, pavimento in vinile, camino classico, cornice del camino in pietra e pavimento marrone
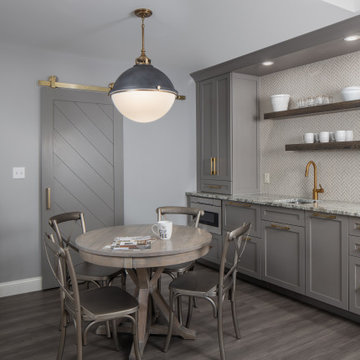
Beautiful transitional basement renovation with entertainment area, kitchenette and dining table. Sliding barn door.
Idee per una taverna chic interrata di medie dimensioni con pareti grigie, pavimento in laminato e pavimento grigio
Idee per una taverna chic interrata di medie dimensioni con pareti grigie, pavimento in laminato e pavimento grigio

Basement gutted and refinished to include carpet, custom cabinets, fireplace, bar area and bathroom.
Ispirazione per una taverna tradizionale seminterrata di medie dimensioni con pareti bianche, moquette, camino classico e cornice del camino in legno
Ispirazione per una taverna tradizionale seminterrata di medie dimensioni con pareti bianche, moquette, camino classico e cornice del camino in legno

Ispirazione per una taverna classica di medie dimensioni con sbocco, pareti beige, pavimento in legno massello medio, camino lineare Ribbon, cornice del camino piastrellata, pavimento marrone, pareti in legno e sala giochi
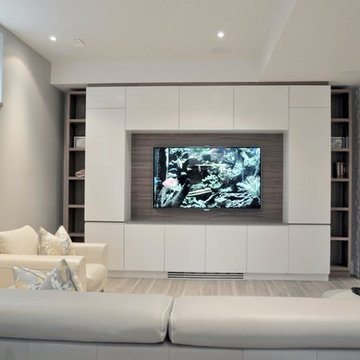
New basement renovation with the addition of floor heating, porcelain tile, entertainment unit and wine cellar.
Immagine di una taverna design di medie dimensioni con sbocco, pareti grigie e pavimento in ardesia
Immagine di una taverna design di medie dimensioni con sbocco, pareti grigie e pavimento in ardesia
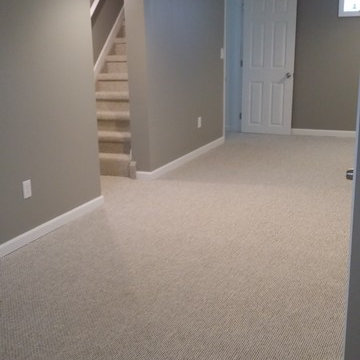
Newly remodeled basement with an small office area separate from main basement area. Walls were painted with Sherwin Williams Dorian gray. Semi Gloss white for all moldings and a carpet was a berber carpet and color was a cloud nine.
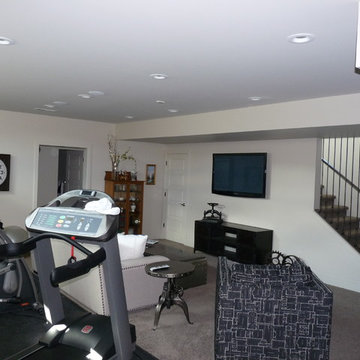
Steve Wells
Foto di una taverna design interrata di medie dimensioni con pareti beige e pavimento in cemento
Foto di una taverna design interrata di medie dimensioni con pareti beige e pavimento in cemento

Idee per una taverna tradizionale di medie dimensioni con sbocco, angolo bar, pareti beige, pavimento in legno massello medio, camino lineare Ribbon, cornice del camino piastrellata, pavimento marrone e pareti in legno
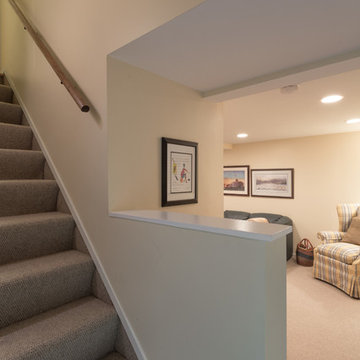
A basement remodel showcasing new carpeted floors, new storage closets, recessed lights, and fresh white and yellow paint.
Designed by Chi Renovation & Design who serve Chicago and it's surrounding suburbs, with an emphasis on the North Side and North Shore. You'll find their work from the Loop through Humboldt Park, Lincoln Park, Skokie, Evanston, Wilmette, and all of the way up to Lake Forest.
For more about Chi Renovation & Design, click here: https://www.chirenovation.com/
To learn more about this project, click here: https://www.chirenovation.com/galleries/living-spaces/
1.061 Foto di taverne grigie di medie dimensioni
1