11.836 Foto di taverne di medie dimensioni
Filtra anche per:
Budget
Ordina per:Popolari oggi
61 - 80 di 11.836 foto
1 di 2

This used to be a completely unfinished basement with concrete floors, cinder block walls, and exposed floor joists above. The homeowners wanted to finish the space to include a wet bar, powder room, separate play room for their daughters, bar seating for watching tv and entertaining, as well as a finished living space with a television with hidden surround sound speakers throughout the space. They also requested some unfinished spaces; one for exercise equipment, and one for HVAC, water heater, and extra storage. With those requests in mind, I designed the basement with the above required spaces, while working with the contractor on what components needed to be moved. The homeowner also loved the idea of sliding barn doors, which we were able to use as at the opening to the unfinished storage/HVAC area.

Foto di una taverna moderna di medie dimensioni con sbocco, pareti grigie, moquette, camino classico e cornice del camino in pietra
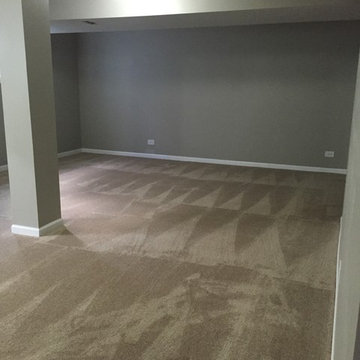
Finished basement!
Idee per una taverna tradizionale seminterrata di medie dimensioni con pareti grigie, moquette e nessun camino
Idee per una taverna tradizionale seminterrata di medie dimensioni con pareti grigie, moquette e nessun camino

Customers self-designed this space. Inspired to make the basement appear like a Speakeasy, they chose a mixture of black and white accented throughout, along with lighting and fixtures in certain rooms that truly make you feel like this basement should be kept a secret (in a great way)

Esempio di una taverna chic interrata di medie dimensioni con angolo bar, pareti grigie, pavimento in vinile, camino classico e pavimento marrone

Immagine di una taverna industriale seminterrata di medie dimensioni con pareti bianche, pavimento in laminato, camino classico, cornice del camino in legno, pavimento marrone e travi a vista

Lower Level of home on Lake Minnetonka
Nautical call with white shiplap and blue accents for finishes. This photo highlights the built-ins that flank the fireplace.

Finished Basement in Colts Neck, New Jersey.
Foto di una taverna minimal di medie dimensioni con sbocco, pareti bianche, moquette, nessun camino, pavimento beige e soffitto a cassettoni
Foto di una taverna minimal di medie dimensioni con sbocco, pareti bianche, moquette, nessun camino, pavimento beige e soffitto a cassettoni

Ispirazione per una taverna country interrata di medie dimensioni con pareti beige, parquet scuro e pavimento marrone
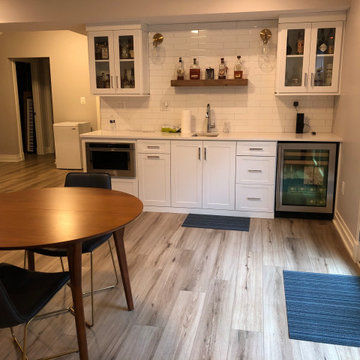
Modern Kitchenette/Wetbar
Foto di una taverna moderna di medie dimensioni con pareti beige
Foto di una taverna moderna di medie dimensioni con pareti beige

Our clients had significant damage to their finished basement from a city sewer line break at the street. Once mitigation and sanitation were complete, we worked with our clients to maximized the space by relocating the powder room and wet bar cabinetry and opening up the main living area. The basement now functions as a much wished for exercise area and hang out lounge. The wood shelves, concrete floors and barn door give the basement a modern feel. We are proud to continue to give this client a great renovation experience.

Esempio di una taverna industriale di medie dimensioni con sbocco, pareti bianche, pavimento in cemento e pavimento grigio
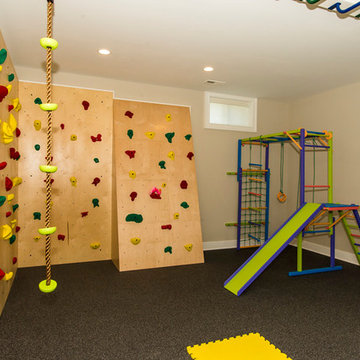
Wow! Check out this indoor climbing gym and play room that Janet Aurora created for her clients. Rock climbing, rope climbing, basketball, mini jungle gym with slide with a durable rubber floor!

Ispirazione per una taverna minimalista seminterrata di medie dimensioni con pareti grigie, pavimento in cemento, nessun camino e pavimento blu

Winner of the 2018 Tour of Homes Best Remodel, this whole house re-design of a 1963 Bennet & Johnson mid-century raised ranch home is a beautiful example of the magic we can weave through the application of more sustainable modern design principles to existing spaces.
We worked closely with our client on extensive updates to create a modernized MCM gem.
Extensive alterations include:
- a completely redesigned floor plan to promote a more intuitive flow throughout
- vaulted the ceilings over the great room to create an amazing entrance and feeling of inspired openness
- redesigned entry and driveway to be more inviting and welcoming as well as to experientially set the mid-century modern stage
- the removal of a visually disruptive load bearing central wall and chimney system that formerly partitioned the homes’ entry, dining, kitchen and living rooms from each other
- added clerestory windows above the new kitchen to accentuate the new vaulted ceiling line and create a greater visual continuation of indoor to outdoor space
- drastically increased the access to natural light by increasing window sizes and opening up the floor plan
- placed natural wood elements throughout to provide a calming palette and cohesive Pacific Northwest feel
- incorporated Universal Design principles to make the home Aging In Place ready with wide hallways and accessible spaces, including single-floor living if needed
- moved and completely redesigned the stairway to work for the home’s occupants and be a part of the cohesive design aesthetic
- mixed custom tile layouts with more traditional tiling to create fun and playful visual experiences
- custom designed and sourced MCM specific elements such as the entry screen, cabinetry and lighting
- development of the downstairs for potential future use by an assisted living caretaker
- energy efficiency upgrades seamlessly woven in with much improved insulation, ductless mini splits and solar gain
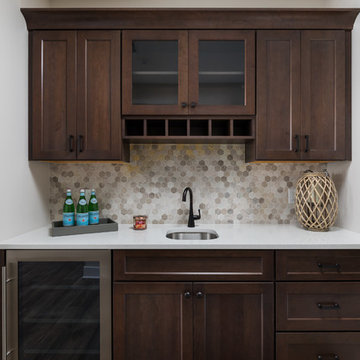
Ispirazione per una taverna costiera di medie dimensioni con sbocco, pareti beige e pavimento marrone
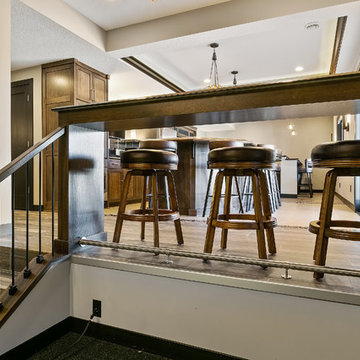
Foto di una taverna tradizionale di medie dimensioni con sbocco, pareti grigie, pavimento in gres porcellanato, nessun camino e pavimento marrone
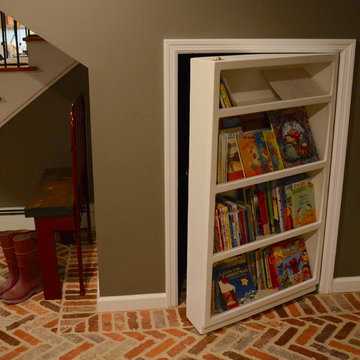
Cheri Beard Photography
Idee per una taverna american style di medie dimensioni con sbocco, pareti grigie, pavimento con piastrelle in ceramica e pavimento rosso
Idee per una taverna american style di medie dimensioni con sbocco, pareti grigie, pavimento con piastrelle in ceramica e pavimento rosso
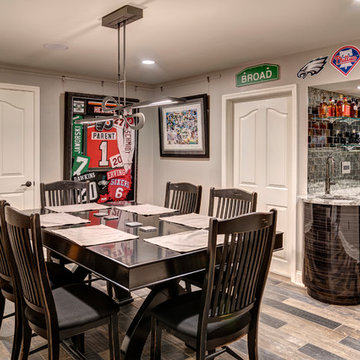
Photo by: Andy Warren
Esempio di una taverna industriale seminterrata di medie dimensioni con pareti beige e pavimento multicolore
Esempio di una taverna industriale seminterrata di medie dimensioni con pareti beige e pavimento multicolore
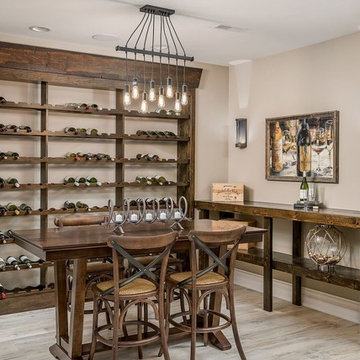
Ispirazione per una taverna rustica interrata di medie dimensioni con pavimento in gres porcellanato e pavimento beige
11.836 Foto di taverne di medie dimensioni
4