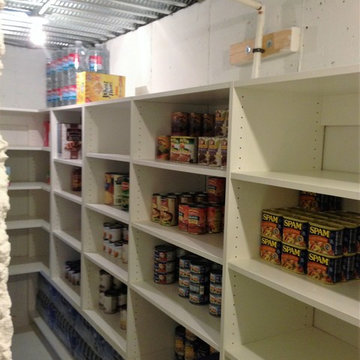11.837 Foto di taverne di medie dimensioni
Filtra anche per:
Budget
Ordina per:Popolari oggi
41 - 60 di 11.837 foto
1 di 2
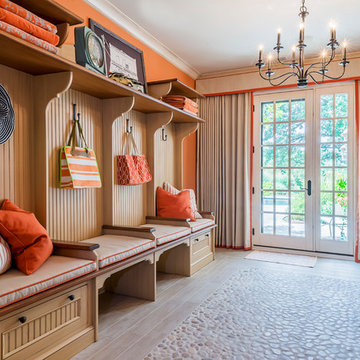
Rolfe Hokanson
Foto di una taverna chic di medie dimensioni con sbocco, pareti arancioni e parquet chiaro
Foto di una taverna chic di medie dimensioni con sbocco, pareti arancioni e parquet chiaro

The design incorporates a two-sided open bookcase to separate the main living space from the back hall. The two-sided bookcase offers a filtered view to and from the back hall, allowing the space to feel open while supplying some privacy for the service areas. A stand-alone entertainment center acts as a room divider, with a TV wall on one side and a gallery wall on the opposite side. In addition, the ceiling height over the main space was made to feel taller by exposing the floor joists above.
Photo Credit: David Meaux Photography
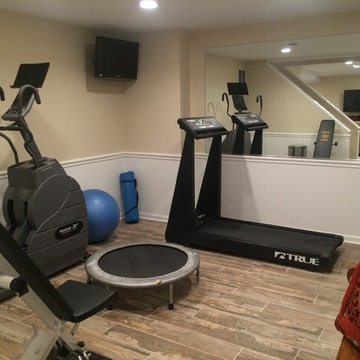
Dana Steinecker Photography, www.danasteineckerphotography.com
Idee per una taverna country seminterrata di medie dimensioni con pareti beige, pavimento in gres porcellanato e nessun camino
Idee per una taverna country seminterrata di medie dimensioni con pareti beige, pavimento in gres porcellanato e nessun camino

Linda McManus Images
Esempio di una taverna moderna interrata di medie dimensioni con pareti grigie, pavimento in gres porcellanato, nessun camino e pavimento grigio
Esempio di una taverna moderna interrata di medie dimensioni con pareti grigie, pavimento in gres porcellanato, nessun camino e pavimento grigio
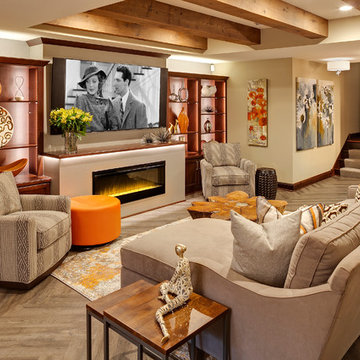
Interior Design: Jami Ludens, Studio M Interiors | Photography: Landmark Photography
Foto di una taverna minimal di medie dimensioni con pareti beige, pavimento in vinile e camino lineare Ribbon
Foto di una taverna minimal di medie dimensioni con pareti beige, pavimento in vinile e camino lineare Ribbon
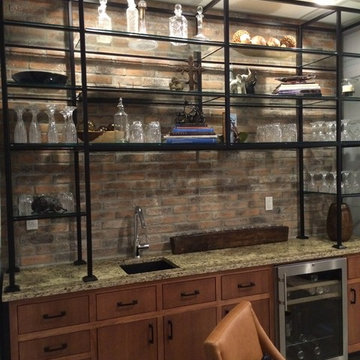
Wet bar area adjacent to the Media Room. Photo by Jody Williams, centric projects
Ispirazione per una taverna industriale seminterrata di medie dimensioni
Ispirazione per una taverna industriale seminterrata di medie dimensioni
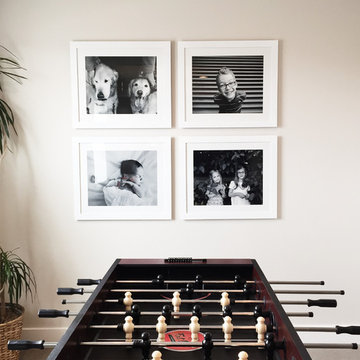
Idee per una taverna classica seminterrata di medie dimensioni con pareti grigie, moquette e nessun camino
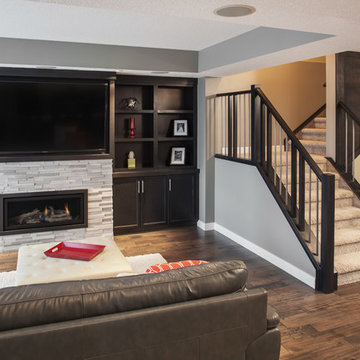
Studio 1826
Immagine di una taverna design di medie dimensioni con pareti grigie, parquet scuro, camino classico, cornice del camino in pietra e pavimento marrone
Immagine di una taverna design di medie dimensioni con pareti grigie, parquet scuro, camino classico, cornice del camino in pietra e pavimento marrone
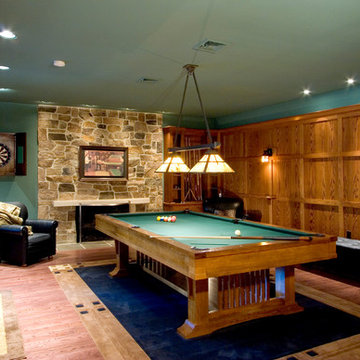
Immagine di una taverna stile americano di medie dimensioni con sbocco, pareti verdi, pavimento in legno massello medio, camino classico e cornice del camino in pietra

Idee per una taverna chic di medie dimensioni con sbocco, pareti grigie, pavimento in gres porcellanato, nessun camino e pavimento marrone

This used to be a completely unfinished basement with concrete floors, cinder block walls, and exposed floor joists above. The homeowners wanted to finish the space to include a wet bar, powder room, separate play room for their daughters, bar seating for watching tv and entertaining, as well as a finished living space with a television with hidden surround sound speakers throughout the space. They also requested some unfinished spaces; one for exercise equipment, and one for HVAC, water heater, and extra storage. With those requests in mind, I designed the basement with the above required spaces, while working with the contractor on what components needed to be moved. The homeowner also loved the idea of sliding barn doors, which we were able to use as at the opening to the unfinished storage/HVAC area.

Foto di una taverna moderna di medie dimensioni con sbocco, pareti grigie, moquette, camino classico e cornice del camino in pietra
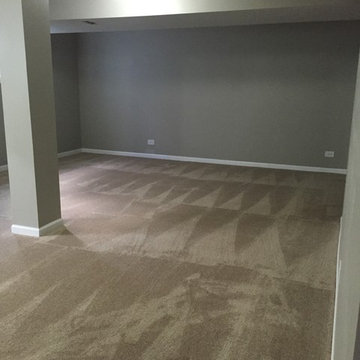
Finished basement!
Idee per una taverna tradizionale seminterrata di medie dimensioni con pareti grigie, moquette e nessun camino
Idee per una taverna tradizionale seminterrata di medie dimensioni con pareti grigie, moquette e nessun camino

Customers self-designed this space. Inspired to make the basement appear like a Speakeasy, they chose a mixture of black and white accented throughout, along with lighting and fixtures in certain rooms that truly make you feel like this basement should be kept a secret (in a great way)

Esempio di una taverna chic interrata di medie dimensioni con angolo bar, pareti grigie, pavimento in vinile, camino classico e pavimento marrone

Immagine di una taverna industriale seminterrata di medie dimensioni con pareti bianche, pavimento in laminato, camino classico, cornice del camino in legno, pavimento marrone e travi a vista

Lower Level of home on Lake Minnetonka
Nautical call with white shiplap and blue accents for finishes. This photo highlights the built-ins that flank the fireplace.

Finished Basement in Colts Neck, New Jersey.
Foto di una taverna minimal di medie dimensioni con sbocco, pareti bianche, moquette, nessun camino, pavimento beige e soffitto a cassettoni
Foto di una taverna minimal di medie dimensioni con sbocco, pareti bianche, moquette, nessun camino, pavimento beige e soffitto a cassettoni

Ispirazione per una taverna country interrata di medie dimensioni con pareti beige, parquet scuro e pavimento marrone
11.837 Foto di taverne di medie dimensioni
3
