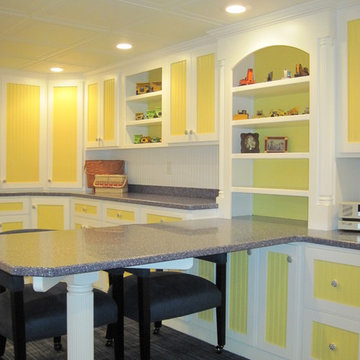11.836 Foto di taverne di medie dimensioni
Filtra anche per:
Budget
Ordina per:Popolari oggi
181 - 200 di 11.836 foto
1 di 2

Beautiful Custom Basement Entertainment Wall in Mississauga Residential Neighbourhood. Wall-to-Wall Entertainment Unit houses all the electronics in closed under-cabinets. TV niche, designed to accommodate a future upgrade in size, and showcasing a breathtaking linear electric fireplace. Warm, inviting retreat for entertaining or relaxing in front of the fire, and watching a movie.

Phoenix Photographic
Immagine di una taverna contemporanea seminterrata di medie dimensioni con pareti beige, pavimento in gres porcellanato, camino lineare Ribbon, cornice del camino in pietra e pavimento beige
Immagine di una taverna contemporanea seminterrata di medie dimensioni con pareti beige, pavimento in gres porcellanato, camino lineare Ribbon, cornice del camino in pietra e pavimento beige
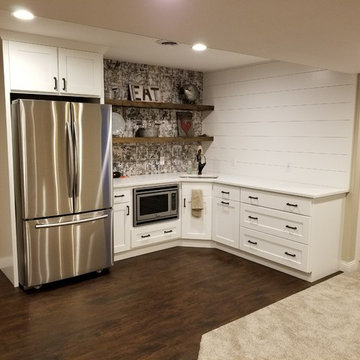
Foto di una taverna chic interrata di medie dimensioni con pareti beige, parquet scuro, nessun camino e pavimento marrone
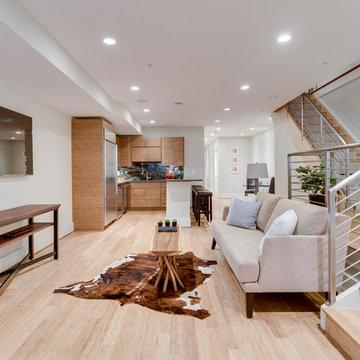
With a listing price of just under $4 million, this gorgeous row home located near the Convention Center in Washington DC required a very specific look to attract the proper buyer.
The home has been completely remodeled in a modern style with bamboo flooring and bamboo kitchen cabinetry so the furnishings and decor needed to be complimentary. Typically, transitional furnishings are used in staging across the board, however, for this property we wanted an urban loft, industrial look with heavy elements of reclaimed wood to create a city, hotel luxe style. As with all DC properties, this one is long and narrow but is completely open concept on each level, so continuity in color and design selections was critical.
The row home had several open areas that needed a defined purpose such as a reception area, which includes a full bar service area, pub tables, stools and several comfortable seating areas for additional entertaining. It also boasts an in law suite with kitchen and living quarters as well as 3 outdoor spaces, which are highly sought after in the District.
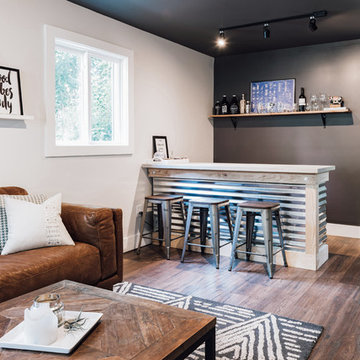
Foto di una taverna minimal seminterrata di medie dimensioni con pareti grigie, pavimento in laminato e pavimento marrone
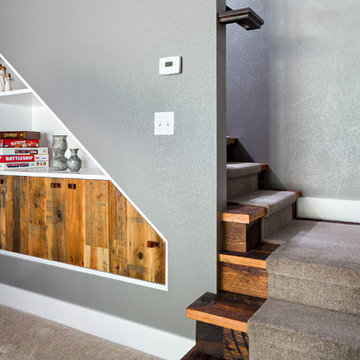
Custom cabinetry with reclaimed vintage oak doors. Leather straps were used for the door pulls, and adds to the rustic charm of this space.
Photo Credit: StudioQPhoto.com
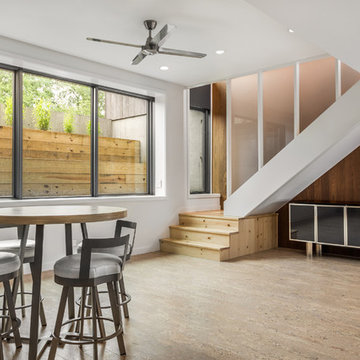
Basement at North Bay - Architecture/Interiors: HAUS | Architecture For Modern Lifestyles - Construction Management: WERK | Building Modern - Photography: The Home Aesthetic
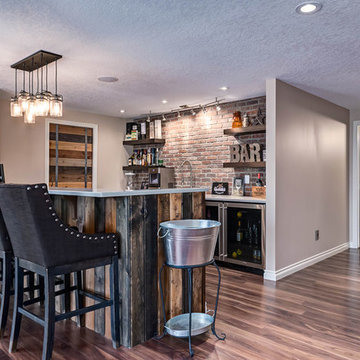
Basement Wet Bar area showcasing a thin brick feature wall, wood shelving and a reclaimed wood barn door.
Ispirazione per una taverna industriale di medie dimensioni con sbocco, pareti beige, pavimento in laminato e pavimento marrone
Ispirazione per una taverna industriale di medie dimensioni con sbocco, pareti beige, pavimento in laminato e pavimento marrone
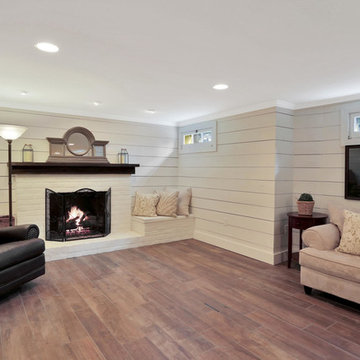
Esempio di una taverna country interrata di medie dimensioni con pareti grigie, pavimento in gres porcellanato, nessun camino e pavimento marrone
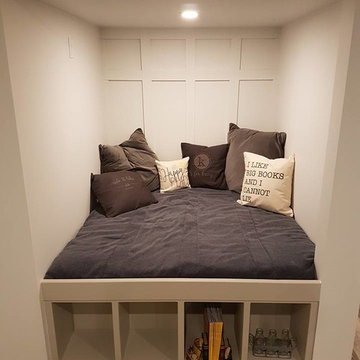
Immagine di una taverna tradizionale di medie dimensioni con pareti bianche e pavimento in legno massello medio
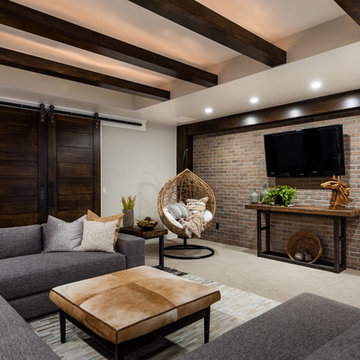
Foto di una taverna chic di medie dimensioni con sbocco, pareti grigie, moquette e nessun camino
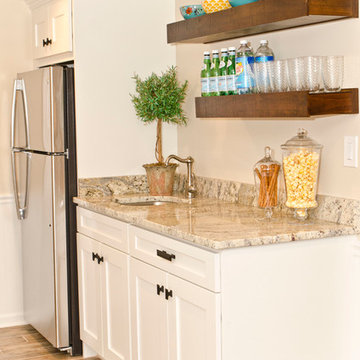
Dana Steinecker Photography, www.danasteineckerphotography.com
Esempio di una taverna country seminterrata di medie dimensioni con pareti beige, pavimento in gres porcellanato e nessun camino
Esempio di una taverna country seminterrata di medie dimensioni con pareti beige, pavimento in gres porcellanato e nessun camino
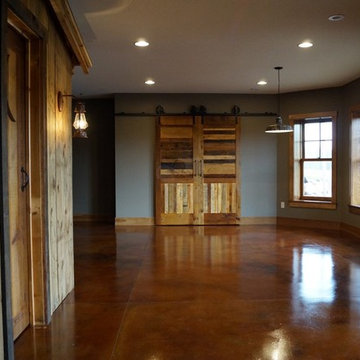
Located on the Knife River just outside Mora, MN this family hunting cabin has year round functionality. In the winter, this home benefits from our insulated 16″ Hand Hewn EverLogs for an energy efficient performance that can outlast the long harsh Midwest winters. Energy efficiency is a key benefit in all of our projects. For this fishing and hunting cabin, the owner is guaranteed a warm and dry cabin to return to after a day of duck hunting or snowmobiling. Saddle notch corners with wide chink lines also add a rustic look and feel.
Howard Homes Inc. designed and built this cabin.
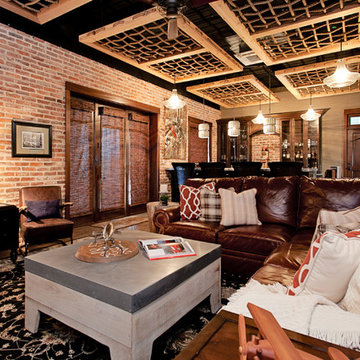
Native House Photography
A place for entertaining and relaxation. Inspired by natural and aviation. This mantuary sets the tone for leaving your worries behind.
Once a boring concrete box, this space now features brick, sandblasted texture, custom rope and wood ceiling treatments and a beautifully crafted bar adorned with a zinc bar top. The bathroom features a custom vanity, inspired by an airplane wing.
What do we love most about this space? The ceiling treatments are the perfect design to hide the exposed industrial ceiling and provide more texture and pattern throughout the space.

Esempio di una taverna design interrata di medie dimensioni con pareti bianche, moquette e soffitto ribassato
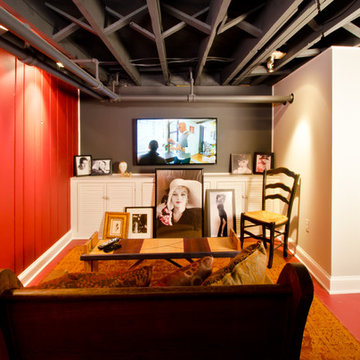
David Merrick
Immagine di una taverna eclettica interrata di medie dimensioni con pareti rosse, pavimento in cemento, nessun camino e pavimento rosso
Immagine di una taverna eclettica interrata di medie dimensioni con pareti rosse, pavimento in cemento, nessun camino e pavimento rosso
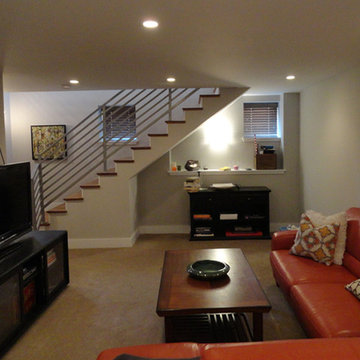
Foto di una taverna minimalista seminterrata di medie dimensioni con pareti grigie e moquette
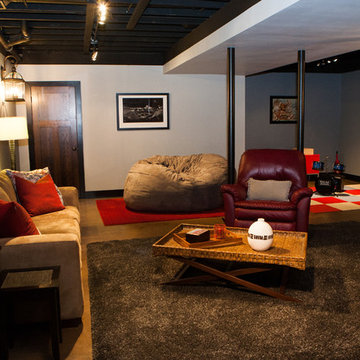
www.316photos.com
Idee per una taverna classica interrata di medie dimensioni con pareti grigie e pavimento marrone
Idee per una taverna classica interrata di medie dimensioni con pareti grigie e pavimento marrone

Esempio di una taverna mediterranea interrata di medie dimensioni con pareti beige, camino classico e cornice del camino in intonaco
11.836 Foto di taverne di medie dimensioni
10
