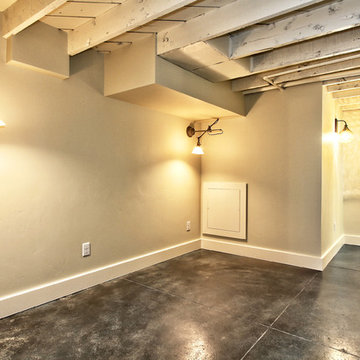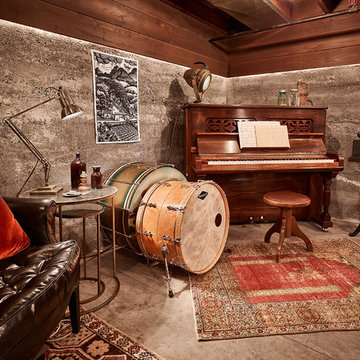2.202 Foto di taverne con pavimento in cemento
Filtra anche per:
Budget
Ordina per:Popolari oggi
121 - 140 di 2.202 foto
1 di 2
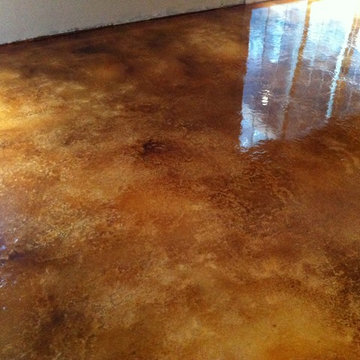
Foto di una taverna contemporanea di medie dimensioni con pavimento in cemento
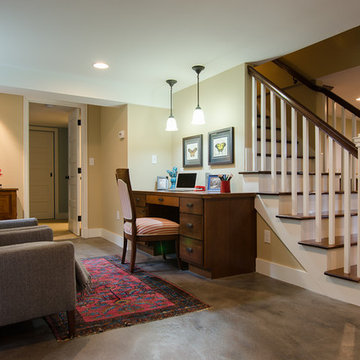
Jeff Beck Photography
Esempio di una taverna american style di medie dimensioni con pavimento in cemento, sbocco, pareti beige e pavimento grigio
Esempio di una taverna american style di medie dimensioni con pavimento in cemento, sbocco, pareti beige e pavimento grigio
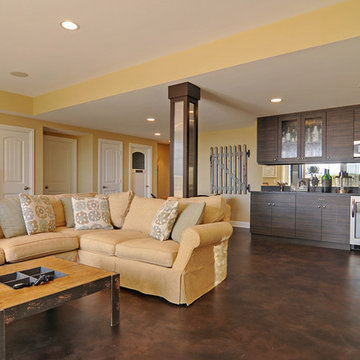
A basement living space complete with a kitchenette, wine fridge, and varied height ceiling
Foto di una grande taverna classica con sbocco, pareti marroni e pavimento in cemento
Foto di una grande taverna classica con sbocco, pareti marroni e pavimento in cemento
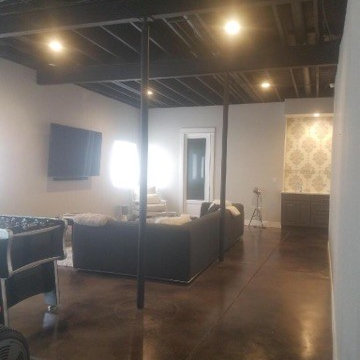
Ispirazione per una grande taverna interrata con pavimento in cemento e pavimento nero
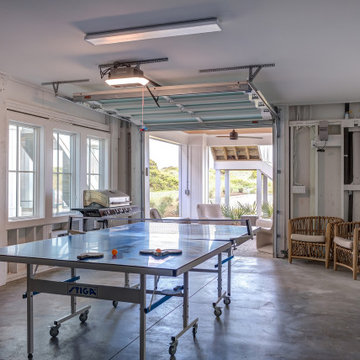
This brand new Beach House took 2 and half years to complete. The home owners art collection inspired the interior design. The artwork starts in the entry and continues down the hall to the 6 bedrooms.
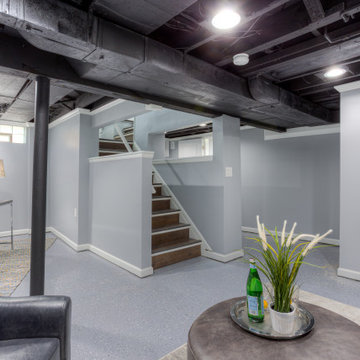
Previously unfinished and unusable basement transformed into a comforting lounge space with open ceiling painted black to provide the illusion of a higher ceiling and epoxied floors.
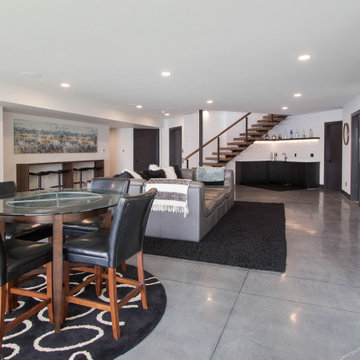
Esempio di una taverna moderna con sbocco, angolo bar, pareti grigie e pavimento in cemento
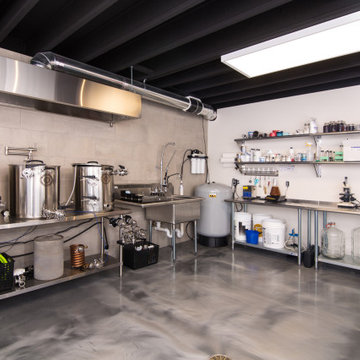
In this project, Rochman Design Build converted an unfinished basement of a new Ann Arbor home into a stunning home pub and entertaining area, with commercial grade space for the owners' craft brewing passion. The feel is that of a speakeasy as a dark and hidden gem found in prohibition time. The materials include charcoal stained concrete floor, an arched wall veneered with red brick, and an exposed ceiling structure painted black. Bright copper is used as the sparkling gem with a pressed-tin-type ceiling over the bar area, which seats 10, copper bar top and concrete counters. Old style light fixtures with bare Edison bulbs, well placed LED accent lights under the bar top, thick shelves, steel supports and copper rivet connections accent the feel of the 6 active taps old-style pub. Meanwhile, the brewing room is splendidly modern with large scale brewing equipment, commercial ventilation hood, wash down facilities and specialty equipment. A large window allows a full view into the brewing room from the pub sitting area. In addition, the space is large enough to feel cozy enough for 4 around a high-top table or entertain a large gathering of 50. The basement remodel also includes a wine cellar, a guest bathroom and a room that can be used either as guest room or game room, and a storage area.
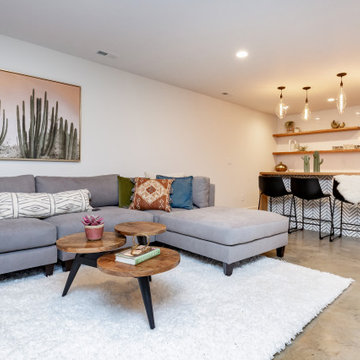
Modern basement finish in Ankeny, Iowa. Exciting, new space, complete with new bar area, modern fireplace, butcher block countertops, floating shelving, polished concrete flooring, bathroom and bedroom. Before and After pics. Staging: Jessica Rae Interiors. Photos: Jake Boyd Photography. Thank you to our wonderful customers, Kathy and Josh!
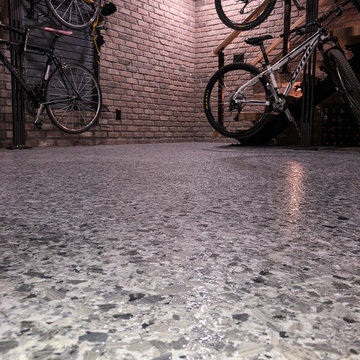
Epoxy flooring made for another industrial touch to the design and serves as an easy to clean surface for these dog moms.
Idee per una taverna industriale di medie dimensioni con sbocco, pareti grigie, pavimento in cemento, camino lineare Ribbon, cornice del camino piastrellata e pavimento grigio
Idee per una taverna industriale di medie dimensioni con sbocco, pareti grigie, pavimento in cemento, camino lineare Ribbon, cornice del camino piastrellata e pavimento grigio
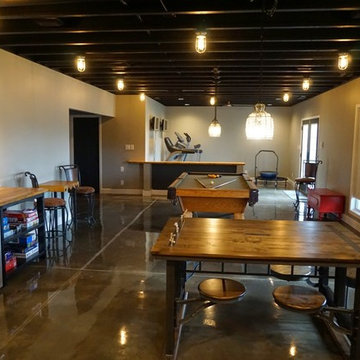
Self
Foto di una grande taverna minimalista con sbocco, pareti grigie, pavimento in cemento, nessun camino e pavimento grigio
Foto di una grande taverna minimalista con sbocco, pareti grigie, pavimento in cemento, nessun camino e pavimento grigio
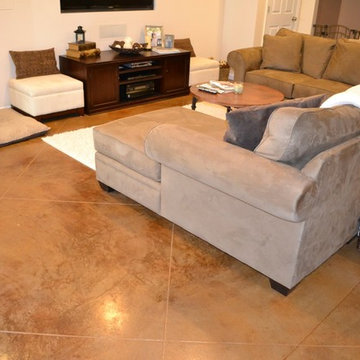
Customcrete
Foto di una taverna chic di medie dimensioni con sbocco, pareti multicolore e pavimento in cemento
Foto di una taverna chic di medie dimensioni con sbocco, pareti multicolore e pavimento in cemento
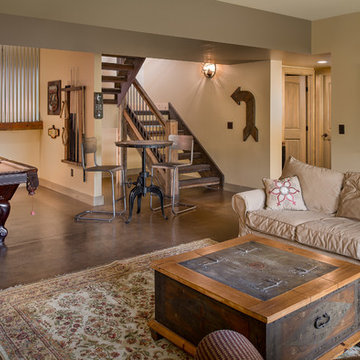
Kim Smith Photo of Buffalo-Architectural Photography
Ispirazione per una taverna rustica con sbocco, pareti beige, pavimento in cemento e nessun camino
Ispirazione per una taverna rustica con sbocco, pareti beige, pavimento in cemento e nessun camino
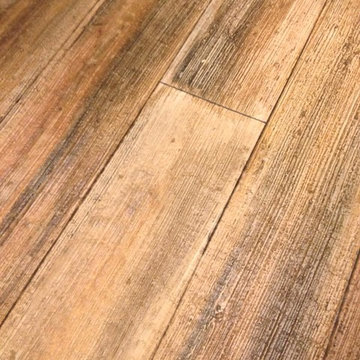
Concrete can be made to look like any substance. Tile, stone, wood, brick, etc. With unlimited color options, Ky-Kan Coatings can transform any room in your home or business using lightweight, beautiful concrete.
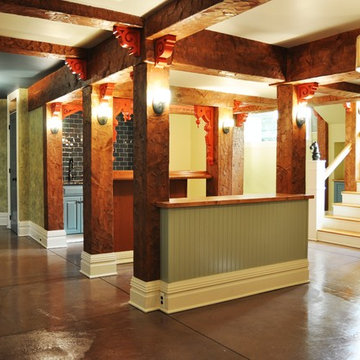
150 year old 1500 sq ft bare-bones basement gets complete makeover - perimeter french drains, lowered floor for increased headroom, new staircase, hand-hewn posts and beams. Integrated powder room, wet bar, study, game room and living room areas
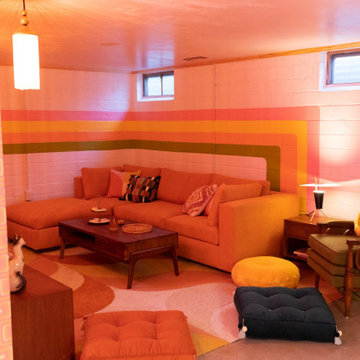
Ispirazione per una grande taverna minimalista interrata con home theatre, pareti rosa, pavimento in cemento e pareti in mattoni
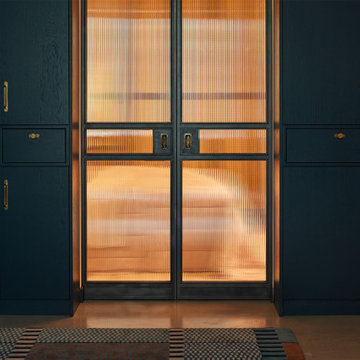
Idee per una taverna eclettica con pareti blu, pavimento in cemento e pavimento grigio
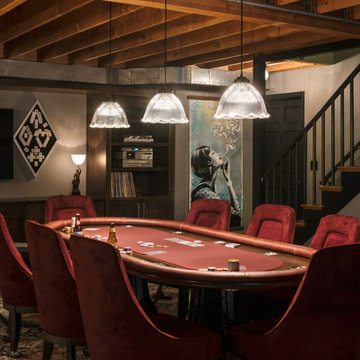
Neil Kelly Design/Build Remodeling, Portland, Oregon, 2021 Regional CotY Award Winner, Basement Over $250,000
Idee per una grande taverna con sbocco, angolo bar, pavimento in cemento, pavimento grigio, travi a vista e pareti in mattoni
Idee per una grande taverna con sbocco, angolo bar, pavimento in cemento, pavimento grigio, travi a vista e pareti in mattoni
2.202 Foto di taverne con pavimento in cemento
7
