392 Foto di taverne con pareti beige e pavimento in cemento
Filtra anche per:
Budget
Ordina per:Popolari oggi
1 - 20 di 392 foto
1 di 3

Jeff Beck Photography
Idee per una taverna stile americano di medie dimensioni con sbocco, pareti beige, pavimento in cemento, cornice del camino piastrellata, pavimento grigio e camino classico
Idee per una taverna stile americano di medie dimensioni con sbocco, pareti beige, pavimento in cemento, cornice del camino piastrellata, pavimento grigio e camino classico
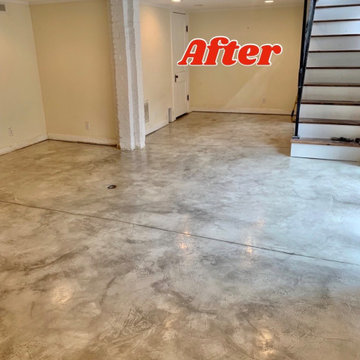
We were able to grind off the previous paint coating and stain over the existing concrete. Project completed in Maryville Tennessee in 2020.
Esempio di una taverna di medie dimensioni con sbocco, pareti beige, pavimento in cemento e pavimento grigio
Esempio di una taverna di medie dimensioni con sbocco, pareti beige, pavimento in cemento e pavimento grigio

Immagine di una grande taverna design con sbocco, pareti beige, pavimento in cemento, nessun camino, pavimento marrone e sala giochi

Basement Rec-room
Esempio di una taverna stile rurale di medie dimensioni con sbocco, pareti beige, pavimento in cemento e camino classico
Esempio di una taverna stile rurale di medie dimensioni con sbocco, pareti beige, pavimento in cemento e camino classico

Finished basement featuring alternating linear lighting, perimeter toe kick lighting, and linear shelf lighting.
Esempio di una taverna minimalista interrata con home theatre, pareti beige, pavimento in cemento, pavimento grigio e soffitto in legno
Esempio di una taverna minimalista interrata con home theatre, pareti beige, pavimento in cemento, pavimento grigio e soffitto in legno
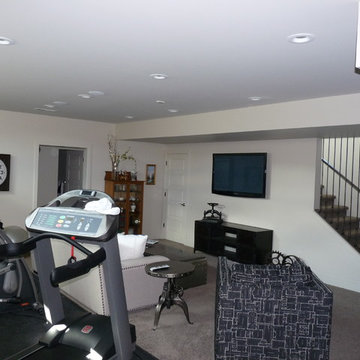
Steve Wells
Foto di una taverna design interrata di medie dimensioni con pareti beige e pavimento in cemento
Foto di una taverna design interrata di medie dimensioni con pareti beige e pavimento in cemento
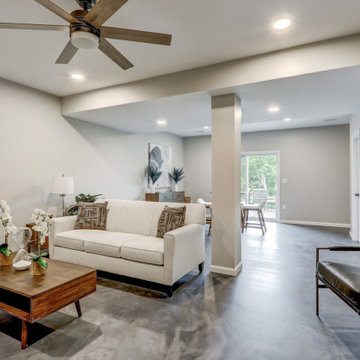
Basement remodel with epoxy floors
Ispirazione per una taverna industriale di medie dimensioni con sbocco, pareti beige, pavimento in cemento e pavimento grigio
Ispirazione per una taverna industriale di medie dimensioni con sbocco, pareti beige, pavimento in cemento e pavimento grigio
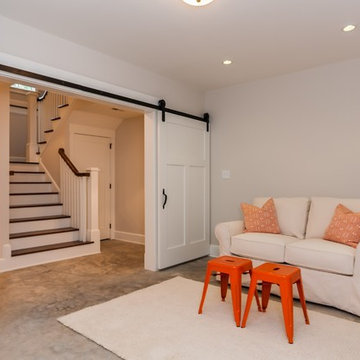
Foto di una taverna country di medie dimensioni con pareti beige e pavimento in cemento
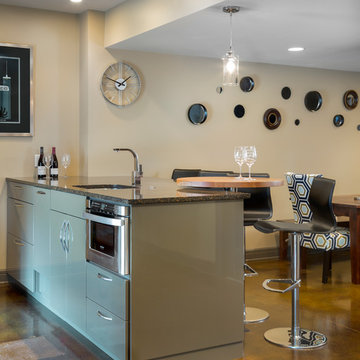
This custom basement bar was created for two homeowners that love to entertain. The formerly unfinished basement had a lot of potential, and we were able to create a theater room, bathroom, bar, eating and lounge area and still have room for a full size pool table. The concrete floors were stained a warm color and the industrial feel of them with the clean and contemporary cabinetry is a delightful contrast. Interior designer: Dani James of Crossroads Interiors.
Bob Greenspan
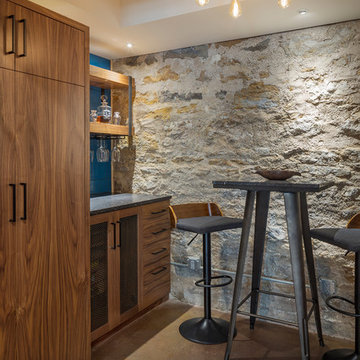
The details of this integrated design utilized wood, stone, steel, and glass together seamlessly in this modern basement remodel. The natural walnut paneling provides warmth against the stone walls and cement floor. The communal walnut table centers the room and is a short walk out of the garage style patio door for some fresh air. An entertainers dream was designed and carried out in this beautiful lower level retreat.
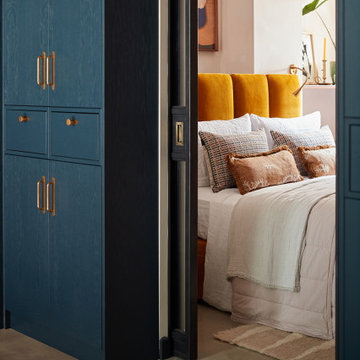
Idee per una taverna boho chic con pareti beige, pavimento in cemento e pavimento grigio
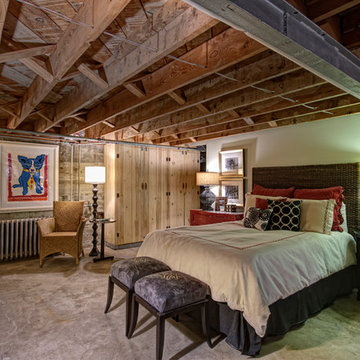
Designed by Nathan Taylor and J. Kent Martin of Obelisk Home -
Photos by Randy Colwell
Immagine di una grande taverna bohémian interrata con pareti beige, pavimento in cemento e nessun camino
Immagine di una grande taverna bohémian interrata con pareti beige, pavimento in cemento e nessun camino
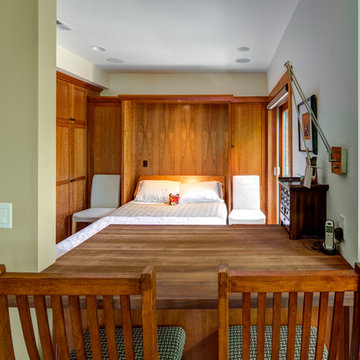
Immagine di una taverna american style di medie dimensioni con sbocco, pareti beige, pavimento in cemento e pavimento marrone
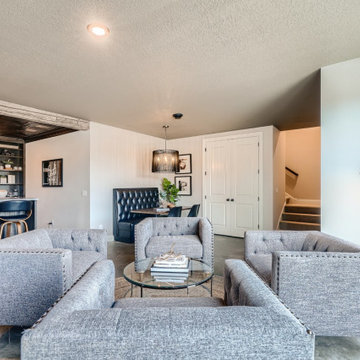
Immagine di una grande taverna boho chic con pavimento in cemento, pavimento grigio, sbocco, angolo bar, pareti beige e nessun camino
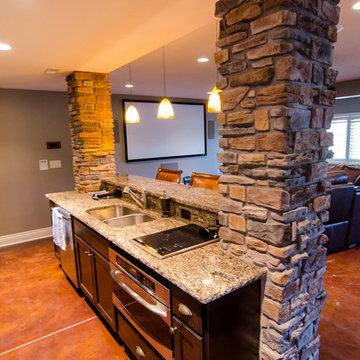
Esempio di una grande taverna boho chic seminterrata con pareti beige e pavimento in cemento
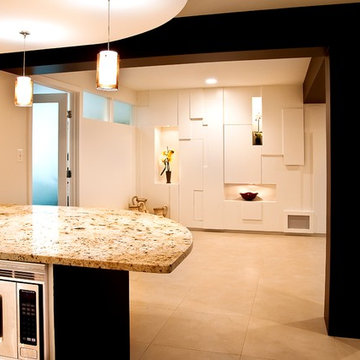
Inspiring basement remodel for the whole family to get together to be creative, work-out, and entertain.
Sun Design Remodeling frequently holds home tours at clients’ homes and workshops on home remodeling topics at their office in Burke, VA. FOR INFORMATION: 703/425-5588 or www.SunDesignInc.com
Photography by Bryan Burris

Basement custom home bar,
Esempio di una taverna industriale interrata con angolo bar, pareti beige, pavimento in cemento e pavimento beige
Esempio di una taverna industriale interrata con angolo bar, pareti beige, pavimento in cemento e pavimento beige
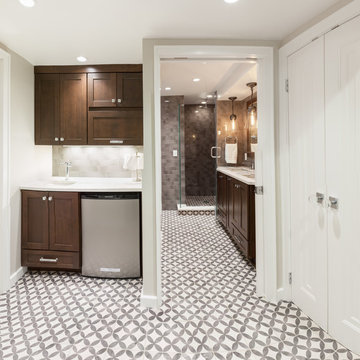
Our clients wanted to create a fully functional basement suite, including bathroom and wet bar. The gorgeous bathroom features a beautiful tiled floor and shower, vanity with two sinks and custom glass shower. The mini-kitchen area includes a refrigerator and sink.
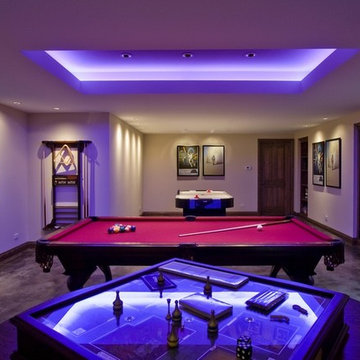
http://pickellbuilders.com. Photos by Linda Oyama Bryan. Basement Game Room with Stained Concrete Floor and Fluorescent Indirect Lighting.
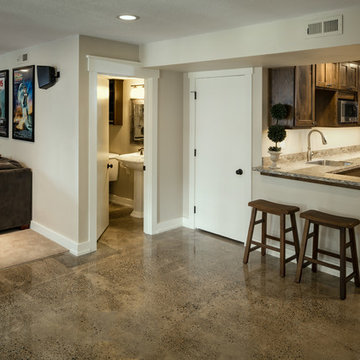
David Paul Bayles
Idee per una grande taverna classica con sbocco, pareti beige, pavimento in cemento, nessun camino e pavimento multicolore
Idee per una grande taverna classica con sbocco, pareti beige, pavimento in cemento, nessun camino e pavimento multicolore
392 Foto di taverne con pareti beige e pavimento in cemento
1