392 Foto di taverne con pareti beige e pavimento in cemento
Filtra anche per:
Budget
Ordina per:Popolari oggi
121 - 140 di 392 foto
1 di 3
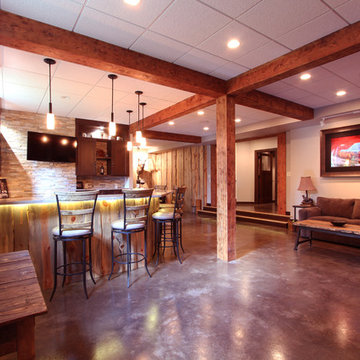
Open concept basement with tons of wood that pairs great with the polished, stained concrete floors. The texture adds warmth and life to this big basement.
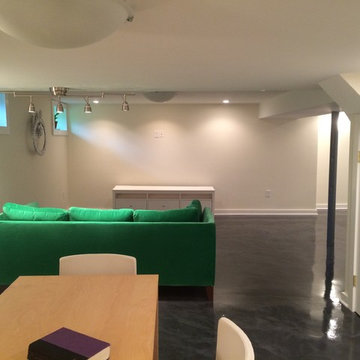
Esempio di una grande taverna minimal seminterrata con pareti beige, pavimento in cemento e nessun camino
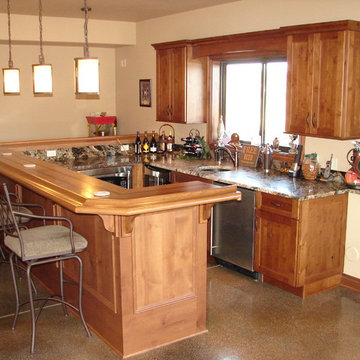
Wet Bar design and photography by Jennifer Hayes with Castle Kitchens and Interiors
Idee per una taverna chic di medie dimensioni con sbocco, pareti beige e pavimento in cemento
Idee per una taverna chic di medie dimensioni con sbocco, pareti beige e pavimento in cemento
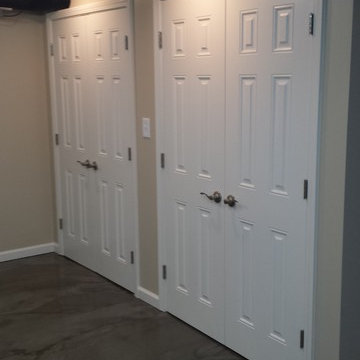
Ispirazione per una grande taverna industriale seminterrata con pareti beige e pavimento in cemento
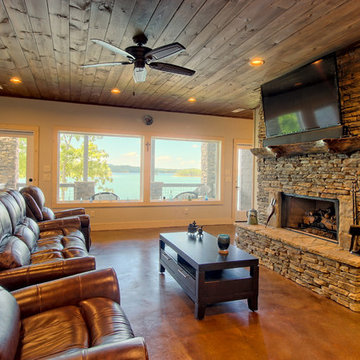
This craftsman lake home on Notla Island boasts a gorgeous view from every room in the house! The inside features accents of shiplap and tongue and groove, all showing the grains of the wood. The basement floor is a terra cotta stained concrete.
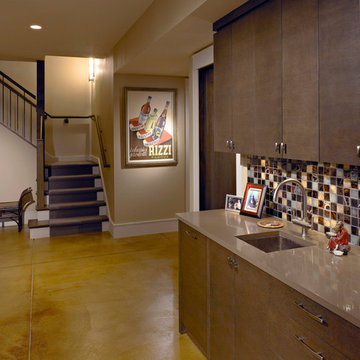
Anthony May Photography
Esempio di una grande taverna chic seminterrata con pareti beige e pavimento in cemento
Esempio di una grande taverna chic seminterrata con pareti beige e pavimento in cemento
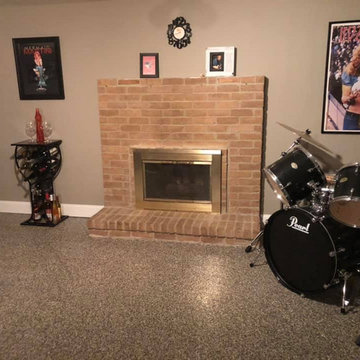
Beautiful basement living area
Foto di una taverna di medie dimensioni con pareti beige, pavimento in cemento, camino classico e cornice del camino in mattoni
Foto di una taverna di medie dimensioni con pareti beige, pavimento in cemento, camino classico e cornice del camino in mattoni
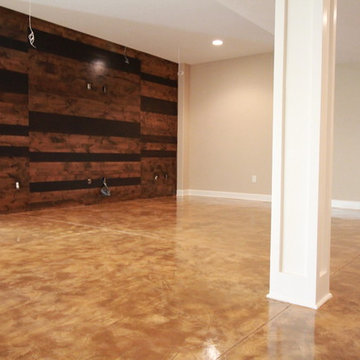
Finished basement floors with stained concrete, bar area, and kitchen
Immagine di una taverna contemporanea con sbocco, pareti beige, pavimento in cemento e nessun camino
Immagine di una taverna contemporanea con sbocco, pareti beige, pavimento in cemento e nessun camino
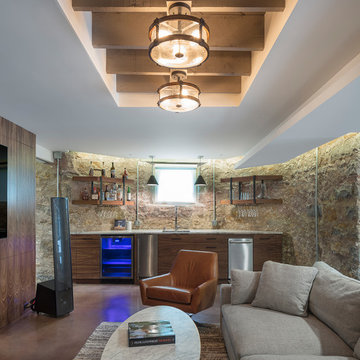
The details of this integrated design utilized wood, stone, steel, and glass together seamlessly in this modern basement remodel. The natural walnut paneling provides warmth against the stone walls and cement floor. The communal walnut table centers the room and is a short walk out of the garage style patio door for some fresh air. An entertainers dream was designed and carried out in this beautiful lower level retreat.
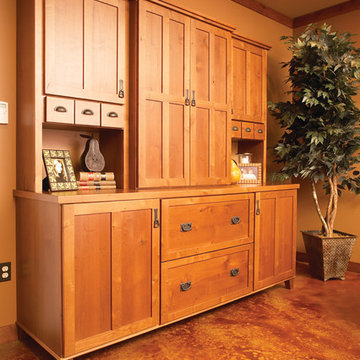
Seabrook door style door style with Clove finish on Cherry
Esempio di una taverna american style con pareti beige e pavimento in cemento
Esempio di una taverna american style con pareti beige e pavimento in cemento
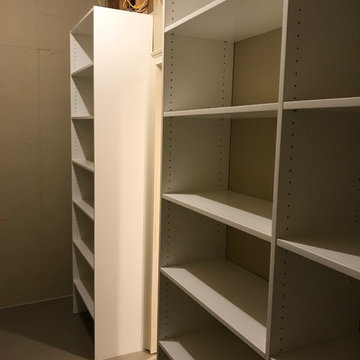
This is a basement storage space. We designed a closet system containing 2 units with double hanging rods, 2 units with single hanger rods and 3 units of adjustable shelving. This was a great use of space for long term or seasonal clothing and shoe storage.
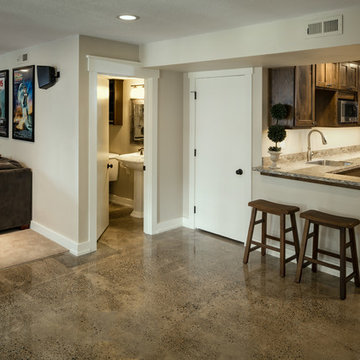
David Paul Bayles
Idee per una grande taverna classica con sbocco, pareti beige, pavimento in cemento, nessun camino e pavimento multicolore
Idee per una grande taverna classica con sbocco, pareti beige, pavimento in cemento, nessun camino e pavimento multicolore
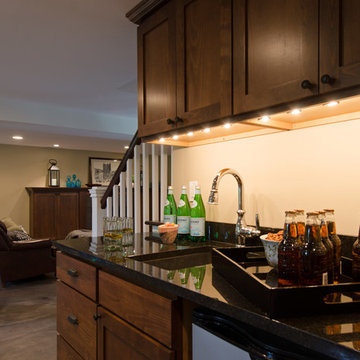
Jeff Beck Photography
Ispirazione per una taverna tradizionale di medie dimensioni con sbocco, pareti beige, pavimento in cemento e pavimento grigio
Ispirazione per una taverna tradizionale di medie dimensioni con sbocco, pareti beige, pavimento in cemento e pavimento grigio
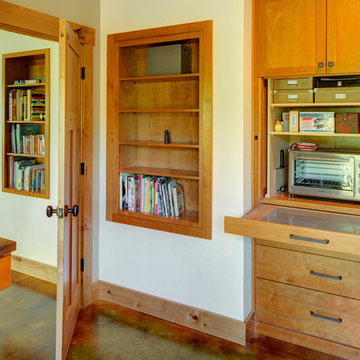
Esempio di una taverna american style di medie dimensioni con pareti beige, pavimento in cemento e pavimento marrone
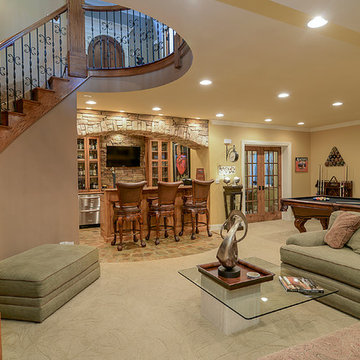
Portraits of Homes Photography
Foto di una grande taverna tradizionale interrata con pareti beige, pavimento in cemento e nessun camino
Foto di una grande taverna tradizionale interrata con pareti beige, pavimento in cemento e nessun camino
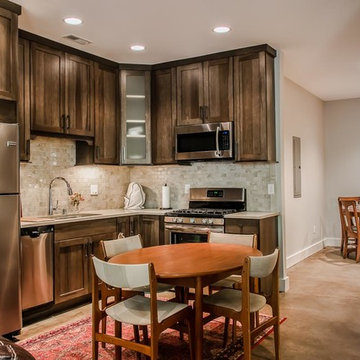
A country farmhouse design with contemporary touches. Mother-in-law living area downstairs. Cable railings flank the staircases to both the daylight basement, and upstairs bedrooms and bath. The daylight, walk-out basement features a spacious, separate living area with complete kitchen and stained concrete floors.
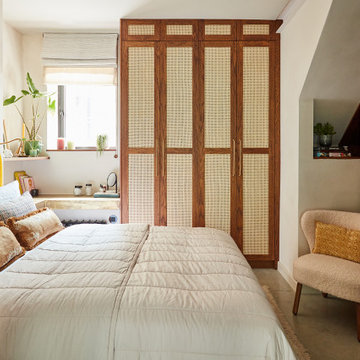
Idee per una taverna bohémian con pareti beige, pavimento in cemento e pavimento grigio
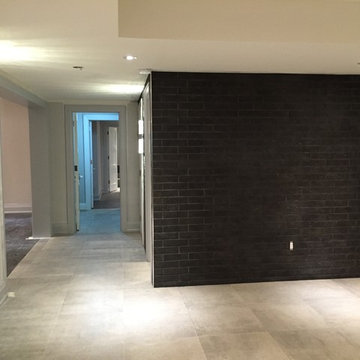
Foto di una taverna minimal interrata di medie dimensioni con pareti beige, pavimento in cemento, nessun camino e pavimento beige
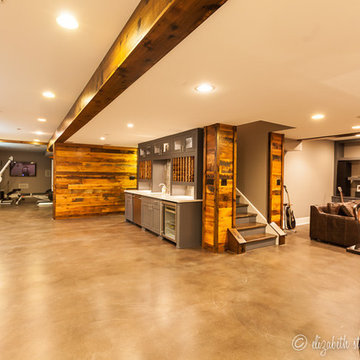
Elizabeth Steiner
Immagine di un'ampia taverna chic interrata con pareti beige, pavimento in cemento e camino classico
Immagine di un'ampia taverna chic interrata con pareti beige, pavimento in cemento e camino classico
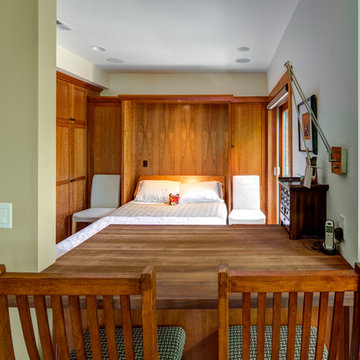
Immagine di una taverna american style di medie dimensioni con sbocco, pareti beige, pavimento in cemento e pavimento marrone
392 Foto di taverne con pareti beige e pavimento in cemento
7