46 Foto di taverne con pareti marroni e pavimento in cemento
Filtra anche per:
Budget
Ordina per:Popolari oggi
1 - 20 di 46 foto
1 di 3
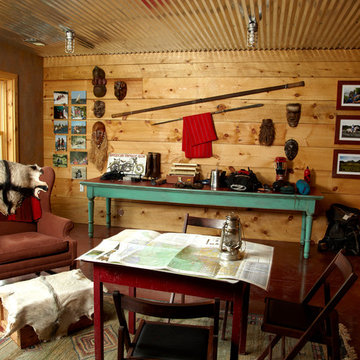
This green custom home is a sophisticated blend of rustic and refinement. Everything about it was purposefully planned for a couple committed to living close to the earth and following a lifestyle of comfort in simplicity. Affectionately named "The Idea Farm," for its innovation in green and sustainable building practices, this home was the second new home in Minnesota to receive a Gold Rating by MN GreenStar.
Todd Buchanan Photography
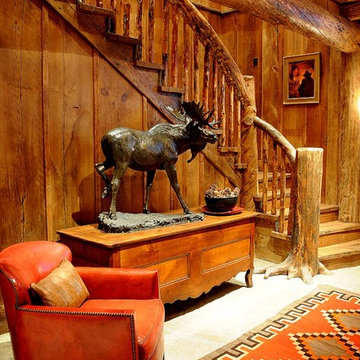
Photography by Ralph Kylloe
Immagine di una taverna rustica interrata con nessun camino, pavimento in cemento e pareti marroni
Immagine di una taverna rustica interrata con nessun camino, pavimento in cemento e pareti marroni
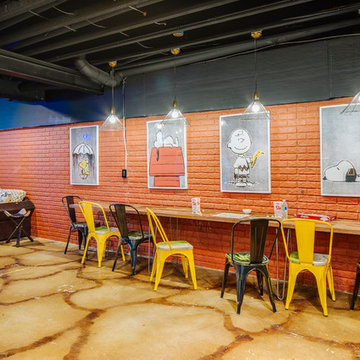
LUXUDIO
Esempio di una grande taverna minimalista interrata con pareti marroni e pavimento in cemento
Esempio di una grande taverna minimalista interrata con pareti marroni e pavimento in cemento

Foto di una grande taverna contemporanea con pareti marroni, pavimento in cemento, pavimento grigio, soffitto in legno e pareti in legno
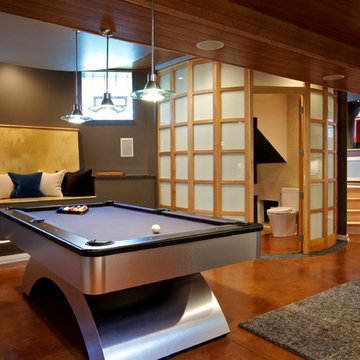
Foto di una taverna minimalista seminterrata con pareti marroni, pavimento in cemento e pavimento arancione
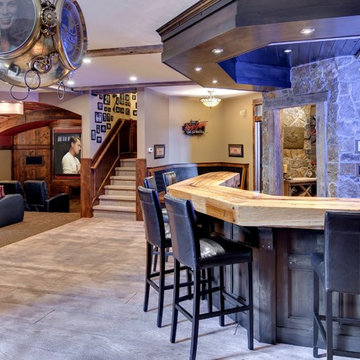
Home built and designed by Divine Custom Homes
Photos by Spacecrafting
Esempio di una taverna tradizionale con sbocco, pareti marroni, pavimento in cemento e pavimento marrone
Esempio di una taverna tradizionale con sbocco, pareti marroni, pavimento in cemento e pavimento marrone
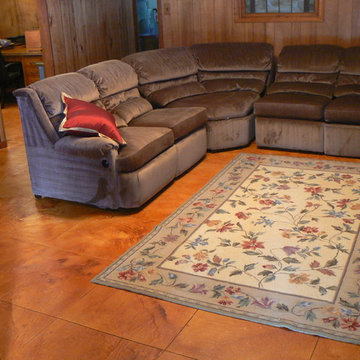
Elite Crete
Ispirazione per una grande taverna classica con pareti marroni, pavimento in cemento e pavimento marrone
Ispirazione per una grande taverna classica con pareti marroni, pavimento in cemento e pavimento marrone
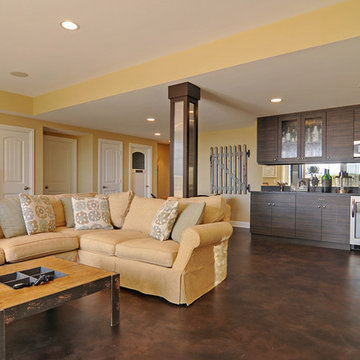
A basement living space complete with a kitchenette, wine fridge, and varied height ceiling
Foto di una grande taverna classica con sbocco, pareti marroni e pavimento in cemento
Foto di una grande taverna classica con sbocco, pareti marroni e pavimento in cemento
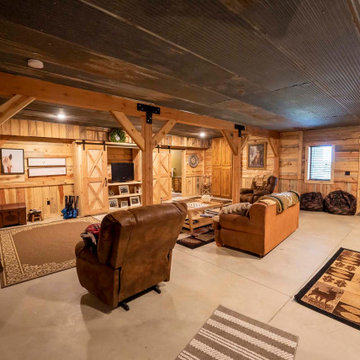
Finished basement in post and beam barn home kit
Foto di una taverna rustica di medie dimensioni con sbocco, pareti marroni, pavimento in cemento, nessun camino, pavimento grigio e pareti in perlinato
Foto di una taverna rustica di medie dimensioni con sbocco, pareti marroni, pavimento in cemento, nessun camino, pavimento grigio e pareti in perlinato
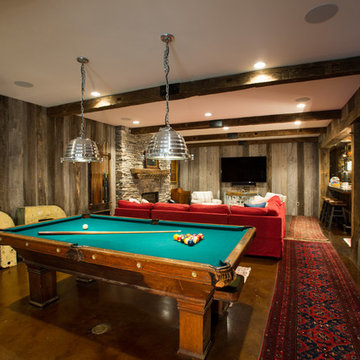
From hosting the big game to sharing their love of live music, this family enjoys entertaining. The basement boasts unique walls of reclaimed wood, a large, custom-designed bar, and an open room with pool table, fireplace, TV viewing area, and performance area. A back stair that leads directly from the basement to the outside patio means guests can move the party outside easily!
Greg Hadley Photography
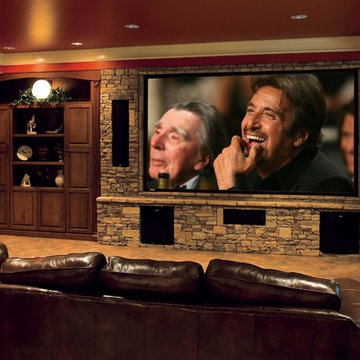
Esempio di una grande taverna tradizionale interrata con pareti marroni, pavimento in cemento, nessun camino, pavimento arancione e home theatre
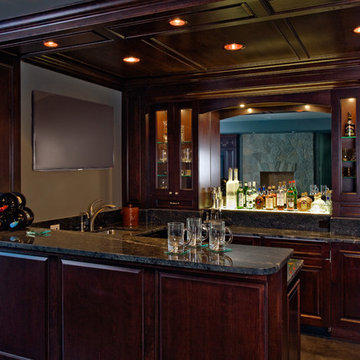
Linda Oyama Bryan, photographer
This dark Cherry stained, pub style, wet bar features glass front and raised panel cabinetry, a coffer ceiling, Azul California granite countertop and wall mounted television.
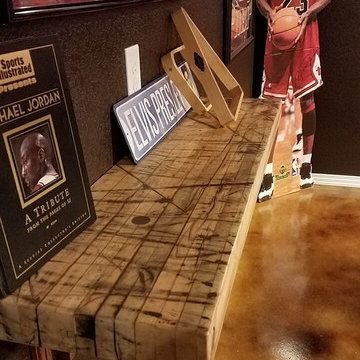
Immagine di una taverna stile rurale interrata di medie dimensioni con pareti marroni, pavimento in cemento, nessun camino e pavimento marrone

Foto di una taverna rustica interrata di medie dimensioni con pareti marroni, pavimento in cemento e pavimento beige
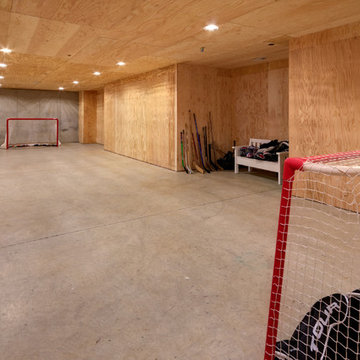
Unique “hockey room” built with reinforced walls designed to withstand the impact of hockey pucks, as well as protected flush lighting and mechanical equipment to maximize the space of play.
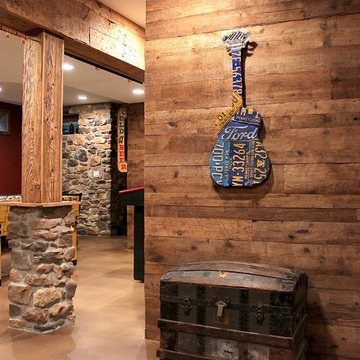
Idee per una taverna rustica interrata di medie dimensioni con pareti marroni, pavimento in cemento e pavimento beige
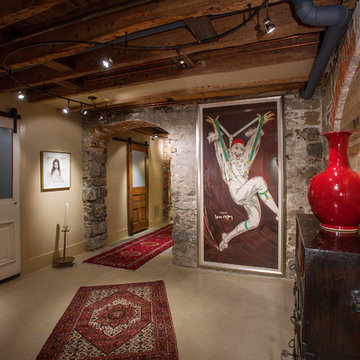
Greg Hadley
Ispirazione per una taverna classica di medie dimensioni con pareti marroni e pavimento in cemento
Ispirazione per una taverna classica di medie dimensioni con pareti marroni e pavimento in cemento
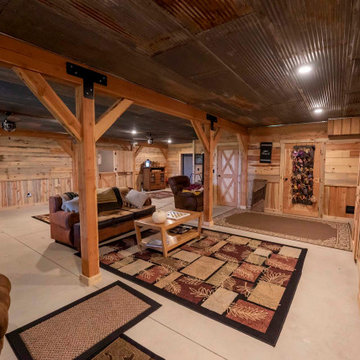
Finished basement in post and beam barn home kit
Esempio di una taverna stile rurale di medie dimensioni con sbocco, pareti marroni, pavimento in cemento, nessun camino, pavimento grigio e pareti in perlinato
Esempio di una taverna stile rurale di medie dimensioni con sbocco, pareti marroni, pavimento in cemento, nessun camino, pavimento grigio e pareti in perlinato
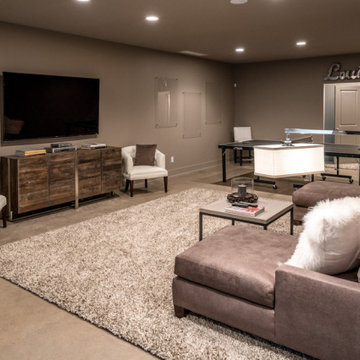
Foto di una taverna tradizionale interrata con sala giochi, pareti marroni, pavimento marrone e pavimento in cemento
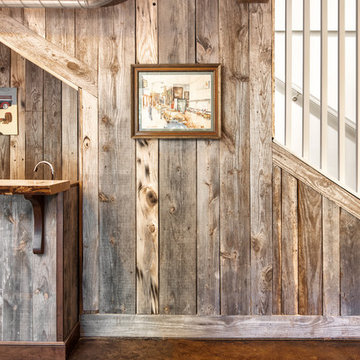
Joe Purvis
Idee per una taverna contemporanea di medie dimensioni con sbocco, pareti marroni e pavimento in cemento
Idee per una taverna contemporanea di medie dimensioni con sbocco, pareti marroni e pavimento in cemento
46 Foto di taverne con pareti marroni e pavimento in cemento
1