23 Foto di taverne con pavimento in cemento e pareti in legno
Filtra anche per:
Budget
Ordina per:Popolari oggi
1 - 20 di 23 foto
1 di 3

Lower Level Living/Media Area features white oak walls, custom, reclaimed limestone fireplace surround, and media wall - Scandinavian Modern Interior - Indianapolis, IN - Trader's Point - Architect: HAUS | Architecture For Modern Lifestyles - Construction Manager: WERK | Building Modern - Christopher Short + Paul Reynolds - Photo: HAUS | Architecture

Lower Level Living/Media Area features white oak walls, custom, reclaimed limestone fireplace surround, and media wall - Scandinavian Modern Interior - Indianapolis, IN - Trader's Point - Architect: HAUS | Architecture For Modern Lifestyles - Construction Manager: WERK | Building Modern - Christopher Short + Paul Reynolds - Photo: HAUS | Architecture - Photo: Premier Luxury Electronic Lifestyles

Foto di una grande taverna contemporanea con pareti marroni, pavimento in cemento, pavimento grigio, soffitto in legno e pareti in legno
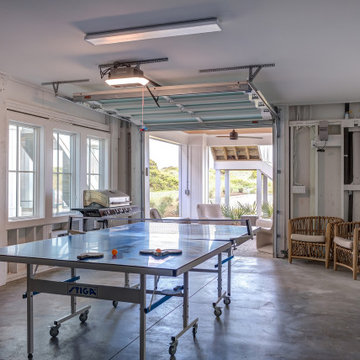
This brand new Beach House took 2 and half years to complete. The home owners art collection inspired the interior design. The artwork starts in the entry and continues down the hall to the 6 bedrooms.

Basement excavation to create contemporary kitchen with open plan dining area leading out on to the garden at the London townhouse.
Idee per una grande taverna minimal con sbocco, pareti bianche, pavimento in cemento, pavimento grigio, travi a vista e pareti in legno
Idee per una grande taverna minimal con sbocco, pareti bianche, pavimento in cemento, pavimento grigio, travi a vista e pareti in legno
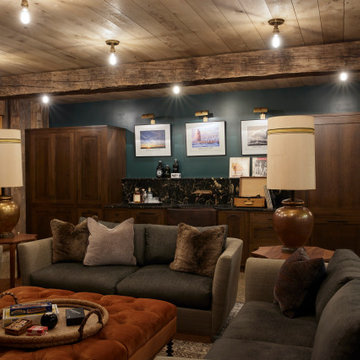
Lower Level bar and movie room.
Esempio di una taverna boho chic seminterrata con pavimento in cemento, soffitto in legno e pareti in legno
Esempio di una taverna boho chic seminterrata con pavimento in cemento, soffitto in legno e pareti in legno
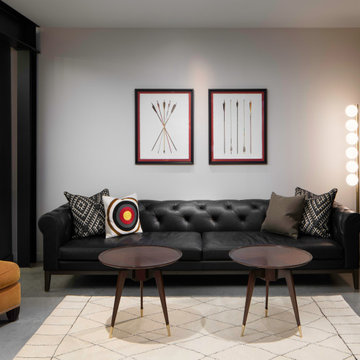
A modern, chic, camp-influenced bowling lounge is the perfect spot to relax and keep score during family bowling tournaments. A streaming view of the lakefront means you'll never miss friends arriving at the dock.
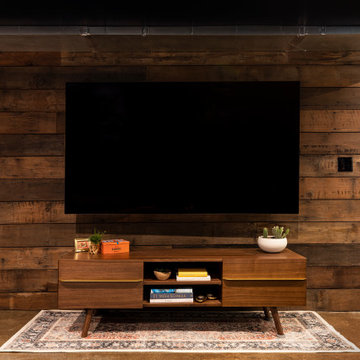
A hand selected, reclaimed wood wall behind the TV makes a perfect focal point for the family room, and also helps to frame the one duct that couldn't be tucked into the ceiling, making it feel more intentional.
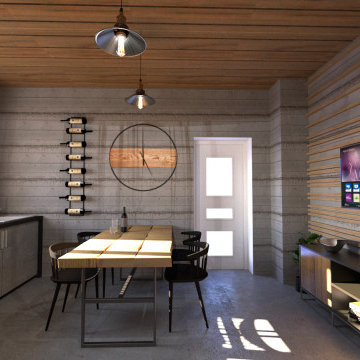
Foto di una taverna stile rurale di medie dimensioni con sbocco, angolo bar, pareti grigie, pavimento in cemento, pavimento grigio, soffitto in perlinato e pareti in legno
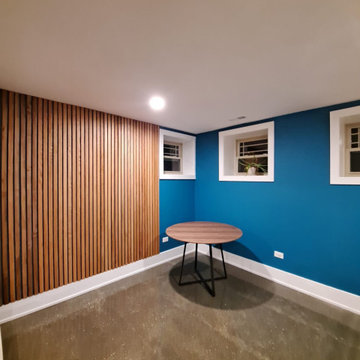
Idee per una taverna seminterrata con pareti blu, pavimento in cemento, nessun camino, pavimento grigio e pareti in legno
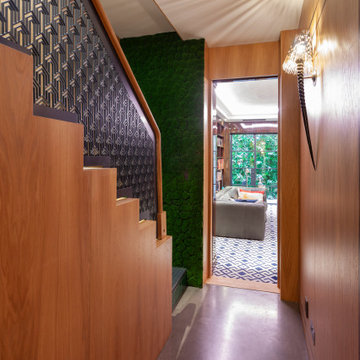
Foto di una grande taverna minimal con pareti marroni, pavimento in cemento, pavimento grigio, pareti in legno e sbocco

Esempio di una taverna rustica di medie dimensioni con sbocco, angolo bar, pareti grigie, pavimento in cemento, pavimento grigio, soffitto in perlinato e pareti in legno
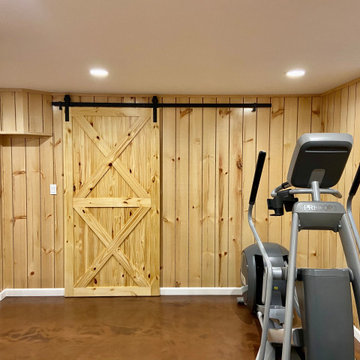
Immagine di una taverna minimalista interrata di medie dimensioni con pareti marroni, pavimento in cemento, pavimento marrone e pareti in legno
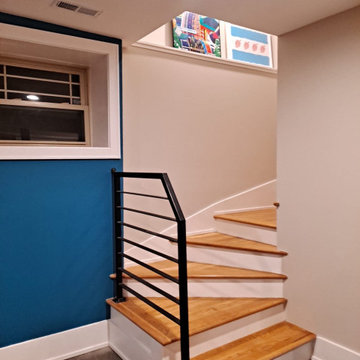
Immagine di una taverna seminterrata con pareti blu, pavimento in cemento, nessun camino, pavimento grigio e pareti in legno

Lower Level Living/Media Area features white oak walls, custom, reclaimed limestone fireplace surround, and media wall - Scandinavian Modern Interior - Indianapolis, IN - Trader's Point - Architect: HAUS | Architecture For Modern Lifestyles - Construction Manager: WERK | Building Modern - Christopher Short + Paul Reynolds - Photo: HAUS | Architecture

Lower Level Living/Media Area features white oak walls, custom, reclaimed limestone fireplace surround, and media wall - Scandinavian Modern Interior - Indianapolis, IN - Trader's Point - Architect: HAUS | Architecture For Modern Lifestyles - Construction Manager: WERK | Building Modern - Christopher Short + Paul Reynolds - Photo: HAUS | Architecture - Photo: Premier Luxury Electronic Lifestyles

Bowling alleys for a vacation home's lower level. Emphatically, YES! The rustic refinement of the first floor gives way to all out fun and entertainment below grade. Two full-length automated bowling lanes make for easy family tournaments

Lower Level Living/Media Area features white oak walls, custom, reclaimed limestone fireplace surround, and media wall - Scandinavian Modern Interior - Indianapolis, IN - Trader's Point - Architect: HAUS | Architecture For Modern Lifestyles - Construction Manager: WERK | Building Modern - Christopher Short + Paul Reynolds - Photo: HAUS | Architecture - Photo: Premier Luxury Electronic Lifestyles

Lower Level Living/Media Area features white oak walls, custom, reclaimed limestone fireplace surround, and media wall - Scandinavian Modern Interior - Indianapolis, IN - Trader's Point - Architect: HAUS | Architecture For Modern Lifestyles - Construction Manager: WERK | Building Modern - Christopher Short + Paul Reynolds - Photo: HAUS | Architecture
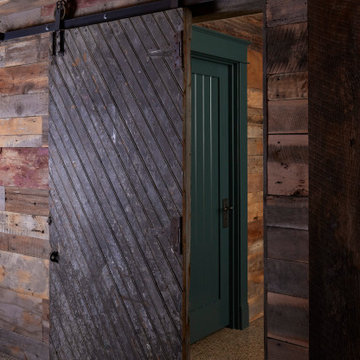
Lower Level antique sliding door detail.
Ispirazione per una taverna boho chic seminterrata con pavimento in cemento, soffitto in legno e pareti in legno
Ispirazione per una taverna boho chic seminterrata con pavimento in cemento, soffitto in legno e pareti in legno
23 Foto di taverne con pavimento in cemento e pareti in legno
1