792 Foto di grandi taverne con pavimento in cemento
Filtra anche per:
Budget
Ordina per:Popolari oggi
1 - 20 di 792 foto

Designed by Nathan Taylor and J. Kent Martin of Obelisk Home -
Photos by Randy Colwell
Esempio di una grande taverna boho chic con pareti beige, pavimento in cemento, nessun camino e sbocco
Esempio di una grande taverna boho chic con pareti beige, pavimento in cemento, nessun camino e sbocco

Basement game room focused on retro style games, slot machines, pool table. Owners wanted an open feel with a little more industrial and modern appeal, therefore we left the ceiling unfinished. The floors are an epoxy type finish that allows for high traffic usage, easy clean up and no need to replace carpet in the long term.

Idee per una grande taverna stile rurale con sbocco, pareti bianche, pavimento in cemento, camino classico, cornice del camino piastrellata e pavimento grigio

Idee per una grande taverna industriale seminterrata con pareti bianche, pavimento in cemento e nessun camino

Self
Foto di una grande taverna moderna con sbocco, pareti grigie, pavimento in cemento, nessun camino e pavimento grigio
Foto di una grande taverna moderna con sbocco, pareti grigie, pavimento in cemento, nessun camino e pavimento grigio

In this project, Rochman Design Build converted an unfinished basement of a new Ann Arbor home into a stunning home pub and entertaining area, with commercial grade space for the owners' craft brewing passion. The feel is that of a speakeasy as a dark and hidden gem found in prohibition time. The materials include charcoal stained concrete floor, an arched wall veneered with red brick, and an exposed ceiling structure painted black. Bright copper is used as the sparkling gem with a pressed-tin-type ceiling over the bar area, which seats 10, copper bar top and concrete counters. Old style light fixtures with bare Edison bulbs, well placed LED accent lights under the bar top, thick shelves, steel supports and copper rivet connections accent the feel of the 6 active taps old-style pub. Meanwhile, the brewing room is splendidly modern with large scale brewing equipment, commercial ventilation hood, wash down facilities and specialty equipment. A large window allows a full view into the brewing room from the pub sitting area. In addition, the space is large enough to feel cozy enough for 4 around a high-top table or entertain a large gathering of 50. The basement remodel also includes a wine cellar, a guest bathroom and a room that can be used either as guest room or game room, and a storage area.

Leslie Brown
Foto di una grande taverna classica con sbocco, pavimento in cemento, camino classico, cornice del camino in mattoni e pavimento grigio
Foto di una grande taverna classica con sbocco, pavimento in cemento, camino classico, cornice del camino in mattoni e pavimento grigio
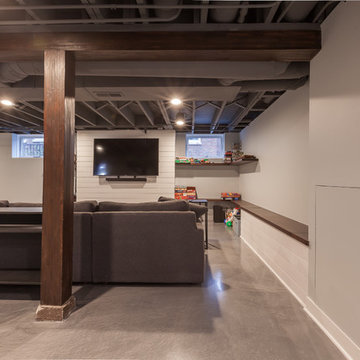
Elizabeth Steiner Photography
Immagine di una grande taverna classica seminterrata con pareti blu, pavimento in cemento, nessun camino e pavimento blu
Immagine di una grande taverna classica seminterrata con pareti blu, pavimento in cemento, nessun camino e pavimento blu

This large, light blue colored basement is complete with an exercise area, game storage, and a ton of space for indoor activities. It also has under the stair storage perfect for a cozy reading nook. The painted concrete floor makes this space perfect for riding bikes, and playing some indoor basketball.
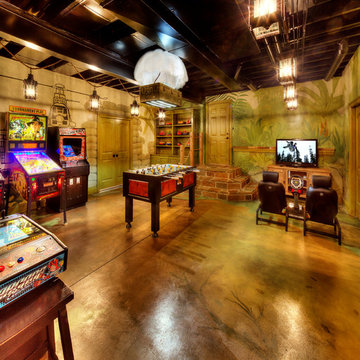
James Maidhof Photography
Idee per una grande taverna con sbocco, pareti verdi e pavimento in cemento
Idee per una grande taverna con sbocco, pareti verdi e pavimento in cemento

The homeowners had a very specific vision for their large daylight basement. To begin, Neil Kelly's team, led by Portland Design Consultant Fabian Genovesi, took down numerous walls to completely open up the space, including the ceilings, and removed carpet to expose the concrete flooring. The concrete flooring was repaired, resurfaced and sealed with cracks in tact for authenticity. Beams and ductwork were left exposed, yet refined, with additional piping to conceal electrical and gas lines. Century-old reclaimed brick was hand-picked by the homeowner for the east interior wall, encasing stained glass windows which were are also reclaimed and more than 100 years old. Aluminum bar-top seating areas in two spaces. A media center with custom cabinetry and pistons repurposed as cabinet pulls. And the star of the show, a full 4-seat wet bar with custom glass shelving, more custom cabinetry, and an integrated television-- one of 3 TVs in the space. The new one-of-a-kind basement has room for a professional 10-person poker table, pool table, 14' shuffleboard table, and plush seating.
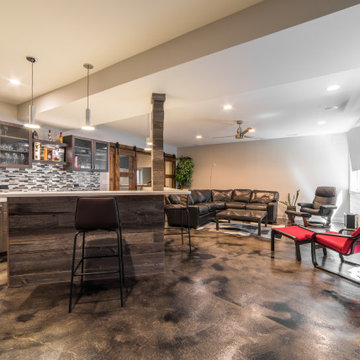
Immagine di una grande taverna boho chic interrata con angolo bar, pavimento in cemento, camino classico, cornice del camino in cemento e pavimento multicolore
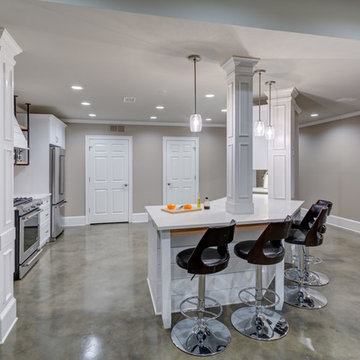
Client was looking for a bit of urban flair in her Alpharetta basement. To achieve some consistency with the upper levels of the home we mimicked the more traditional style columns but then complemented them with clean and simple shaker style cabinets and stainless steel appliances. By mixing brick and herringbone marble backsplashes an unexpected elegance was achieved while keeping the space with limited natural light from becoming too dark. Open hanging industrial pipe shelves and stained concrete floors complete the look.
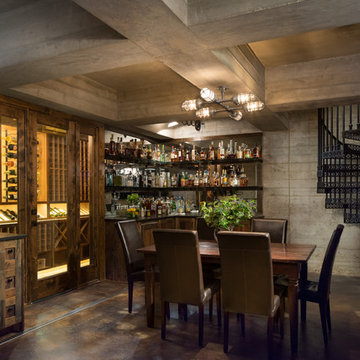
Whit Preston Photography
Immagine di una grande taverna stile rurale interrata con pareti grigie, pavimento in cemento e nessun camino
Immagine di una grande taverna stile rurale interrata con pareti grigie, pavimento in cemento e nessun camino
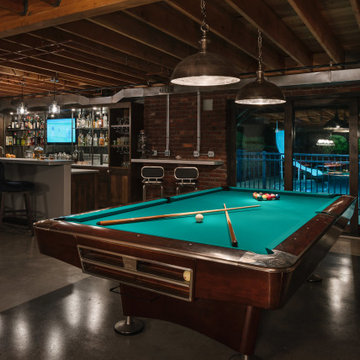
The homeowners had a very specific vision for their large daylight basement. To begin, Neil Kelly's team, led by Portland Design Consultant Fabian Genovesi, took down numerous walls to completely open up the space, including the ceilings, and removed carpet to expose the concrete flooring. The concrete flooring was repaired, resurfaced and sealed with cracks in tact for authenticity. Beams and ductwork were left exposed, yet refined, with additional piping to conceal electrical and gas lines. Century-old reclaimed brick was hand-picked by the homeowner for the east interior wall, encasing stained glass windows which were are also reclaimed and more than 100 years old. Aluminum bar-top seating areas in two spaces. A media center with custom cabinetry and pistons repurposed as cabinet pulls. And the star of the show, a full 4-seat wet bar with custom glass shelving, more custom cabinetry, and an integrated television-- one of 3 TVs in the space. The new one-of-a-kind basement has room for a professional 10-person poker table, pool table, 14' shuffleboard table, and plush seating.
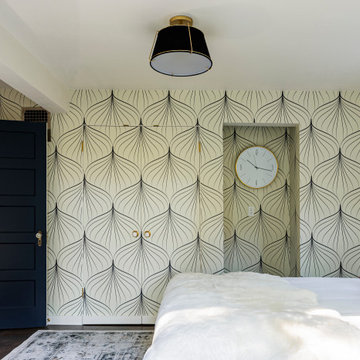
The graphic wallpaper in this basement guest room creates a stunning focal wall, while concealing the hidden closet door.
Idee per una grande taverna boho chic seminterrata con pareti blu, pavimento in cemento, pavimento grigio e carta da parati
Idee per una grande taverna boho chic seminterrata con pareti blu, pavimento in cemento, pavimento grigio e carta da parati
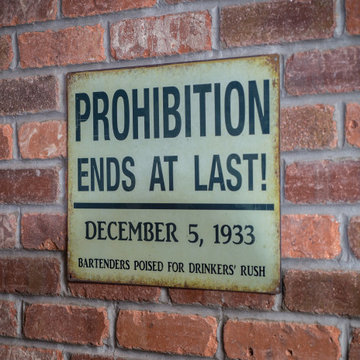
In this project, Rochman Design Build converted an unfinished basement of a new Ann Arbor home into a stunning home pub and entertaining area, with commercial grade space for the owners' craft brewing passion. The feel is that of a speakeasy as a dark and hidden gem found in prohibition time. The materials include charcoal stained concrete floor, an arched wall veneered with red brick, and an exposed ceiling structure painted black. Bright copper is used as the sparkling gem with a pressed-tin-type ceiling over the bar area, which seats 10, copper bar top and concrete counters. Old style light fixtures with bare Edison bulbs, well placed LED accent lights under the bar top, thick shelves, steel supports and copper rivet connections accent the feel of the 6 active taps old-style pub. Meanwhile, the brewing room is splendidly modern with large scale brewing equipment, commercial ventilation hood, wash down facilities and specialty equipment. A large window allows a full view into the brewing room from the pub sitting area. In addition, the space is large enough to feel cozy enough for 4 around a high-top table or entertain a large gathering of 50. The basement remodel also includes a wine cellar, a guest bathroom and a room that can be used either as guest room or game room, and a storage area.

Ispirazione per una grande taverna rustica interrata con pareti rosse, pavimento in cemento, nessun camino e pavimento marrone
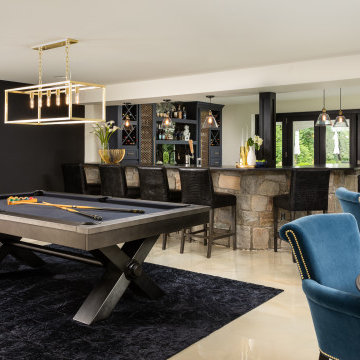
Chic. Moody. Sexy. These are just a few of the words that come to mind when I think about the W Hotel in downtown Bellevue, WA. When my client came to me with this as inspiration for her Basement makeover, I couldn’t wait to get started on the transformation. Everything from the poured concrete floors to mimic Carrera marble, to the remodeled bar area, and the custom designed billiard table to match the custom furnishings is just so luxe! Tourmaline velvet, embossed leather, and lacquered walls adds texture and depth to this multi-functional living space.
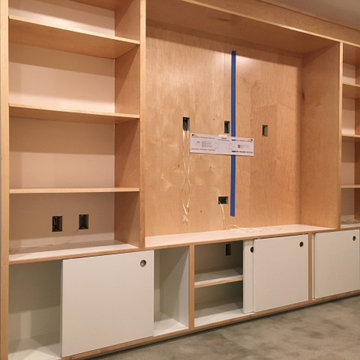
The TV wall.
The ABB Built-in
- custom designed storage system for basement area in condo
- queen size side tilt Murphy bed, TV cabinet with sliding doors, 4 drawer open closet, comforter cubby and shelving
- Prefinished maple plywood, white melamine cabinet liner plywood, full extension undermount drawer slides, Trola Rolle 2000 sliding door system
This project totally transformed the basement into a usable, comfortable living area and essentially created an additional bedroom in the condo. The access from the garage was tight so all components were built on-site.
We love seeing how spaces like this can become functional and aesthetic with the client's vision and our building skills! Let us know how we can help create a usable area for you!! Feel free to contact us through Facebook, @vpw.designs on Instagram or vpwdesigns.com
Thanks for looking!
792 Foto di grandi taverne con pavimento in cemento
1