690 Foto di taverne con pareti bianche e pavimento in cemento
Filtra anche per:
Budget
Ordina per:Popolari oggi
1 - 20 di 690 foto

Ispirazione per una taverna industriale con sbocco, pareti bianche, pavimento in cemento e pavimento grigio

Idee per una grande taverna stile rurale con sbocco, pareti bianche, pavimento in cemento, camino classico, cornice del camino piastrellata e pavimento grigio

Idee per una grande taverna industriale seminterrata con pareti bianche, pavimento in cemento e nessun camino
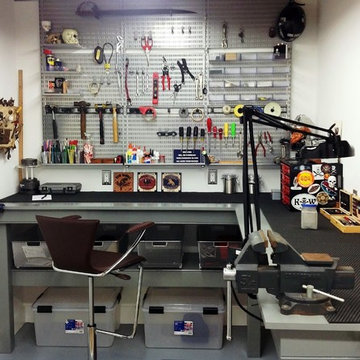
Harry Blanchard
Ispirazione per una piccola taverna minimal con sbocco, pareti bianche, pavimento in cemento e nessun camino
Ispirazione per una piccola taverna minimal con sbocco, pareti bianche, pavimento in cemento e nessun camino

Derek Sergison
Idee per una piccola taverna moderna interrata con pareti bianche, pavimento in cemento, nessun camino e pavimento grigio
Idee per una piccola taverna moderna interrata con pareti bianche, pavimento in cemento, nessun camino e pavimento grigio
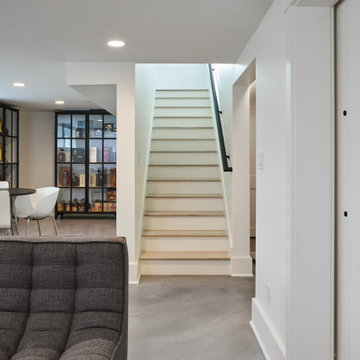
Black and white basement with home gym, bar and concrete floors.
Foto di una taverna chic di medie dimensioni con angolo bar, pareti bianche, pavimento in cemento e pavimento grigio
Foto di una taverna chic di medie dimensioni con angolo bar, pareti bianche, pavimento in cemento e pavimento grigio
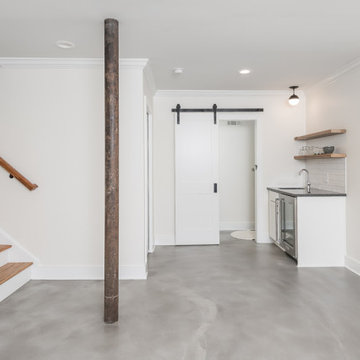
Our clients had significant damage to their finished basement from a city sewer line break at the street. Once mitigation and sanitation were complete, we worked with our clients to maximized the space by relocating the powder room and wet bar cabinetry and opening up the main living area. The basement now functions as a much wished for exercise area and hang out lounge. The wood shelves, concrete floors and barn door give the basement a modern feel. We are proud to continue to give this client a great renovation experience.

Designed by Beatrice M. Fulford-Jones
Spectacular luxury condominium in Metro Boston.
Immagine di una piccola taverna moderna seminterrata con pareti bianche, pavimento in cemento e pavimento grigio
Immagine di una piccola taverna moderna seminterrata con pareti bianche, pavimento in cemento e pavimento grigio

Subterranean Game Room
Immagine di un'ampia taverna stile marinaro interrata con pareti bianche, pavimento in cemento e pavimento grigio
Immagine di un'ampia taverna stile marinaro interrata con pareti bianche, pavimento in cemento e pavimento grigio
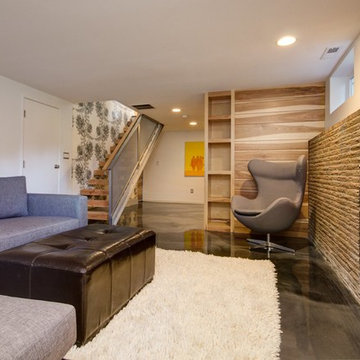
epoxy concrete floor, hickory and maple custom wall system, custom metal floating stairway
Ispirazione per una taverna contemporanea seminterrata con pavimento in cemento, camino classico, cornice del camino in pietra e pareti bianche
Ispirazione per una taverna contemporanea seminterrata con pavimento in cemento, camino classico, cornice del camino in pietra e pareti bianche

Rafael Soldi
Esempio di una taverna moderna di medie dimensioni con sbocco, pareti bianche, pavimento in cemento, camino classico e cornice del camino in mattoni
Esempio di una taverna moderna di medie dimensioni con sbocco, pareti bianche, pavimento in cemento, camino classico e cornice del camino in mattoni

This basement remodel held special significance for an expectant young couple eager to adapt their home for a growing family. Facing the challenge of an open layout that lacked functionality, our team delivered a complete transformation.
The project's scope involved reframing the layout of the entire basement, installing plumbing for a new bathroom, modifying the stairs for code compliance, and adding an egress window to create a livable bedroom. The redesigned space now features a guest bedroom, a fully finished bathroom, a cozy living room, a practical laundry area, and private, separate office spaces. The primary objective was to create a harmonious, open flow while ensuring privacy—a vital aspect for the couple. The final result respects the original character of the house, while enhancing functionality for the evolving needs of the homeowners expanding family.
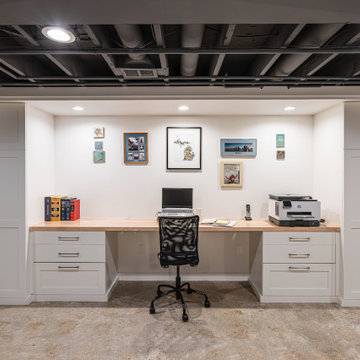
A work-from-home space is created in the previously unfinished basement. Design and construction by Meadowlark Design + Build in Ann Arbor, Michigan. Professional photography by Sean Carter.
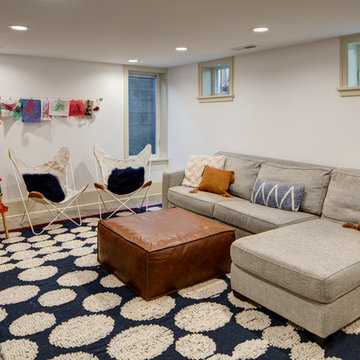
Referred to inside H&H as “the basement of dreams,” this project transformed a raw, dark, unfinished basement into a bright living space flooded with daylight. Working with architect Sean Barnett of Polymath Studio, Hammer & Hand added several 4’ windows to the perimeter of the basement, a new entrance, and wired the unit for future ADU conversion.
This basement is filled with custom touches reflecting the young family’s project goals. H&H milled custom trim to match the existing home’s trim, making the basement feel original to the historic house. The H&H shop crafted a barn door with an inlaid chalkboard for their toddler to draw on, while the rest of the H&H team designed a custom closet with movable hanging racks to store and dry their camping gear.
Photography by Jeff Amram.
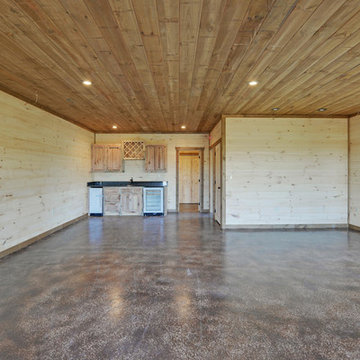
Full finished basement with like finishes that the upstairs level had. 2 walls are daylight walls and have ingress and egress for code. Large dounble windonw

Built-in murphy bed in convertible basement dwelling
© Cindy Apple Photography
Immagine di una taverna minimal di medie dimensioni con sbocco, pareti bianche, pavimento in cemento, camino classico, cornice del camino in pietra e pavimento grigio
Immagine di una taverna minimal di medie dimensioni con sbocco, pareti bianche, pavimento in cemento, camino classico, cornice del camino in pietra e pavimento grigio
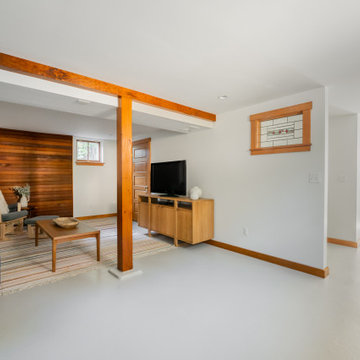
This basement remodel held special significance for an expectant young couple eager to adapt their home for a growing family. Facing the challenge of an open layout that lacked functionality, our team delivered a complete transformation.
The project's scope involved reframing the layout of the entire basement, installing plumbing for a new bathroom, modifying the stairs for code compliance, and adding an egress window to create a livable bedroom. The redesigned space now features a guest bedroom, a fully finished bathroom, a cozy living room, a practical laundry area, and private, separate office spaces. The primary objective was to create a harmonious, open flow while ensuring privacy—a vital aspect for the couple. The final result respects the original character of the house, while enhancing functionality for the evolving needs of the homeowners expanding family.
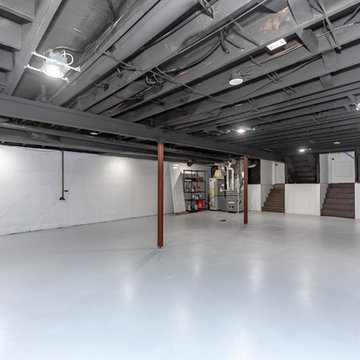
Esempio di un'ampia taverna classica seminterrata con pareti bianche, pavimento in cemento, nessun camino e pavimento grigio

For a family that loves hosting large gatherings, this expansive home is a dream; boasting two unique entertaining spaces, each expanding onto outdoor-living areas, that capture its magnificent views. The sheer size of the home allows for various ‘experiences’; from a rec room perfect for hosting game day and an eat-in wine room escape on the lower-level, to a calming 2-story family greatroom on the main. Floors are connected by freestanding stairs, framing a custom cascading-pendant light, backed by a stone accent wall, and facing a 3-story waterfall. A custom metal art installation, templated from a cherished tree on the property, both brings nature inside and showcases the immense vertical volume of the house.
Photography: Paul Grdina
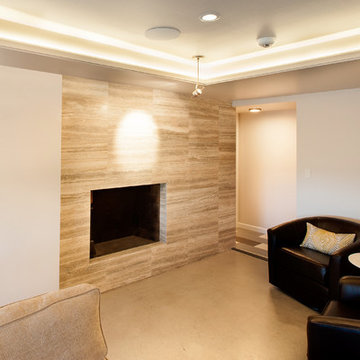
Foto di una taverna minimalista seminterrata di medie dimensioni con pareti bianche, pavimento in cemento, camino classico e cornice del camino piastrellata
690 Foto di taverne con pareti bianche e pavimento in cemento
1