17 Foto di taverne blu con pavimento in cemento
Filtra anche per:
Budget
Ordina per:Popolari oggi
1 - 17 di 17 foto

In this project, Rochman Design Build converted an unfinished basement of a new Ann Arbor home into a stunning home pub and entertaining area, with commercial grade space for the owners' craft brewing passion. The feel is that of a speakeasy as a dark and hidden gem found in prohibition time. The materials include charcoal stained concrete floor, an arched wall veneered with red brick, and an exposed ceiling structure painted black. Bright copper is used as the sparkling gem with a pressed-tin-type ceiling over the bar area, which seats 10, copper bar top and concrete counters. Old style light fixtures with bare Edison bulbs, well placed LED accent lights under the bar top, thick shelves, steel supports and copper rivet connections accent the feel of the 6 active taps old-style pub. Meanwhile, the brewing room is splendidly modern with large scale brewing equipment, commercial ventilation hood, wash down facilities and specialty equipment. A large window allows a full view into the brewing room from the pub sitting area. In addition, the space is large enough to feel cozy enough for 4 around a high-top table or entertain a large gathering of 50. The basement remodel also includes a wine cellar, a guest bathroom and a room that can be used either as guest room or game room, and a storage area.
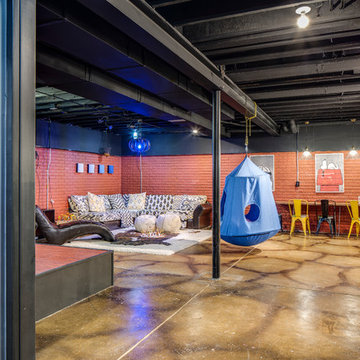
LUXUDIO
Idee per una grande taverna minimalista interrata con pareti marroni e pavimento in cemento
Idee per una grande taverna minimalista interrata con pareti marroni e pavimento in cemento
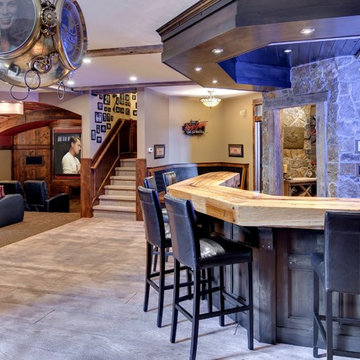
Home built and designed by Divine Custom Homes
Photos by Spacecrafting
Esempio di una taverna tradizionale con sbocco, pareti marroni, pavimento in cemento e pavimento marrone
Esempio di una taverna tradizionale con sbocco, pareti marroni, pavimento in cemento e pavimento marrone
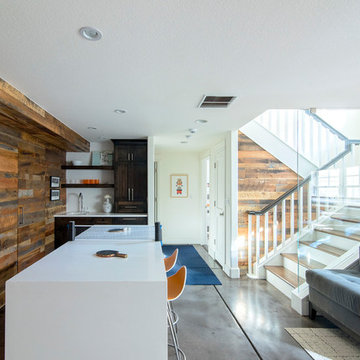
Idee per una taverna classica seminterrata di medie dimensioni con pareti bianche, pavimento in cemento e pavimento grigio
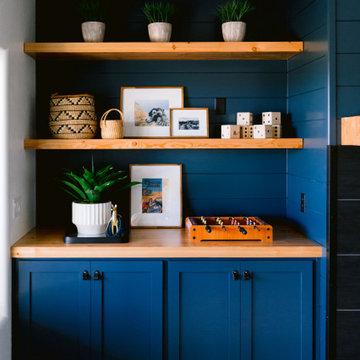
Foto di una grande taverna stile rurale con sbocco, pareti bianche, pavimento in cemento, camino classico, cornice del camino piastrellata e pavimento grigio
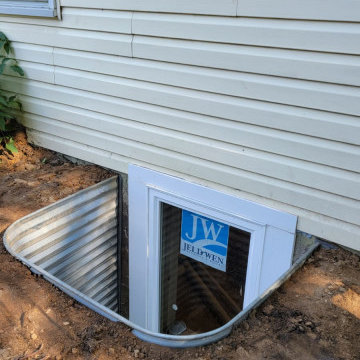
Unfinished basement area. Customer request: New Bedroom, New bathroom, New living area, new laundry area.
Ispirazione per una taverna design seminterrata di medie dimensioni con home theatre, pareti grigie, pavimento in cemento e pavimento beige
Ispirazione per una taverna design seminterrata di medie dimensioni con home theatre, pareti grigie, pavimento in cemento e pavimento beige
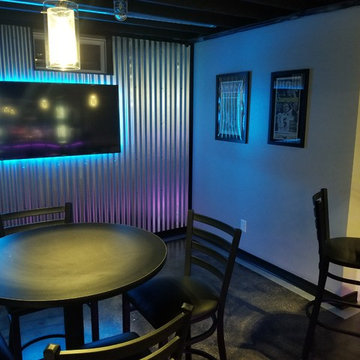
Ispirazione per una grande taverna industriale con sbocco, pareti grigie, pavimento in cemento e pavimento nero
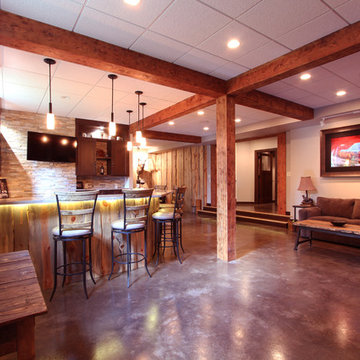
Open concept basement with tons of wood that pairs great with the polished, stained concrete floors. The texture adds warmth and life to this big basement.
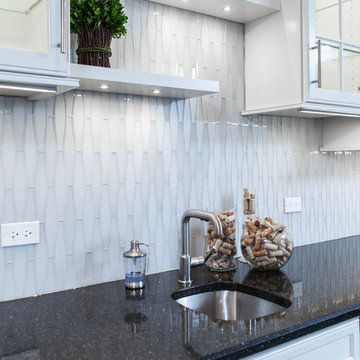
Photo by Studio West Photography
Idee per una grande taverna tradizionale seminterrata con pareti grigie e pavimento in cemento
Idee per una grande taverna tradizionale seminterrata con pareti grigie e pavimento in cemento
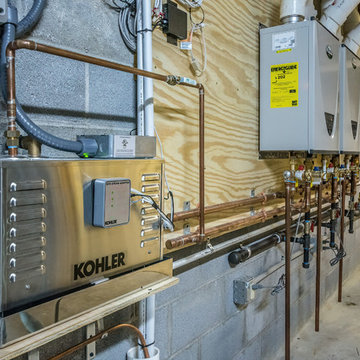
This client couple was serious about their master shower. They researched and had professionally designed a 4x6' shower, outfitted with an all-Kohler system of 3 traditional heads, 6 body heads, a handheld spray and an 18" rain shower head, plus a steam infusion system and audio—all fully monitored and controlled from the wall-mounted touch pad. The top-of-the-line Kohler toilet senses someone approaching and opens itself. It has a heated seat, built-in bidet, hidden tank, and remote control. The advanced-design LaGrand electrical switches and outlets are flexible, innovative, and beautiful. The heated floor keeps feet comfy. A special, high-capacity water line supplies 3 on-demand natural gas water heaters to feed the shower system. We also refinished the wooden floors in the master bedroom, and replaced the traditional wooden stair railings with sleek, stainless steel cable railings. The remodeled laundry room includes a dog food prep station, complete with mini dishwasher.
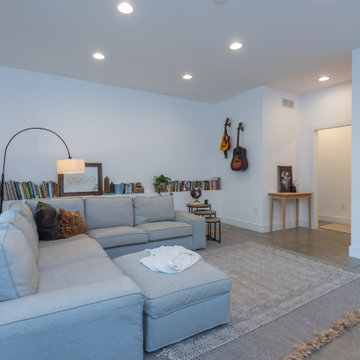
Foto di una taverna tradizionale di medie dimensioni con sbocco, pareti bianche, pavimento in cemento e pavimento grigio
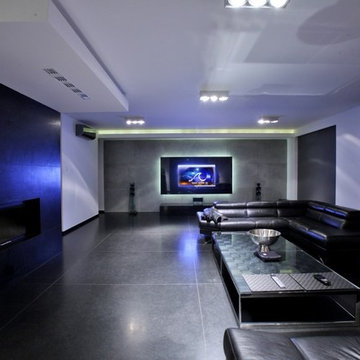
Foto di una grande taverna con pareti bianche, pavimento in cemento, camino classico e cornice del camino in pietra
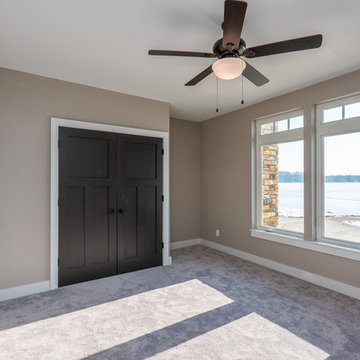
Idee per una grande taverna chic con pareti grigie, pavimento in cemento e pavimento multicolore
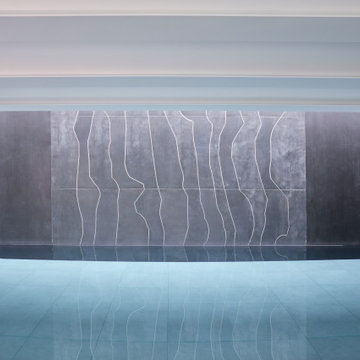
Our client bought a Hacienda styled house in Hove, Sussex, which was unloved, and had a dilapidated pool and garden, as well as a tired interior.
We provided a full architectural and interior design service through to completion of the project, developing the brief with the client, and managing a complex project and multiple team members including an M and E consultant, stuctural engineer, specialist pool and glazing suppliers and landscaping designers. We created a new basement under the house and garden, utilising the gradient of the site, to minimise excavation and impact on the house. It contains a new swimming pool, gym, living and entertainment areas, as well as storage and plant rooms. Accessed through a new helical staircase, the basement area draws light from 2 full height glazed walls opening onto a lower garden area. The glazing was a Skyframe system supplied by cantifix. We also inserted a long linear rooflight over the pool itself, which capture sunlight onto the water below.
The existing house itself has been extended in a fashion sympathetic to the original look of the house. We have built out over the existing garage to create new living and bedroom accommodation, as well as a new ensuite. We have also inserted a new glazed cupola over the hallway and stairs, and remodelled the kitchen, with a curved glazed wall and a modern family kitchen.
A striking new landscaping scheme by Alladio Sims has embeded the redeveloped house into its setting. It is themed around creating a journey around different zones of the upper and lower gardens, maximising opportunities of the site, views of the sea and using a mix of hard and soft landscaping. A new minimal car port and bike storage keep cars away from the front elevation of the house.
Having obtained planning permission for the works in 2019 via Brighton and Hove council, for a new basement and remodelling of the the house, the works were carrried out and completed in 2021 by Woodmans, a contractor we have partnered with on many occasions.
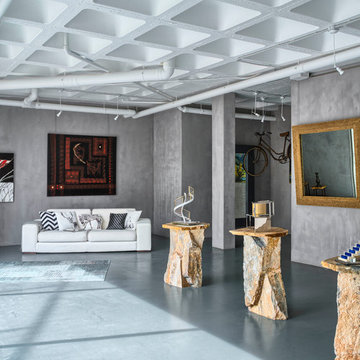
Photography: Carlos Yagüe para Masfotogenica Fotografia
Decoration Styling: Pili Molina para Masfotogenica Interiorismo
Comunication Agency: Estudio Maba
Builders Promoters: GRUPO MARJAL
Architects: Estudio Gestec
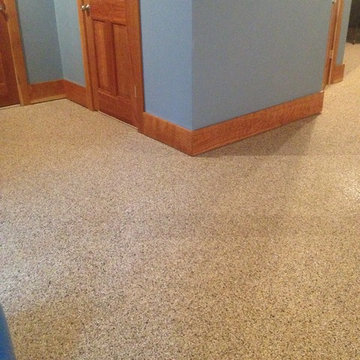
A previous client of Pittsburgh Garage, located out of Wexford. A finished basement floor with Epoxy Floor Coating.
Foto di una taverna classica seminterrata di medie dimensioni con pareti blu, nessun camino e pavimento in cemento
Foto di una taverna classica seminterrata di medie dimensioni con pareti blu, nessun camino e pavimento in cemento
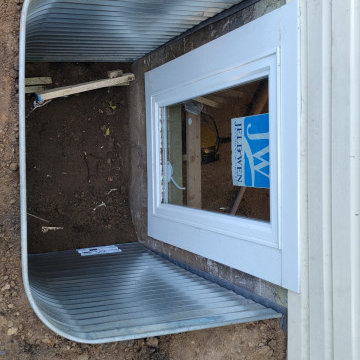
Unfinished basement area. Customer request: New Bedroom, New bathroom, New living area, new laundry area.
Idee per una taverna contemporanea seminterrata di medie dimensioni con home theatre, pareti grigie, pavimento in cemento e pavimento beige
Idee per una taverna contemporanea seminterrata di medie dimensioni con home theatre, pareti grigie, pavimento in cemento e pavimento beige
17 Foto di taverne blu con pavimento in cemento
1